281 Hammock Drive, Richmond Hill, GA 31324
Local realty services provided by:Better Homes and Gardens Real Estate Legacy
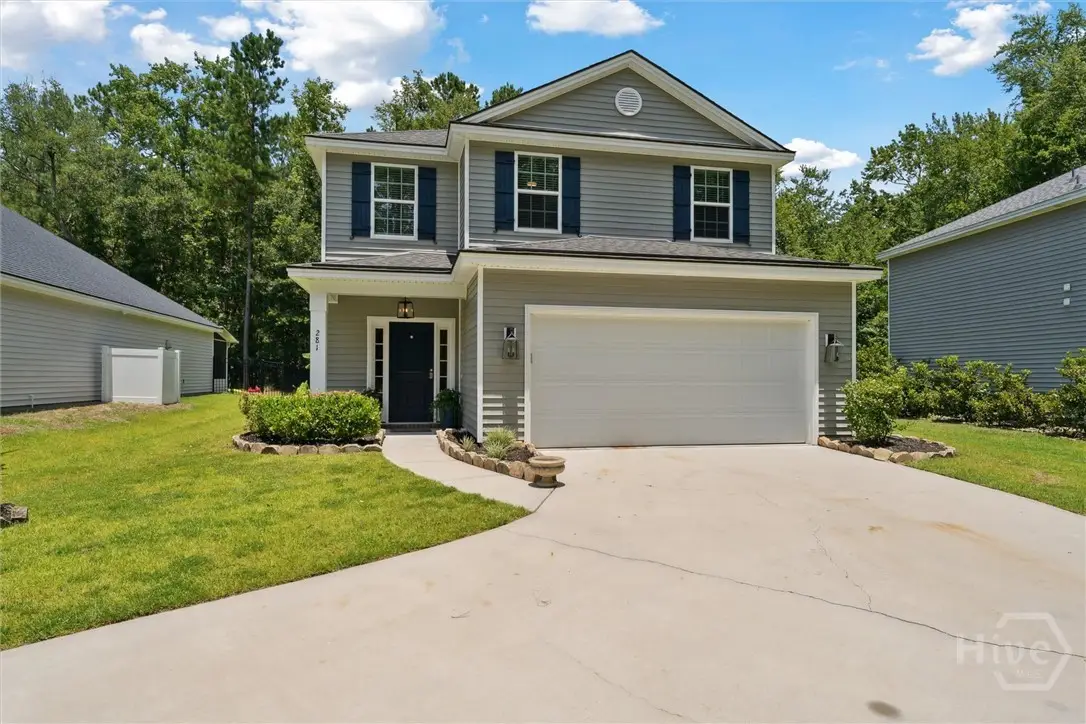
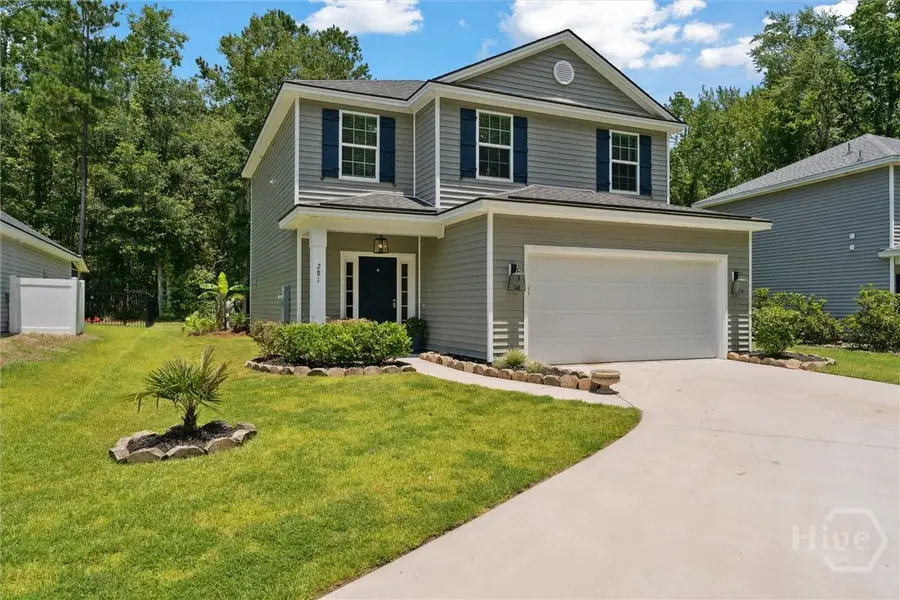
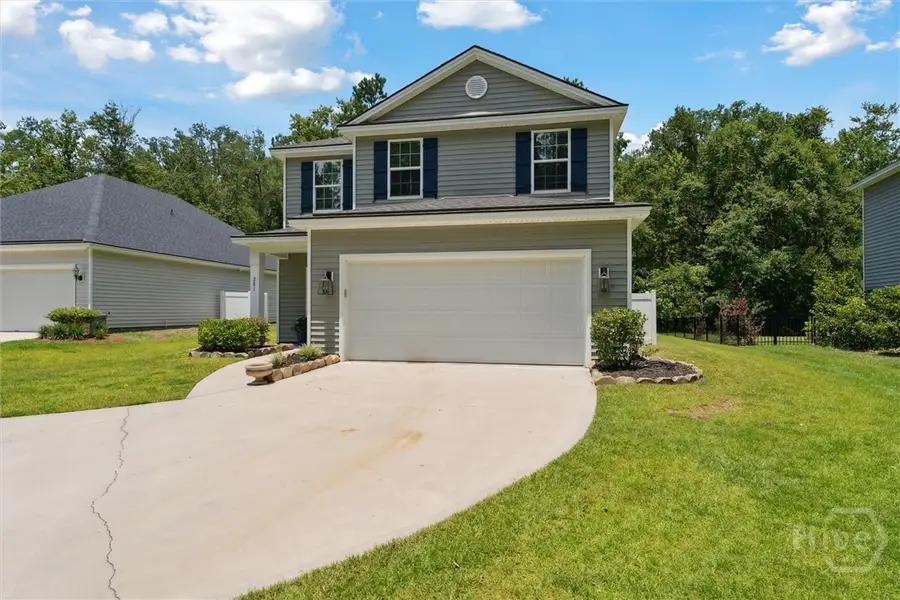
Listed by:ashley johnson
Office:exp realty llc.
MLS#:SA333302
Source:GA_SABOR
Price summary
- Price:$364,900
- Price per sq. ft.:$216.94
- Monthly HOA dues:$100
About this home
Looking for a quiet spot with great amenities and an easy commute? Welcome to 281 Hammock Drive, a 3-bedroom, 2.5-bath home on a peaceful cul-de-sac in the popular Dunham Marsh community. Backing up to wooded views, this home offers a functional layout with LVP flooring, an open living and dining area, and a kitchen with granite countertops and stainless-steel appliances. Upstairs, the primary suite includes a walk-in closet and dual vanities, with two more bedrooms and a full bath just down the hall. Step outside to a covered patio—perfect for morning coffee or weekend cookouts. Dunham Marsh is known for its resort-style amenities, including a community pool, clubhouse, and fitness center, plus close proximity to Richmond Hill schools and an easy drive to Fort Stewart and Hunter Army Airfield. Come see why so many love calling this neighborhood home.
Contact an agent
Home facts
- Year built:2021
- Listing Id #:SA333302
- Added:48 day(s) ago
- Updated:August 15, 2025 at 07:13 AM
Rooms and interior
- Bedrooms:3
- Total bathrooms:3
- Full bathrooms:2
- Half bathrooms:1
- Living area:1,682 sq. ft.
Heating and cooling
- Cooling:Central Air, Electric, Heat Pump
- Heating:Central, Electric, Heat Pump
Structure and exterior
- Roof:Asphalt
- Year built:2021
- Building area:1,682 sq. ft.
- Lot area:0.2 Acres
Schools
- High school:RHHS
- Middle school:RHMS
- Elementary school:Francis Meeks
Utilities
- Water:Shared Well
- Sewer:Public Sewer
Finances and disclosures
- Price:$364,900
- Price per sq. ft.:$216.94
New listings near 281 Hammock Drive
- New
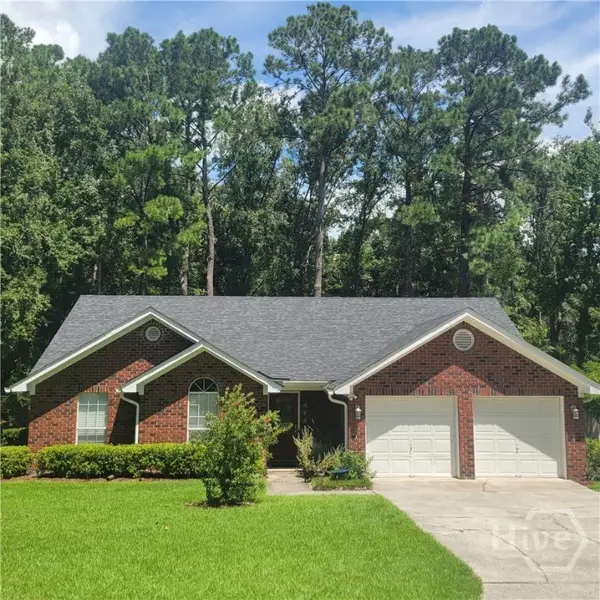 $349,900Active3 beds 2 baths1,474 sq. ft.
$349,900Active3 beds 2 baths1,474 sq. ft.429 Hermitage Drive, Richmond Hill, GA 31324
MLS# SA336330Listed by: CENTURY 21 ACTION REALTY - New
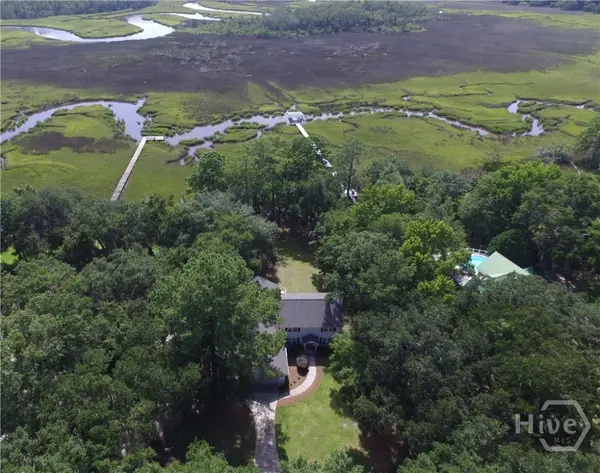 $619,000Active3 beds 3 baths2,764 sq. ft.
$619,000Active3 beds 3 baths2,764 sq. ft.411 Tivoli Marsh Road, Richmond Hill, GA 31324
MLS# SA336567Listed by: KELLER WILLIAMS COASTAL AREA P - New
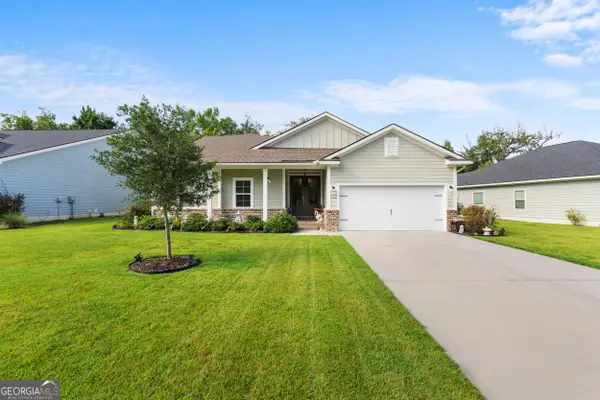 $459,000Active5 beds 3 baths2,681 sq. ft.
$459,000Active5 beds 3 baths2,681 sq. ft.175 Beecher Dr, Richmond Hill, GA 31324
MLS# 10584602Listed by: RE/MAX Eagle Creek Realty - Open Sun, 1am to 3pmNew
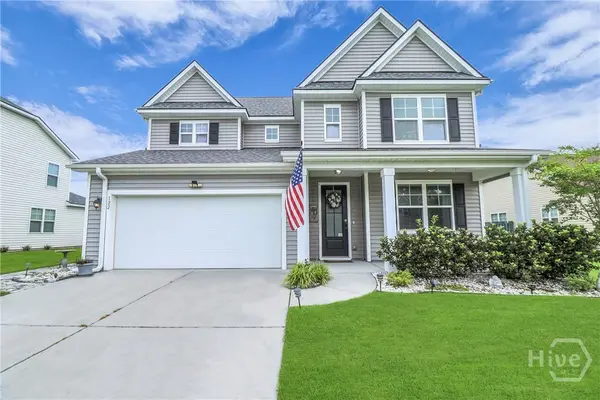 $475,000Active4 beds 4 baths2,691 sq. ft.
$475,000Active4 beds 4 baths2,691 sq. ft.122 Palmer Place, Richmond Hill, GA 31324
MLS# SA336602Listed by: LPT REALTY LLC - New
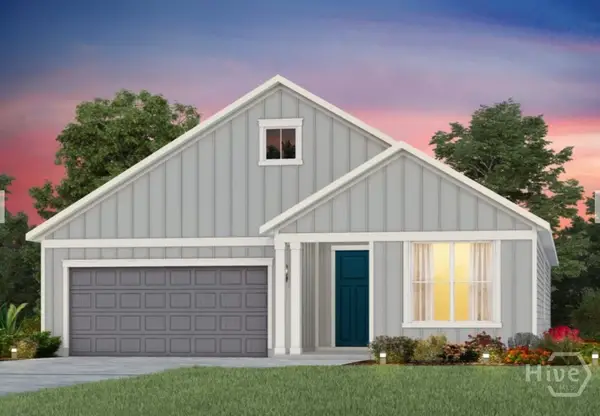 $494,050Active3 beds 3 baths1,987 sq. ft.
$494,050Active3 beds 3 baths1,987 sq. ft.222 Dendron Drive, Richmond Hill, GA 31324
MLS# SA336392Listed by: PULTE REALTY OF GEORGIA INC - New
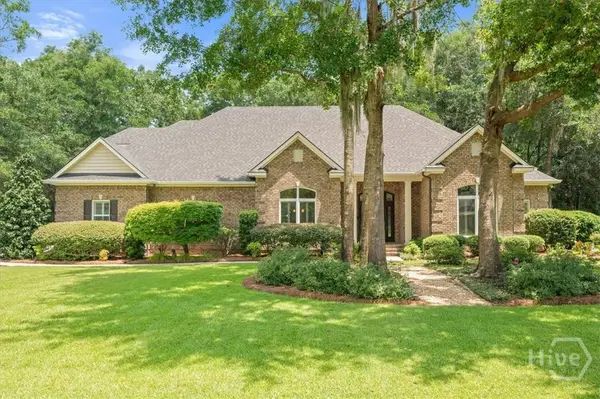 $799,900Active4 beds 4 baths3,716 sq. ft.
$799,900Active4 beds 4 baths3,716 sq. ft.80 Serenity Drive, Richmond Hill, GA 31324
MLS# SA336091Listed by: KELLER WILLIAMS COASTAL AREA P - New
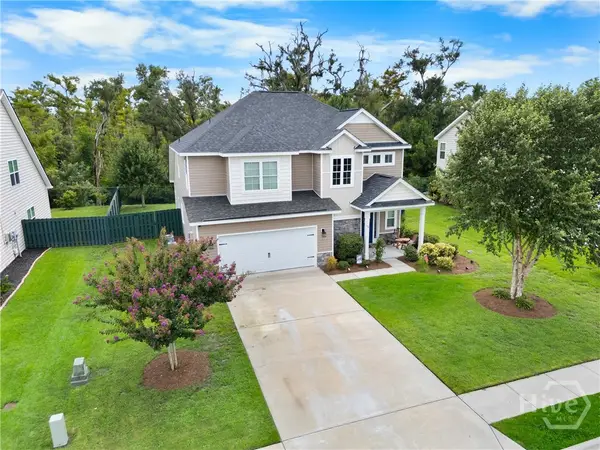 $463,500Active4 beds 3 baths2,757 sq. ft.
$463,500Active4 beds 3 baths2,757 sq. ft.130 Shelton Street, Richmond Hill, GA 31324
MLS# SA336555Listed by: RE/MAX ACCENT - New
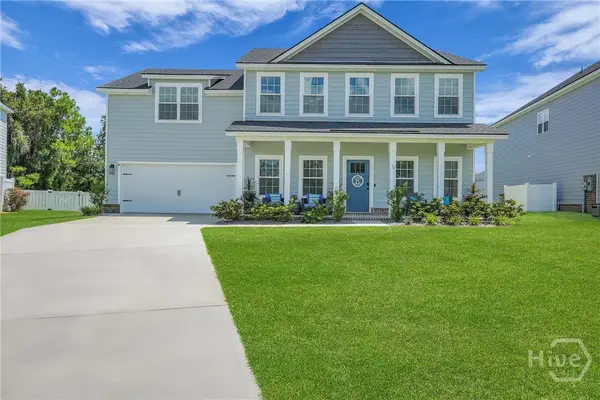 $549,400Active4 beds 4 baths2,970 sq. ft.
$549,400Active4 beds 4 baths2,970 sq. ft.14 Sweet Grass Lane, Richmond Hill, GA 31324
MLS# SA336335Listed by: WATERWAYS TOWNSHIP REALTY, LLC - New
 $350,000Active3 beds 3 baths1,744 sq. ft.
$350,000Active3 beds 3 baths1,744 sq. ft.72 Small Pine Lane, Richmond Hill, GA 31324
MLS# SA336480Listed by: REALTY ONE GROUP INCLUSION - New
 $714,900Active3 beds 3 baths3,266 sq. ft.
$714,900Active3 beds 3 baths3,266 sq. ft.444 Mill Run Road, Richmond Hill, GA 31324
MLS# 10582928Listed by: Re/Max Accent

