360 Laurenburg Drive, Richmond Hill, GA 31324
Local realty services provided by:Better Homes and Gardens Real Estate Lifestyle Property Partners
Listed by:christine q. durrence
Office:keller williams coastal area p
MLS#:SA338567
Source:NC_CCAR
Price summary
- Price:$450,000
- Price per sq. ft.:$212.46
About this home
Welcome to this charming 4-bedroom, 2-bathroom custom-built home nestled in a peaceful, well-established Laurenburg neighborhood in Buckhead. Designed with comfort and functionality in mind, this home features an open floor plan perfect for modern living and entertaining. Entering thru the foyer, the Living and Dining spaces feature high ceilings, with extensive trim work, a wood burning fireplace, and built in bookcases. The living area flows seamlessly, offering a warm and inviting atmosphere for gatherings with family and friends. Enjoy a spacious kitchen with a cozy breakfast nook, ideal for morning coffee or casual meals. Located just off the kitchen, the pantry and laundry are convenient and spacious. Step outside to a fully fenced backyard with mature trees providing shade and privacy — perfect for kids, pets, or simply relaxing outdoors. The newly added concrete raised deck offers a great retreat for evening relaxing or entertaining. A 2-car garage adds convenience and extra storage. Located in a quiet area with a strong sense of community, this home offers the perfect blend of comfort, privacy, and everyday functionality.
Contact an agent
Home facts
- Year built:1999
- Listing ID #:SA338567
- Added:1 day(s) ago
- Updated:October 18, 2025 at 07:50 AM
Rooms and interior
- Bedrooms:4
- Total bathrooms:2
- Full bathrooms:2
- Living area:2,118 sq. ft.
Heating and cooling
- Cooling:Heat Pump
- Heating:Electric, Heat Pump, Heating
Structure and exterior
- Year built:1999
- Building area:2,118 sq. ft.
- Lot area:0.52 Acres
Schools
- High school:Richmond Hill
- Middle school:Richmond Hill
- Elementary school:Macallister
Utilities
- Water:Shared Well
Finances and disclosures
- Price:$450,000
- Price per sq. ft.:$212.46
New listings near 360 Laurenburg Drive
- New
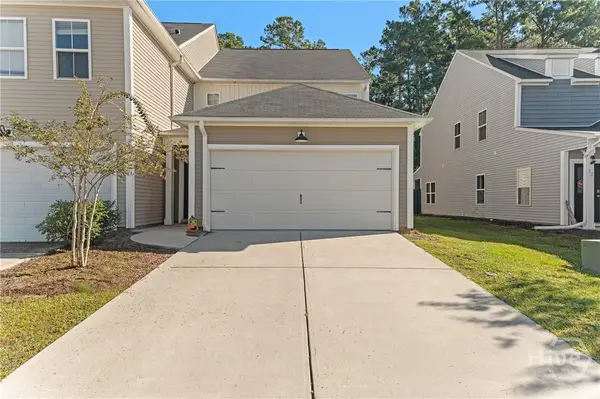 $325,000Active3 beds 3 baths2,067 sq. ft.
$325,000Active3 beds 3 baths2,067 sq. ft.80 Bellasera Way #183, Richmond Hill, GA 31324
MLS# SA341973Listed by: REALTY ONE GROUP INCLUSION - New
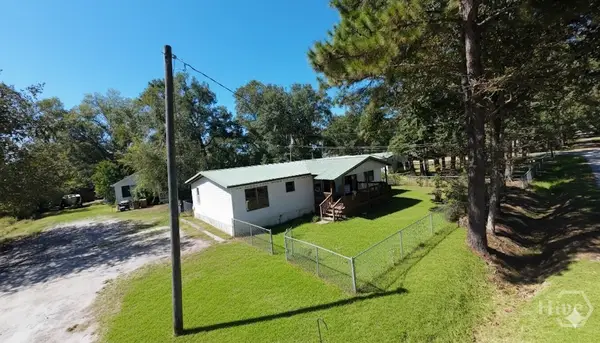 $309,900Active3 beds 2 baths1,400 sq. ft.
$309,900Active3 beds 2 baths1,400 sq. ft.78 Spruce Street, Richmond Hill, GA 31324
MLS# SA339036Listed by: EXP REALTY LLC - New
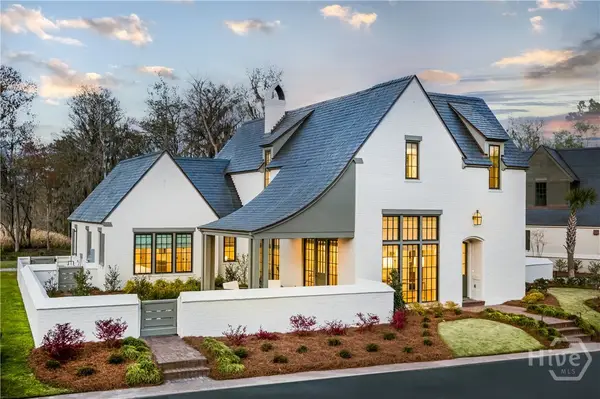 $1,550,000Active3 beds 4 baths2,559 sq. ft.
$1,550,000Active3 beds 4 baths2,559 sq. ft.120 Riceland Way, Richmond Hill, GA 31324
MLS# SA341964Listed by: DANIEL RAVENEL SIR - New
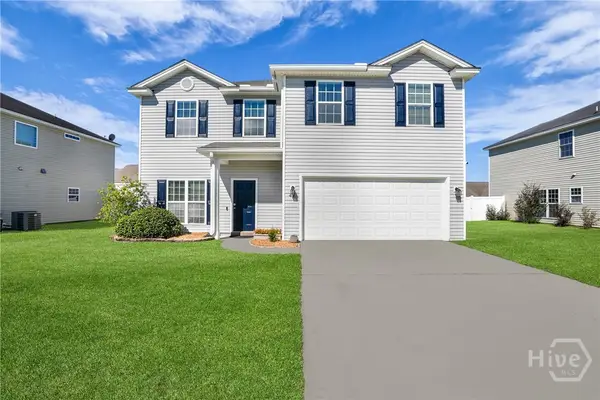 $429,900Active5 beds 3 baths2,662 sq. ft.
$429,900Active5 beds 3 baths2,662 sq. ft.47 Rhett Lane, Richmond Hill, GA 31324
MLS# SA341660Listed by: EXP REALTY LLC - New
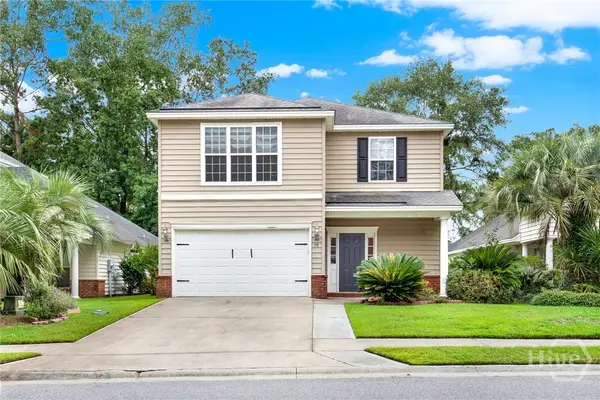 $349,000Active4 beds 3 baths1,921 sq. ft.
$349,000Active4 beds 3 baths1,921 sq. ft.98 Peregrine Circle, Richmond Hill, GA 31324
MLS# SA336080Listed by: RE/MAX ACCENT - New
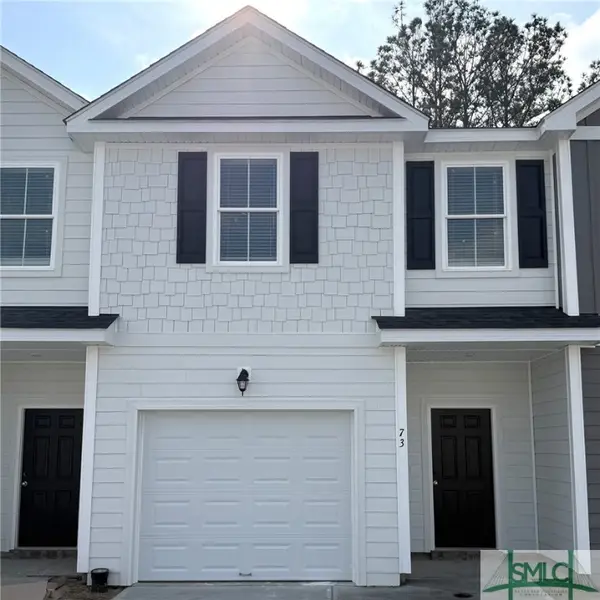 $289,903Active3 beds 3 baths1,442 sq. ft.
$289,903Active3 beds 3 baths1,442 sq. ft.73 Dorsey Drive, Richmond Hill, GA 31324
MLS# 320695Listed by: INTEGRITY REAL ESTATE LLC - New
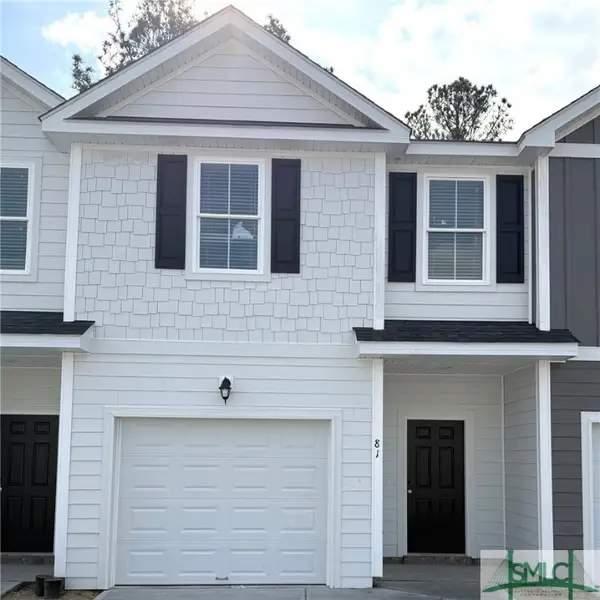 $289,903Active3 beds 3 baths1,442 sq. ft.
$289,903Active3 beds 3 baths1,442 sq. ft.81 Dorsey Drive, Richmond Hill, GA 31324
MLS# 320697Listed by: INTEGRITY REAL ESTATE LLC - New
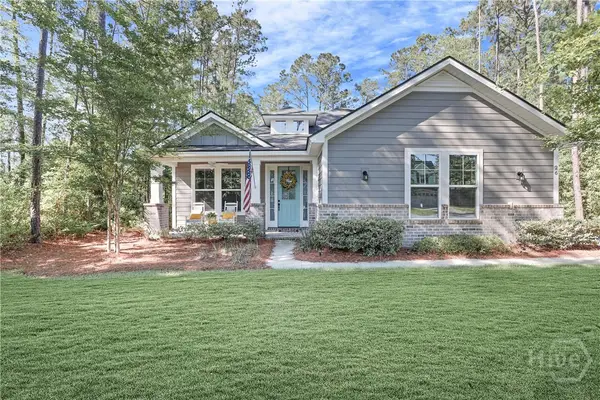 $559,900Active4 beds 3 baths2,289 sq. ft.
$559,900Active4 beds 3 baths2,289 sq. ft.26 Lafayette Drive, Richmond Hill, GA 31324
MLS# SA331351Listed by: KELLER WILLIAMS COASTAL AREA P - New
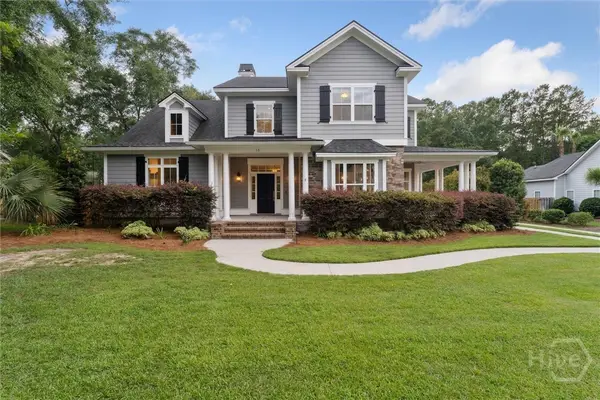 $794,900Active5 beds 4 baths3,688 sq. ft.
$794,900Active5 beds 4 baths3,688 sq. ft.15 Sabal Drive, Richmond Hill, GA 31324
MLS# SA332654Listed by: NORTHGROUP REAL ESTATE, INC. - Open Thu, 11am to 1pmNew
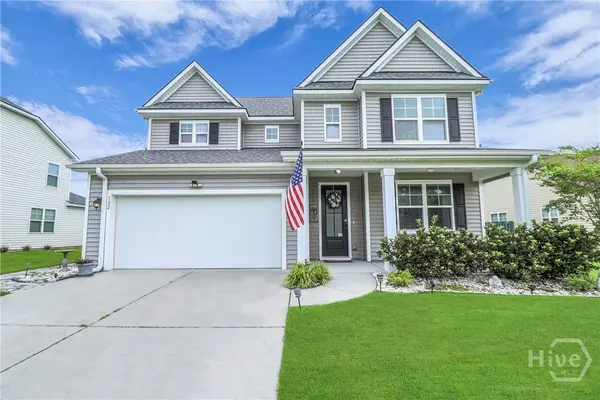 $449,990Active4 beds 4 baths2,691 sq. ft.
$449,990Active4 beds 4 baths2,691 sq. ft.122 Palmer Place, Richmond Hill, GA 31324
MLS# SA336602Listed by: LPT REALTY LLC
