420 Canyon Oak Loop, Richmond Hill, GA 31324
Local realty services provided by:Better Homes and Gardens Real Estate Legacy
420 Canyon Oak Loop,Richmond Hill, GA 31324
$250,000
- 3 Beds
- 3 Baths
- 1,588 sq. ft.
- Townhouse
- Active
Listed by:nicole midgett
Office:keller williams coastal area p
MLS#:SA339379
Source:GA_SABOR
Price summary
- Price:$250,000
- Price per sq. ft.:$157.43
- Monthly HOA dues:$67
About this home
Enjoy easy, low-maintenance living at 420 Canyon Oak Loop, a welcoming townhome in the heart of Richmond Hill! With 3 large bedrooms, this move-in ready home is ideal for both everyday life and entertaining. From the foyer, a spacious living room-plenty of room for your large sectional!-flows effortlessly into the dining area and kitchen. Convenient for guests, you'll find a half bath also located on the main level. Upstairs, the primary suite features a walk-in closet and full bath, while two secondary bedrooms share a hall bath. Laundry is a breeze with a convenient upstairs location. Step outside to a back patio opening to a community green space — the ideal backdrop for cookouts or simply enjoying the outdoors. The 1-car garage offers secure parking or storage space. Neighborhood amenities include a pool & playground. Ideally located within Richmond Hill city limits, this townhome offers an easy commute to Savannah, Pooler, and Fort Stewart. Schedule a showing today!
Contact an agent
Home facts
- Year built:2011
- Listing ID #:SA339379
- Added:2 day(s) ago
- Updated:September 13, 2025 at 02:23 PM
Rooms and interior
- Bedrooms:3
- Total bathrooms:3
- Full bathrooms:2
- Half bathrooms:1
- Living area:1,588 sq. ft.
Heating and cooling
- Cooling:Electric, Heat Pump
- Heating:Electric, Heat Pump
Structure and exterior
- Roof:Asphalt, Ridge Vents
- Year built:2011
- Building area:1,588 sq. ft.
- Lot area:0.05 Acres
Schools
- High school:RHHS
- Middle school:RHMS
- Elementary school:RHES/Carver
Utilities
- Water:Public
- Sewer:Public Sewer
Finances and disclosures
- Price:$250,000
- Price per sq. ft.:$157.43
New listings near 420 Canyon Oak Loop
- New
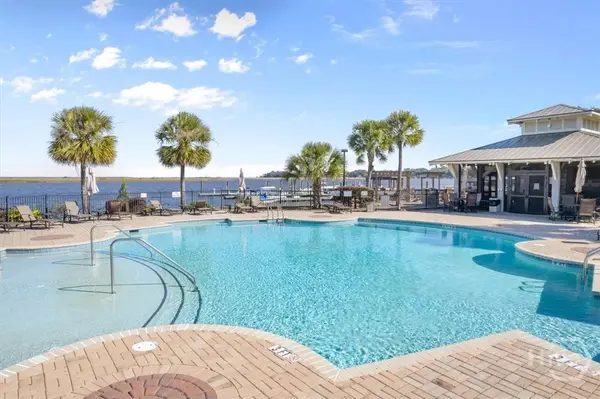 $435,000Active3 beds 2 baths2,408 sq. ft.
$435,000Active3 beds 2 baths2,408 sq. ft.2602 River Oaks Drive, Richmond Hill, GA 31324
MLS# SA339230Listed by: KELLER WILLIAMS COASTAL AREA P - New
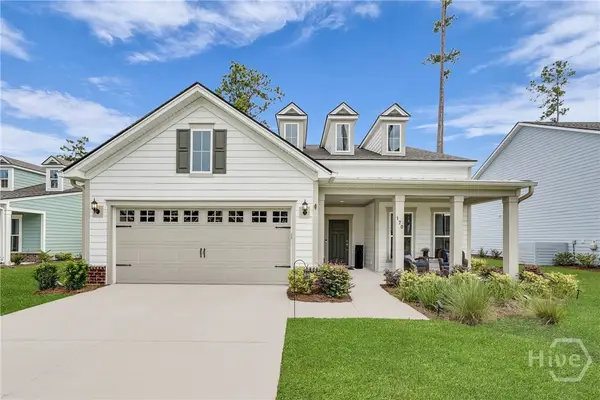 $614,500Active3 beds 2 baths2,096 sq. ft.
$614,500Active3 beds 2 baths2,096 sq. ft.170 Mandeville Drive, Richmond Hill, GA 31324
MLS# SA339432Listed by: LPT REALTY LLC 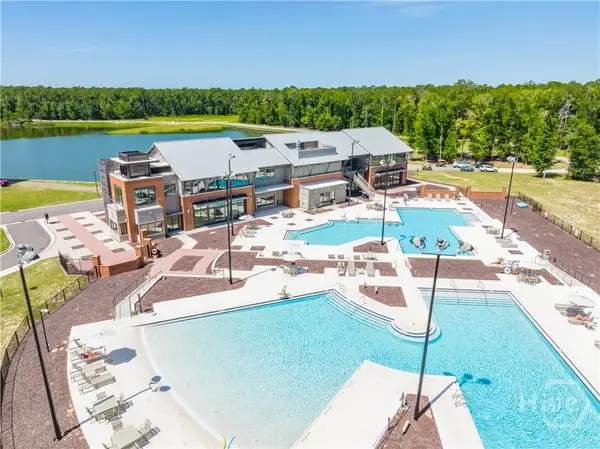 $556,165Pending3 beds 3 baths2,174 sq. ft.
$556,165Pending3 beds 3 baths2,174 sq. ft.15 Trail View Court, Richmond Hill, GA 31324
MLS# SA339474Listed by: PULTE REALTY OF GEORGIA INC- New
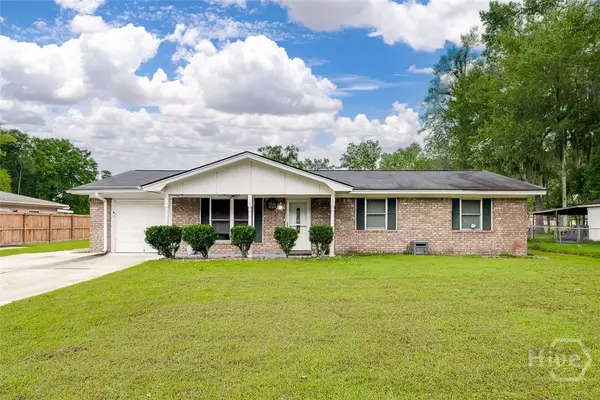 Listed by BHGRE$260,000Active3 beds 2 baths1,625 sq. ft.
Listed by BHGRE$260,000Active3 beds 2 baths1,625 sq. ft.61 Quail Lane, Richmond Hill, GA 31324
MLS# SA339338Listed by: BETTER HOMES AND GARDENS REAL - New
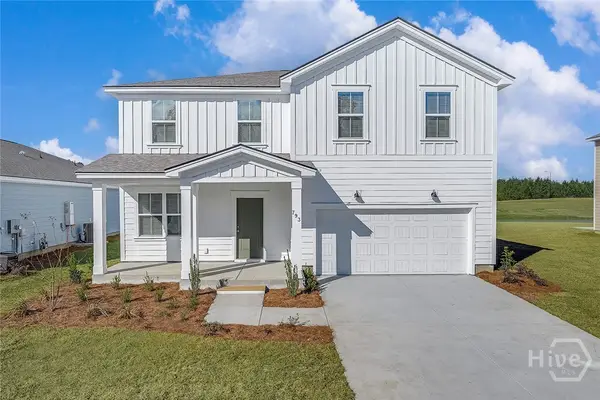 $455,655Active5 beds 3 baths2,670 sq. ft.
$455,655Active5 beds 3 baths2,670 sq. ft.175 Crosstown Avenue, Richmond Hill, GA 31324
MLS# SA339462Listed by: PULTE REALTY OF GEORGIA INC - Open Sun, 2 to 4pmNew
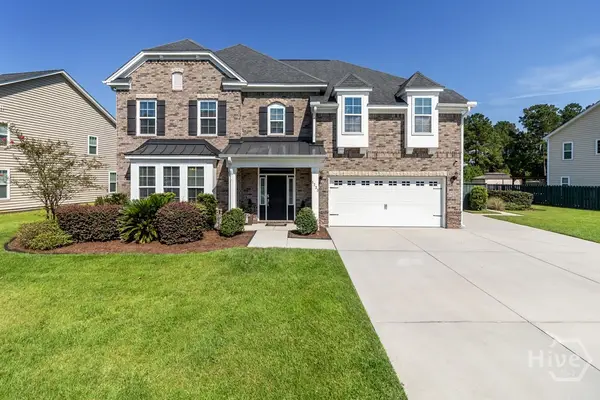 $575,000Active5 beds 3 baths3,806 sq. ft.
$575,000Active5 beds 3 baths3,806 sq. ft.1733 Branden Way, Richmond Hill, GA 31324
MLS# SA339254Listed by: KELLER WILLIAMS COASTAL AREA P - New
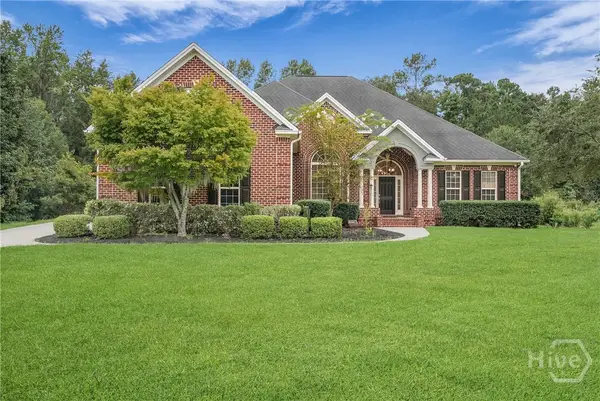 $750,000Active5 beds 4 baths3,475 sq. ft.
$750,000Active5 beds 4 baths3,475 sq. ft.552 Channing Drive, Richmond Hill, GA 31324
MLS# SA338952Listed by: BHHS BAY STREET REALTY GROUP - New
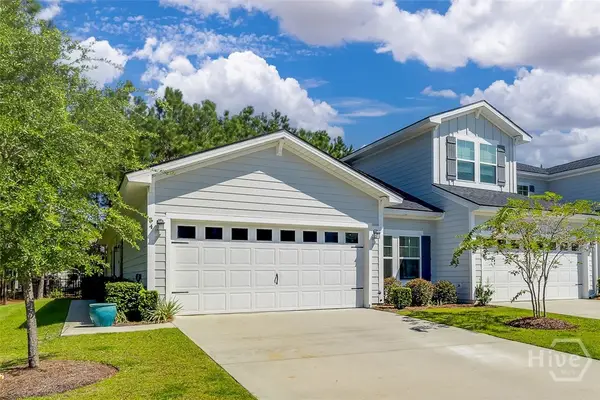 $345,000Active3 beds 2 baths1,388 sq. ft.
$345,000Active3 beds 2 baths1,388 sq. ft.54 Lower Creek Drive, Richmond Hill, GA 31324
MLS# SA339107Listed by: RE/MAX ACCENT - New
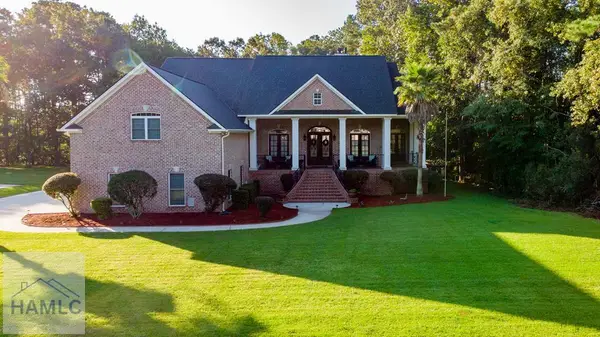 $724,900Active4 beds 4 baths3,645 sq. ft.
$724,900Active4 beds 4 baths3,645 sq. ft.525 Kelsall Drive, Richmond Hill, GA 31324
MLS# SA339222Listed by: COLDWELL BANKER SOUTHERN COAST
