45 Lonnie Drive, Richmond Hill, GA 31324
Local realty services provided by:Better Homes and Gardens Real Estate Legacy


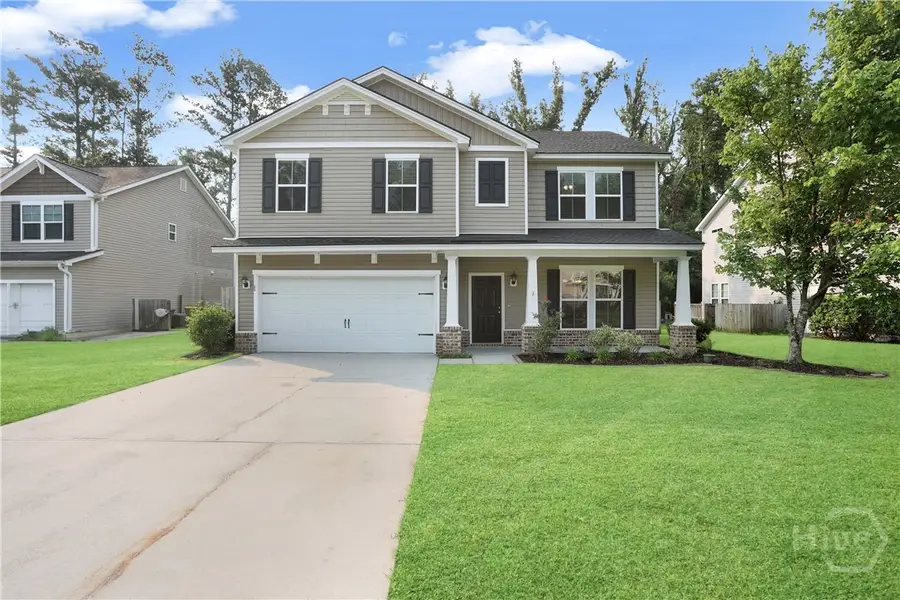
Listed by:nicole midgett
Office:keller williams coastal area p
MLS#:SA332077
Source:GA_SABOR
Price summary
- Price:$399,000
- Price per sq. ft.:$160.76
- Monthly HOA dues:$62.5
About this home
HUGE PRICE ADJUSTMENT! Conveniently located within city limits & directly across the street from the S. Bryan Recreation Department, this home provides the space, community, & ease of commute that you’ve been dreaming of. Upon entering, you’ll find a formal dining room accented with custom trim work. The kitchen features wood cabinetry, stainless appliances, butler's pantry & dining area—perfect for meals together. From there, the space flows into the living room with a gas fireplace and custom built-ins. Upstairs you'll find 4 bedrooms + loft, including a large owner’s suite with oversized bathroom. The secondary bedrooms share another full bath & are situated around a cozy loft area. Outside, enjoy the wooded, fenced backyard and screened porch. Richmond Hill Plantation offers a community pool and playground, and the recreation department across the street has baseball fields, pickleball & tennis courts, basketball gym, playground, skate park & more!
Contact an agent
Home facts
- Year built:2013
- Listing Id #:SA332077
- Added:72 day(s) ago
- Updated:August 16, 2025 at 07:12 AM
Rooms and interior
- Bedrooms:4
- Total bathrooms:3
- Full bathrooms:2
- Half bathrooms:1
- Living area:2,482 sq. ft.
Heating and cooling
- Cooling:Central Air, Electric
- Heating:Central, Electric
Structure and exterior
- Roof:Asphalt
- Year built:2013
- Building area:2,482 sq. ft.
- Lot area:0.2 Acres
Schools
- High school:RHHS
- Middle school:RHMS
- Elementary school:RHES
Utilities
- Water:Public
- Sewer:Public Sewer
Finances and disclosures
- Price:$399,000
- Price per sq. ft.:$160.76
- Tax amount:$4,412 (2024)
New listings near 45 Lonnie Drive
- New
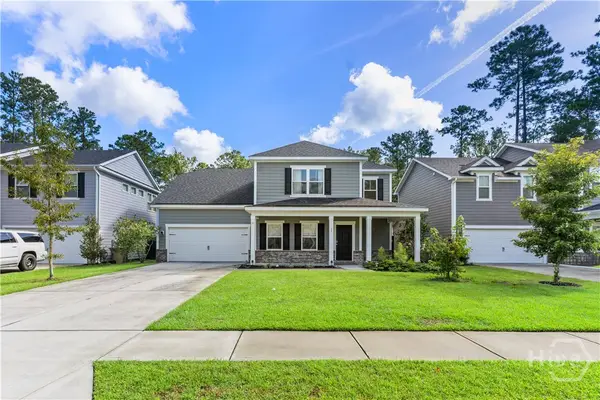 $479,000Active4 beds 3 baths2,884 sq. ft.
$479,000Active4 beds 3 baths2,884 sq. ft.37 Watergrass Way, Richmond Hill, GA 31324
MLS# SA336766Listed by: DAI COMMERCIAL REALTY LLC - New
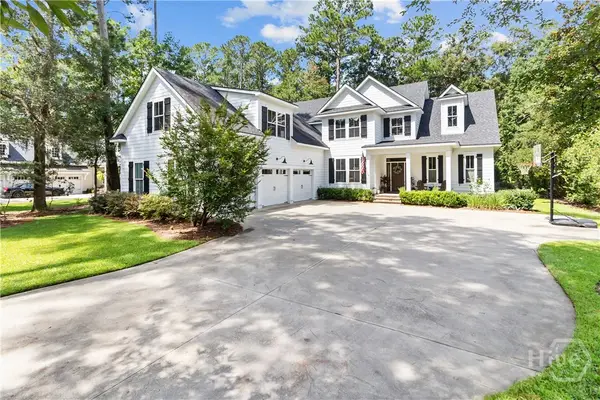 $899,900Active5 beds 4 baths3,574 sq. ft.
$899,900Active5 beds 4 baths3,574 sq. ft.280 Waterways Parkway S, Richmond Hill, GA 31324
MLS# SA336741Listed by: KELLER WILLIAMS COASTAL AREA P - New
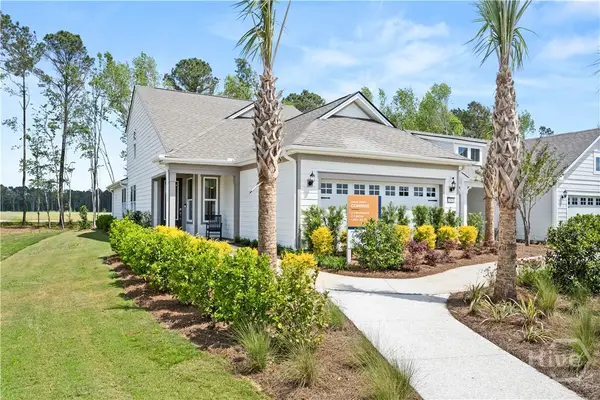 $444,474Active2 beds 2 baths1,403 sq. ft.
$444,474Active2 beds 2 baths1,403 sq. ft.51 Lilac Way, Richmond Hill, GA 31324
MLS# SA336729Listed by: PULTE REALTY OF GEORGIA INC - New
 $915,000Active5 beds 4 baths3,439 sq. ft.
$915,000Active5 beds 4 baths3,439 sq. ft.73 Waldburg, Richmond Hill, GA 31324
MLS# SA336380Listed by: WATERWAYS TOWNSHIP REALTY, LLC - New
 $350,000Active3 beds 3 baths1,744 sq. ft.
$350,000Active3 beds 3 baths1,744 sq. ft.98 Small Pine Lane, Richmond Hill, GA 31324
MLS# SA336463Listed by: SEABOLT REAL ESTATE - New
 $459,165Active4 beds 4 baths2,394 sq. ft.
$459,165Active4 beds 4 baths2,394 sq. ft.228 Monterey Loop, Richmond Hill, GA 31324
MLS# SA336701Listed by: PULTE REALTY OF GEORGIA INC - New
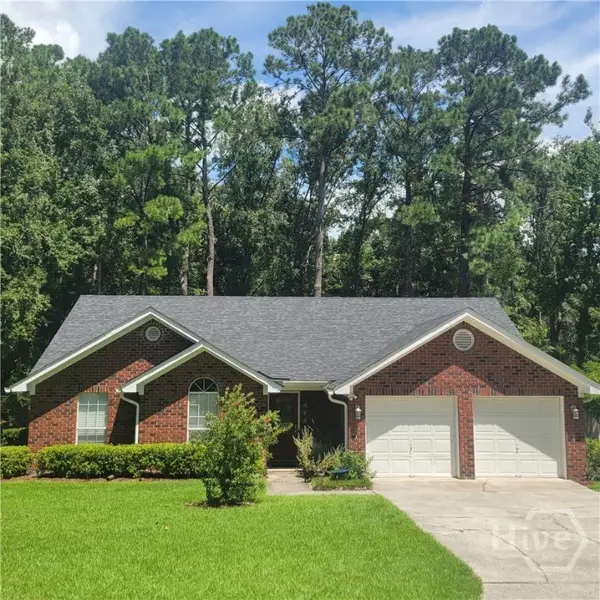 $349,900Active3 beds 2 baths1,474 sq. ft.
$349,900Active3 beds 2 baths1,474 sq. ft.429 Hermitage Drive, Richmond Hill, GA 31324
MLS# SA336330Listed by: CENTURY 21 ACTION REALTY - New
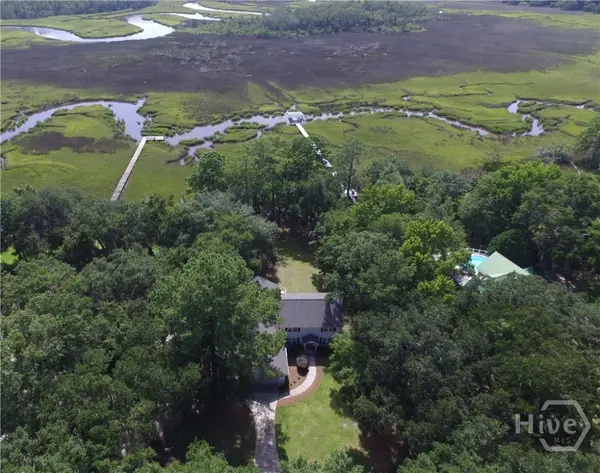 $619,000Active3 beds 3 baths2,764 sq. ft.
$619,000Active3 beds 3 baths2,764 sq. ft.411 Tivoli Marsh Road, Richmond Hill, GA 31324
MLS# SA336567Listed by: KELLER WILLIAMS COASTAL AREA P - New
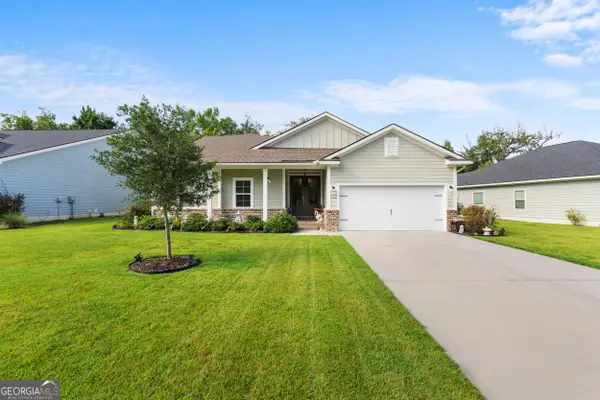 $459,000Active5 beds 3 baths2,681 sq. ft.
$459,000Active5 beds 3 baths2,681 sq. ft.175 Beecher Dr, Richmond Hill, GA 31324
MLS# 10584602Listed by: RE/MAX Eagle Creek Realty - Open Sun, 1am to 3pmNew
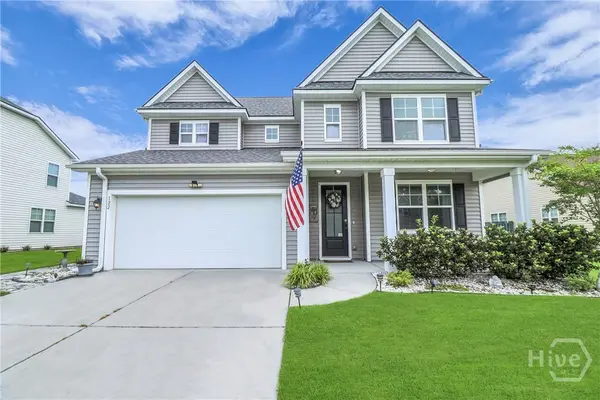 $475,000Active4 beds 4 baths2,691 sq. ft.
$475,000Active4 beds 4 baths2,691 sq. ft.122 Palmer Place, Richmond Hill, GA 31324
MLS# SA336602Listed by: LPT REALTY LLC
