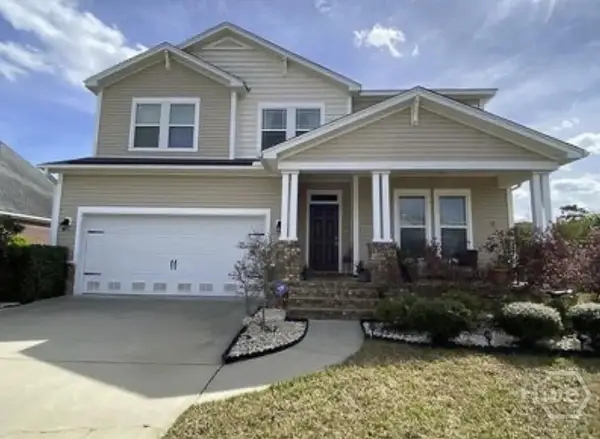85 Serenity Drive, Richmond Hill, GA 31324
Local realty services provided by:Better Homes and Gardens Real Estate Legacy
Listed by:ashley johnson
Office:exp realty llc.
MLS#:SA340446
Source:GA_SABOR
Price summary
- Price:$544,900
- Price per sq. ft.:$226.01
- Monthly HOA dues:$77.08
About this home
Custom brick home in The Sanctuary with 4 beds, 3.5 baths, and upgrades throughout. Sitting on a half-acre corner cul-de-sac lot, this home features wood floors, 9-ft doors, and a spacious layout. The chef’s kitchen includes new KitchenAid appliances, custom cabinetry, wine fridge, and coffee bar. Living room centers around a brick gas fireplace with handmade built-ins. Primary suite has double vanities, jacuzzi tub, and separate shower. Upstairs bonus room with 2 walk-in closets, full bath, and attic storage offers flexibility for guests or office. Outside, enjoy a screened porch, patio with firepit, fenced yard with turf, and extended driveway with boat parking. Two-car side-entry garage includes a finished man cave. Generator ready with interlock system and hookups. Stocked pond next door lets you fish from your backyard. Located in a sought-after Richmond Hill neighborhood close to schools, shopping, and dining. This one is a MUST SEE!
Contact an agent
Home facts
- Year built:2007
- Listing ID #:SA340446
- Added:1 day(s) ago
- Updated:October 03, 2025 at 04:40 PM
Rooms and interior
- Bedrooms:4
- Total bathrooms:4
- Full bathrooms:3
- Half bathrooms:1
- Living area:2,411 sq. ft.
Heating and cooling
- Cooling:Central Air, Electric
- Heating:Electric, Heat Pump
Structure and exterior
- Roof:Asphalt
- Year built:2007
- Building area:2,411 sq. ft.
- Lot area:0.5 Acres
Schools
- High school:RHHS
- Middle school:RHMS
- Elementary school:McAllister
Utilities
- Water:Public
- Sewer:Septic Tank
Finances and disclosures
- Price:$544,900
- Price per sq. ft.:$226.01
- Tax amount:$3,196 (2020)
New listings near 85 Serenity Drive
- New
 $314,900Active3 beds 2 baths1,314 sq. ft.
$314,900Active3 beds 2 baths1,314 sq. ft.10 Ross Way, Richmond Hill, GA 31324
MLS# SA341014Listed by: COLDWELL BANKER ACCESS REALTY - New
 $515,000Active3 beds 3 baths1,732 sq. ft.
$515,000Active3 beds 3 baths1,732 sq. ft.1285 Belle Island Road, Richmond Hill, GA 31324
MLS# SA340965Listed by: RE/MAX ACCENT - New
 $684,900Active5 beds 4 baths3,152 sq. ft.
$684,900Active5 beds 4 baths3,152 sq. ft.126 Orleans Way, Richmond Hill, GA 31324
MLS# SA340976Listed by: EXP REALTY LLC - New
 $445,000Active3 beds 2 baths2,408 sq. ft.
$445,000Active3 beds 2 baths2,408 sq. ft.2502 River Oaks Drive, Richmond Hill, GA 31324
MLS# SA340594Listed by: REALTY ONE GROUP INCLUSION - New
 $410,000Active4 beds 2 baths1,940 sq. ft.
$410,000Active4 beds 2 baths1,940 sq. ft.385 Marshview Drive, Richmond Hill, GA 31324
MLS# SA340831Listed by: KELLER WILLIAMS COASTAL AREA P - New
 $729,900Active5 beds 4 baths3,521 sq. ft.
$729,900Active5 beds 4 baths3,521 sq. ft.25 Long Creek Lane, Richmond Hill, GA 31324
MLS# SA340794Listed by: KELLER WILLIAMS COASTAL AREA P - New
 $300,000Active3 beds 2 baths1,202 sq. ft.
$300,000Active3 beds 2 baths1,202 sq. ft.173 Hope Creek Drive, Richmond Hill, GA 31324
MLS# SA339830Listed by: KELLER WILLIAMS COASTAL AREA P - New
 $445,000Active4 beds 3 baths3,269 sq. ft.
$445,000Active4 beds 3 baths3,269 sq. ft.40 Patton Lane, Richmond Hill, GA 31324
MLS# SA340767Listed by: ERA SOUTHEAST COASTAL - New
 $375,000Active-- beds -- baths
$375,000Active-- beds -- baths1550 Belfast River Road, Richmond Hill, GA 31324
MLS# 10614155Listed by: Re/Max Accent
