97 Misty Drive, Richmond Hill, GA 31324
Local realty services provided by:Better Homes and Gardens Real Estate Legacy
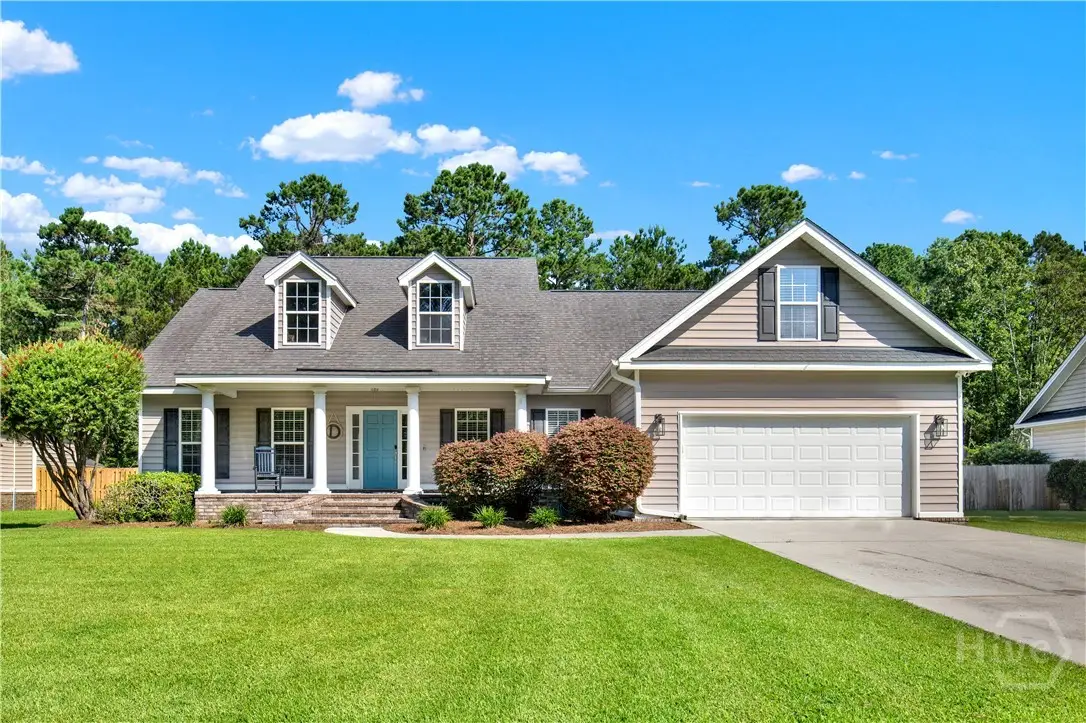
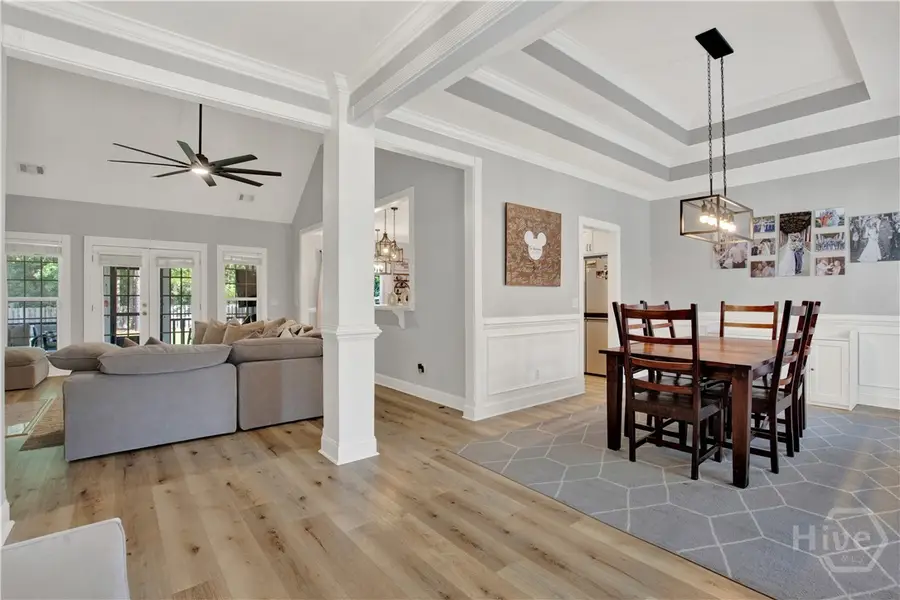
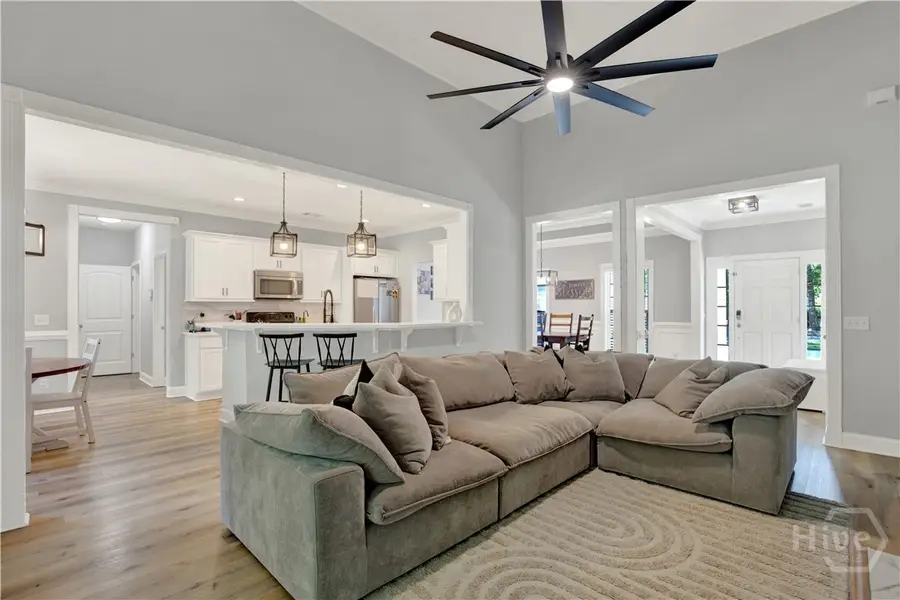
Listed by:larry saturday
Office:rawls realty
MLS#:SA333221
Source:GA_SABOR
Price summary
- Price:$473,000
- Price per sq. ft.:$210.41
- Monthly HOA dues:$50
About this home
beautifully maintained home nestled on a 0.53-acre lot with a private, fenced backyard—perfect for entertaining.This classic low country gem features an open-concept layout with a vaulted ceiling and cozy gas fireplace in the living room, creating a bright and welcoming space. Enjoy meals in the formal dining room adorned with elegant double tray ceilings and wainscoting, or gather in the eat-in kitchen featuring a breakfast bar, stainless steel appliances, and plenty of cabinet space. The split-bedroom floor plan offers privacy,owner’s suite on the main level showcasing a vaulted ceiling, walk-in closet, & a luxurious en suite bath with double vanities, garden tub, and separate shower. 2 additional bedrooms & a full bath are also conveniently located on the main floor. Upstairs, you'll find a private 4th bedroom with its own full bath. Relax year-round on the covered front porch or the shaded rear screened porch. The community pool is perfect for family fun and neighborhood events.
Contact an agent
Home facts
- Year built:2008
- Listing Id #:SA333221
- Added:50 day(s) ago
- Updated:August 15, 2025 at 02:21 PM
Rooms and interior
- Bedrooms:4
- Total bathrooms:3
- Full bathrooms:3
- Living area:2,248 sq. ft.
Heating and cooling
- Cooling:Central Air, Electric
- Heating:Central, Electric
Structure and exterior
- Year built:2008
- Building area:2,248 sq. ft.
- Lot area:0.53 Acres
Schools
- High school:Richmond Hill
- Middle school:Richmond Hill
- Elementary school:Frances Meeks E
Utilities
- Water:Shared Well
- Sewer:Septic Tank
Finances and disclosures
- Price:$473,000
- Price per sq. ft.:$210.41
- Tax amount:$3,595 (2024)
New listings near 97 Misty Drive
- New
 $350,000Active3 beds 3 baths1,744 sq. ft.
$350,000Active3 beds 3 baths1,744 sq. ft.98 Small Pine Lane, Richmond Hill, GA 31324
MLS# SA336463Listed by: SEABOLT REAL ESTATE - New
 $459,165Active4 beds 4 baths2,394 sq. ft.
$459,165Active4 beds 4 baths2,394 sq. ft.228 Monterey Loop, Richmond Hill, GA 31324
MLS# SA336701Listed by: PULTE REALTY OF GEORGIA INC - New
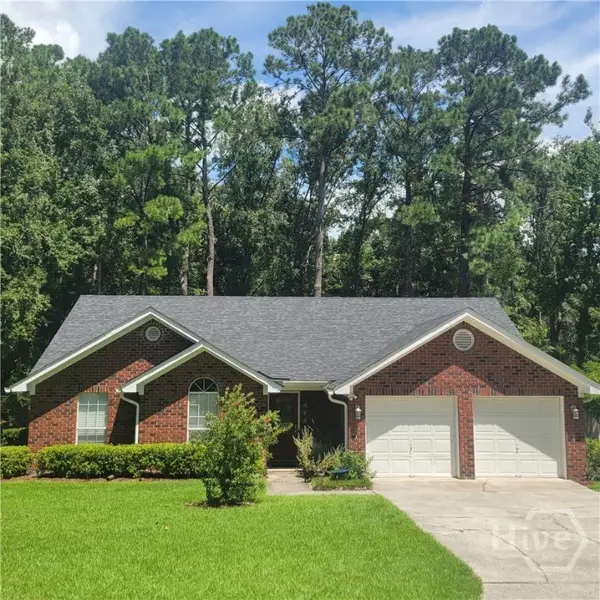 $349,900Active3 beds 2 baths1,474 sq. ft.
$349,900Active3 beds 2 baths1,474 sq. ft.429 Hermitage Drive, Richmond Hill, GA 31324
MLS# SA336330Listed by: CENTURY 21 ACTION REALTY - New
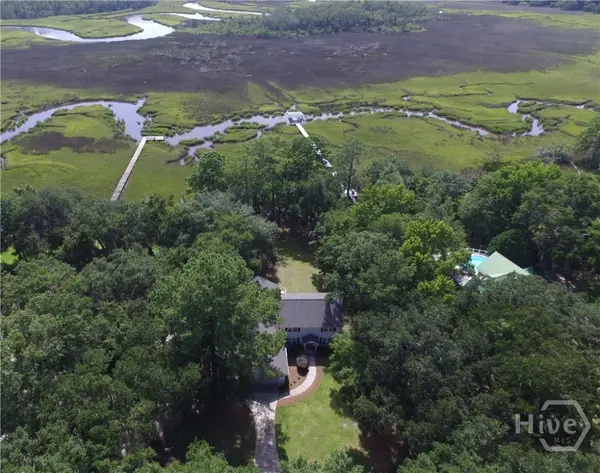 $619,000Active3 beds 3 baths2,764 sq. ft.
$619,000Active3 beds 3 baths2,764 sq. ft.411 Tivoli Marsh Road, Richmond Hill, GA 31324
MLS# SA336567Listed by: KELLER WILLIAMS COASTAL AREA P - New
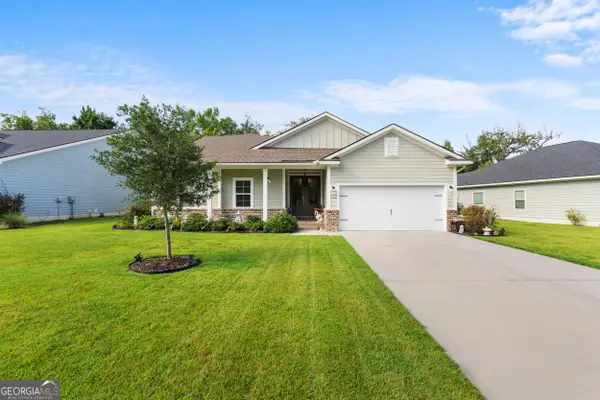 $459,000Active5 beds 3 baths2,681 sq. ft.
$459,000Active5 beds 3 baths2,681 sq. ft.175 Beecher Dr, Richmond Hill, GA 31324
MLS# 10584602Listed by: RE/MAX Eagle Creek Realty - Open Sun, 1am to 3pmNew
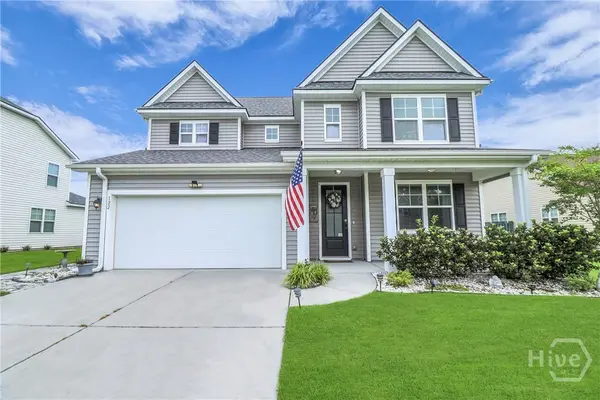 $475,000Active4 beds 4 baths2,691 sq. ft.
$475,000Active4 beds 4 baths2,691 sq. ft.122 Palmer Place, Richmond Hill, GA 31324
MLS# SA336602Listed by: LPT REALTY LLC - New
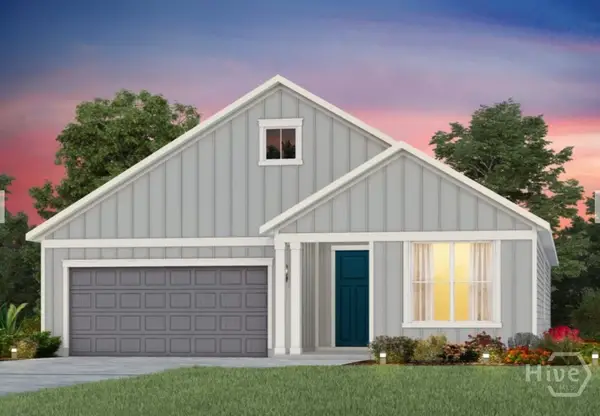 $494,050Active3 beds 3 baths1,987 sq. ft.
$494,050Active3 beds 3 baths1,987 sq. ft.222 Dendron Drive, Richmond Hill, GA 31324
MLS# SA336392Listed by: PULTE REALTY OF GEORGIA INC - New
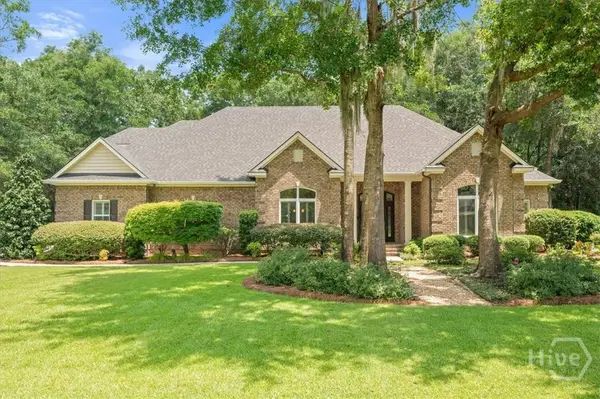 $799,900Active4 beds 4 baths3,716 sq. ft.
$799,900Active4 beds 4 baths3,716 sq. ft.80 Serenity Drive, Richmond Hill, GA 31324
MLS# SA336091Listed by: KELLER WILLIAMS COASTAL AREA P - New
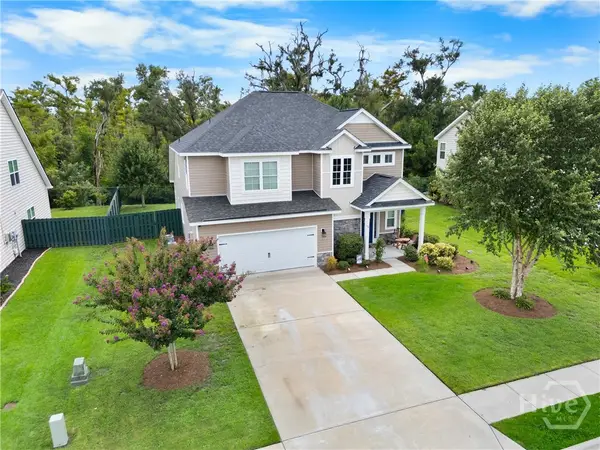 $463,500Active4 beds 3 baths2,757 sq. ft.
$463,500Active4 beds 3 baths2,757 sq. ft.130 Shelton Street, Richmond Hill, GA 31324
MLS# SA336555Listed by: RE/MAX ACCENT - New
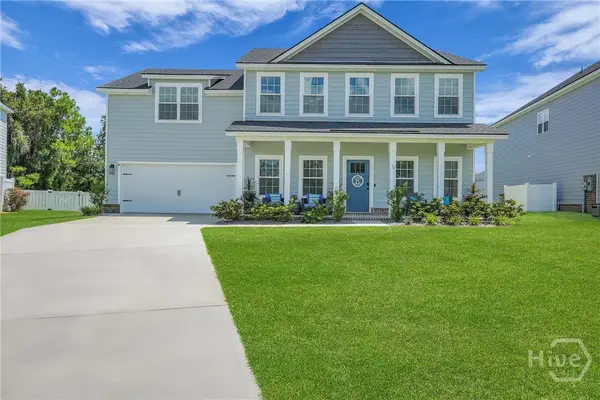 $549,400Active4 beds 4 baths2,970 sq. ft.
$549,400Active4 beds 4 baths2,970 sq. ft.14 Sweet Grass Lane, Richmond Hill, GA 31324
MLS# SA336335Listed by: WATERWAYS TOWNSHIP REALTY, LLC
