104 Lexus Court, Rincon, GA 31326
Local realty services provided by:Better Homes and Gardens Real Estate Elliott Coastal Living
104 Lexus Court,Rincon, GA 31326
$699,000
- 4 Beds
- 3 Baths
- 2,583 sq. ft.
- Single family
- Active
Listed by: john sheahan
Office: keller williams coastal area p
MLS#:SA343246
Source:NC_CCAR
Price summary
- Price:$699,000
- Price per sq. ft.:$270.62
About this home
Your Home Search Ends Here! This gorgeous 4-bedroom, 2.5-bath home with 2,583 sqft has everything you’ve been looking for! This Dalton Plan by Smith Family Homes blends comfort, space, and style in the heart of Ramsey Landing. Step inside into a bright, open living area filled with natural light and an easy flow into the dining space and kitchen. Continuing through the home, the kitchen illuminates the home with white cabinets, granite counters, stainless steel appliances, and a large island perfect for cooking or entertaining. Upstairs, the spacious primary suite offers a relaxing retreat with a private bath, dual vanities, glass shower, and walk-in closet. Three large bedrooms, a shared bath and a laundry room complete the second floor. Outside, you and your loved ones can enjoy and hang out on the open front porch and spacious backyard. This home is close to all the shopping and dining Rincon has to offer. Make this home yours today!
Contact an agent
Home facts
- Year built:2023
- Listing ID #:SA343246
- Added:1 day(s) ago
- Updated:November 07, 2025 at 11:46 PM
Rooms and interior
- Bedrooms:4
- Total bathrooms:3
- Full bathrooms:2
- Half bathrooms:1
- Living area:2,583 sq. ft.
Heating and cooling
- Cooling:Central Air, Heat Pump
- Heating:Electric, Heat Pump, Heating
Structure and exterior
- Year built:2023
- Building area:2,583 sq. ft.
- Lot area:0.75 Acres
Schools
- High school:Effingham Co
- Middle school:Ebenezer
- Elementary school:Ebenezer
Finances and disclosures
- Price:$699,000
- Price per sq. ft.:$270.62
New listings near 104 Lexus Court
- New
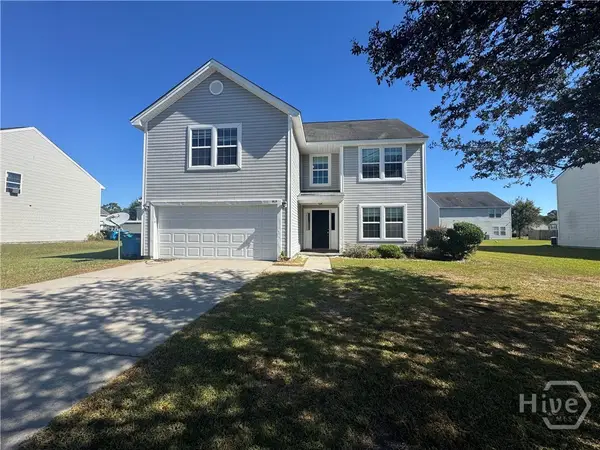 $320,000Active4 beds 3 baths2,232 sq. ft.
$320,000Active4 beds 3 baths2,232 sq. ft.419 Flint Drive, Rincon, GA 31326
MLS# SA342141Listed by: RASMUS REAL ESTATE GROUP - New
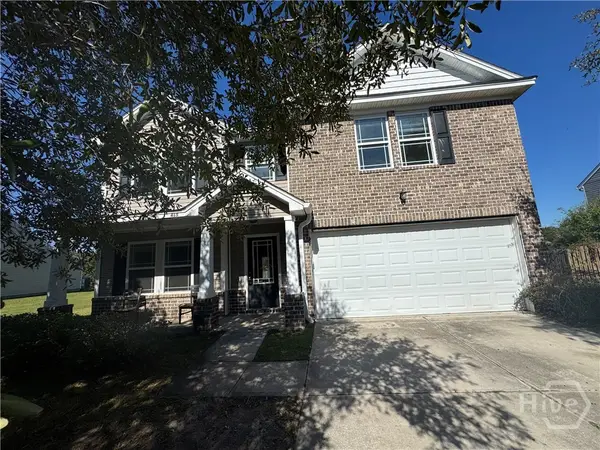 $350,000Active4 beds 3 baths3,178 sq. ft.
$350,000Active4 beds 3 baths3,178 sq. ft.415 Seabreeze Drive, Rincon, GA 31326
MLS# SA342175Listed by: RASMUS REAL ESTATE GROUP - New
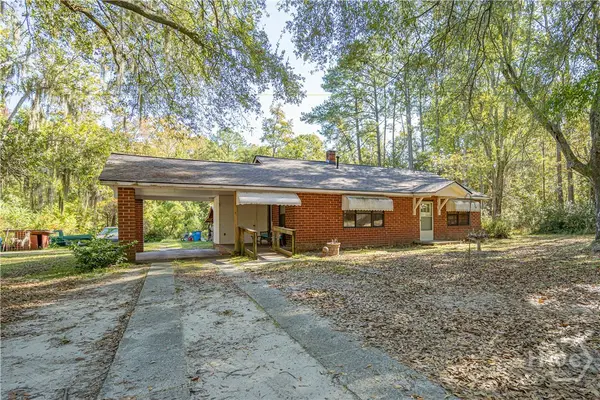 $370,000Active3 beds 2 baths1,600 sq. ft.
$370,000Active3 beds 2 baths1,600 sq. ft.808 Lexington, Rincon, GA 31326
MLS# SA343305Listed by: COAST & COUNTRY RE EXPERTS - New
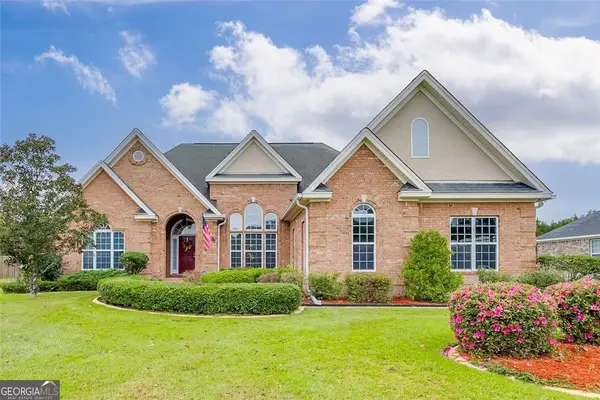 $484,900Active4 beds 4 baths2,573 sq. ft.
$484,900Active4 beds 4 baths2,573 sq. ft.213 English Oak Drive, Rincon, GA 31326
MLS# 10637885Listed by: Re/Max 1st Choice Realty - New
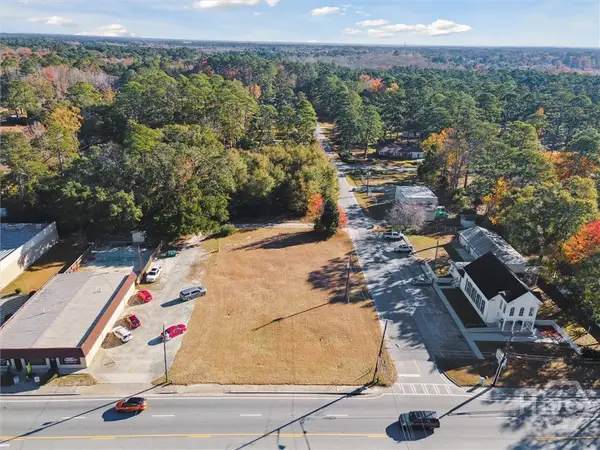 $375,000Active0.46 Acres
$375,000Active0.46 AcresTBD E Eighth Street, Rincon, GA 31326
MLS# SA343027Listed by: EPIQUE REALTY - New
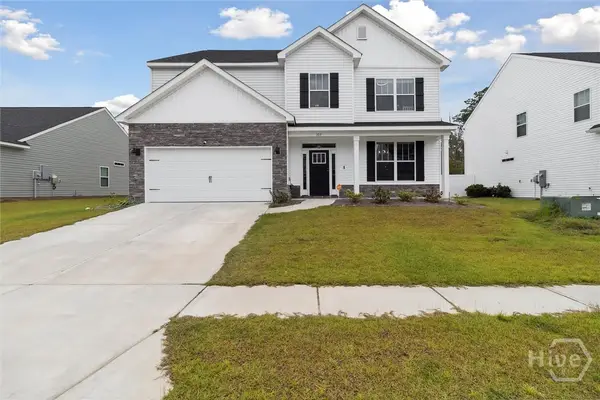 $465,000Active5 beds 3 baths3,058 sq. ft.
$465,000Active5 beds 3 baths3,058 sq. ft.103 Big Cypress Court, Rincon, GA 31326
MLS# SA343025Listed by: EPIQUE REALTY - New
 $465,000Active5 beds 3 baths3,058 sq. ft.
$465,000Active5 beds 3 baths3,058 sq. ft.103 Big Cypress Court, Rincon, GA 31326
MLS# SA343025Listed by: EPIQUE REALTY - Open Sun, 1:30 to 3:30pmNew
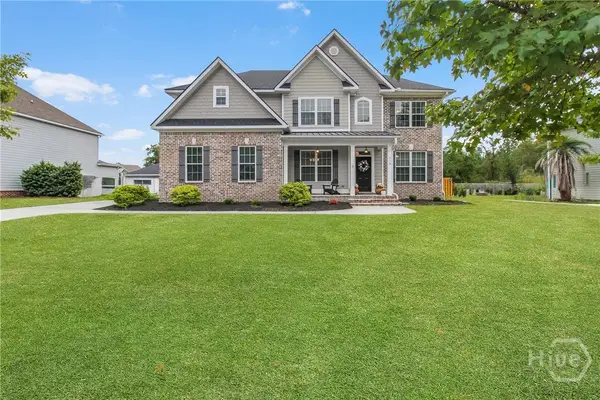 $560,000Active5 beds 3 baths3,622 sq. ft.
$560,000Active5 beds 3 baths3,622 sq. ft.218 Fairmont Drive, Rincon, GA 31326
MLS# SA342573Listed by: ERA FOSTER & BOND - New
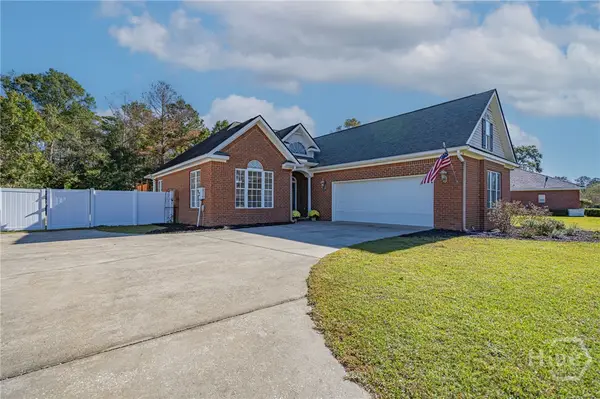 Listed by BHGRE$399,900Active3 beds 2 baths1,942 sq. ft.
Listed by BHGRE$399,900Active3 beds 2 baths1,942 sq. ft.104 Pleasant Hill Road, Rincon, GA 31326
MLS# SA342488Listed by: BETTER HOMES AND GARDENS REAL
