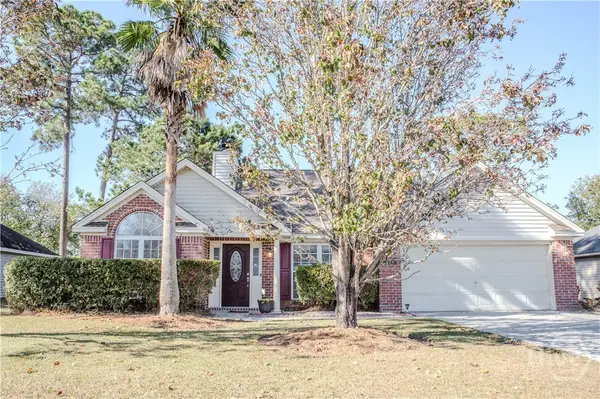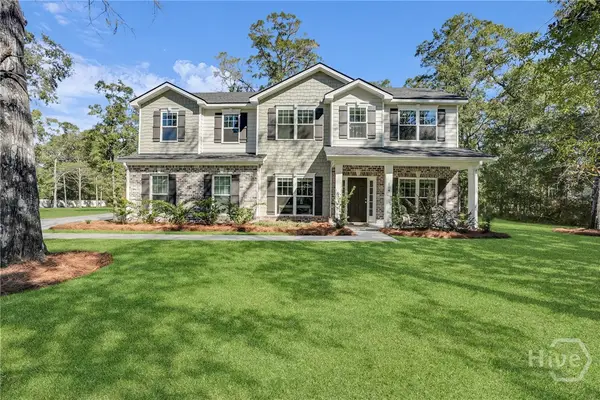116 Alexander Trail, Rincon, GA 31326
Local realty services provided by:Better Homes and Gardens Real Estate Legacy
116 Alexander Trail,Rincon, GA 31326
$573,640
- 5 Beds
- 4 Baths
- 4,161 sq. ft.
- Single family
- Active
Listed by: jenefer m. crim
Office: smith family realty, llc.
MLS#:SA334886
Source:GA_SABOR
Price summary
- Price:$573,640
- Price per sq. ft.:$137.86
- Monthly HOA dues:$100
About this home
The Gwinnett plan by Smith Family Homes is under construction in Ramsey Landing with an estimated completion date of November 2025. This 4,161 square foot plan features a formal dining room, office space, open kitchen and great room, powder room, and secondary bedroom with full bathroom on the first floor. Upstairs is a spacious primary suite with a sitting area and two large walk-in closets. The primary bath includes a soaking tub, walk-in shower, and dual sinks. Three secondary bedrooms and a loft area are also located upstairs. Included are a covered back porch, stainless steel appliances (microwave, dishwasher, double wall ovens, cooktop), LVP in the common areas downstairs, and carpet in the bedrooms. Stock photos shown; to be similar but not identical.
Contact an agent
Home facts
- Year built:2025
- Listing ID #:SA334886
- Added:116 day(s) ago
- Updated:November 14, 2025 at 03:31 PM
Rooms and interior
- Bedrooms:5
- Total bathrooms:4
- Full bathrooms:3
- Half bathrooms:1
- Living area:4,161 sq. ft.
Heating and cooling
- Cooling:Central Air, Electric
- Heating:Central, Electric
Structure and exterior
- Year built:2025
- Building area:4,161 sq. ft.
- Lot area:0.28 Acres
Schools
- High school:Effingham County
- Middle school:Ebenezer Middle
- Elementary school:Ebenezer Elementary
Utilities
- Water:Public
- Sewer:Public Sewer
Finances and disclosures
- Price:$573,640
- Price per sq. ft.:$137.86
New listings near 116 Alexander Trail
- New
 $287,300Active3 beds 2 baths1,632 sq. ft.
$287,300Active3 beds 2 baths1,632 sq. ft.103 Westwood Drive, Rincon, GA 31326
MLS# SA343653Listed by: NEXT MOVE REAL ESTATE LLC - Open Sat, 1 to 3pmNew
 $205,000Active3 beds 2 baths1,075 sq. ft.
$205,000Active3 beds 2 baths1,075 sq. ft.205 Whitehall Avenue, Rincon, GA 31326
MLS# SA341787Listed by: COLDWELL BANKER ACCESS REALTY - New
 $374,900Active3 beds 2 baths2,102 sq. ft.
$374,900Active3 beds 2 baths2,102 sq. ft.105 Saint Andrews Road, Rincon, GA 31326
MLS# SA343496Listed by: SEAPORT REAL ESTATE GROUP - New
 $439,000Active3 beds 2 baths2,092 sq. ft.
$439,000Active3 beds 2 baths2,092 sq. ft.429 Ralph Rahn Road, Rincon, GA 31326
MLS# SA343614Listed by: RE/MAX SAVANNAH - New
 $310,000Active3 beds 2 baths1,453 sq. ft.
$310,000Active3 beds 2 baths1,453 sq. ft.83 Fellwood Drive, Rincon, GA 31326
MLS# SA343067Listed by: KELLER WILLIAMS COASTAL AREA P - New
 $284,900Active3 beds 2 baths1,446 sq. ft.
$284,900Active3 beds 2 baths1,446 sq. ft.221 Jasper Lane, Rincon, GA 31326
MLS# SA343676Listed by: REALTY ONE GROUP INCLUSION - Open Sun, 2 to 4pmNew
 $699,000Active4 beds 3 baths2,583 sq. ft.
$699,000Active4 beds 3 baths2,583 sq. ft.104 Lexus Court, Rincon, GA 31326
MLS# SA343246Listed by: KELLER WILLIAMS COASTAL AREA P - Open Sat, 2 to 4pmNew
 $369,990Active4 beds 3 baths2,174 sq. ft.
$369,990Active4 beds 3 baths2,174 sq. ft.139 Fraser Lane, Rincon, GA 31326
MLS# SA343618Listed by: DR HORTON REALTY OF GEORGIA - New
 $334,990Active4 beds 2 baths1,497 sq. ft.
$334,990Active4 beds 2 baths1,497 sq. ft.129 Fraser Lane, Rincon, GA 31326
MLS# SA343597Listed by: DR HORTON REALTY OF GEORGIA - Open Sat, 2am to 4pmNew
 $379,900Active3 beds 2 baths2,029 sq. ft.
$379,900Active3 beds 2 baths2,029 sq. ft.131 Crystal Drive, Rincon, GA 31326
MLS# SA343557Listed by: KELLER WILLIAMS COASTAL AREA P
