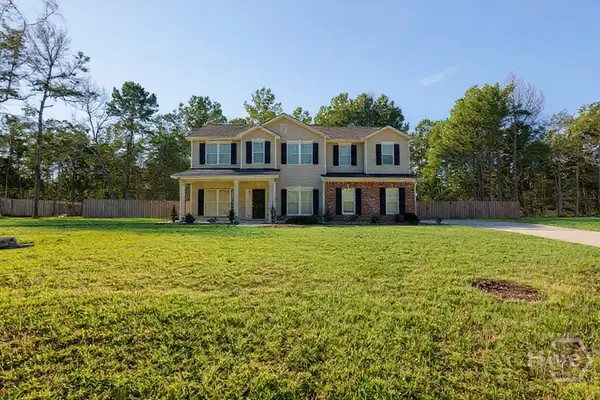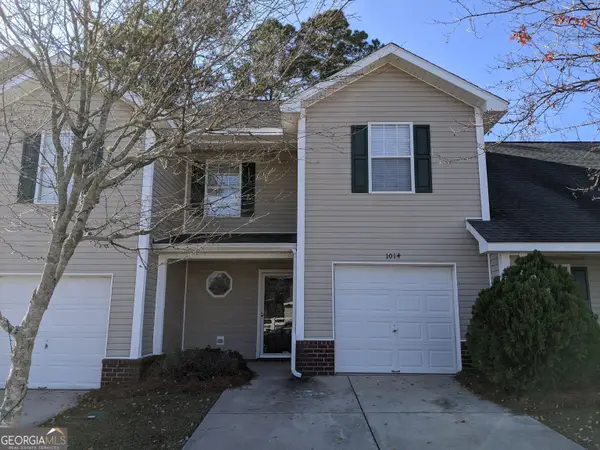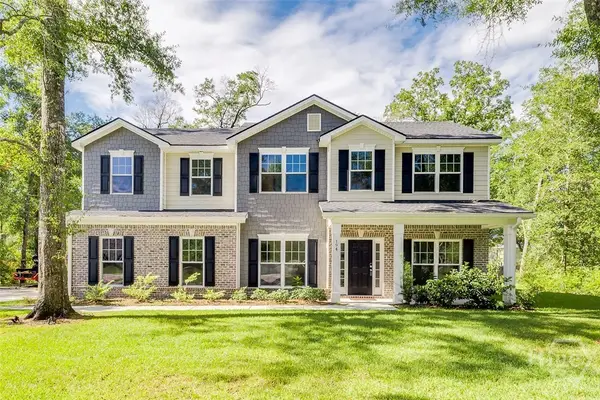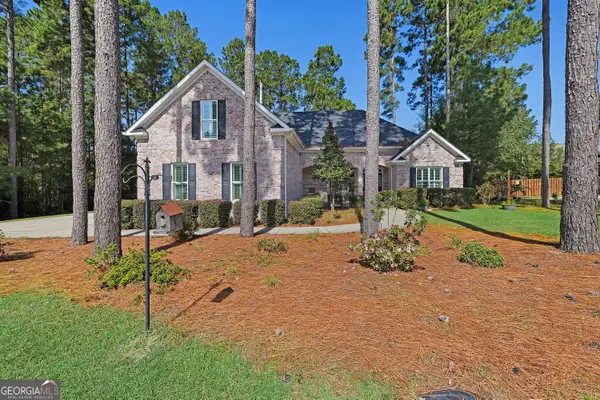211 Walthour Drive, Rincon, GA 31326
Local realty services provided by:Better Homes and Gardens Real Estate Legacy
211 Walthour Drive,Rincon, GA 31326
$290,000
- 4 Beds
- 2 Baths
- 1,603 sq. ft.
- Single family
- Active
Listed by:jude a. rasmus
Office:rasmus real estate group
MLS#:SA336710
Source:GA_SABOR
Price summary
- Price:$290,000
- Price per sq. ft.:$180.91
- Monthly HOA dues:$41.58
About this home
Welcome to this charming split floor plan home in the highly desirable Lost Plantation subdivision. This well-designed home features an inviting foyer entrance leading to a spacious great room with fireplace, formal dining room, and kitchen with breakfast area, all enhanced by vaulted ceilings and plant shelves. The primary bath includes a separate shower, garden tub, double vanities, and a large walk-in closet. Three additional bedrooms and a second full bath complete the home. The fully fenced backyard offers mature shade trees and a large patio perfect for entertaining. The attached 2-car garage provides convenient parking and storage. The location offers easy access to shopping, dining, and major highways while maintaining the peaceful suburban atmosphere families love. This home combines comfortable living with resort-style community amenities in one of Effingham County's most sought-after neighborhoods.
Contact an agent
Home facts
- Year built:1999
- Listing ID #:SA336710
- Added:49 day(s) ago
- Updated:October 10, 2025 at 02:37 AM
Rooms and interior
- Bedrooms:4
- Total bathrooms:2
- Full bathrooms:2
- Living area:1,603 sq. ft.
Heating and cooling
- Cooling:Central Air, Electric
- Heating:Central, Electric
Structure and exterior
- Year built:1999
- Building area:1,603 sq. ft.
- Lot area:0.22 Acres
Utilities
- Water:Public
- Sewer:Public Sewer
Finances and disclosures
- Price:$290,000
- Price per sq. ft.:$180.91
- Tax amount:$2,989 (2024)
New listings near 211 Walthour Drive
- New
 $339,900Active4 beds 2 baths1,790 sq. ft.
$339,900Active4 beds 2 baths1,790 sq. ft.131 Franklins Walk, Rincon, GA 31326
MLS# SA341232Listed by: MCINTOSH REALTY TEAM LLC - New
 $514,900Active4 beds 3 baths2,640 sq. ft.
$514,900Active4 beds 3 baths2,640 sq. ft.113 Little Jack Way, Rincon, GA 31326
MLS# SA341306Listed by: LPT REALTY LLC - New
 $264,900Active3 beds 3 baths1,412 sq. ft.
$264,900Active3 beds 3 baths1,412 sq. ft.1014 Towne Park Drive, Rincon, GA 31326
MLS# 10620285Listed by: Platinum Properties - New
 $275,000Active3 beds 1 baths1,128 sq. ft.
$275,000Active3 beds 1 baths1,128 sq. ft.801 Lexington Avenue, Rincon, GA 31326
MLS# 10620207Listed by: Sherman & Hemstreet SouthernGA Homes - New
 Listed by BHGRE$649,999Active4 beds 3 baths3,588 sq. ft.
Listed by BHGRE$649,999Active4 beds 3 baths3,588 sq. ft.416 Moss Loop, Rincon, GA 31326
MLS# SA339623Listed by: BETTER HOMES AND GARDENS REAL - New
 $299,900Active3 beds 2 baths1,425 sq. ft.
$299,900Active3 beds 2 baths1,425 sq. ft.100 Usher Place, Rincon, GA 31326
MLS# SA341186Listed by: NEXT MOVE REAL ESTATE LLC - New
 $514,900Active4 beds 3 baths2,636 sq. ft.
$514,900Active4 beds 3 baths2,636 sq. ft.194 Cubbedge Drive, Rincon, GA 31326
MLS# SA341084Listed by: EXP REALTY LLC - New
 $440,000Active5 beds 3 baths2,207 sq. ft.
$440,000Active5 beds 3 baths2,207 sq. ft.145 Sweetwater Circle, Rincon, GA 31326
MLS# 10618523Listed by: Keller Williams Realty Coastal - New
 $510,000Active5 beds 3 baths2,593 sq. ft.
$510,000Active5 beds 3 baths2,593 sq. ft.105 Burns Court, Rincon, GA 31326
MLS# SA340804Listed by: NEXT MOVE REAL ESTATE LLC - New
 $475,000Active4 beds 2 baths2,009 sq. ft.
$475,000Active4 beds 2 baths2,009 sq. ft.204 Lexington Avenue, Rincon, GA 31326
MLS# SA340841Listed by: KELLER WILLIAMS COASTAL AREA P
