141 Promise Heights Drive, Ringgold, GA 30736
Local realty services provided by:Better Homes and Gardens Real Estate Jackson Realty
141 Promise Heights Drive,Ringgold, GA 30736
$365,000
- 4 Beds
- 3 Baths
- 2,334 sq. ft.
- Single family
- Active
Listed by: daniel mckee
Office: keller williams realty
MLS#:1521641
Source:TN_CAR
Price summary
- Price:$365,000
- Price per sq. ft.:$156.38
About this home
Welcome home to 141 Promise Heights Drive, located in Condra Heights on the east side of Catoosa County. Breathtaking views, neighborhood strolls, and the quietude of nature characterize this wonderful multipurpose home. The large front yard and wide front porch evoke the easy rhythm of North Georgia living. Inside the home, the large living space with soaring cathedral ceilings, mirrors the soaring mountains just outside the back porch door. Gleaming hardwoods extend throughout the living space, extending into the kitchen, and down the hallway as well. A gas fireplace and calming tones are illuminated by the large windows letting in ample amounts of natural light. The lovely kitchen includes stainless steel appliances and plenty of counter space for small appliances or prep space for the every day chef. The eat-in dining area completes the functional and open living space on the first floor. And as previously mentioned, the back porch is located just off the kitchen, and that's where you'll find stunning vistas in every season. True mountain views don't come easy, but this home features a gorgeous panoramic outlook within a budget. And that's tough to beat.
Down the hallway from the living area are two large bedrooms and a full bath at the end of the hall. The spaciously redone laundry closet features open shelving, storage cabinetry, and contemporary wallpaper. The primary suite is also at the end of the hallway. It's also large and airy with a tray ceiling and windows that look out over the north Georgia mountains as well. The primary bathroom has a double vanity and linen closet in the bathroom for plenty of storage.
Downstairs, there's even more living space! A large downstairs bedroom with a closet and second living space with an electric fireplace is perfect for a teen suite, media or game room, or for a home office! The half bath just off the living area is already plumbed for a walk in shower, and just needs an insert! And don't miss the cute reading nook under the stairs. Living in this home equals endless opportunities! Garage access is also located through the common living area.
Contact an agent
Home facts
- Year built:2006
- Listing ID #:1521641
- Added:52 day(s) ago
- Updated:November 25, 2025 at 03:37 PM
Rooms and interior
- Bedrooms:4
- Total bathrooms:3
- Full bathrooms:2
- Half bathrooms:1
- Living area:2,334 sq. ft.
Heating and cooling
- Cooling:Central Air
- Heating:Central, Electric, Heating
Structure and exterior
- Roof:Asphalt, Shingle
- Year built:2006
- Building area:2,334 sq. ft.
- Lot area:1 Acres
Utilities
- Water:Public, Water Connected
- Sewer:Septic Tank
Finances and disclosures
- Price:$365,000
- Price per sq. ft.:$156.38
- Tax amount:$2,499
New listings near 141 Promise Heights Drive
- New
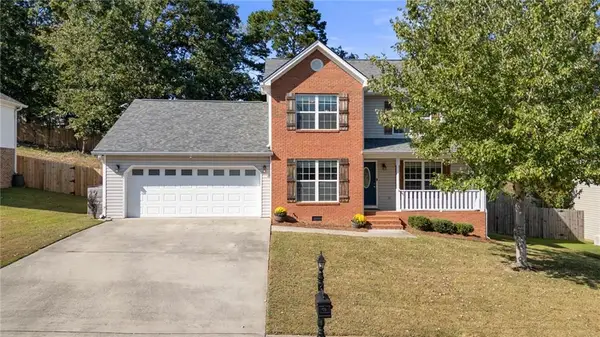 $335,000Active3 beds 3 baths1,688 sq. ft.
$335,000Active3 beds 3 baths1,688 sq. ft.184 Peachtree Circle, Ringgold, GA 30736
MLS# 7685612Listed by: REAL BROKER, LLC. - New
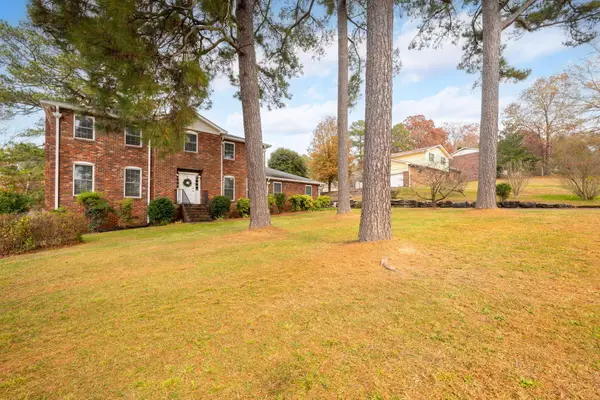 $445,000Active4 beds 3 baths2,460 sq. ft.
$445,000Active4 beds 3 baths2,460 sq. ft.227 Richard Drive, Ringgold, GA 30736
MLS# 1524437Listed by: COLDWELL BANKER PRYOR REALTY - New
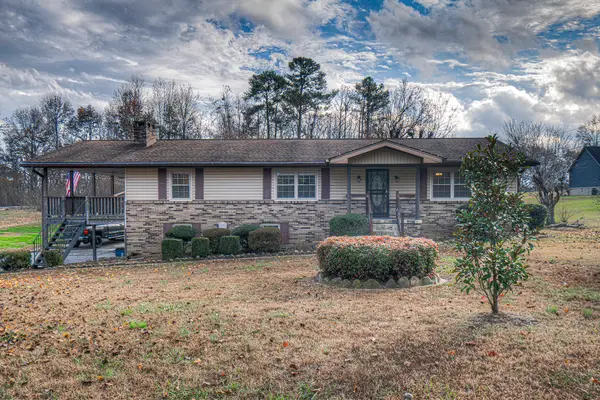 $419,900Active3 beds 3 baths2,544 sq. ft.
$419,900Active3 beds 3 baths2,544 sq. ft.63 Sunset Drive, Ringgold, GA 30736
MLS# 1524434Listed by: 1 PERCENT LISTS SCENIC CITY - New
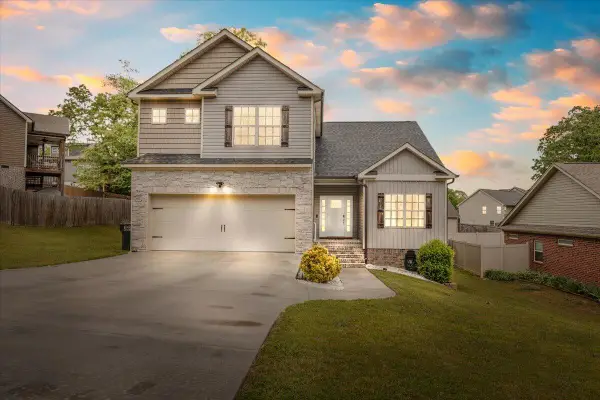 $349,000Active3 beds 3 baths1,995 sq. ft.
$349,000Active3 beds 3 baths1,995 sq. ft.341 Peachtree Circle, Ringgold, GA 30736
MLS# 1524422Listed by: KELLER WILLIAMS REALTY - New
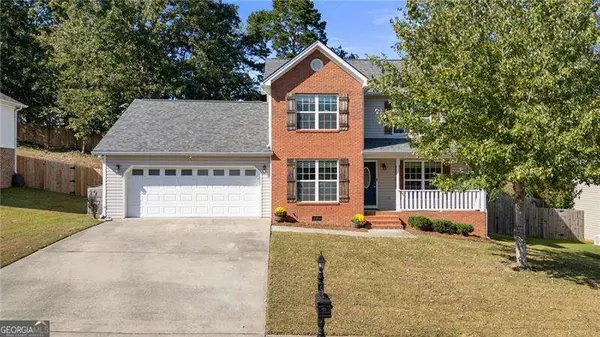 $335,000Active3 beds 3 baths1,688 sq. ft.
$335,000Active3 beds 3 baths1,688 sq. ft.184 Peachtree Circle, Ringgold, GA 30736
MLS# 10648044Listed by: Real Broker LLC - New
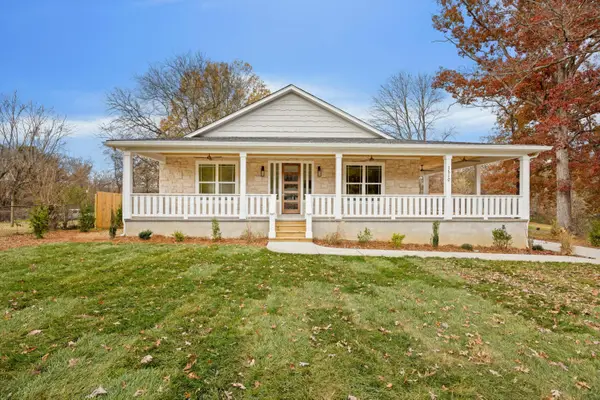 $525,000Active4 beds 3 baths2,380 sq. ft.
$525,000Active4 beds 3 baths2,380 sq. ft.1510 N Three Notch Road, Ringgold, GA 30736
MLS# 1524373Listed by: RE/MAX PROPERTIES 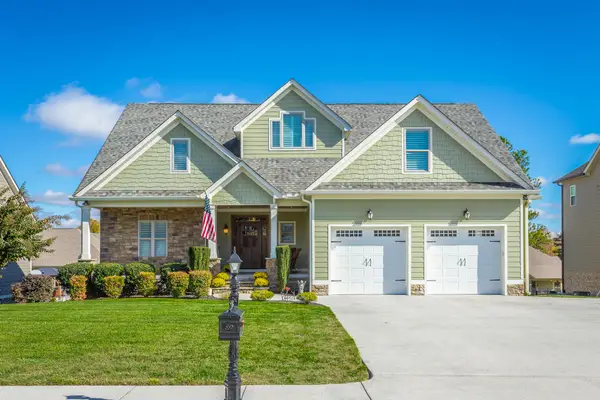 $574,900Pending3 beds 4 baths3,192 sq. ft.
$574,900Pending3 beds 4 baths3,192 sq. ft.94 Angel Oak Way, Ringgold, GA 30736
MLS# 1524340Listed by: KELLER WILLIAMS REALTY- New
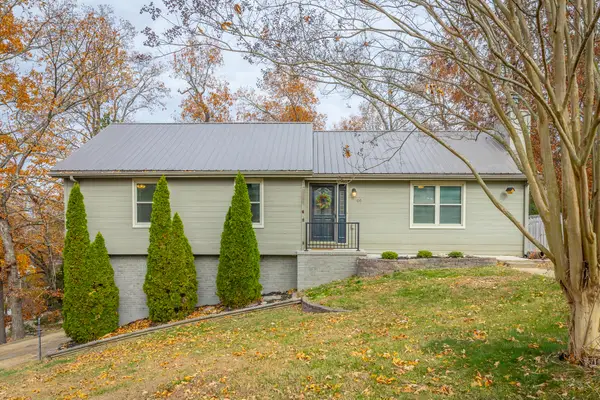 $380,000Active3 beds 3 baths2,088 sq. ft.
$380,000Active3 beds 3 baths2,088 sq. ft.66 Edgemond Circle, Ringgold, GA 30736
MLS# 1524344Listed by: CRYE-LEIKE, REALTORS - New
 $355,000Active3 beds 2 baths1,676 sq. ft.
$355,000Active3 beds 2 baths1,676 sq. ft.746 Cardinal Road, Ringgold, GA 30736
MLS# 1524216Listed by: BERKSHIRE HATHAWAY HOMESERVICES J DOUGLAS PROPERTIES 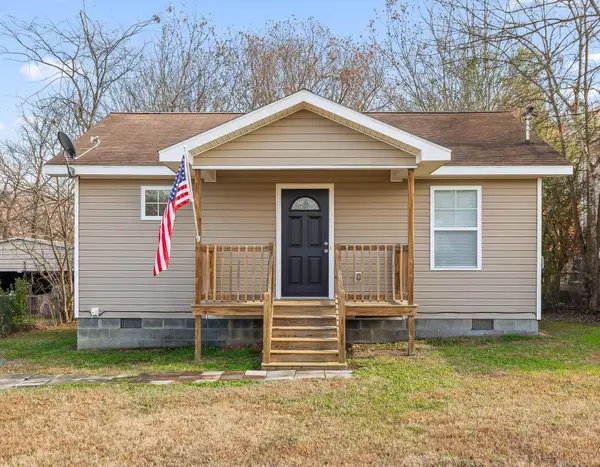 $163,900Pending1 beds 1 baths728 sq. ft.
$163,900Pending1 beds 1 baths728 sq. ft.496 Guyler Street, Ringgold, GA 30736
MLS# 1524327Listed by: UPTOWN FIRM, LLC
