1424 Salem Valley Road, Ringgold, GA 30736
Local realty services provided by:Better Homes and Gardens Real Estate Jackson Realty
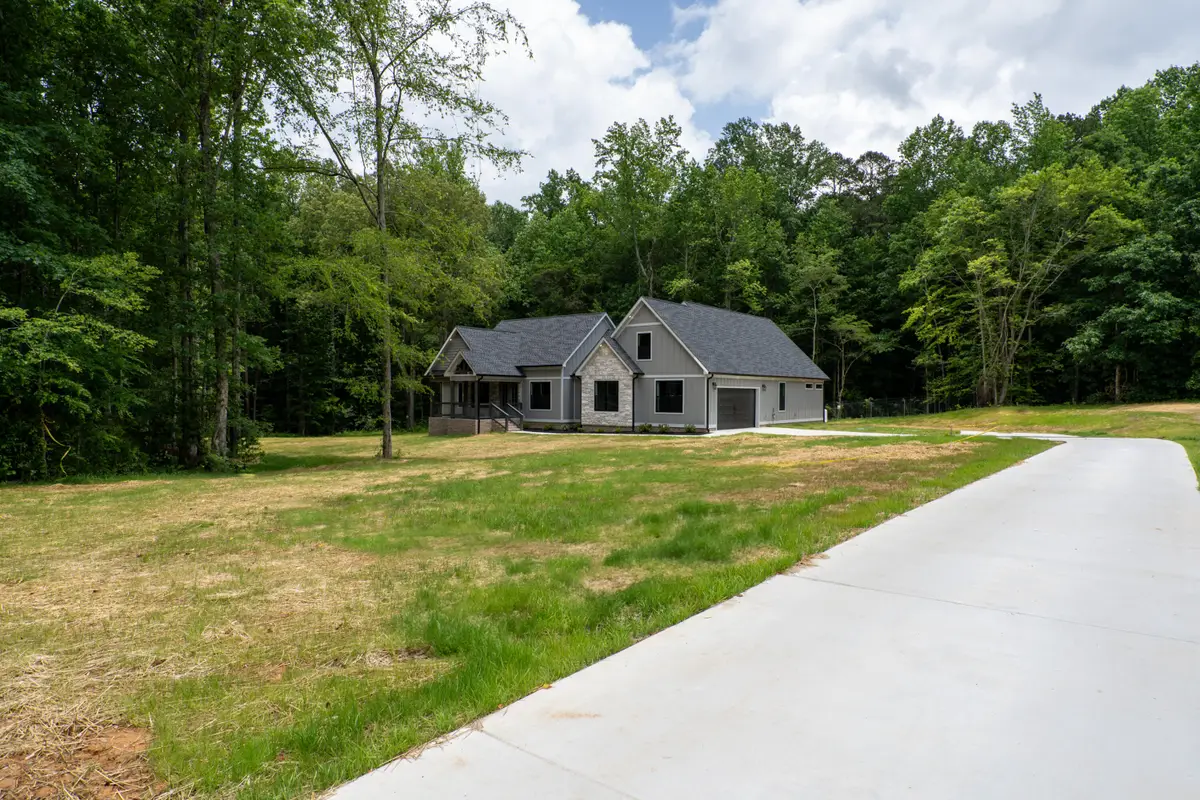
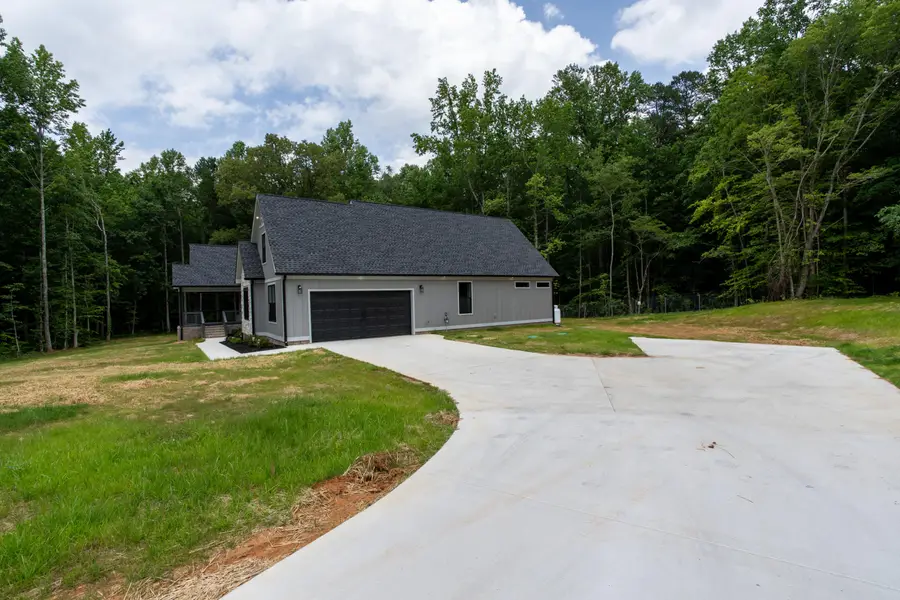

1424 Salem Valley Road,Ringgold, GA 30736
$865,000
- 4 Beds
- 4 Baths
- 3,300 sq. ft.
- Single family
- Pending
Listed by:mike robertson
Office:nu vision realty
MLS#:1518314
Source:TN_CAR
Price summary
- Price:$865,000
- Price per sq. ft.:$262.12
About this home
NEW LISTING!!! CUSTOM HOME BUILT IN JUNE 2025 on 3.02 Acres!!!! 4 Bedroom 3 1/2 Bath with 3 Bedrooms on ONE LEVEL!!! This home features Foam Insulated Exterior Walls, Board and Batten Cement Fiber Siding, Stamped Concrete front porch, Split Bedroom Plan, 8ft Double Front Doors, Granite Countertops, Frigidaire Gallery Appliances, Subway Backsplash, Tongue and Groove Ceiling in Kitchen, Custom Dovetail Wood Jointed Cabinets with Soft Close Doors and Drawers, Pot filler in kitchen, Custom Shelving in Oversized Butlers Pantry, Custom Pantry Door, Coffee Bar with Water Line, Under Cabinet Kitchen Lighting, Custom Brick Fireplace in Living Room, Custom Bookshelves in Living Room, Oversized Custom Windows, Upgraded LVP Flooring, Tons of Crown Molding, Oversized Master Bedroom Room with with Double Tray Ceiling, Tongue and Groove Ceiling in Master Bedroom, Shiplap Feature Wall in Master Bedroom, Custom Double Barn Doors for Master Bath, Oversized Master Bath with Custom Tile Shower and Deep Soaking Free Standing Tub, Separate Water Closet, Oversized Master Walk in closet with Custom Shelving, Shoe Closet with Custom Shelving, Massive Laundry with Tons of Custom Cabinets, Shiplap in 1/2 Bath, Walk-Out Storage, Custom LED Lighting, Tongue and Groove Wood Ceiling Back Porch with Custom Stone Fireplace, Custom Daybed Front Porch Swing, 2 Car Garage, Oversized Driveway for Extra Parking, Hot tub on back uncovered patio available to Purchase, and MUCH MORE!!! Don't miss out on this opportunity to have a custom home on 3.02 acres Natural Feed Spring with Amazing Deer and Turkey. Schedule you showing today!!!!!
Contact an agent
Home facts
- Year built:2025
- Listing Id #:1518314
- Added:2 day(s) ago
- Updated:August 13, 2025 at 02:55 AM
Rooms and interior
- Bedrooms:4
- Total bathrooms:4
- Full bathrooms:3
- Half bathrooms:1
- Living area:3,300 sq. ft.
Heating and cooling
- Cooling:Ceiling Fan(s), Central Air, Electric
- Heating:Central, Heat Pump, Heating
Structure and exterior
- Roof:Shingle
- Year built:2025
- Building area:3,300 sq. ft.
- Lot area:3.02 Acres
Utilities
- Water:Public, Water Connected
- Sewer:Septic Tank, Sewer Not Available
Finances and disclosures
- Price:$865,000
- Price per sq. ft.:$262.12
New listings near 1424 Salem Valley Road
- New
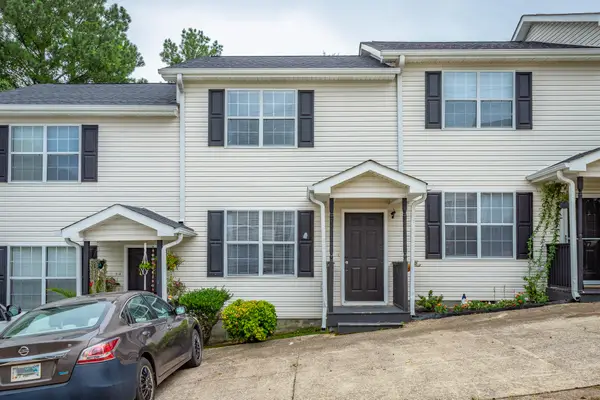 $175,000Active2 beds 2 baths896 sq. ft.
$175,000Active2 beds 2 baths896 sq. ft.17 Bama Lane #C5, Ringgold, GA 30736
MLS# 1518642Listed by: KELLER WILLIAMS REALTY - New
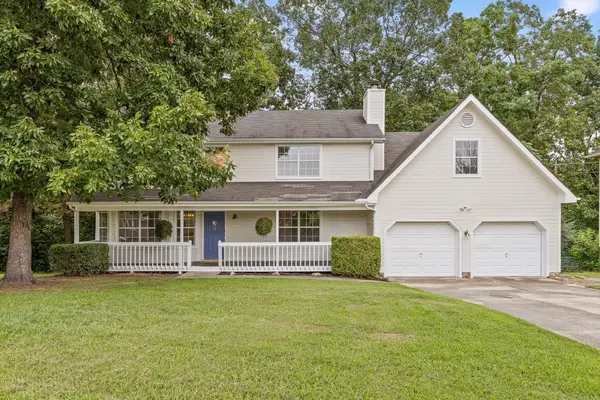 $389,000Active5 beds 3 baths2,805 sq. ft.
$389,000Active5 beds 3 baths2,805 sq. ft.224 N Brent Drive, Ringgold, GA 30736
MLS# 1518641Listed by: KELLER WILLIAMS REALTY - New
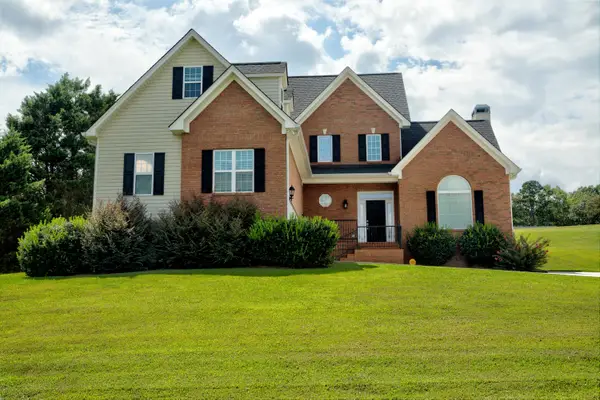 $520,000Active3 beds 3 baths2,949 sq. ft.
$520,000Active3 beds 3 baths2,949 sq. ft.65 Thorncrest Drive, Ringgold, GA 30736
MLS# 1518625Listed by: COLDWELL BANKER PRYOR REALTY - New
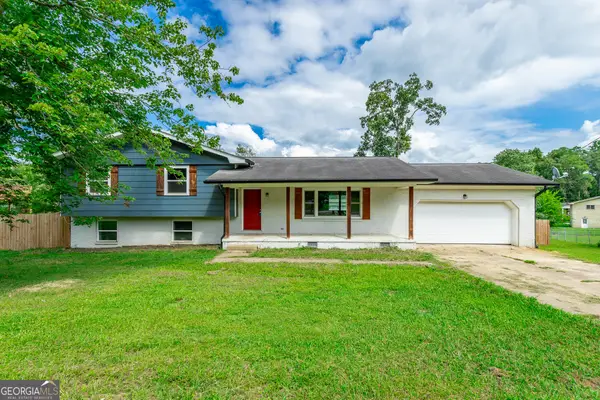 $209,000Active3 beds 3 baths2,008 sq. ft.
$209,000Active3 beds 3 baths2,008 sq. ft.80 Joan Drive, Ringgold, GA 30736
MLS# 10583731Listed by: Dixon Homes Realty - New
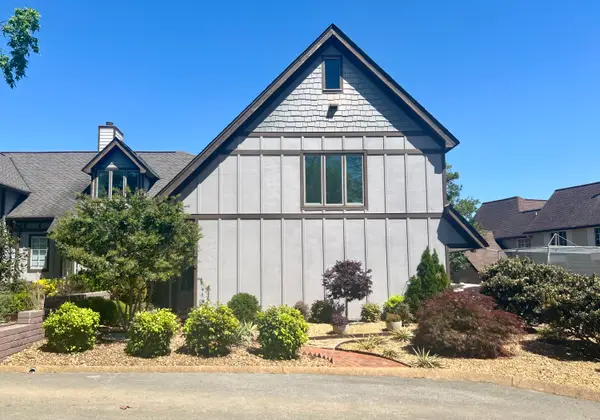 $300,000Active1 beds 2 baths1,379 sq. ft.
$300,000Active1 beds 2 baths1,379 sq. ft.467 Wisley Way, Ringgold, GA 30736
MLS# 1518548Listed by: BERKSHIRE HATHAWAY HOMESERVICES J DOUGLAS PROPERTIES - New
 $300,000Active1 beds 2 baths1,379 sq. ft.
$300,000Active1 beds 2 baths1,379 sq. ft.467 Wisley Way, Ringgold, GA 30736
MLS# 2973131Listed by: BERKSHIRE HATHAWAY HOMESERVICES J DOUGLAS PROP.  $275,000Pending4 beds 3 baths2,763 sq. ft.
$275,000Pending4 beds 3 baths2,763 sq. ft.75 Blue Bird Lane, Ringgold, GA 30736
MLS# 1518534Listed by: SIMPLIHOM- New
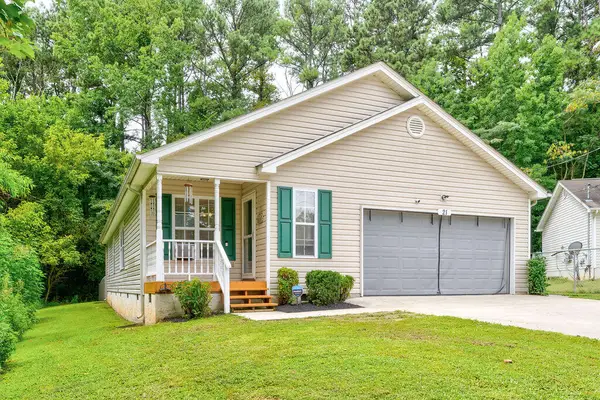 $275,000Active3 beds 2 baths1,236 sq. ft.
$275,000Active3 beds 2 baths1,236 sq. ft.21 Breezewood Road, Ringgold, GA 30736
MLS# 1518523Listed by: CRYE-LEIKE, REALTORS - New
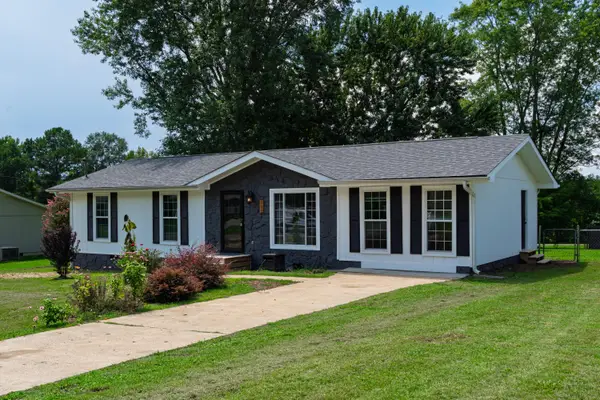 $299,900Active4 beds 2 baths1,400 sq. ft.
$299,900Active4 beds 2 baths1,400 sq. ft.112 Gwen Drive, Ringgold, GA 30736
MLS# 1518345Listed by: NU VISION REALTY
