153 Thorncrest Drive, Ringgold, GA 30736
Local realty services provided by:Better Homes and Gardens Real Estate Jackson Realty
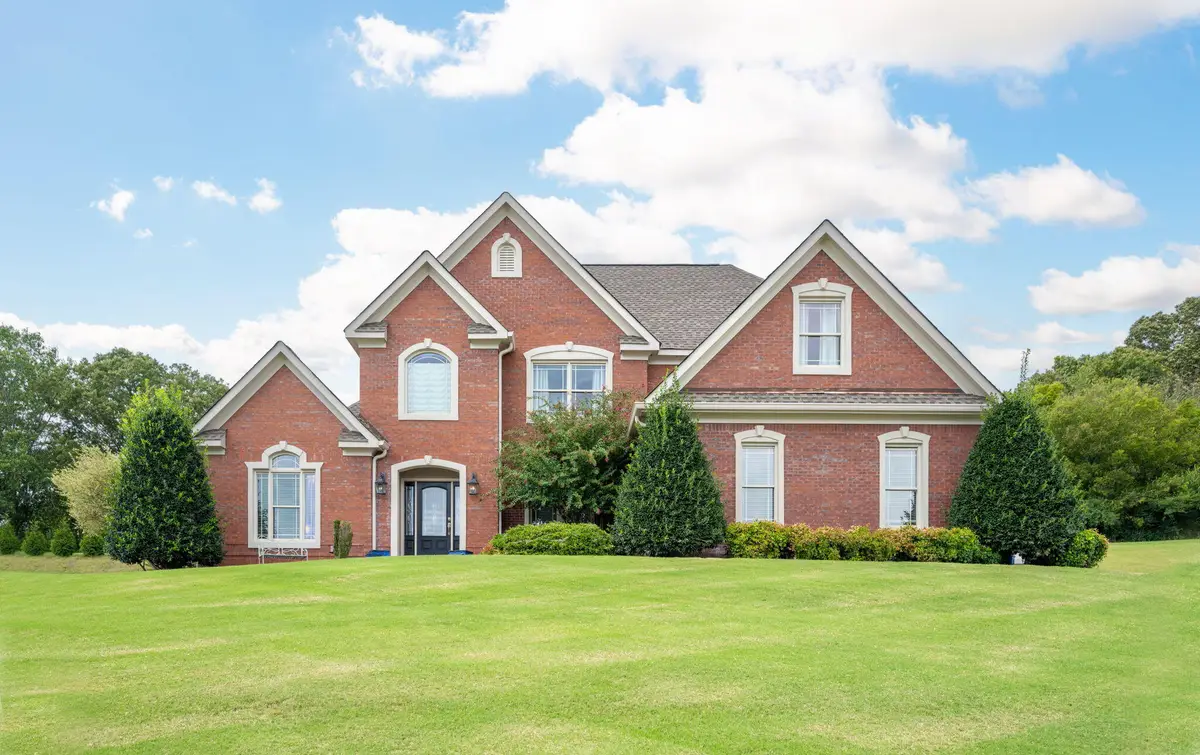
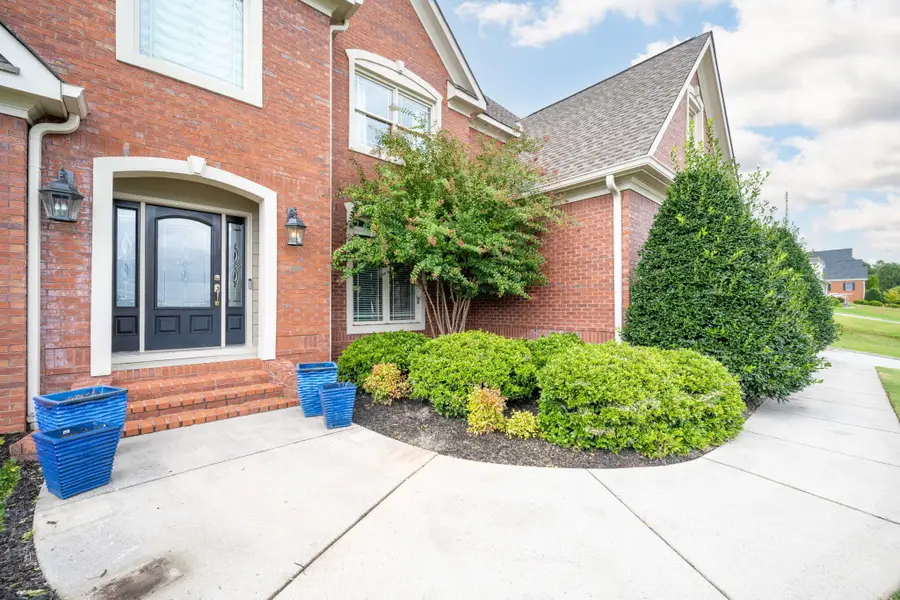
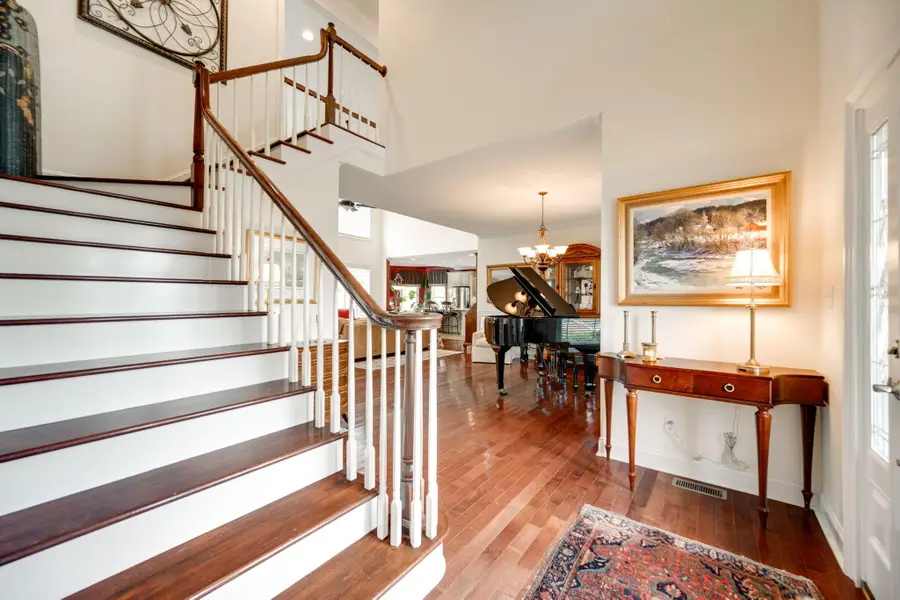
153 Thorncrest Drive,Ringgold, GA 30736
$650,000
- 4 Beds
- 5 Baths
- 4,200 sq. ft.
- Single family
- Pending
Listed by:kim doremus
Office:keller williams realty
MLS#:1398884
Source:TN_CAR
Price summary
- Price:$650,000
- Price per sq. ft.:$154.76
About this home
Welcome to your dream home, where luxury meets comfort! This stunning property boasts breathtaking views of White Oak Mountain, an open floor plan, and an abundance of natural light. From the moment you step inside, you'll be captivated by the gorgeous design and attention to detail.
The spacious kitchen features ample cabinetry, a large island and seamlessly flows into the great room and massive dining room making it perfect for entertaining. The master suite, conveniently located on the main level, offers elegance with trey ceilings, a spa-like ensuite complete with a tiled shower featuring 5 shower heads, and a custom walk-in closet with built-in shelving and drawers. Easily escape to the screened in porch featuring stamped concrete floor, a beaded-pine ceiling, brick knee wall complete with 5 person hot tub and just steps away is your beautiful pool ready for a mid-night swim.
On the main floor you will enjoy a large office perfect for working at home. Three bedrooms upstairs, 2 bedrooms have a jack-n-jill layout, other bedroom has en-suite. Enjoy serene views of the beautiful backyard and in-ground pool from almost every room. The 18x36 pool is perfect for those summer days and enjoy grilling dinner on the pool deck. The 3rd car garage (23x31, 730 sq ft) has been converted to a pool house/recreation retreat perfect for watching football, playing a game of pool or relaxing with a glass of wine. There is a kitchenette w/wine fridge, full bathroom and heated/cooled attic storage.
Key features include:
6'' baseboards with crown molding throughout
Double-hung, double-tilt, insulated windows
Soundproof interior walls and 2x6 framing for exterior walls. Custom window treatments in the dining room, kitchen, and breakfast nook. This home is truly a gem, offering both luxury and comfort with every detail thoughtfully designed to welcome you home. Schedule a tour today!
Contact an agent
Home facts
- Year built:2006
- Listing Id #:1398884
- Added:333 day(s) ago
- Updated:July 30, 2025 at 01:54 AM
Rooms and interior
- Bedrooms:4
- Total bathrooms:5
- Full bathrooms:4
- Half bathrooms:1
- Living area:4,200 sq. ft.
Heating and cooling
- Cooling:Central Air, Electric
- Heating:Central, Heating, Natural Gas
Structure and exterior
- Roof:Shingle
- Year built:2006
- Building area:4,200 sq. ft.
- Lot area:0.65 Acres
Utilities
- Water:Public, Water Connected
- Sewer:Septic Tank
Finances and disclosures
- Price:$650,000
- Price per sq. ft.:$154.76
- Tax amount:$3,623
New listings near 153 Thorncrest Drive
- New
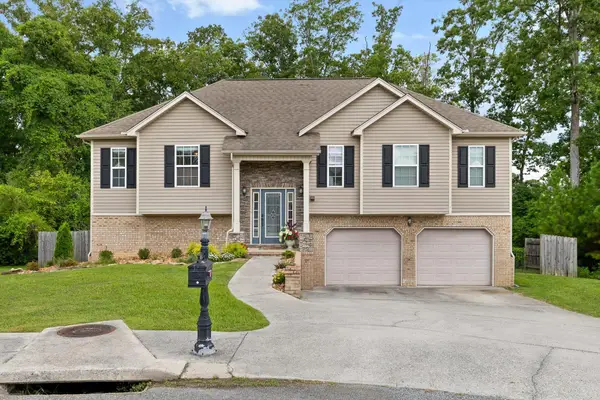 $375,000Active4 beds 3 baths2,199 sq. ft.
$375,000Active4 beds 3 baths2,199 sq. ft.216 Carrigan Circle, Ringgold, GA 30736
MLS# 1518680Listed by: KELLER WILLIAMS REALTY - New
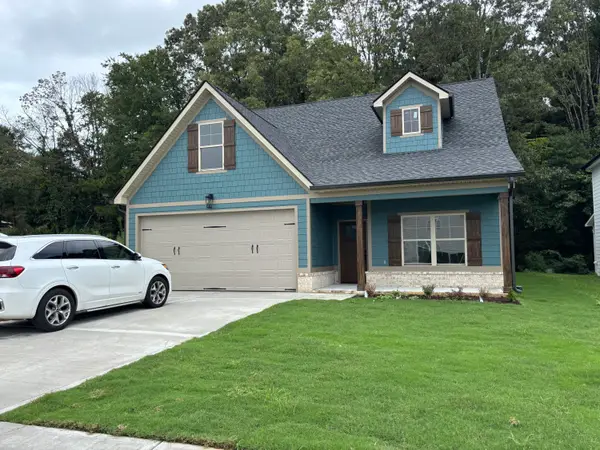 $445,000Active5 beds 3 baths2,470 sq. ft.
$445,000Active5 beds 3 baths2,470 sq. ft.255 Willow Grove Court, Ringgold, GA 30736
MLS# 1518665Listed by: REAL ESTATE PARTNERS CHATTANOOGA LLC - New
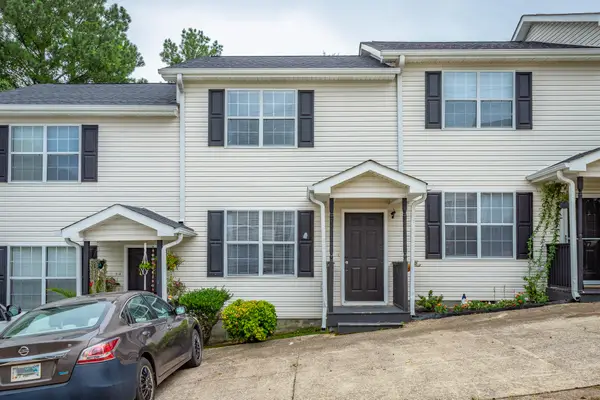 $175,000Active2 beds 2 baths896 sq. ft.
$175,000Active2 beds 2 baths896 sq. ft.17 Bama Lane #C5, Ringgold, GA 30736
MLS# 1518642Listed by: KELLER WILLIAMS REALTY - New
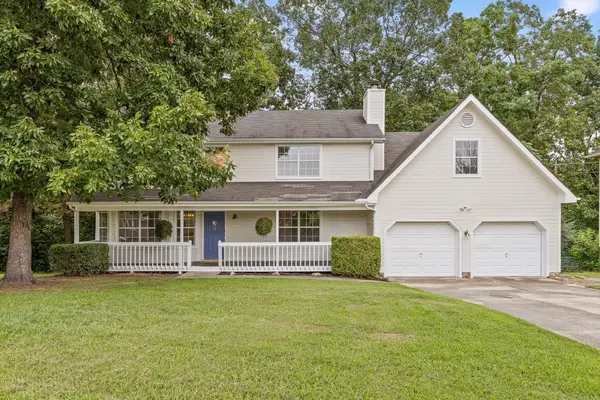 $389,000Active5 beds 3 baths2,805 sq. ft.
$389,000Active5 beds 3 baths2,805 sq. ft.224 N Brent Drive, Ringgold, GA 30736
MLS# 1518641Listed by: KELLER WILLIAMS REALTY - New
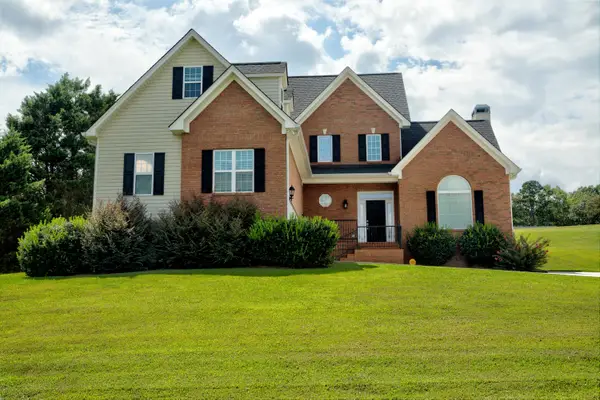 $520,000Active3 beds 3 baths2,949 sq. ft.
$520,000Active3 beds 3 baths2,949 sq. ft.65 Thorncrest Drive, Ringgold, GA 30736
MLS# 1518625Listed by: COLDWELL BANKER PRYOR REALTY - New
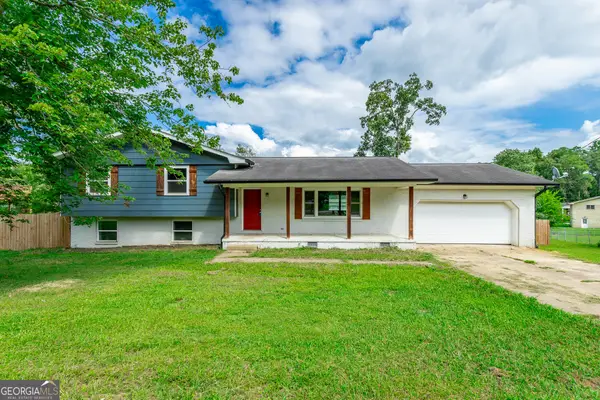 $209,000Active3 beds 3 baths2,008 sq. ft.
$209,000Active3 beds 3 baths2,008 sq. ft.80 Joan Drive, Ringgold, GA 30736
MLS# 10583731Listed by: Dixon Homes Realty - New
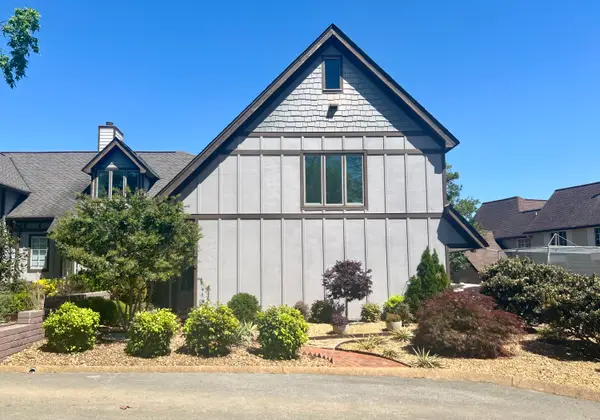 $300,000Active1 beds 2 baths1,379 sq. ft.
$300,000Active1 beds 2 baths1,379 sq. ft.467 Wisley Way, Ringgold, GA 30736
MLS# 1518548Listed by: BERKSHIRE HATHAWAY HOMESERVICES J DOUGLAS PROPERTIES - New
 $300,000Active1 beds 2 baths1,379 sq. ft.
$300,000Active1 beds 2 baths1,379 sq. ft.467 Wisley Way, Ringgold, GA 30736
MLS# 2973131Listed by: BERKSHIRE HATHAWAY HOMESERVICES J DOUGLAS PROP.  $275,000Pending4 beds 3 baths2,763 sq. ft.
$275,000Pending4 beds 3 baths2,763 sq. ft.75 Blue Bird Lane, Ringgold, GA 30736
MLS# 1518534Listed by: SIMPLIHOM- New
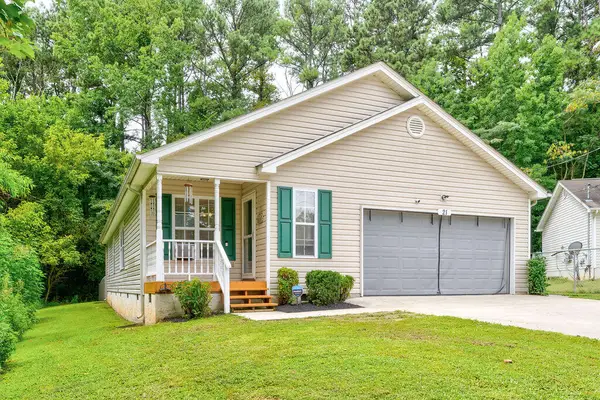 $275,000Active3 beds 2 baths1,236 sq. ft.
$275,000Active3 beds 2 baths1,236 sq. ft.21 Breezewood Road, Ringgold, GA 30736
MLS# 1518523Listed by: CRYE-LEIKE, REALTORS
