186 Henry Drive, Ringgold, GA 30736
Local realty services provided by:Better Homes and Gardens Real Estate Signature Brokers
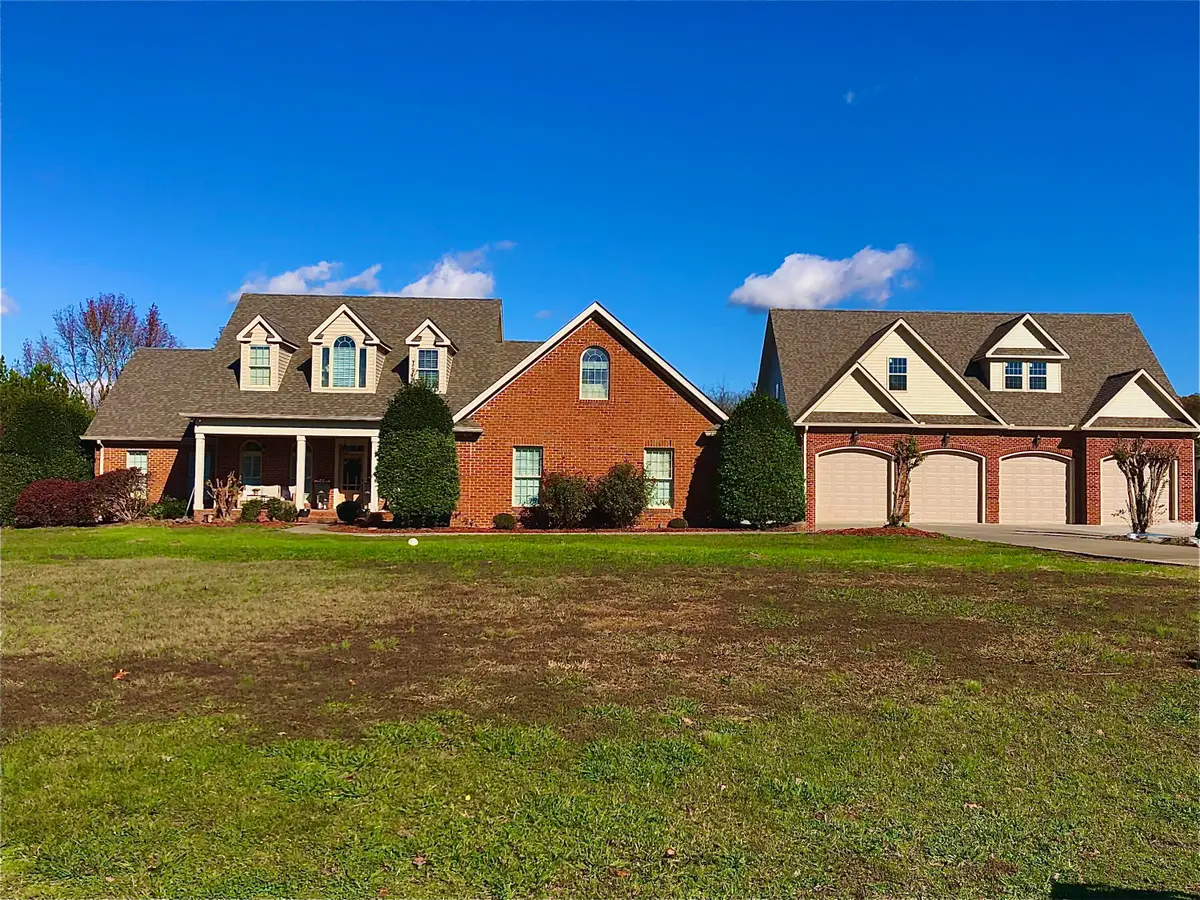


186 Henry Drive,Ringgold, GA 30736
$949,000
- 5 Beds
- 3 Baths
- 3,383 sq. ft.
- Single family
- Active
Listed by:kelly dunn
Office:keller williams realty
MLS#:1507518
Source:TN_CAR
Price summary
- Price:$949,000
- Price per sq. ft.:$280.52
About this home
PRICE IMPROVEMENT ****. Discover the perfect blend of elegance and tranquility in this stunning brick home, nestled in a serene, country-style setting. Spanning 3,383 square feet, this exquisite residence offers ample space with five generous bedrooms plus bonus room . Master suite with his and her closets and separate vanities , jetted tub and separate shower , designed to accommodate both everyday living and gracious entertaining.
Situated on a sprawling 3.19-acre lot, this property promises privacy and peace. The heart of the home is an inviting, open-concept living area, where natural light pours in through expansive windows, highlighting the home's timeless charm. The spacious chef's kitchen with island and breakfast area, outfitted with modern appliances and abundant cabinetry, is a chef's dream, perfect for crafting culinary delights.
Venture outside to discover your own private oasis: a sparkling swimming pool, screened in porch ideal for leisurely swims or lively gatherings with family and friends. The vast outdoor space provides endless opportunities for gardening, play, or simply savoring the tranquil surroundings.
Despite its secluded ambiance, this property offers unparalleled convenience. Just a short drive away, you'll find the bustling towns of Fort Oglethorpe and Ringgold, GA, providing a variety of shopping, dining, and entertainment options.
4 Bay garage with unfinished upper area with electrical and plumbing roughed in .
This home is more than just a place to live—it's a lifestyle. Embrace the best of both worlds, with the peace of country living and the convenience of nearby amenities. Make this enchanting brick residence your forever home today.
Contact an agent
Home facts
- Year built:1999
- Listing Id #:1507518
- Added:383 day(s) ago
- Updated:July 17, 2025 at 02:28 PM
Rooms and interior
- Bedrooms:5
- Total bathrooms:3
- Full bathrooms:2
- Half bathrooms:1
- Living area:3,383 sq. ft.
Heating and cooling
- Cooling:Central Air, Electric, Multi Units
- Heating:Central, Electric, Heating
Structure and exterior
- Roof:Asphalt, Shingle
- Year built:1999
- Building area:3,383 sq. ft.
- Lot area:3.19 Acres
Utilities
- Water:Public
- Sewer:Septic Tank
Finances and disclosures
- Price:$949,000
- Price per sq. ft.:$280.52
- Tax amount:$4,427
New listings near 186 Henry Drive
- New
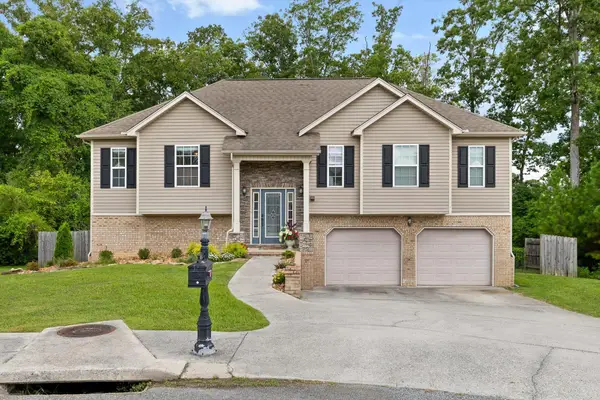 $375,000Active4 beds 3 baths2,199 sq. ft.
$375,000Active4 beds 3 baths2,199 sq. ft.216 Carrigan Circle, Ringgold, GA 30736
MLS# 1518680Listed by: KELLER WILLIAMS REALTY - New
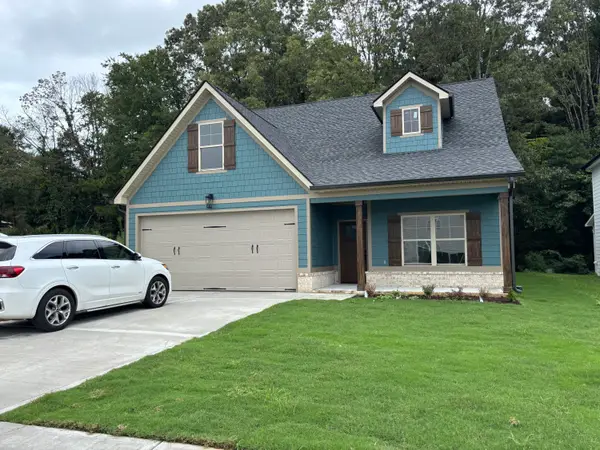 $445,000Active5 beds 3 baths2,470 sq. ft.
$445,000Active5 beds 3 baths2,470 sq. ft.255 Willow Grove Court, Ringgold, GA 30736
MLS# 1518665Listed by: REAL ESTATE PARTNERS CHATTANOOGA LLC - New
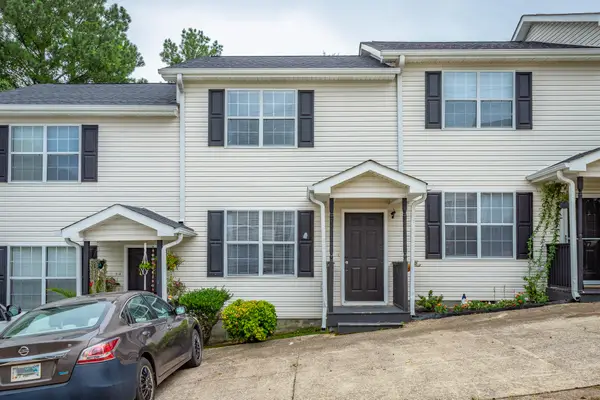 $175,000Active2 beds 2 baths896 sq. ft.
$175,000Active2 beds 2 baths896 sq. ft.17 Bama Lane #C5, Ringgold, GA 30736
MLS# 1518642Listed by: KELLER WILLIAMS REALTY - New
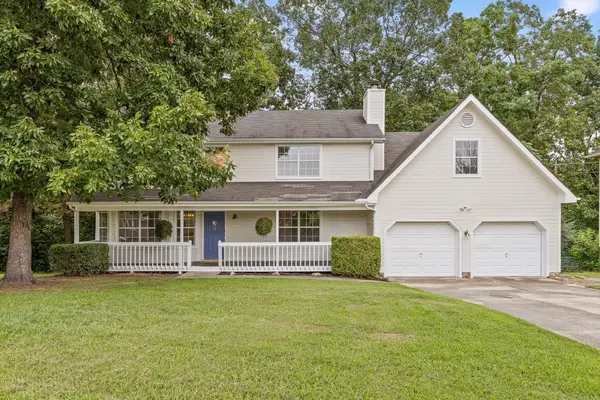 $389,000Active5 beds 3 baths2,805 sq. ft.
$389,000Active5 beds 3 baths2,805 sq. ft.224 N Brent Drive, Ringgold, GA 30736
MLS# 1518641Listed by: KELLER WILLIAMS REALTY - New
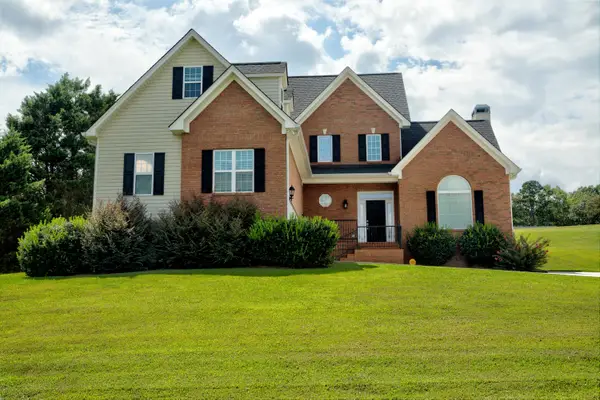 $520,000Active3 beds 3 baths2,949 sq. ft.
$520,000Active3 beds 3 baths2,949 sq. ft.65 Thorncrest Drive, Ringgold, GA 30736
MLS# 1518625Listed by: COLDWELL BANKER PRYOR REALTY - New
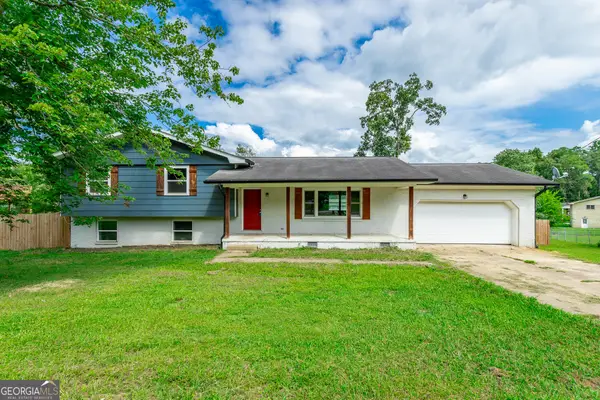 $209,000Active3 beds 3 baths2,008 sq. ft.
$209,000Active3 beds 3 baths2,008 sq. ft.80 Joan Drive, Ringgold, GA 30736
MLS# 10583731Listed by: Dixon Homes Realty - New
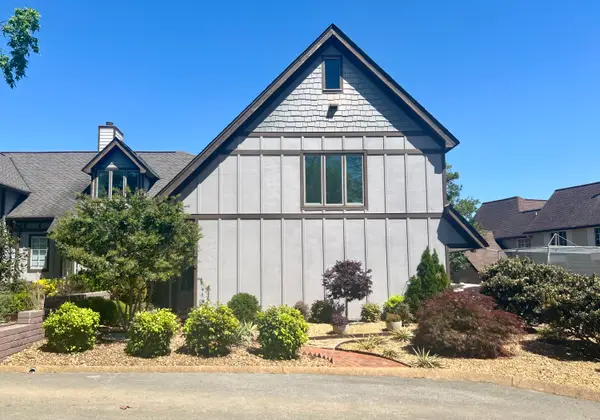 $300,000Active1 beds 2 baths1,379 sq. ft.
$300,000Active1 beds 2 baths1,379 sq. ft.467 Wisley Way, Ringgold, GA 30736
MLS# 1518548Listed by: BERKSHIRE HATHAWAY HOMESERVICES J DOUGLAS PROPERTIES - New
 $300,000Active1 beds 2 baths1,379 sq. ft.
$300,000Active1 beds 2 baths1,379 sq. ft.467 Wisley Way, Ringgold, GA 30736
MLS# 2973131Listed by: BERKSHIRE HATHAWAY HOMESERVICES J DOUGLAS PROP.  $275,000Pending4 beds 3 baths2,763 sq. ft.
$275,000Pending4 beds 3 baths2,763 sq. ft.75 Blue Bird Lane, Ringgold, GA 30736
MLS# 1518534Listed by: SIMPLIHOM- New
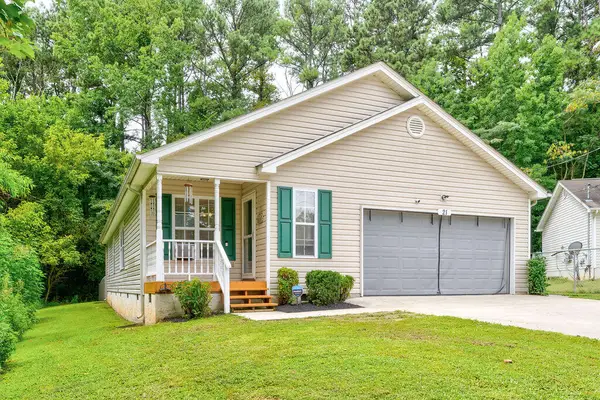 $275,000Active3 beds 2 baths1,236 sq. ft.
$275,000Active3 beds 2 baths1,236 sq. ft.21 Breezewood Road, Ringgold, GA 30736
MLS# 1518523Listed by: CRYE-LEIKE, REALTORS
