407 Castleview Drive, Ringgold, GA 30736
Local realty services provided by:Better Homes and Gardens Real Estate Jackson Realty
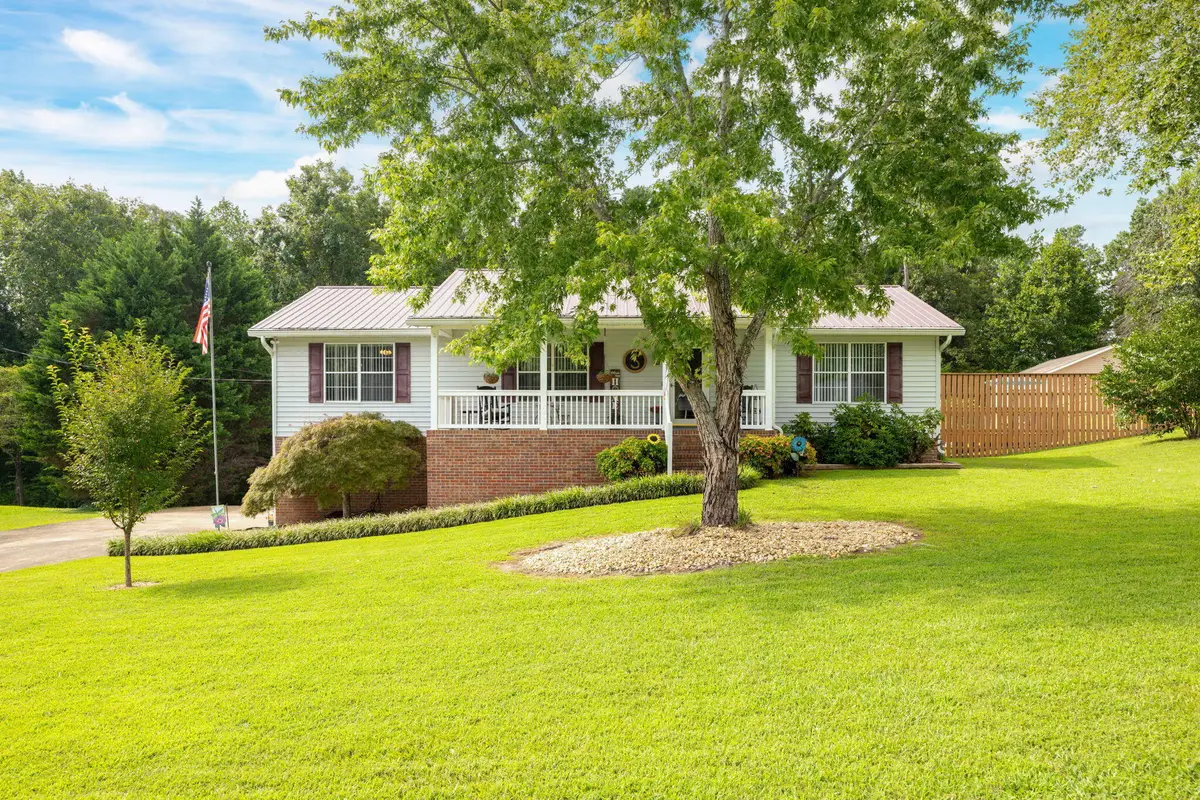
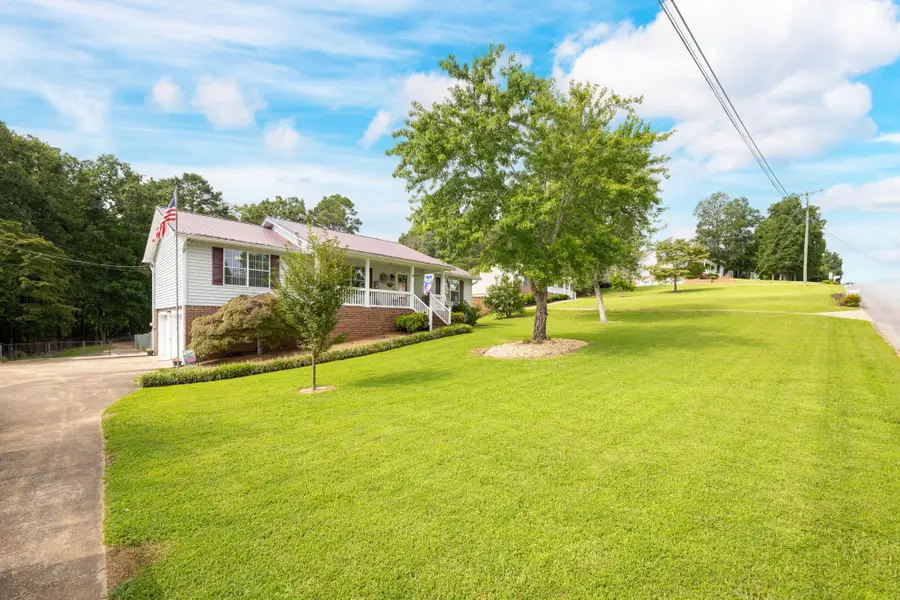
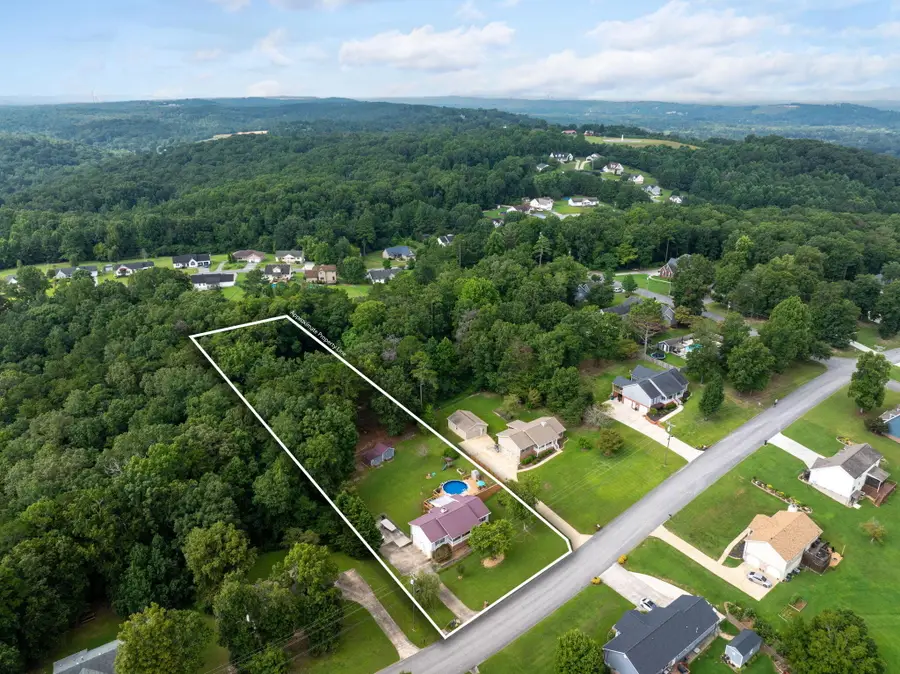
407 Castleview Drive,Ringgold, GA 30736
$330,000
- 3 Beds
- 2 Baths
- 1,458 sq. ft.
- Single family
- Pending
Listed by:lori montieth
Office:keller williams realty
MLS#:1518387
Source:TN_CAR
Price summary
- Price:$330,000
- Price per sq. ft.:$226.34
About this home
This lovingly maintained, one-owner home has been cared for since its original construction in 1994. The split bedroom floor plan offers privacy, while the natural gas fireplace serves as the centerpiece of the living room. The kitchen features a spacious breakfast nook, complemented by a formal dining area. Downstairs, you'll find a large bonus room ideal for a den, movie room, man cave, home office, or more! Need extra storage? No problem! The double-deep two-car garage is generously sized to meet your needs. Entertaining flows effortlessly outdoors on this 1.6-acre lot, where the backyard is a true oasis with plenty of space for everyone to relax and enjoy outdoor activities—whether gardening or taking a dip in the swimming pool. The expansive deck is perfect for grilling, entertaining, or simply enjoying a good book or a cup of coffee. The property extends beyond the fenced area into a wooded section, which includes a shed and was once home to goats and chickens. The storage shed in the primary backyard offers an ideal spot for yard equipment or a workshop to tinker in. This peaceful slice of country living is just a short commute to I-75, with easy access to shopping, dining, entertainment, and medical facilities.
Contact an agent
Home facts
- Year built:1994
- Listing Id #:1518387
- Added:5 day(s) ago
- Updated:August 10, 2025 at 11:55 PM
Rooms and interior
- Bedrooms:3
- Total bathrooms:2
- Full bathrooms:2
- Living area:1,458 sq. ft.
Heating and cooling
- Cooling:Ceiling Fan(s), Central Air, Electric
- Heating:Heating, Natural Gas
Structure and exterior
- Roof:Metal
- Year built:1994
- Building area:1,458 sq. ft.
- Lot area:1.6 Acres
Utilities
- Water:Public, Water Connected
- Sewer:Septic Tank, Sewer Not Available
Finances and disclosures
- Price:$330,000
- Price per sq. ft.:$226.34
- Tax amount:$2,138
New listings near 407 Castleview Drive
- New
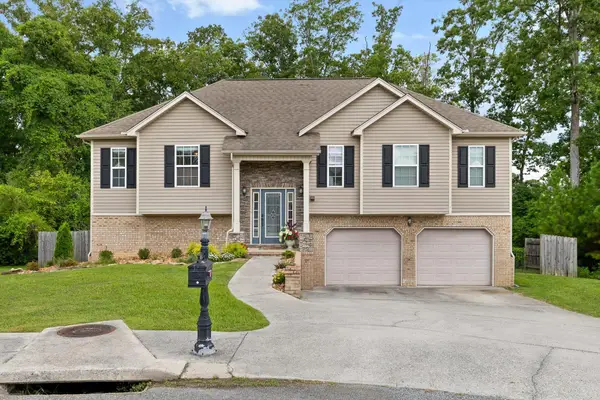 $375,000Active4 beds 3 baths2,199 sq. ft.
$375,000Active4 beds 3 baths2,199 sq. ft.216 Carrigan Circle, Ringgold, GA 30736
MLS# 1518680Listed by: KELLER WILLIAMS REALTY - New
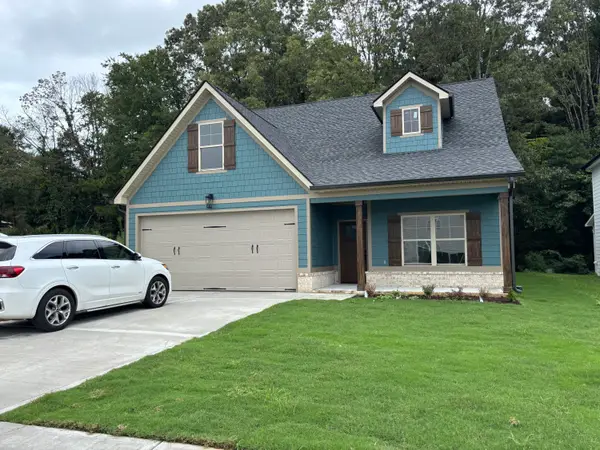 $445,000Active5 beds 3 baths2,470 sq. ft.
$445,000Active5 beds 3 baths2,470 sq. ft.255 Willow Grove Court, Ringgold, GA 30736
MLS# 1518665Listed by: REAL ESTATE PARTNERS CHATTANOOGA LLC - New
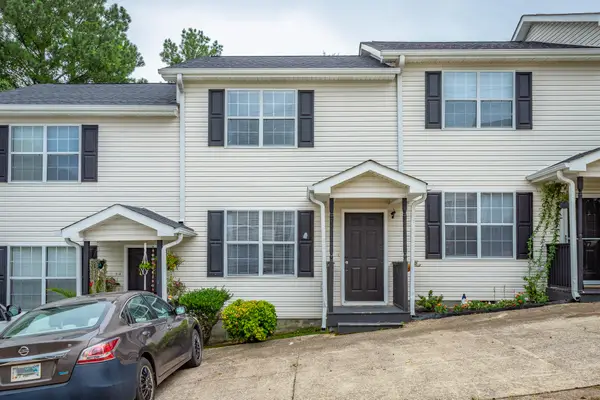 $175,000Active2 beds 2 baths896 sq. ft.
$175,000Active2 beds 2 baths896 sq. ft.17 Bama Lane #C5, Ringgold, GA 30736
MLS# 1518642Listed by: KELLER WILLIAMS REALTY - New
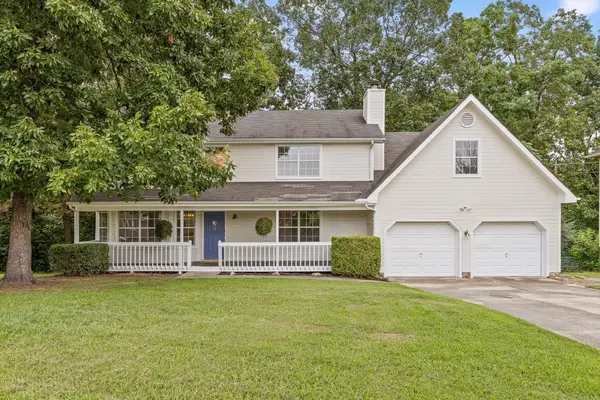 $389,000Active5 beds 3 baths2,805 sq. ft.
$389,000Active5 beds 3 baths2,805 sq. ft.224 N Brent Drive, Ringgold, GA 30736
MLS# 1518641Listed by: KELLER WILLIAMS REALTY - New
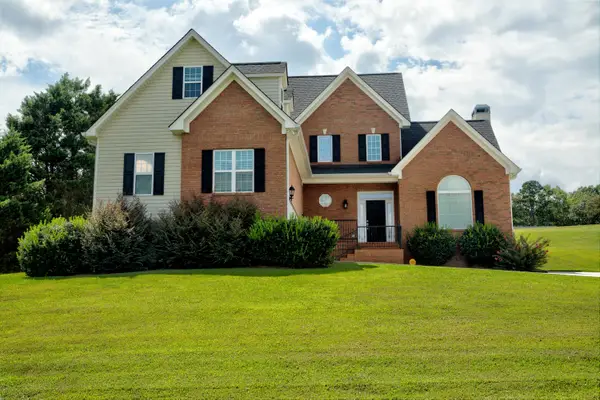 $520,000Active3 beds 3 baths2,949 sq. ft.
$520,000Active3 beds 3 baths2,949 sq. ft.65 Thorncrest Drive, Ringgold, GA 30736
MLS# 1518625Listed by: COLDWELL BANKER PRYOR REALTY - New
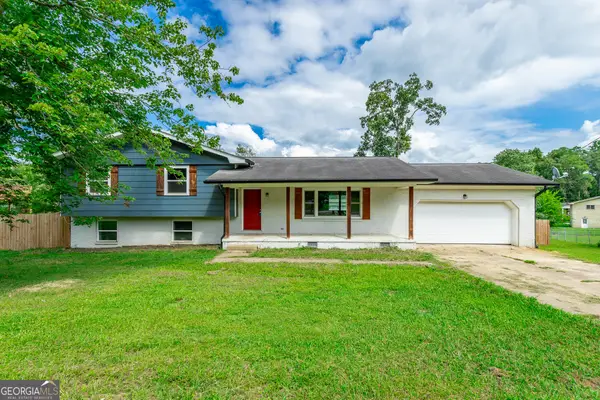 $209,000Active3 beds 3 baths2,008 sq. ft.
$209,000Active3 beds 3 baths2,008 sq. ft.80 Joan Drive, Ringgold, GA 30736
MLS# 10583731Listed by: Dixon Homes Realty - New
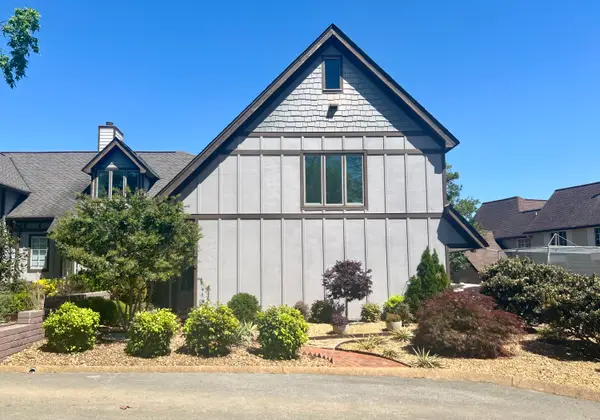 $300,000Active1 beds 2 baths1,379 sq. ft.
$300,000Active1 beds 2 baths1,379 sq. ft.467 Wisley Way, Ringgold, GA 30736
MLS# 1518548Listed by: BERKSHIRE HATHAWAY HOMESERVICES J DOUGLAS PROPERTIES - New
 $300,000Active1 beds 2 baths1,379 sq. ft.
$300,000Active1 beds 2 baths1,379 sq. ft.467 Wisley Way, Ringgold, GA 30736
MLS# 2973131Listed by: BERKSHIRE HATHAWAY HOMESERVICES J DOUGLAS PROP.  $275,000Pending4 beds 3 baths2,763 sq. ft.
$275,000Pending4 beds 3 baths2,763 sq. ft.75 Blue Bird Lane, Ringgold, GA 30736
MLS# 1518534Listed by: SIMPLIHOM- New
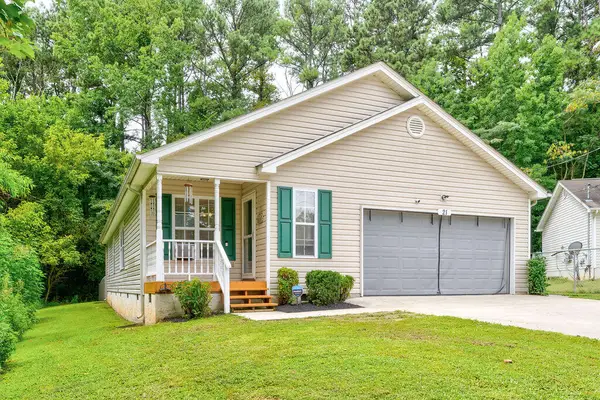 $275,000Active3 beds 2 baths1,236 sq. ft.
$275,000Active3 beds 2 baths1,236 sq. ft.21 Breezewood Road, Ringgold, GA 30736
MLS# 1518523Listed by: CRYE-LEIKE, REALTORS
