48 W Highland Drive, Ringgold, GA 30736
Local realty services provided by:Better Homes and Gardens Real Estate Signature Brokers
48 W Highland Drive,Ringgold, GA 30736
$364,900
- 4 Beds
- 3 Baths
- 2,000 sq. ft.
- Single family
- Active
Listed by:tracy lee
Office:elite realtors llc.
MLS#:1523266
Source:TN_CAR
Price summary
- Price:$364,900
- Price per sq. ft.:$182.45
About this home
Brand-new construction on 1.09 acres with 4 bedrooms, 3 full baths, and a fully finished lower level with private entrance and separate HVAC. Seller is offering up to $10,000 toward buyer closing costs with an acceptable offer. USDA 100% financing eligible area. This property may also qualify for the Georgia Dream Program, which can provide additional down payment and closing cost assistance. Ask your lender for details. Open-concept living with vaulted ceilings, LVP flooring, electric fireplace feature wall, matte black fixtures, and a spacious kitchen with shaker cabinets, stainless appliances, and oversized island with sink. Primary suite includes double vanity, walk-in shower, and walk-in closet. Finished lower level flex space includes a full bath, closet, and walk-out patio. Covered deck overlooks private wooded lot. Convenient to Ringgold, Chattanooga, and I-75. No HOA.
Contact an agent
Home facts
- Year built:2025
- Listing ID #:1523266
- Added:1 day(s) ago
- Updated:November 02, 2025 at 03:43 PM
Rooms and interior
- Bedrooms:4
- Total bathrooms:3
- Full bathrooms:3
- Living area:2,000 sq. ft.
Heating and cooling
- Cooling:Central Air
- Heating:Central, Heating
Structure and exterior
- Year built:2025
- Building area:2,000 sq. ft.
- Lot area:1.09 Acres
Utilities
- Water:Public, Water Connected
- Sewer:Public Sewer, Sewer Connected
Finances and disclosures
- Price:$364,900
- Price per sq. ft.:$182.45
- Tax amount:$217
New listings near 48 W Highland Drive
- New
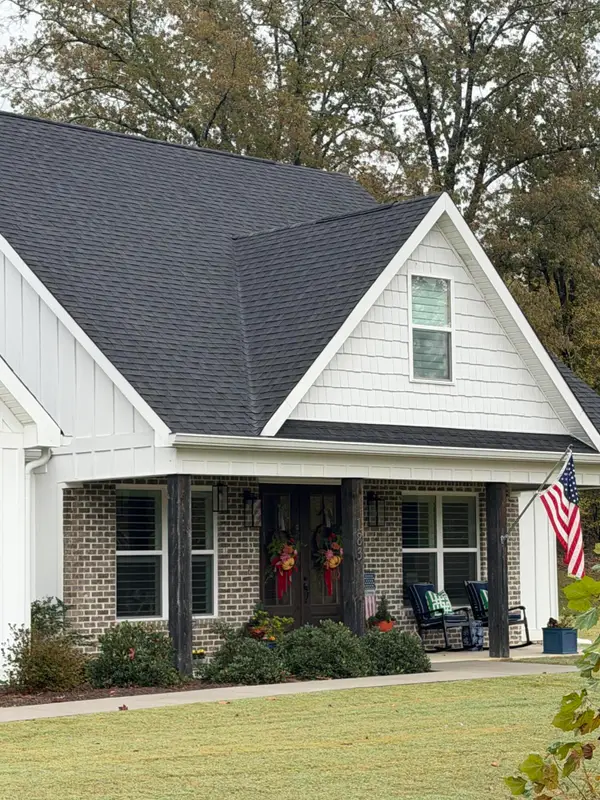 $699,000Active3 beds 3 baths2,718 sq. ft.
$699,000Active3 beds 3 baths2,718 sq. ft.183 Bridlewood Drive, Ringgold, GA 30736
MLS# 1523056Listed by: UNITED REAL ESTATE EXPERTS - New
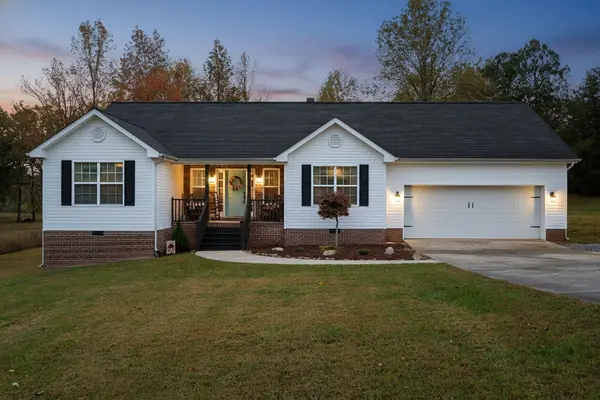 $349,900Active3 beds 2 baths1,676 sq. ft.
$349,900Active3 beds 2 baths1,676 sq. ft.1616 Houston Valley Road, Ringgold, GA 30736
MLS# 1523226Listed by: COLDWELL BANKER PRYOR REALTY - New
 $229,500Active3 beds 2 baths
$229,500Active3 beds 2 baths54 Crest Circle, Ringgold, GA 30736
MLS# 10635146Listed by: Ascending Realty - New
 $350,000Active3 beds 2 baths1,568 sq. ft.
$350,000Active3 beds 2 baths1,568 sq. ft.4216 Salem Valley Road, Ringgold, GA 30736
MLS# 1523207Listed by: KELLER WILLIAMS REALTY 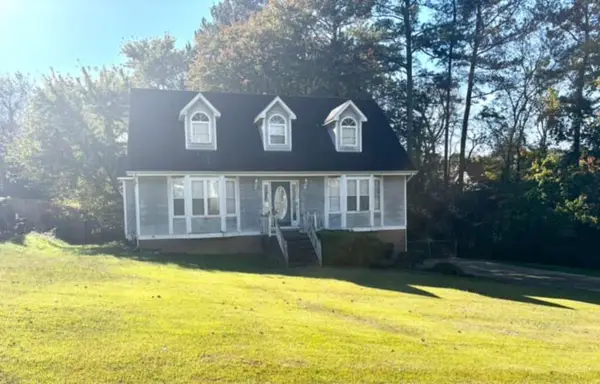 $230,000Pending3 beds 3 baths1,750 sq. ft.
$230,000Pending3 beds 3 baths1,750 sq. ft.262 Crestwood Drive, Ringgold, GA 30736
MLS# 1523182Listed by: EXP REALTY, LLC- New
 $395,000Active4 beds 2 baths1,941 sq. ft.
$395,000Active4 beds 2 baths1,941 sq. ft.376 Water Mill Trace, Ringgold, GA 30736
MLS# 1523173Listed by: KELLER WILLIAMS REALTY - New
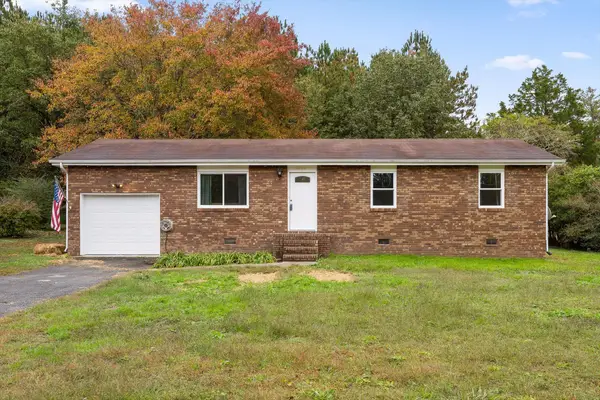 $250,000Active3 beds 2 baths1,050 sq. ft.
$250,000Active3 beds 2 baths1,050 sq. ft.1053 Old Three Notch Road, Ringgold, GA 30736
MLS# 1522909Listed by: BERKSHIRE HATHAWAY HOMESERVICES J DOUGLAS PROPERTIES - New
 $198,000Active12.39 Acres
$198,000Active12.39 Acres0 Inman Street, Ringgold, GA 30736
MLS# 1523086Listed by: KELLER WILLIAMS REALTY 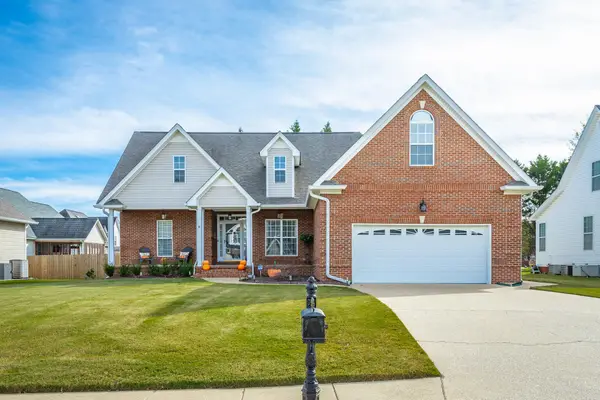 $449,900Pending4 beds 2 baths2,328 sq. ft.
$449,900Pending4 beds 2 baths2,328 sq. ft.250 Rock Creek Trail, Ringgold, GA 30736
MLS# 1523033Listed by: KELLER WILLIAMS REALTY
