159 Powell Drive, Rising Fawn, GA 30738
Local realty services provided by:Better Homes and Gardens Real Estate Jackson Realty
159 Powell Drive,Rising Fawn, GA 30738
$154,900
- 3 Beds
- 2 Baths
- 3,008 sq. ft.
- Single family
- Active
Listed by: nadia charmelus
Office: vision realty and signing services, inc
MLS#:1522561
Source:TN_CAR
Price summary
- Price:$154,900
- Price per sq. ft.:$51.5
About this home
Country setting with great charm and privacy atop Lookout Mtn in this Rising Fawn GA location. Sitting on 1.2 acre lot, this house features many fruit trees including muscadine grape vines and pear trees, as well as the large barn and outbuilding .Enjoy the cozy den which features a large fireplace. Huge living room and eat in kitchen, and 2 full baths. With just a little TLC, this beautiful farm house can shine again! Ideal for an FHA rehab loan to cover repairs within your financing. Walker county zoned schools!
*3rd bedroom's closet is located in hallway across from the bedroom.
Please be advised that any offers on this property require a minimum Earnest Money Deposit of 1% of the Purchase Price or $1,000, whichever is greater. All initial offers must be submitted via PropOffers.com by the BUYER AGENT ONLY
Contact an agent
Home facts
- Year built:2003
- Listing ID #:1522561
- Added:156 day(s) ago
- Updated:January 09, 2026 at 03:45 PM
Rooms and interior
- Bedrooms:3
- Total bathrooms:2
- Full bathrooms:2
- Living area:3,008 sq. ft.
Heating and cooling
- Cooling:Ceiling Fan(s), Central Air, Electric
- Heating:Central, Heating
Structure and exterior
- Roof:Metal
- Year built:2003
- Building area:3,008 sq. ft.
- Lot area:1.2 Acres
Utilities
- Water:Public, Water Connected
- Sewer:Septic Tank
Finances and disclosures
- Price:$154,900
- Price per sq. ft.:$51.5
- Tax amount:$1,358
New listings near 159 Powell Drive
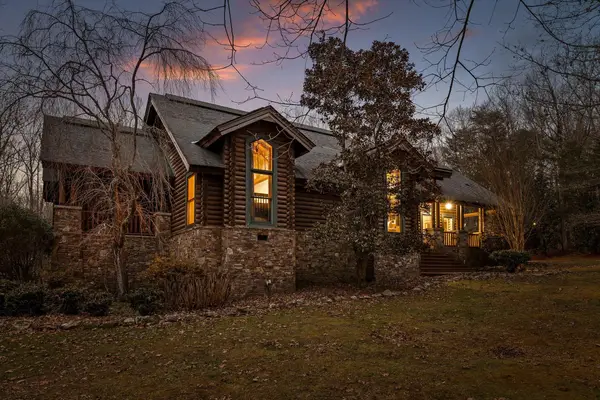 $599,000Active3 beds 2 baths2,854 sq. ft.
$599,000Active3 beds 2 baths2,854 sq. ft.181 Hampton Way, Rising Fawn, GA 30738
MLS# 1525480Listed by: EXP REALTY LLC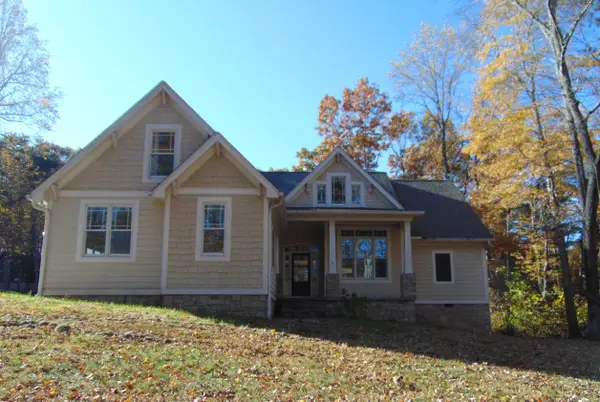 $429,900Active4 beds 2 baths2,527 sq. ft.
$429,900Active4 beds 2 baths2,527 sq. ft.96 Lookout Drive, Rising Fawn, GA 30738
MLS# 1525406Listed by: TEEMS & TEEMS REALTY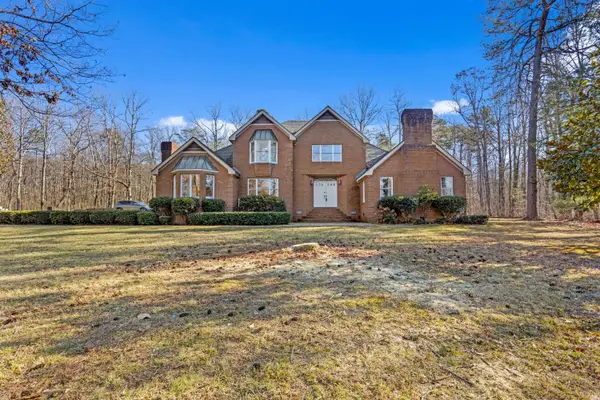 $650,000Pending4 beds 3 baths3,390 sq. ft.
$650,000Pending4 beds 3 baths3,390 sq. ft.8515 Highway 157, Rising Fawn, GA 30738
MLS# 1525130Listed by: KELLER WILLIAMS REALTY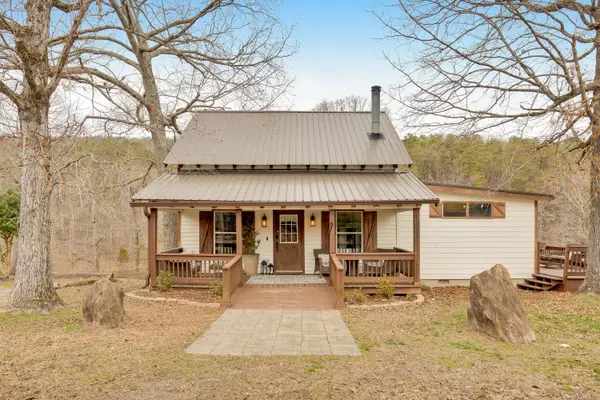 $399,900Active2 beds 2 baths1,216 sq. ft.
$399,900Active2 beds 2 baths1,216 sq. ft.562 Lakeview Drive, Rising Fawn, GA 30738
MLS# 1524575Listed by: KELLER WILLIAMS REALTY $335,000Pending4 beds 3 baths2,587 sq. ft.
$335,000Pending4 beds 3 baths2,587 sq. ft.1503 Hatfield Road, Rising Fawn, GA 30738
MLS# 1524406Listed by: FAIRCLOTH REALTY $1,250,000Active2 beds 2 baths1,504 sq. ft.
$1,250,000Active2 beds 2 baths1,504 sq. ft.89 Halifax Farm Lane, Rising Fawn, GA 30738
MLS# 1524280Listed by: CENTURY 21 PRESTIGE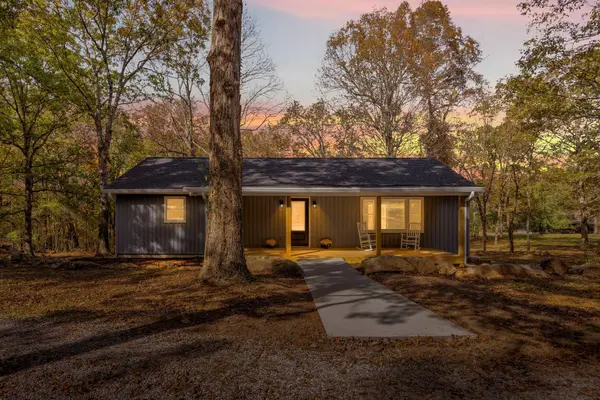 $389,900Active2 beds 2 baths1,344 sq. ft.
$389,900Active2 beds 2 baths1,344 sq. ft.1860 Plum Nelly Road, Rising Fawn, GA 30738
MLS# 1523796Listed by: CENTURY 21 PRESTIGE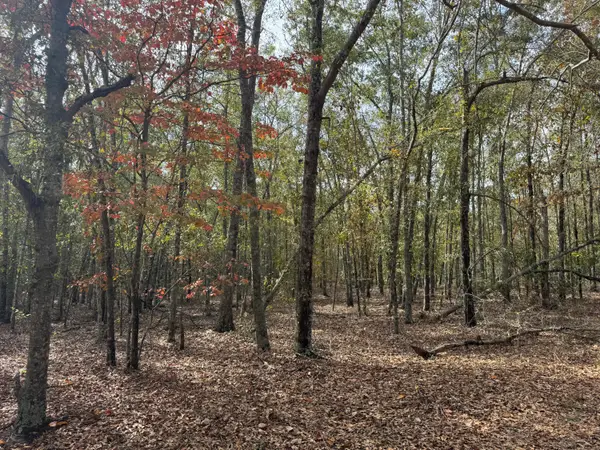 $75,000Active5.18 Acres
$75,000Active5.18 AcresLot 11 Highway 88, Blythe, GA 30805
MLS# 549100Listed by: RE/MAX TRUE ADVANTAGE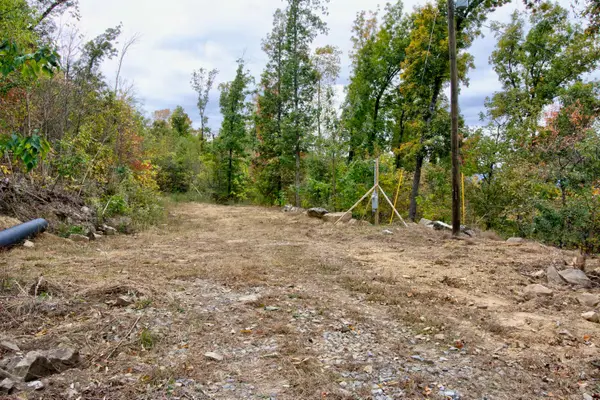 $65,000Pending2 Acres
$65,000Pending2 Acres9984 E Ga 136 Highway, Rising Fawn, GA 30738
MLS# 1523124Listed by: BHHS SOUTHERN ROUTES REALTY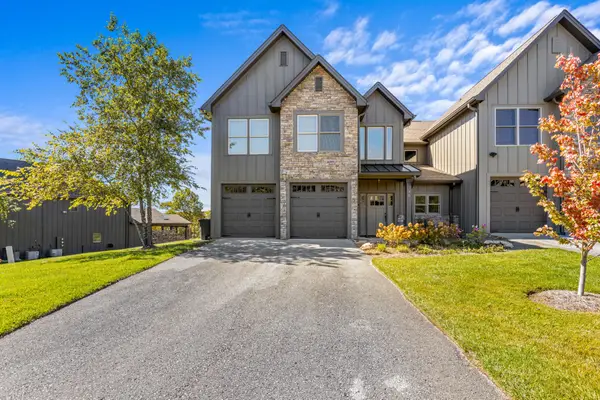 $525,000Active3 beds 4 baths2,076 sq. ft.
$525,000Active3 beds 4 baths2,076 sq. ft.70 Canyon Villa Lane, Rising Fawn, GA 30738
MLS# 3018383Listed by: GREATER DOWNTOWN REALTY DBA KELLER WILLIAMS REALTY
