50 Huckleberry Lane, Rising Fawn, GA 30738
Local realty services provided by:Better Homes and Gardens Real Estate Heritage Group
50 Huckleberry Lane,Rising Fawn, GA 30738
$3,950,000
- 3 Beds
- 4 Baths
- 4,635 sq. ft.
- Single family
- Active
Listed by: sean smith
Office: greater downtown realty dba keller williams realty
MLS#:2686759
Source:NASHVILLE
Price summary
- Price:$3,950,000
- Price per sq. ft.:$852.21
- Monthly HOA dues:$175
About this home
Presenting, Laurel Cottage: an exquisite estate perched on the bluff of Lookout Mountain, offering a lifestyle of unparalleled privacy and elegance. Drafted by the esteemed Atlanta architecture firm Spitzmiller & Norris and constructed by master builder Graham Vannoy, this luxurious home provides stunning vistas of Cloudland Canyon State Park and beyond. Utilizing many of the area's native species, landscape architect Richard Anderson has crafted a serene environment that perfectly complements the home's architecture and the surrounding natural beauty. The world-renowned Revival Studio, recognized as a top 50 design studio and store globally and celebrated for their impeccable taste and extraordinary talent, led the project and carefully curated every selection of this over 5,000-square-foot home that conveniently conveys fully furnished. Each detail has been thoughtfully considered and executed to the highest standards, creating an environment of luxury and comfort. The home's bluff-side location, with its western exposure, provides breathtaking sunsets that can be enjoyed from the additional 1,500 square feet of exterior living space. This outdoor area offers an ideal setting to relax and immerse yourself in the captivating beauty of the surroundings. Nestled on 6.79 acres of private land, Laurel Cottage offers a unique opportunity to own a fully furnished, turnkey home of exceptional quality. Perfect for both a primary residence and a tranquil retreat, this property combines luxury with convenience. It is just 15 minutes from McLemore resort known for world-class golf and amenities, 35 minutes from Chattanooga, just over two hours from Atlanta, and two hours and 20 minutes from Nashville. This is a rare chance to secure a dream property in one of the Southeast's most picturesque settings. Schedule your private showing today - Listing Agent must be present for all showings.
Contact an agent
Home facts
- Year built:2016
- Listing ID #:2686759
- Added:473 day(s) ago
- Updated:November 19, 2025 at 03:19 PM
Rooms and interior
- Bedrooms:3
- Total bathrooms:4
- Full bathrooms:3
- Half bathrooms:1
- Living area:4,635 sq. ft.
Heating and cooling
- Cooling:Central Air
- Heating:Central, Natural Gas
Structure and exterior
- Year built:2016
- Building area:4,635 sq. ft.
- Lot area:6.79 Acres
Schools
- High school:Dade County High School
- Middle school:Dade Middle School
- Elementary school:Dade Elementary School
Utilities
- Water:Public, Water Available
- Sewer:Septic Tank
Finances and disclosures
- Price:$3,950,000
- Price per sq. ft.:$852.21
- Tax amount:$9,916
New listings near 50 Huckleberry Lane
- New
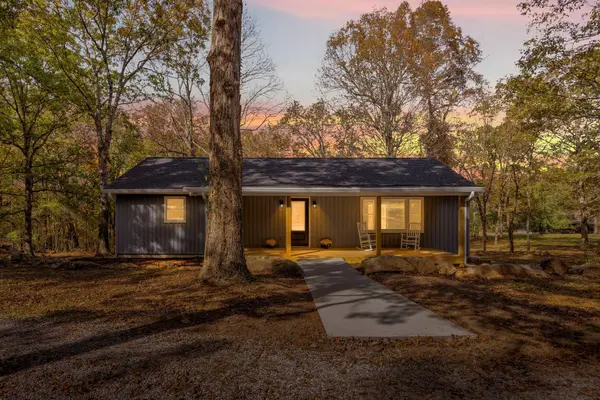 $425,000Active2 beds 2 baths1,344 sq. ft.
$425,000Active2 beds 2 baths1,344 sq. ft.1860 Plum Nelly Road, Rising Fawn, GA 30738
MLS# 1523796Listed by: CENTURY 21 PRESTIGE - New
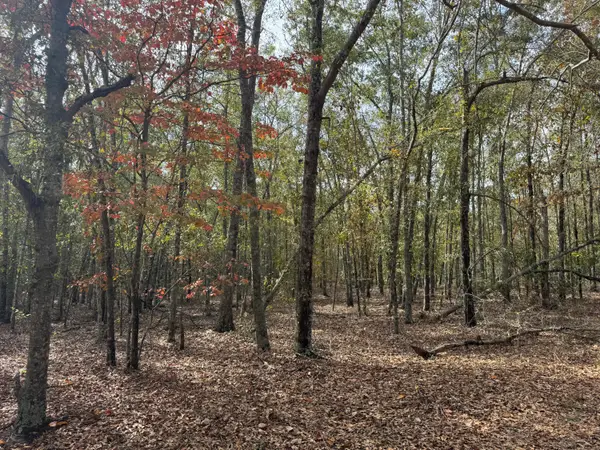 $75,000Active0 Acres
$75,000Active0 AcresLot 11 Highway 88, Blythe, GA 30805
MLS# 549100Listed by: RE/MAX TRUE ADVANTAGE 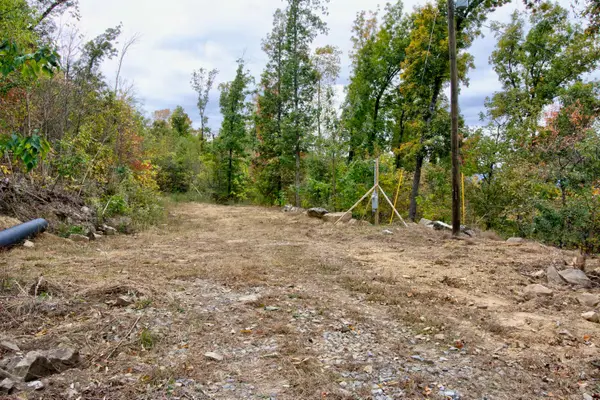 $65,000Active2 Acres
$65,000Active2 Acres9984 E Ga 136 Highway, Rising Fawn, GA 30738
MLS# 1523124Listed by: BHHS SOUTHERN ROUTES REALTY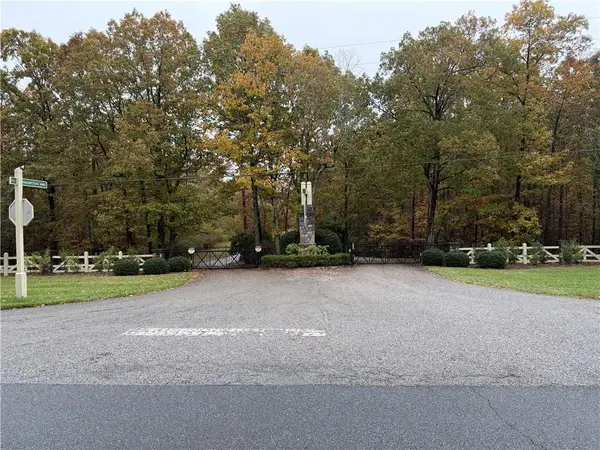 $50,000Active7.35 Acres
$50,000Active7.35 Acres0 North Shivas Crest, Rising Fawn, GA 30738
MLS# 7672960Listed by: GEORGE F. WILLIS REALTY $195,000Active2 beds 1 baths1,224 sq. ft.
$195,000Active2 beds 1 baths1,224 sq. ft.440 Durham Road, Rising Fawn, GA 30738
MLS# 1522883Listed by: UNITED REAL ESTATE EXPERTS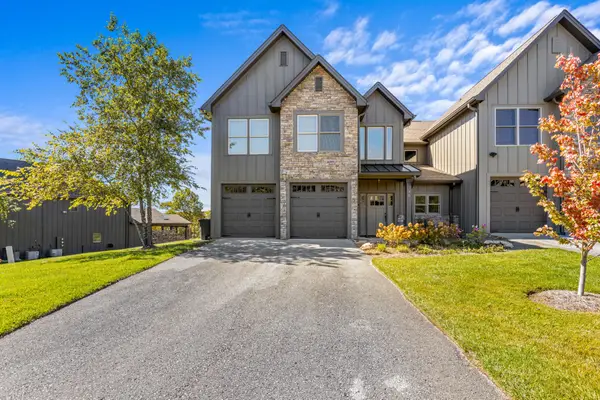 $525,000Active3 beds 4 baths2,076 sq. ft.
$525,000Active3 beds 4 baths2,076 sq. ft.70 Canyon Villa Lane, Rising Fawn, GA 30738
MLS# 3018383Listed by: GREATER DOWNTOWN REALTY DBA KELLER WILLIAMS REALTY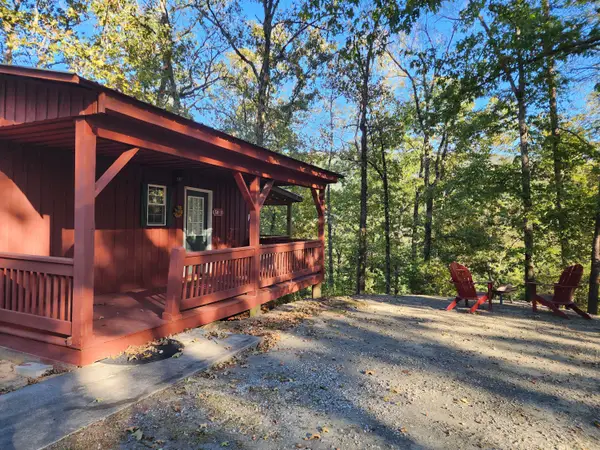 $135,000Pending1 beds 1 baths425 sq. ft.
$135,000Pending1 beds 1 baths425 sq. ft.5611 Lakeview Drive, Rising Fawn, GA 30738
MLS# 1522481Listed by: CENTURY 21 BELLORA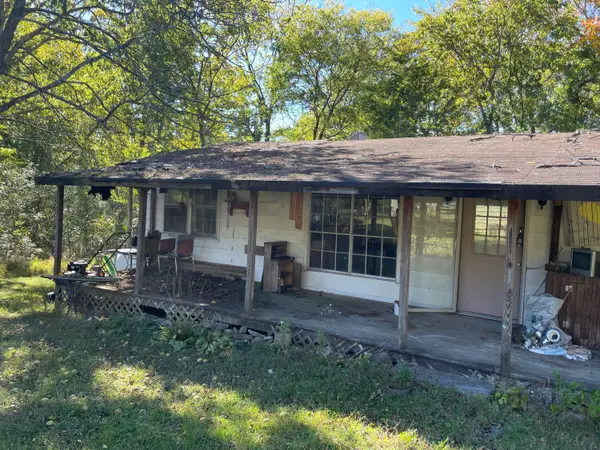 $57,000Active2 beds 1 baths1,056 sq. ft.
$57,000Active2 beds 1 baths1,056 sq. ft.342 Ridley Circle, Rising Fawn, GA 30738
MLS# 1522364Listed by: COLDWELL BANKER PRYOR REALTY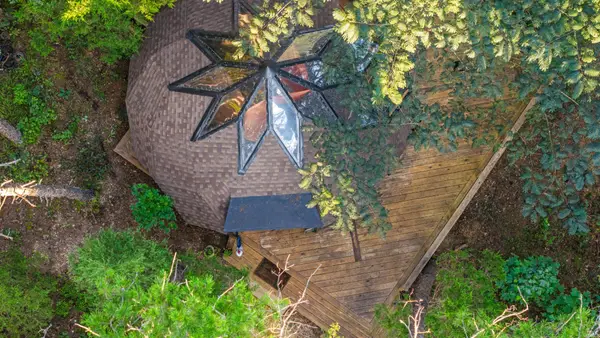 $429,000Active3 beds 4 baths1,650 sq. ft.
$429,000Active3 beds 4 baths1,650 sq. ft.3584 Mason Road, Rising Fawn, GA 30738
MLS# 3014788Listed by: GREATER CHATTANOOGA REALTY, KELLER WILLIAMS REALTY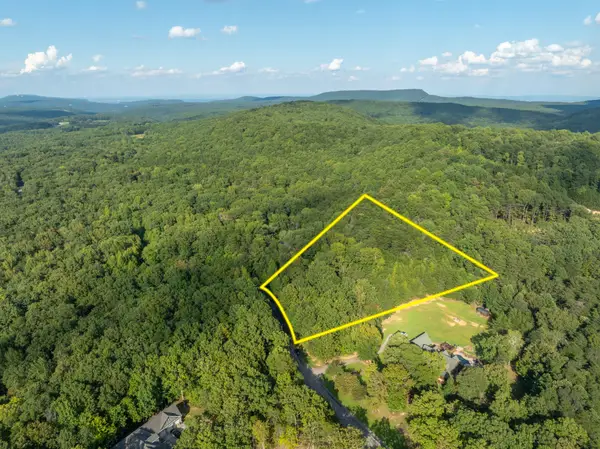 $38,000Active2.79 Acres
$38,000Active2.79 Acres0 Stewart Lane, Rising Fawn, GA 30738
MLS# 1521388Listed by: KELLER WILLIAMS REALTY
