697 N Stewart Lane, Rising Fawn, GA 30738
Local realty services provided by:Better Homes and Gardens Real Estate Ben Bray & Associates
697 N Stewart Lane,Rising Fawn, GA 30738
$825,000
- 4 Beds
- 5 Baths
- 4,149 sq. ft.
- Single family
- Active
Listed by: asher black, grant rumble
Office: greater downtown realty dba keller williams realty
MLS#:2765157
Source:NASHVILLE
Price summary
- Price:$825,000
- Price per sq. ft.:$198.84
- Monthly HOA dues:$108.33
About this home
Welcome to 697 N Stewart Ln, a stunning 4-bedroom, 3 full/2 half-bathroom home offering 4,149 sq. ft. of luxurious living space on 3.2 acres in the exclusive, gated Cloudland at Lookout community. From the moment you arrive, you're greeted by a grand circular entryway with a 5-foot stone monument and towering light fixtures, leading to a stone-covered front porch and custom double metal doors with muted glass. Inside, the great room boasts soaring vaulted ceilings, a massive stone fireplace, and expansive windows that flood the space with natural light. The open floor plan effortlessly flows into the chef's kitchen, which features high-end cabinetry, a service island, professional wine bar, and a floor-to-ceiling pantry. The main-level master suite is a private retreat, offering a luxurious walk-in shower, soaking tub, and custom-designed walk-in closet for exceptional storage. Adjacent to the master, a private office/library provides a peaceful space for work or relaxation. Upstairs, three additional spacious bedrooms, each with walk-in closets, provide comfort and privacy. The loft area includes an attached half-bath, perfect for guests or as a flexible living space. Outdoor living is nothing short of spectacular. The screened porch with its own LP fireplace offers year-round comfort, while the covered pavilion is equipped with chandeliers, a ceiling fan, TV, and electric—ideal for entertaining or unwinding. The meticulously landscaped grounds feature native plants and gardens, with decorative pots that convey with the home, creating a beautiful, peaceful retreat. Additional highlights include two LP fireplaces, a 22KW Generac LP gas generator for automatic power, an encapsulated crawl space with dual-fuel air handlers, antique sensor lights, and a three-car garage with extensive storage. Cloudland at Lookout provides miles of hiking and riding trails, adding to the appeal of this one-of-a-kind property.
Contact an agent
Home facts
- Year built:2016
- Listing ID #:2765157
- Added:364 day(s) ago
- Updated:December 04, 2025 at 03:23 PM
Rooms and interior
- Bedrooms:4
- Total bathrooms:5
- Full bathrooms:3
- Half bathrooms:2
- Living area:4,149 sq. ft.
Heating and cooling
- Cooling:Central Air, Dual
- Heating:Baseboard, Central, Heat Pump, Propane
Structure and exterior
- Roof:Asphalt
- Year built:2016
- Building area:4,149 sq. ft.
- Lot area:3.22 Acres
Schools
- High school:Dade County High School
- Middle school:Dade Middle School
- Elementary school:Dade Elementary School
Utilities
- Water:Public, Water Available
- Sewer:Septic Tank
Finances and disclosures
- Price:$825,000
- Price per sq. ft.:$198.84
- Tax amount:$1,183
New listings near 697 N Stewart Lane
- New
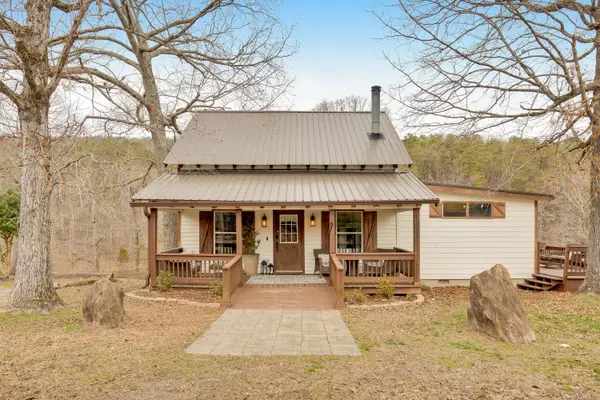 $399,900Active2 beds 2 baths1,216 sq. ft.
$399,900Active2 beds 2 baths1,216 sq. ft.562 Lakeview Drive, Rising Fawn, GA 30738
MLS# 1524575Listed by: KELLER WILLIAMS REALTY  $125,000Pending7.41 Acres
$125,000Pending7.41 Acres0 Sunset Drive, Rising Fawn, GA 30738
MLS# 1524410Listed by: FAIRCLOTH REALTY $335,000Active4 beds 3 baths2,587 sq. ft.
$335,000Active4 beds 3 baths2,587 sq. ft.1503 Hatfield Road, Rising Fawn, GA 30738
MLS# 1524406Listed by: FAIRCLOTH REALTY $1,250,000Active2 beds 2 baths1,414 sq. ft.
$1,250,000Active2 beds 2 baths1,414 sq. ft.89 Halifax Farm Lane, Rising Fawn, GA 30738
MLS# 1524280Listed by: CENTURY 21 PRESTIGE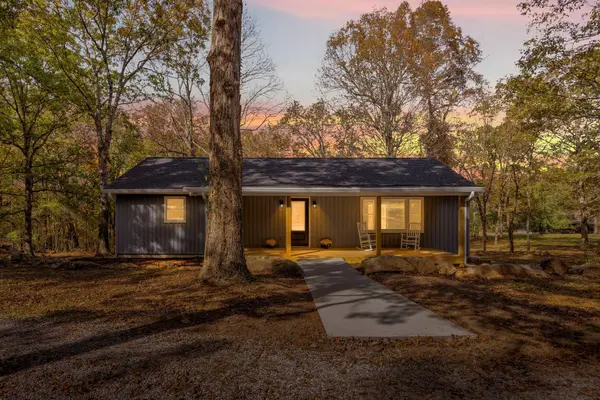 $425,000Active2 beds 2 baths1,344 sq. ft.
$425,000Active2 beds 2 baths1,344 sq. ft.1860 Plum Nelly Road, Rising Fawn, GA 30738
MLS# 1523796Listed by: CENTURY 21 PRESTIGE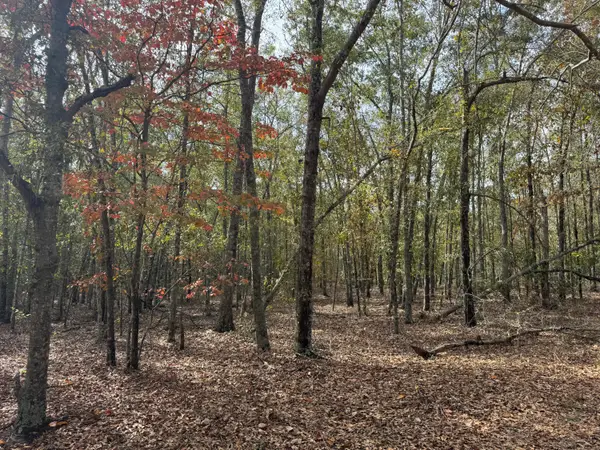 $75,000Active5.18 Acres
$75,000Active5.18 AcresLot 11 Highway 88, Blythe, GA 30805
MLS# 549100Listed by: RE/MAX TRUE ADVANTAGE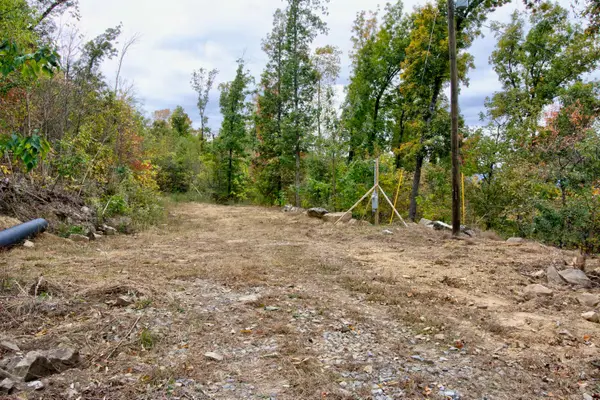 $65,000Active2 Acres
$65,000Active2 Acres9984 E Ga 136 Highway, Rising Fawn, GA 30738
MLS# 1523124Listed by: BHHS SOUTHERN ROUTES REALTY $195,000Active2 beds 1 baths1,224 sq. ft.
$195,000Active2 beds 1 baths1,224 sq. ft.440 Durham Road, Rising Fawn, GA 30738
MLS# 1522883Listed by: UNITED REAL ESTATE EXPERTS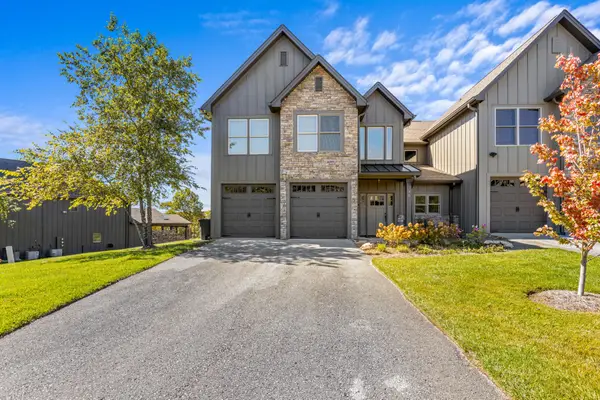 $525,000Active3 beds 4 baths2,076 sq. ft.
$525,000Active3 beds 4 baths2,076 sq. ft.70 Canyon Villa Lane, Rising Fawn, GA 30738
MLS# 3018383Listed by: GREATER DOWNTOWN REALTY DBA KELLER WILLIAMS REALTY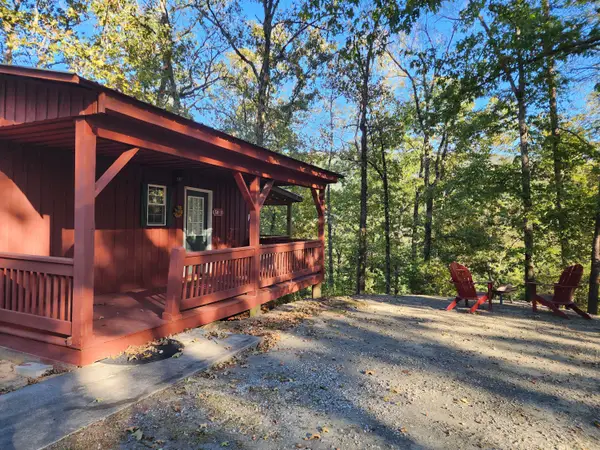 $135,000Pending1 beds 1 baths425 sq. ft.
$135,000Pending1 beds 1 baths425 sq. ft.5611 Lakeview Drive, Rising Fawn, GA 30738
MLS# 1522481Listed by: CENTURY 21 BELLORA
