3209 Cross Roads Drive, Rocky Face, GA 30740
Local realty services provided by:Better Homes and Gardens Real Estate Jackson Realty
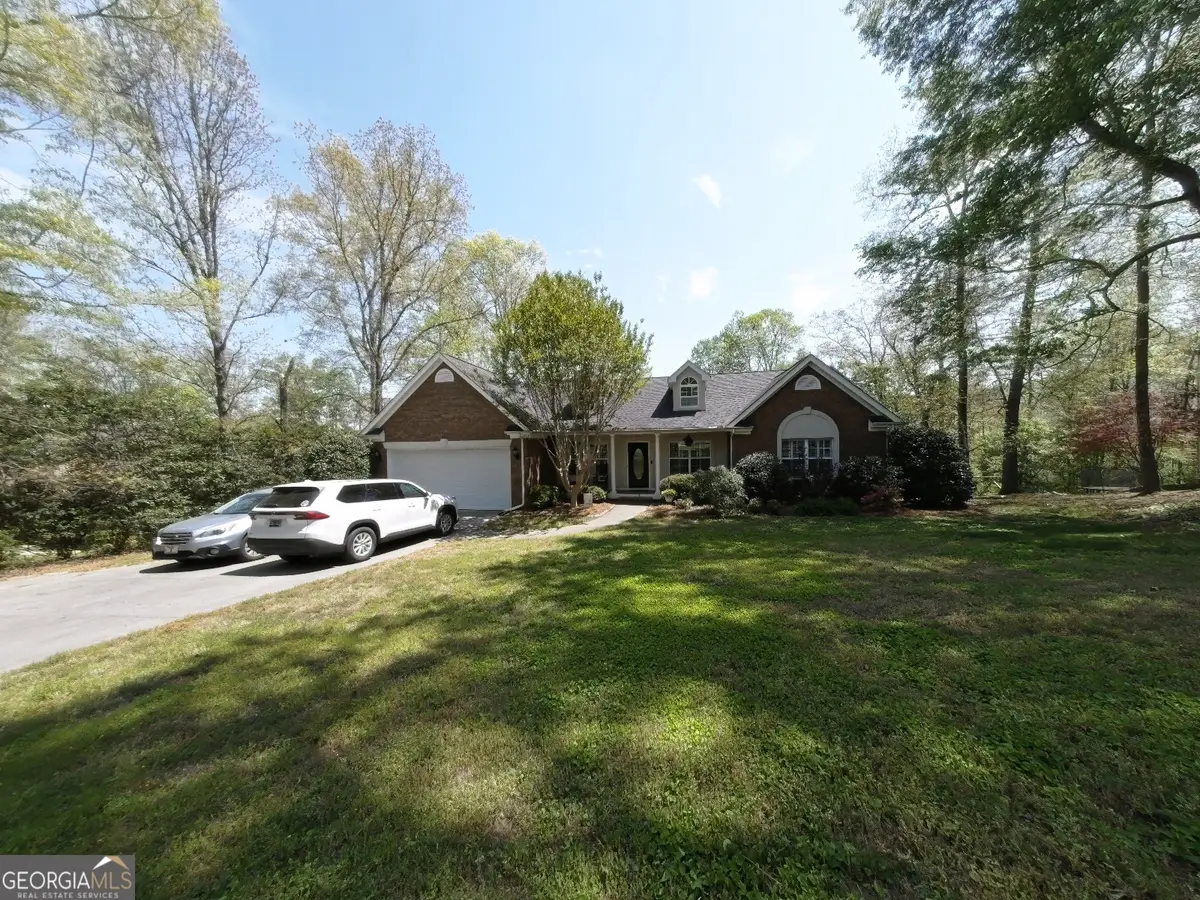


Listed by:paul avratin
Office:united real estate experts
MLS#:10504470
Source:METROMLS
Price summary
- Price:$439,900
- Price per sq. ft.:$126.08
About this home
Welcome to 3209 Crossroads Dr - Your Perfect Retreat in Rocky Face! Nestled in a peaceful cul-de-sac with no HOA fees, this stunning 4-bedroom, 3-bath home offers the perfect blend of convenience and serenity. Located in desirable Rocky Face, you're close enough to enjoy the city's amenities, yet far enough to savor the tranquility of suburban living-truly the best of both worlds. Main Level Features: Inviting Foyer welcomes you in, flanked by a formal dining room on the left and a private office on the right Elegant crown molding and rich hardwood floors throughout Spacious kitchen with newer stainless steel appliances, breakfast bar, and sunny breakfast nook Cozy family room with a gas fireplace and built-in shelving-perfect for relaxing or entertaining Owner's Suite featuring his and hers closets (including a large walk-in), dual vanity, and private water closet Two additional generously sized bedrooms with plenty of natural light and storage Finished Basement Perks or In-law suite Expansive entertaining/family room ideal for movie nights, gatherings, or a game area Kitchenette for easy hosting and convenience Living room, large laundry, and versatile storage/workshop space Outdoor Living at Its Best: Enjoy the outdoors from the screened-in porch Step down to a custom patio with a pergola, firepit, and room for more personalized features Don't miss your chance to own this spacious and inviting home that checks all the boxes. Come take a tour of this home, Copy & Paste in for your browser ! - https://view.ricoh360.com/1f42d401-8e27-4a46-879d-9c4ab80b29d9 Also for a Video Tour - https://vimeo.com/1076942350
Contact an agent
Home facts
- Year built:1997
- Listing Id #:10504470
- Updated:August 16, 2025 at 10:43 AM
Rooms and interior
- Bedrooms:4
- Total bathrooms:3
- Full bathrooms:3
- Living area:3,489 sq. ft.
Heating and cooling
- Cooling:Ceiling Fan(s), Central Air, Electric
- Heating:Central, Electric
Structure and exterior
- Year built:1997
- Building area:3,489 sq. ft.
- Lot area:0.62 Acres
Schools
- High school:Northwest Whitfield
- Middle school:Westside
- Elementary school:Westside
Utilities
- Water:Public
- Sewer:Septic Tank
Finances and disclosures
- Price:$439,900
- Price per sq. ft.:$126.08
- Tax amount:$3,297 (23)
New listings near 3209 Cross Roads Drive
- New
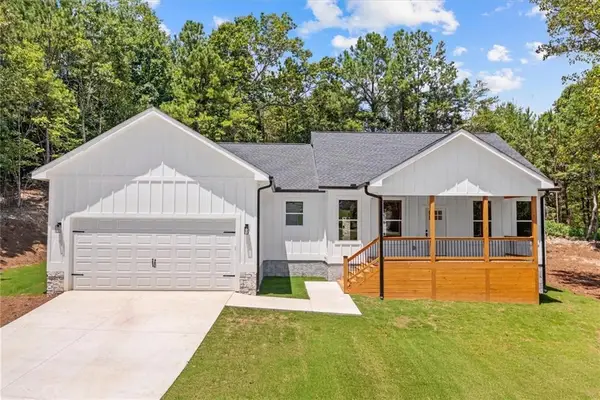 $409,000Active3 beds 3 baths2,300 sq. ft.
$409,000Active3 beds 3 baths2,300 sq. ft.2020 Deer Crossing, Rocky Face, GA 30740
MLS# 7632579Listed by: KELLER WILLIAMS REALTY GREATER DALTON - New
 $385,000Active4 beds 3 baths2,255 sq. ft.
$385,000Active4 beds 3 baths2,255 sq. ft.3231 Old Crider Road, Rocky Face, GA 30740
MLS# 1518530Listed by: COLDWELL BANKER KINARD REALTY - GA  $150,000Active4.69 Acres
$150,000Active4.69 Acres5 Lots Highland Circle, Rocky Face, GA 30740
MLS# 1513272Listed by: KELLER WILLIAMS REALTY $200,000Pending3 beds 2 baths1,652 sq. ft.
$200,000Pending3 beds 2 baths1,652 sq. ft.1684 Stoney Point Circle, Rocky Face, GA 30740
MLS# 7625703Listed by: REALTY OF AMERICA, LLC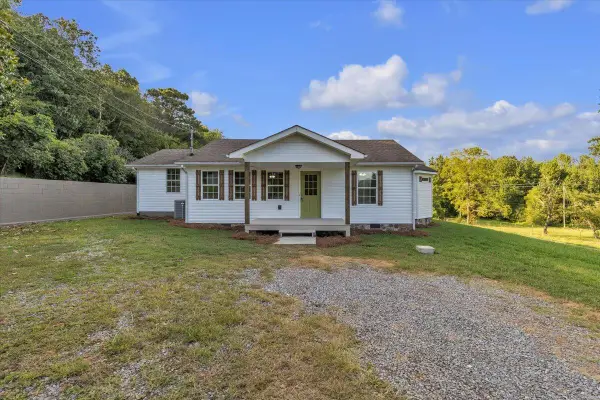 $249,900Active3 beds 3 baths1,598 sq. ft.
$249,900Active3 beds 3 baths1,598 sq. ft.3154 Old Morris Road, Rocky Face, GA 30740
MLS# 1517651Listed by: KELLER WILLIAMS REALTY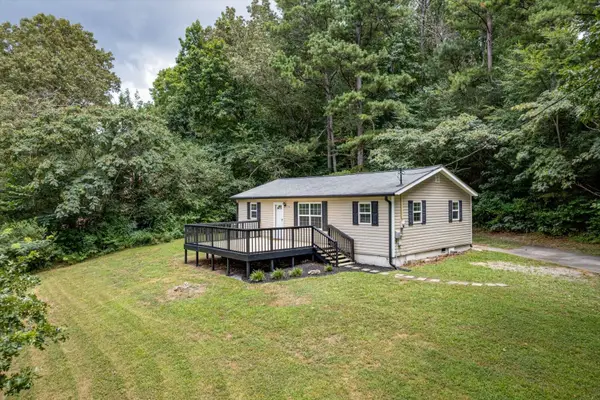 $189,990Active3 beds 2 baths1,006 sq. ft.
$189,990Active3 beds 2 baths1,006 sq. ft.1747 Westside Circle, Rocky Face, GA 30740
MLS# 1517013Listed by: EXP REALTY LLC $240,000Active3 beds 3 baths2,175 sq. ft.
$240,000Active3 beds 3 baths2,175 sq. ft.166 Ault Drive, Rocky Face, GA 30740
MLS# 1516838Listed by: REAL ESTATE PARTNERS CHATTANOOGA LLC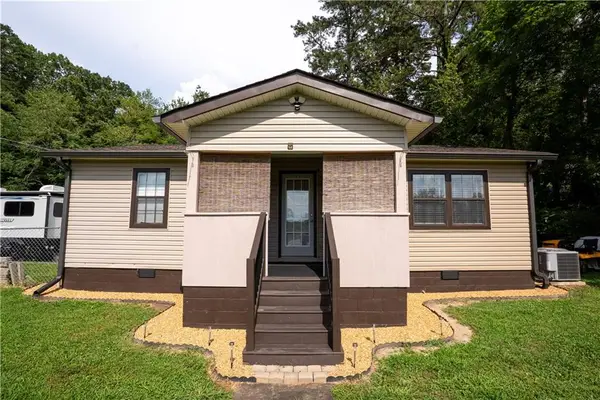 $210,000Active2 beds 2 baths1,120 sq. ft.
$210,000Active2 beds 2 baths1,120 sq. ft.3048 Chattanooga Road, Rocky Face, GA 30740
MLS# 7609550Listed by: KDH REALTY, LLC $239,900Active4 beds 2 baths1,662 sq. ft.
$239,900Active4 beds 2 baths1,662 sq. ft.2386 Utility Road, Rocky Face, GA 30740
MLS# 1515918Listed by: EXP REALTY, LLC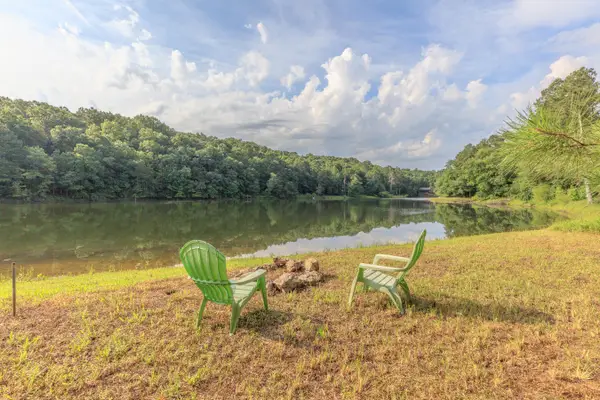 $100,000Active1.04 Acres
$100,000Active1.04 Acres4420 N Jimmy North Drive, Rocky Face, GA 30740
MLS# 1515636Listed by: FAIRPOINT REALTY LLC
