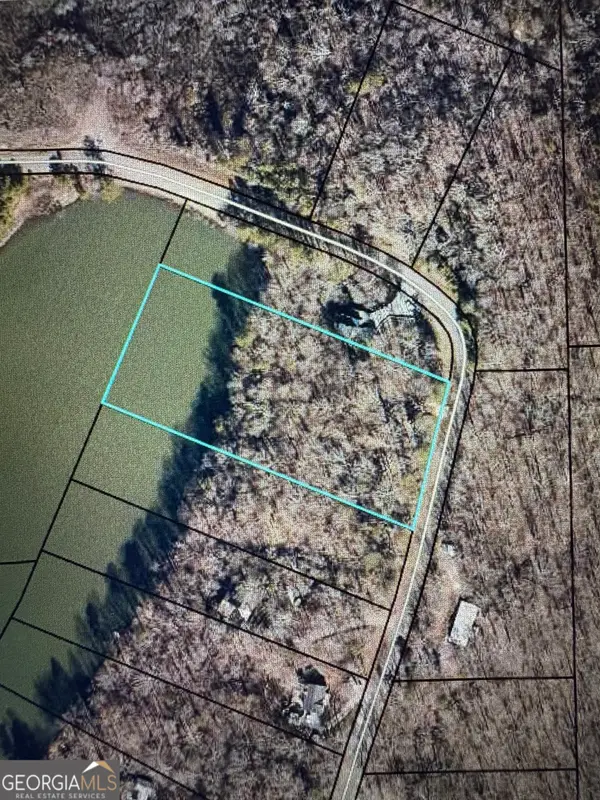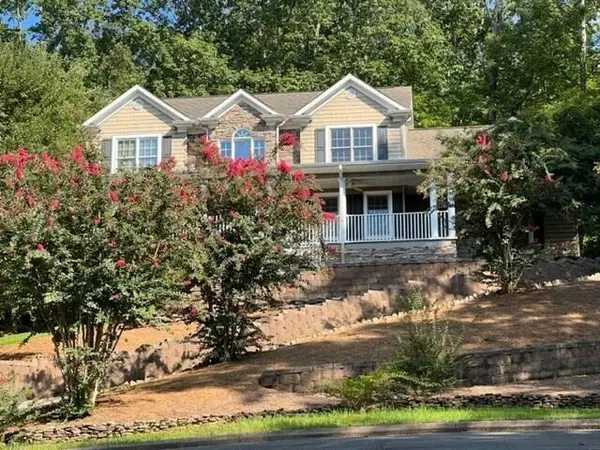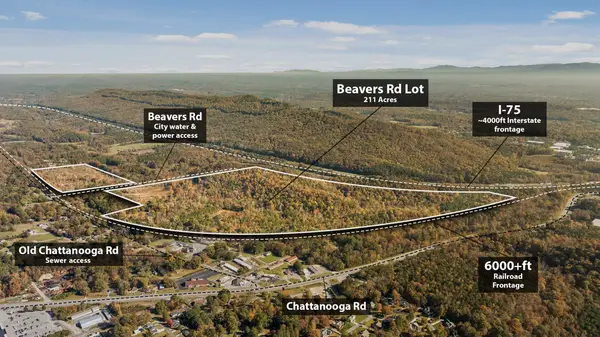349 Joe Robertson Road, Rocky Face, GA 30740
Local realty services provided by:Better Homes and Gardens Real Estate Jackson Realty
349 Joe Robertson Road,Rocky Face, GA 30740
$174,000
- 3 Beds
- 2 Baths
- 1,680 sq. ft.
- Mobile / Manufactured
- Active
Listed by: sabrina poole
Office: samantha lusk & associates realty
MLS#:10592627
Source:METROMLS
Price summary
- Price:$174,000
- Price per sq. ft.:$103.57
About this home
Newly remodeled double-wide manufactured home on a large private, tree-lined lot! This move-in ready property features fresh paint, new flooring, and an open floor plan designed for comfortable living. The spacious living and dining areas flow into the updated kitchen with refinished cabinets, new countertops, and plenty of storage. The primary suite offers a walk-in closet, dual vanities, and a new walk-in shower. Secondary bedrooms are generously sized, and both bathrooms have been refreshed with modern fixtures, including a new tub/shower combo and toilets. Additional upgrades include a brand-new HVAC system and brand-new roof, ensuring years of low-maintenance living. Outside, enjoy a newly built deck and peaceful wooded backdrop, perfect for relaxing or entertaining. With modern updates throughout, this home is ideal for first-time buyers, downsizers, or anyone seeking affordable comfort in a private setting. The listing includes vacant as well as virtually staged photographs.
Contact an agent
Home facts
- Year built:1994
- Listing ID #:10592627
- Updated:December 30, 2025 at 11:39 AM
Rooms and interior
- Bedrooms:3
- Total bathrooms:2
- Full bathrooms:2
- Living area:1,680 sq. ft.
Heating and cooling
- Cooling:Central Air
- Heating:Central
Structure and exterior
- Roof:Composition
- Year built:1994
- Building area:1,680 sq. ft.
- Lot area:0.79 Acres
Schools
- High school:Lafayette
- Middle school:Lafayette
- Elementary school:Naomi
Utilities
- Water:Public, Water Available
- Sewer:Septic Tank
Finances and disclosures
- Price:$174,000
- Price per sq. ft.:$103.57
- Tax amount:$235 (2024)
New listings near 349 Joe Robertson Road
- New
 $95,900Active1.77 Acres
$95,900Active1.77 Acres0 N Jimmy Drive, Rocky Face, GA 30740
MLS# 10660158Listed by: Re/Max Real Estate Center  $485,000Active5 beds 4 baths3,550 sq. ft.
$485,000Active5 beds 4 baths3,550 sq. ft.425 Battle Line Drive, Rocky Face, GA 30740
MLS# 1525158Listed by: KELLER WILLIAMS REALTY $499,900Active4 beds 2 baths2,374 sq. ft.
$499,900Active4 beds 2 baths2,374 sq. ft.2045 Deer Crossing, Rocky Face, GA 30740
MLS# 1524999Listed by: KELLER WILLIAMS REALTY GREATER DALTON $175,000Active3 beds 2 baths1,620 sq. ft.
$175,000Active3 beds 2 baths1,620 sq. ft.2906 Davis Road, Rocky Face, GA 30740
MLS# 1524950Listed by: KELLER WILLIAMS REALTY $315,000Active3 beds 2 baths
$315,000Active3 beds 2 baths2708 Quarles Road, Rocky Face, GA 30740
MLS# 10649067Listed by: Miracle Property Group $550,000Active5 beds 5 baths3,800 sq. ft.
$550,000Active5 beds 5 baths3,800 sq. ft.459 Hutcherson Drive, Rocky Face, GA 30740
MLS# 1524292Listed by: COLDWELL BANKER KINARD REALTY - GA $469,000Active3 beds 3 baths2,570 sq. ft.
$469,000Active3 beds 3 baths2,570 sq. ft.110 Windy Hill Drive, Rocky Face, GA 30740
MLS# 3045544Listed by: GREATER DOWNTOWN REALTY DBA KELLER WILLIAMS REALTY $329,000Pending3 beds 2 baths1,476 sq. ft.
$329,000Pending3 beds 2 baths1,476 sq. ft.3149 Old Crider Road, Rocky Face, GA 30740
MLS# 1523588Listed by: COLDWELL BANKER KINARD REALTY - GA $7,414,900Active211.85 Acres
$7,414,900Active211.85 AcresTract 1 A & B I-75/beavers Road, Rocky Face, GA 30740
MLS# 1523529Listed by: KELLER WILLIAMS REALTY $179,900Active6.27 Acres
$179,900Active6.27 Acres0 Quarles Road, Rocky Face, GA 30740
MLS# 1523297Listed by: COLDWELL BANKER KINARD REALTY - GA
