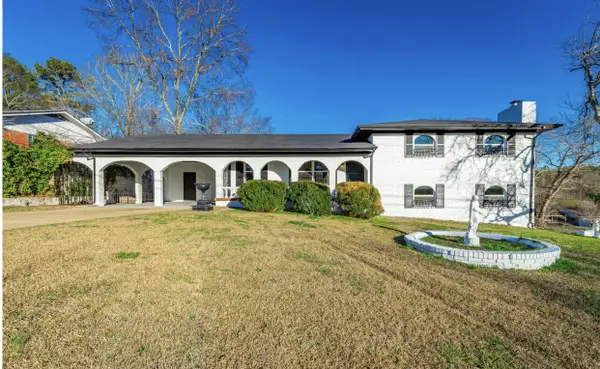221 Highland Drive, Rossville, GA 30741
Local realty services provided by:Better Homes and Gardens Real Estate Jackson Realty
221 Highland Drive,Rossville, GA 30741
$225,000
- 2 Beds
- 2 Baths
- 1,370 sq. ft.
- Single family
- Active
Listed by: dexter gouger
Office: keller williams realty
MLS#:1522185
Source:TN_CAR
Price summary
- Price:$225,000
- Price per sq. ft.:$164.23
About this home
Welcome to 221 Highland Drive, a single story home that provides seclusion and outdoor living space!
Pulling into the property you see a large porch setup plenty of space for entertaining around the above ground pool! Entering the home you will find yourself in the living room. With an attached dinning room and plenty of natural light, this is a great entertainment space.
Off of the living room you have a ''flex'' room which could be an office space or close in the opening to gain an additional bedroom within the home. Out the back of the flex room or living room, you will find the Sunroom or den, whichever meets your needs. Walking through Sunroom, you will be in the kitchen with wood cabinets, tall pantry.
Going back to the other side of the house you will find a full bathroom in the hallway and a large guest bedroom. Beside the guest bedroom, you will find an expansive master bedroom that will allow you plenty of room for bedroom suits and a sitting area.
This property is a must see, so schedule your showing today!
Contact an agent
Home facts
- Year built:1947
- Listing ID #:1522185
- Added:98 day(s) ago
- Updated:January 18, 2026 at 03:41 PM
Rooms and interior
- Bedrooms:2
- Total bathrooms:2
- Full bathrooms:2
- Living area:1,370 sq. ft.
Heating and cooling
- Cooling:Central Air, Electric
- Heating:Central, Electric, Heating
Structure and exterior
- Roof:Shingle
- Year built:1947
- Building area:1,370 sq. ft.
- Lot area:1 Acres
Utilities
- Water:Public, Water Connected
- Sewer:Septic Tank
Finances and disclosures
- Price:$225,000
- Price per sq. ft.:$164.23
- Tax amount:$1,632
New listings near 221 Highland Drive
- New
 $179,500Active-- beds -- baths1,440 sq. ft.
$179,500Active-- beds -- baths1,440 sq. ft.201 N Liner Street, Rossville, GA 30741
MLS# 1526479Listed by: REAL ESTATE PARTNERS CHATTANOOGA LLC - New
 $185,000Active2 beds 1 baths1,280 sq. ft.
$185,000Active2 beds 1 baths1,280 sq. ft.707 Cherokee Trail, Rossville, GA 30741
MLS# 1526838Listed by: KELLER WILLIAMS REALTY - New
 $215,000Active4 beds 2 baths1,250 sq. ft.
$215,000Active4 beds 2 baths1,250 sq. ft.605 Flegal Avenue, Rossville, GA 30741
MLS# 1526789Listed by: KELLER WILLIAMS REALTY - New
 $313,935Active3 beds 3 baths1,749 sq. ft.
$313,935Active3 beds 3 baths1,749 sq. ft.41 Quarter St, Rossville, GA 30741
MLS# 1526783Listed by: D R HORTON REALTY OF GEORGIA - New
 $345,500Active4 beds 3 baths3,165 sq. ft.
$345,500Active4 beds 3 baths3,165 sq. ft.213 Alabama Avenue, Rossville, GA 30741
MLS# 1526762Listed by: PREMIER PROPERTY GROUP INC. - New
 $398,800Active5 beds 3 baths2,295 sq. ft.
$398,800Active5 beds 3 baths2,295 sq. ft.212 Round Tree Drive, Rossville, GA 30741
MLS# 1526752Listed by: KELLER WILLIAMS REALTY - New
 $329,000Active3 beds 3 baths2,216 sq. ft.
$329,000Active3 beds 3 baths2,216 sq. ft.130 Sycamore Drive, Rossville, GA 30741
MLS# 1526741Listed by: BENCHMARK REALTY LLC - New
 $365,360Active5 beds 4 baths2,618 sq. ft.
$365,360Active5 beds 4 baths2,618 sq. ft.47 Quarter Street, Rossville, GA 30741
MLS# 1526702Listed by: D R HORTON REALTY OF GEORGIA - Open Sun, 2 to 4pm
 $159,900Active4 beds 1 baths1,864 sq. ft.
$159,900Active4 beds 1 baths1,864 sq. ft.92 N Lake Terrace, Rossville, GA 30741
MLS# 1525917Listed by: EXP REALTY, LLC - New
 $300,000Active3 beds 2 baths1,323 sq. ft.
$300,000Active3 beds 2 baths1,323 sq. ft.218 Alpine Drive, Rossville, GA 30741
MLS# 1526615Listed by: COLDWELL BANKER PRYOR REALTY
