77 Flagstone Drive, Rossville, GA 30741
Local realty services provided by:Better Homes and Gardens Real Estate Jackson Realty
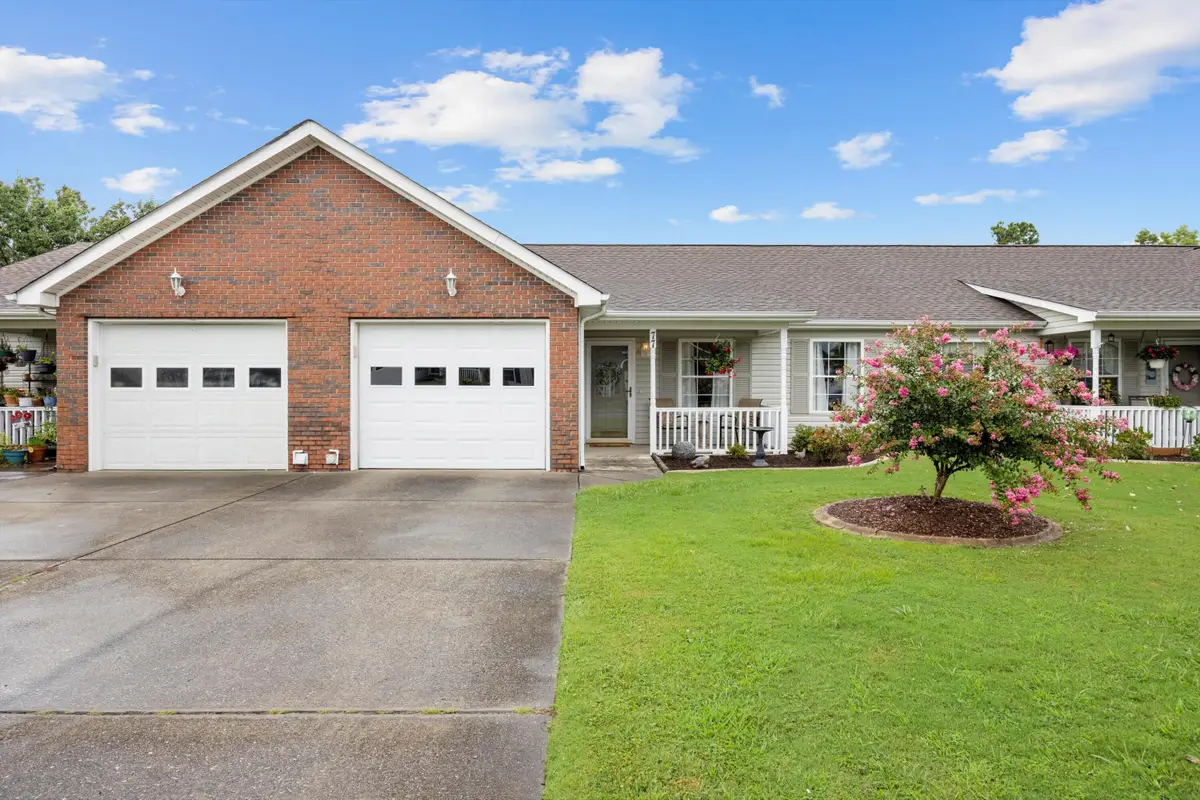
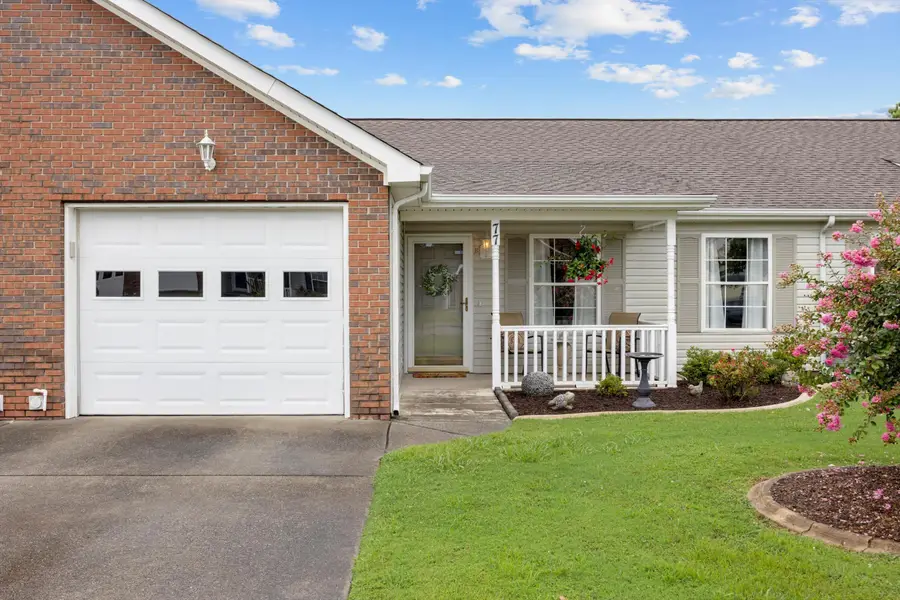

77 Flagstone Drive,Rossville, GA 30741
$248,000
- 2 Beds
- 2 Baths
- 1,302 sq. ft.
- Townhouse
- Active
Listed by:jay robinson
Office:keller williams realty
MLS#:1518658
Source:TN_CAR
Price summary
- Price:$248,000
- Price per sq. ft.:$190.48
- Monthly HOA dues:$40
About this home
Charming One Level Living in Rossville! This well-maintained townhome features 2 bedrooms and 2 full bathrooms, a cozy sunroom and easy open-concept living. As you enter through the front door, you are greeted by the spacious living room, flanked by a gas log fireplace with decorative niche, chair rail and carpeting, flowing seamlessly into the eat-in kitchen with ceramic tile flooring, crystal chandelier, laminate countertops, pantry closet, bar island and white appliances (electric stove, microwave, dishwasher, refrigerator). From the kitchen, the split bedroom layout offers a bright bedroom with large closet and nearby full bath with tub/shower combo. Step into the spacious primary suite with wide doorways for accessibility, large closet, and private bath with single vanity, linen closet and sit-in shower with support handles. Additional highlights include a laundry room with shelving, one-car garage with pull-down attic access, and electric water heater, plus ample driveway parking. The covered front porch, storm door, and low-maintenance vinyl siding make this home both stylish and practical. Conveniently located in a beautifully landscaped sidewalk-lined neighborhood near local restaurants and shopping, this could be the perfect fit for you!
All appliances to remain.
Information is deemed reliable but not guaranteed. Buyer to verify any and all information they deem important.
Contact an agent
Home facts
- Year built:2000
- Listing Id #:1518658
- Added:1 day(s) ago
- Updated:August 14, 2025 at 07:53 PM
Rooms and interior
- Bedrooms:2
- Total bathrooms:2
- Full bathrooms:2
- Living area:1,302 sq. ft.
Heating and cooling
- Cooling:Central Air, Electric
- Heating:Central, Electric, Heating
Structure and exterior
- Roof:Asphalt, Shingle
- Year built:2000
- Building area:1,302 sq. ft.
- Lot area:0.09 Acres
Utilities
- Water:Public
- Sewer:Public Sewer, Sewer Connected
Finances and disclosures
- Price:$248,000
- Price per sq. ft.:$190.48
- Tax amount:$2,003
New listings near 77 Flagstone Drive
- New
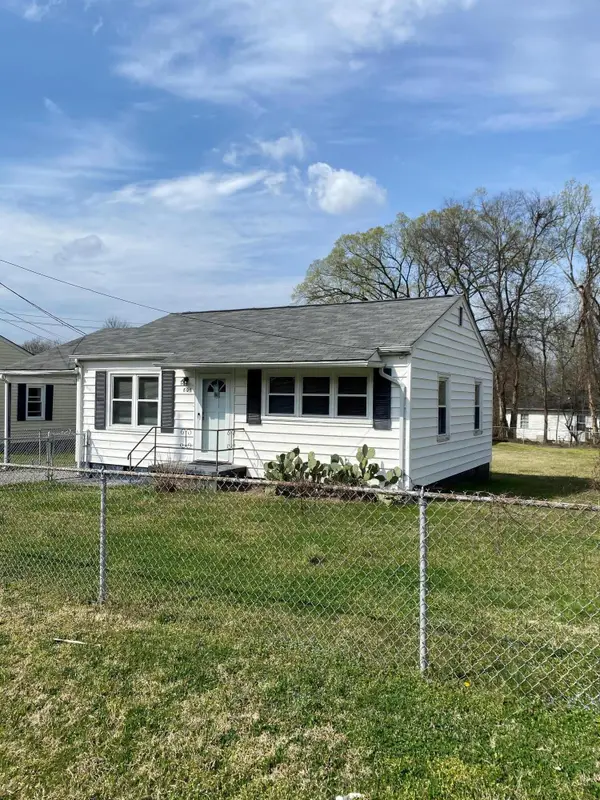 $150,000Active2 beds 1 baths720 sq. ft.
$150,000Active2 beds 1 baths720 sq. ft.807 Richmond Avenue, Rossville, GA 30741
MLS# 1518610Listed by: REAL ESTATE PARTNERS CHATTANOOGA LLC - New
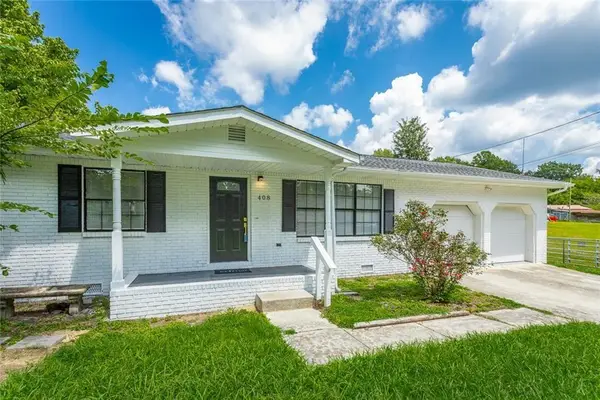 $249,000Active3 beds 2 baths1,416 sq. ft.
$249,000Active3 beds 2 baths1,416 sq. ft.408 N Jenkins Road, Rossville, GA 30741
MLS# 7631721Listed by: ROCK RIVER REALTY, LLC. - New
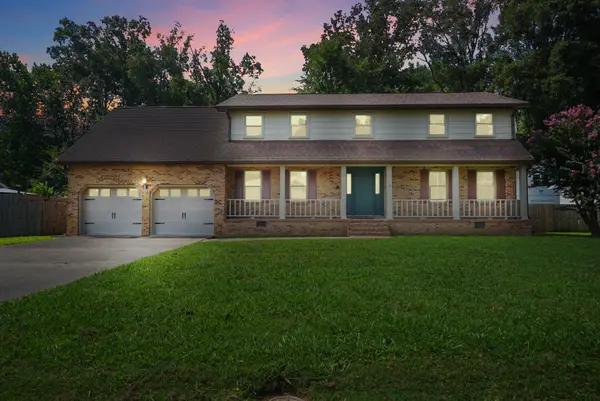 $405,000Active4 beds 3 baths2,236 sq. ft.
$405,000Active4 beds 3 baths2,236 sq. ft.66 Loach Drive, Rossville, GA 30741
MLS# 1518394Listed by: BENDER REALTY - New
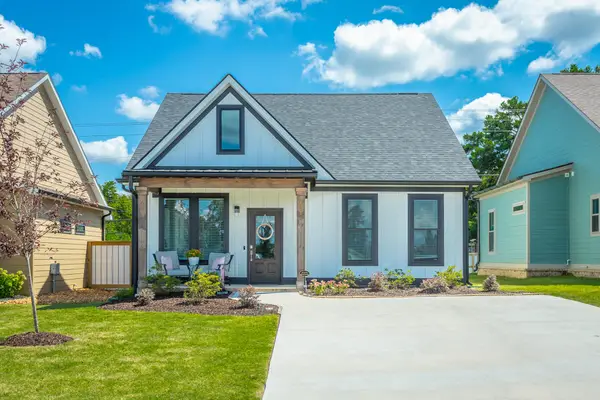 $314,900Active2 beds 2 baths990 sq. ft.
$314,900Active2 beds 2 baths990 sq. ft.57 Idle Place Circle, Rossville, GA 30741
MLS# 1518365Listed by: KELLER WILLIAMS REALTY - New
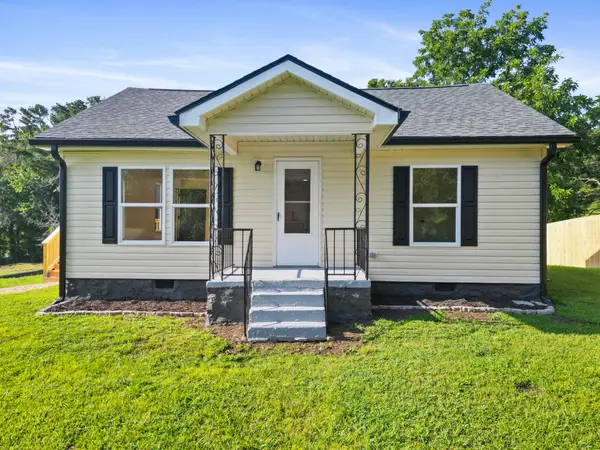 $195,000Active2 beds 1 baths900 sq. ft.
$195,000Active2 beds 1 baths900 sq. ft.135 Hunt Street, Rossville, GA 30741
MLS# 2971349Listed by: EXP REALTY - New
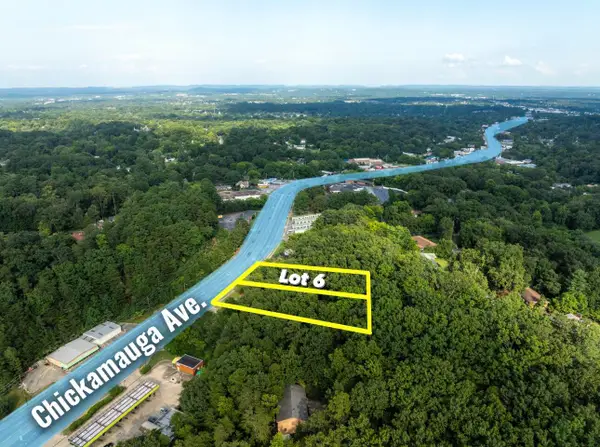 $64,900Active0.52 Acres
$64,900Active0.52 Acres821 Chickamauga Avenue #Lot 6, Rossville, GA 30741
MLS# 1518335Listed by: KELLER WILLIAMS REALTY - New
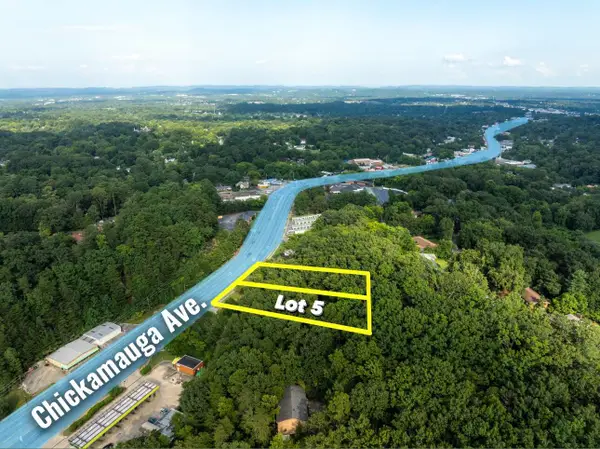 $64,900Active0.52 Acres
$64,900Active0.52 Acres821 Chickamauga Avenue #Lot 5, Rossville, GA 30741
MLS# 1518264Listed by: KELLER WILLIAMS REALTY - New
 $329,900Active2 beds 2 baths1,090 sq. ft.
$329,900Active2 beds 2 baths1,090 sq. ft.211 Idle Place Circle #Lot 25, Rossville, GA 30741
MLS# 1518315Listed by: NU VISION REALTY - New
 $350,000Active2 beds 1 baths1,923 sq. ft.
$350,000Active2 beds 1 baths1,923 sq. ft.255 Pine Hill Drive, Rossville, GA 30741
MLS# 1518295Listed by: KELLER WILLIAMS REALTY
