475 Mount Vernon Highway Ne #B112, Sandy Springs, GA 30328
Local realty services provided by:Better Homes and Gardens Real Estate Metro Brokers
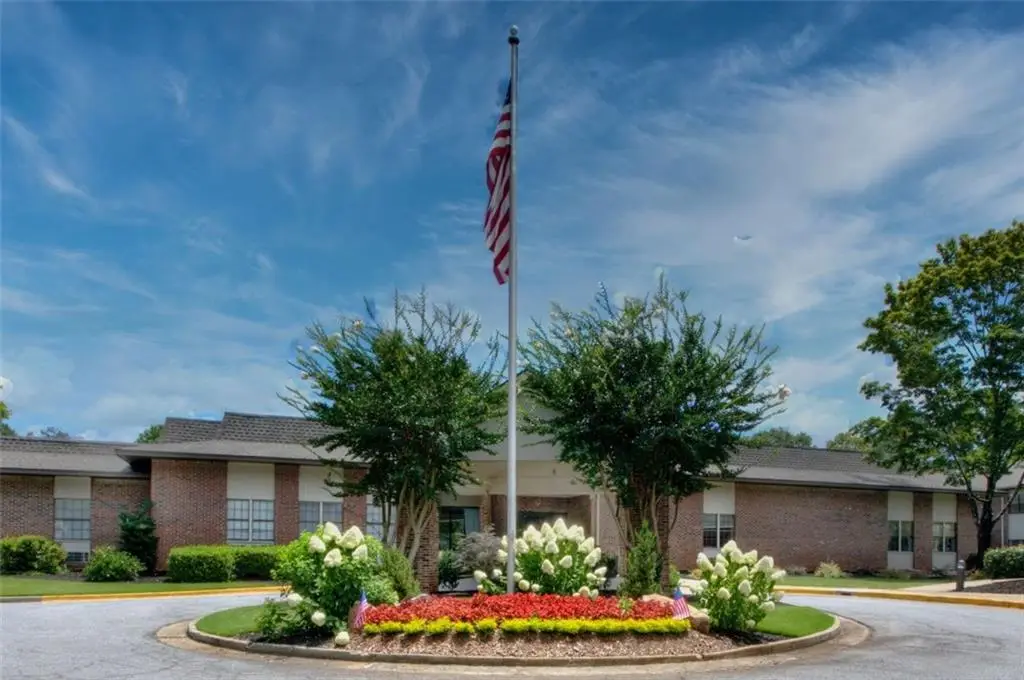

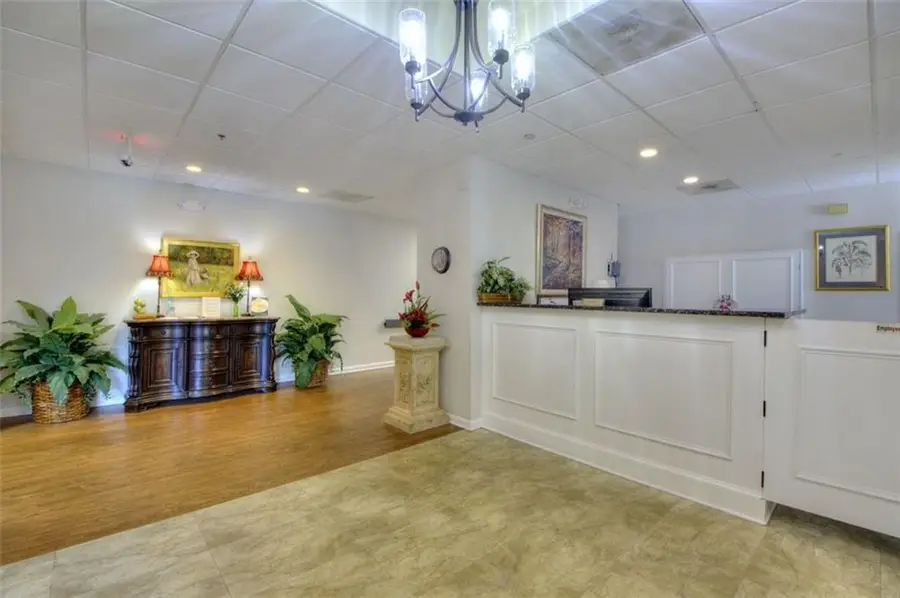
475 Mount Vernon Highway Ne #B112,Sandy Springs, GA 30328
$135,000
- 1 Beds
- 1 Baths
- 700 sq. ft.
- Condominium
- Pending
Listed by:robert pasmanick678-777-5075
Office:atlanta communities
MLS#:7611955
Source:FIRSTMLS
Price summary
- Price:$135,000
- Price per sq. ft.:$192.86
- Monthly HOA dues:$1,395
About this home
Discover Mount Vernon Village—a hidden treasure nestled in the heart of Sandy Springs. Set on 8 acres of beautifully manicured grounds, this affordable 55+ independent senior living community offers a vibrant lifestyle where retirement feels like a breeze. Surrounded by a warm, inviting atmosphere, residents can enjoy an array of enriching activities and make lasting connections with new friends. Upon entering, you’re greeted by a professional, 24/7 Concierge service ready to assist with anything you need. Whether you're here to relax or engage, Mount Vernon Village offers a wealth of activities: from concerts and chair aerobics to travelogues, movies, games & puzzles, arts & crafts, and lively bingo nights. Happy hours, holiday celebrations, and themed card clubs keep the social calendar full. Plus, enjoy group lunch outings, relaxing courtyard gardening, and a variety of events and experiences designed to keep you active and engaged. For added convenience, residents can take advantage of the onsite Salon, scheduled van transportation for shopping, medical appointments, weekly? light laundry service, twice monthly cleaning and weekly grocery trips. Offsite outings are also available, ensuring that there's always something to look forward to. The community’s prime location places you close to notable landmarks such as Emory & Northside Hospitals, the Sandy Springs Public Library, the Sandy Springs Performing Arts Center (featuring concerts, musicals, and plays), City Green’s outdoor concerts, and the Heritage Sandy Springs Museum and concert series. Pet lovers will be pleased to know that small pets (20 lbs or less) are welcome in first-floor units, ensuring your furry companion can enjoy your new home too. The monthly fees include a daily continental breakfast and dinner served in the elegant dining room, access to the charming Rocking Chair Front Porch, and full use of the Exercise Room, Card & Game Room, and the Egyptian Room for private meetings. Additionally, guests can enjoy the Media/Movie Room, Artistry Salon and coin-operated laundry room. along with abundant on-site parking and utilities (excluding phone and cable TV). This move-in ready first-floor condo features beautiful views of the landscaped grounds from a private patio. Inside, you’ll find a spacious open-concept living and dining area, complete with a full kitchen featuring sleek granite countertops, luxury vinyl flooring, and a huge walk-in closet. Freshly painted and designed with comfort in mind, this condo offers the perfect blend of style and practicality. For more information, visit the Mount Vernon Village website and discover all that this exceptional community has to offer.
Contact an agent
Home facts
- Year built:1983
- Listing Id #:7611955
- Updated:August 14, 2025 at 02:43 PM
Rooms and interior
- Bedrooms:1
- Total bathrooms:1
- Full bathrooms:1
- Living area:700 sq. ft.
Heating and cooling
- Cooling:Central Air
- Heating:Electric
Structure and exterior
- Roof:Composition, Shingle
- Year built:1983
- Building area:700 sq. ft.
- Lot area:0.02 Acres
Schools
- High school:Riverwood International Charter
- Middle school:Sandy Springs
- Elementary school:High Point
Utilities
- Water:Public, Water Available
- Sewer:Public Sewer, Sewer Available
Finances and disclosures
- Price:$135,000
- Price per sq. ft.:$192.86
- Tax amount:$1,492 (2024)
New listings near 475 Mount Vernon Highway Ne #B112
- New
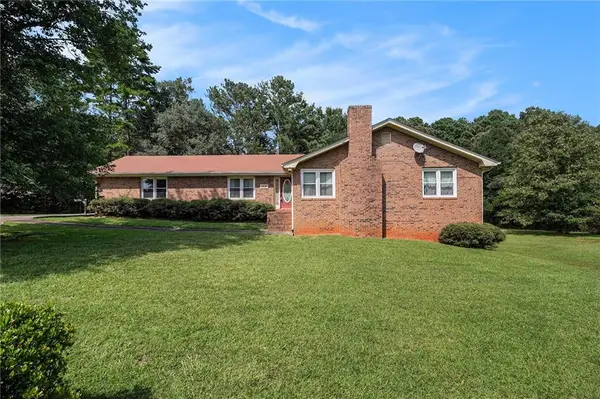 $230,000Active2 beds 2 baths1,730 sq. ft.
$230,000Active2 beds 2 baths1,730 sq. ft.1231 Kelleytown Road, Mcdonough, GA 30252
MLS# 7632890Listed by: MARK SPAIN REAL ESTATE - New
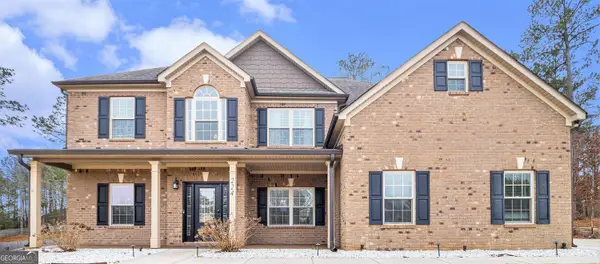 $469,900Active5 beds 4 baths3,121 sq. ft.
$469,900Active5 beds 4 baths3,121 sq. ft.224 Jester Court, McDonough, GA 30252
MLS# 10584604Listed by: BHGRE Metro Brokers - Coming Soon
 $315,000Coming Soon3 beds 2 baths
$315,000Coming Soon3 beds 2 baths270 Carsons Cove, Mcdonough, GA 30253
MLS# 7632738Listed by: REAL BROKER, LLC. - New
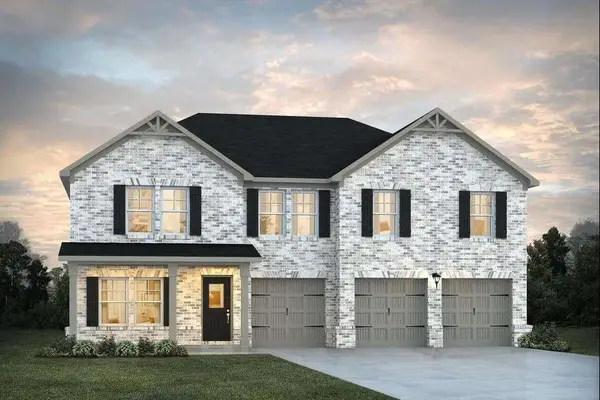 $465,510Active5 beds 4 baths3,300 sq. ft.
$465,510Active5 beds 4 baths3,300 sq. ft.1662 Fuma Leaf Way, Mcdonough, GA 30253
MLS# 7632773Listed by: DFH REALTY GA, LLC - New
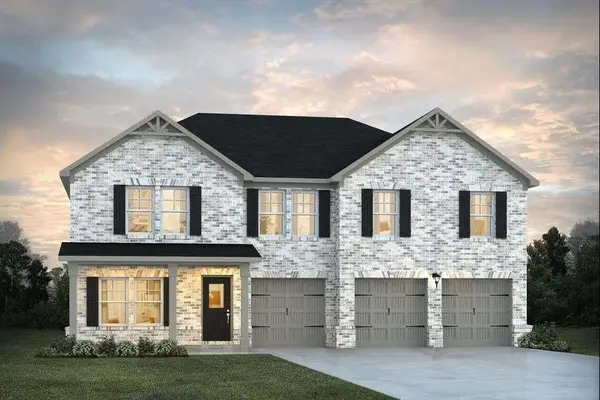 $465,510Active5 beds 4 baths3,300 sq. ft.
$465,510Active5 beds 4 baths3,300 sq. ft.1666 Fuma Leaf Way, Mcdonough, GA 30253
MLS# 7632788Listed by: DFH REALTY GA, LLC - New
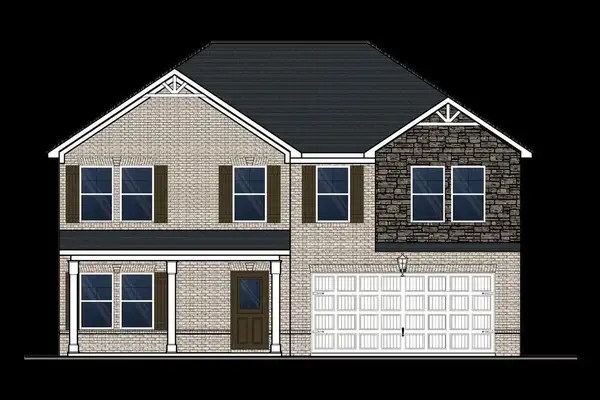 $501,065Active5 beds 4 baths3,172 sq. ft.
$501,065Active5 beds 4 baths3,172 sq. ft.320 Bianca Way, Mcdonough, GA 30253
MLS# 7632577Listed by: DFH REALTY GA, LLC - New
 $350,000Active3 beds 2 baths2,739 sq. ft.
$350,000Active3 beds 2 baths2,739 sq. ft.707 Hot Springs Trail, Mcdonough, GA 30252
MLS# 7632506Listed by: KELLER WILLIAMS REALTY ATL PARTNERS - Coming Soon
 $499,000Coming Soon4 beds 3 baths
$499,000Coming Soon4 beds 3 baths212 Wimberly Ridge, Mcdonough, GA 30253
MLS# 7632552Listed by: ANSLEY REAL ESTATE | CHRISTIE'S INTERNATIONAL REAL ESTATE - New
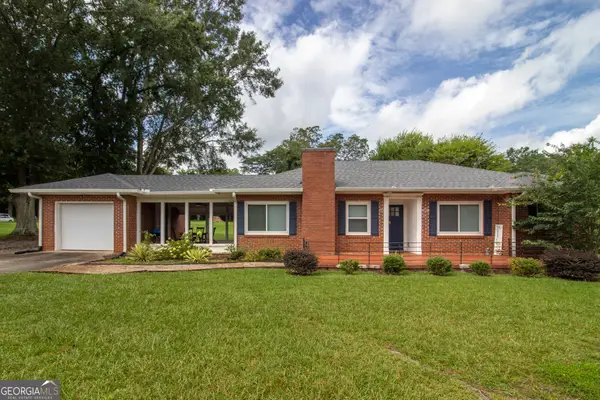 $265,000Active2 beds 2 baths1,338 sq. ft.
$265,000Active2 beds 2 baths1,338 sq. ft.360 Atlanta Street, McDonough, GA 30253
MLS# 10584090Listed by: SouthSide, REALTORS - New
 $170,000Active2.5 Acres
$170,000Active2.5 Acres3737 Highway 20 E E, Mcdonough, GA 30252
MLS# 7632172Listed by: KELLER WILLIAMS REALTY ATLANTA PARTNERS
