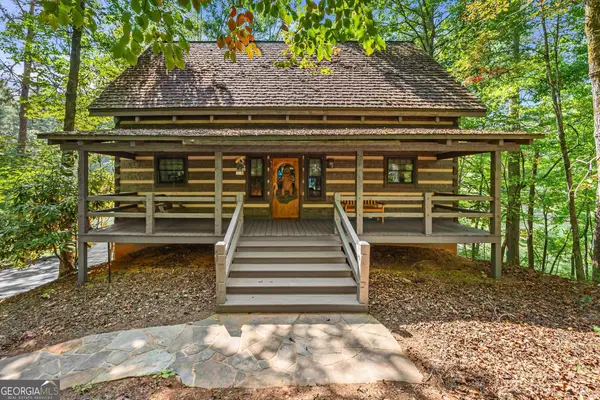129 Glenns Drive, Sautee Nacoochee, GA 30571
Local realty services provided by:Better Homes and Gardens Real Estate Jackson Realty
129 Glenns Drive,Sautee Nacoochee, GA 30571
$200,000
- 2 Beds
- 3 Baths
- 2,866 sq. ft.
- Single family
- Active
Listed by:taylor hall
Office:the norton agency
MLS#:10609161
Source:METROMLS
Price summary
- Price:$200,000
- Price per sq. ft.:$69.78
- Monthly HOA dues:$25
About this home
Fixer-Upper with Swiss Charm and Endless Possibilities. Nestled on a level lot in the heart of Sautee Nacoochee, this spacious 2,800+/- sq ft home is brimming with potential and ready for a visionary buyer. Inspired by the Swiss-style architecture of nearby Helen, GA, the exterior sets the stage for a unique mountain retreat. The main level offers a thoughtful layout with a generous master suite, an additional bedroom and full bath, a vaulted living room with a cozy fireplace, a functional kitchen, and convenient laundry-all designed for easy everyday living. Upstairs, a large bonus room provides flexibility as a third bedroom, playroom, or creative space. Downstairs, the mostly finished basement expands the possibilities with a second kitchen with a platform and vent for a wood burning stove, full bath, and two versatile bonus rooms-ideal for extra sleeping quarters, a home office, gym, or storage. Once refreshed, the deck space will be a standout feature, perfect for enjoying the serene surroundings. Whether you're seeking a personal getaway, or a full-time residence with character, this property offers a rare chance to create something special. With solid bones and a layout that supports multiple lifestyles, it's a smart buy for those who see the opportunity
Contact an agent
Home facts
- Year built:1995
- Listing ID #:10609161
- Updated:September 29, 2025 at 06:22 PM
Rooms and interior
- Bedrooms:2
- Total bathrooms:3
- Full bathrooms:3
- Living area:2,866 sq. ft.
Heating and cooling
- Cooling:Central Air
- Heating:Central
Structure and exterior
- Roof:Composition
- Year built:1995
- Building area:2,866 sq. ft.
- Lot area:0.31 Acres
Schools
- High school:White County
- Middle school:White County
- Elementary school:Mt Yonah
Utilities
- Water:Shared Well, Water Available
- Sewer:Septic Tank
Finances and disclosures
- Price:$200,000
- Price per sq. ft.:$69.78
- Tax amount:$2,381 (24)
New listings near 129 Glenns Drive
- New
 $499,900Active4 beds 3 baths2,984 sq. ft.
$499,900Active4 beds 3 baths2,984 sq. ft.916 Sautee Trail, Sautee Nacoochee, GA 30571
MLS# 7655588Listed by: KELLER WILLIAMS REALTY COMMUNITY PARTNERS - New
 $265,900Active2 beds 3 baths1,104 sq. ft.
$265,900Active2 beds 3 baths1,104 sq. ft.160 Milton Way, Sautee Nacoochee, GA 30571
MLS# 7650917Listed by: UC PREMIER PROPERTIES - New
 $649,000Active3 beds 3 baths2,624 sq. ft.
$649,000Active3 beds 3 baths2,624 sq. ft.1127 Sautee Trail, Sautee Nacoochee, GA 30571
MLS# 10611948Listed by: North Georgia Mountain Realty - New
 $289,900Active2 beds 1 baths640 sq. ft.
$289,900Active2 beds 1 baths640 sq. ft.498 Chastain Road, Sautee Nacoochee, GA 30571
MLS# 10599657Listed by: Leading Edge Real Estate LLC - New
 $95,000Active1.24 Acres
$95,000Active1.24 AcresLOT 73 Leisure Mountain Trail, Sautee Nacoochee, GA 30571
MLS# 10599665Listed by: Leading Edge Real Estate LLC - New
 $419,900Active3 beds 2 baths2,144 sq. ft.
$419,900Active3 beds 2 baths2,144 sq. ft.277 Pinecrest Road, Sautee Nacoochee, GA 30571
MLS# 10602788Listed by: Leading Edge Real Estate LLC - New
 $99,000Active2.23 Acres
$99,000Active2.23 AcresLOT 17 Chalet, Sautee Nacoochee, GA 30571
MLS# 10602793Listed by: Leading Edge Real Estate LLC - New
 $144,900Active10.9 Acres
$144,900Active10.9 Acres546 Matterhorn Drive, Sautee Nacoochee, GA 30571
MLS# 10605905Listed by: Leading Edge Real Estate LLC - New
 $75,000Active2.22 Acres
$75,000Active2.22 AcresLOT 6 Miners Mountain Road, Sautee Nacoochee, GA 30571
MLS# 10607144Listed by: Century 21 Community Realty - New
 $387,000Active3 beds 2 baths1,563 sq. ft.
$387,000Active3 beds 2 baths1,563 sq. ft.68 Star Lake Lane, Sautee Nacoochee, GA 30571
MLS# 10607511Listed by: Otter Realty LLC
