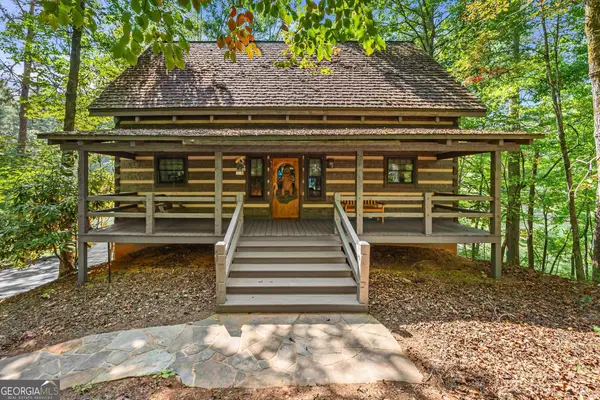25 Pepperridge Drive, Sautee Nacoochee, GA 30571
Local realty services provided by:Better Homes and Gardens Real Estate Metro Brokers
25 Pepperridge Drive,Sautee Nacoochee, GA 30571
$387,900
- 3 Beds
- 2 Baths
- 1,668 sq. ft.
- Single family
- Active
Listed by:james allison
Office:leading edge real estate llc
MLS#:10614114
Source:METROMLS
Price summary
- Price:$387,900
- Price per sq. ft.:$232.55
- Monthly HOA dues:$25
About this home
Charming 3 Bedroom, 2 Bath Cabin - Minutes from Downtown Helen! Nestled in the heart of the North Georgia Mountains, this inviting cabin offers the perfect blend of rustic charm and modern comfort-ideal as a full-time residence or a weekend getaway. Located just 5 miles from downtown Helen, this private retreat sits in a highly desirable location with easy access to local wineries, hiking trails, waterfalls, and tubing on the Chattahoochee River. Step onto the rocking chair front porch and into a cozy interior featuring beamed tongue and groove ceilings, an open floor plan, and plenty of natural light. The main level offers two spacious bedrooms and two full baths, while the loft area features an oversized third bedroom-perfect for kiddos, or guests. The mudroom/laundry room is generously sized and provides extra storage space.Enjoy cool North Georgia evenings around the fire pit, or relax in the fenced-in backyard, ideal for kids or pets to play safely. A circular driveway adds both convenience and curb appeal. Whether you're looking to escape from the city, or put down roots in the mountains, this cabin is a must-see! A list of updates include Fresh Interior and Exterior paint, New HVAC and duct work in 2021, Screened in porch, New Carport, gravel drive, fire pit, vapor barrier in 2024.
Contact an agent
Home facts
- Year built:1982
- Listing ID #:10614114
- Updated:September 29, 2025 at 04:25 AM
Rooms and interior
- Bedrooms:3
- Total bathrooms:2
- Full bathrooms:2
- Living area:1,668 sq. ft.
Heating and cooling
- Cooling:Central Air, Electric
- Heating:Central
Structure and exterior
- Roof:Composition
- Year built:1982
- Building area:1,668 sq. ft.
- Lot area:1.83 Acres
Schools
- High school:White County
- Middle school:White County
- Elementary school:Mt Yonah
Utilities
- Water:Shared Well, Water Available
- Sewer:Septic Tank
Finances and disclosures
- Price:$387,900
- Price per sq. ft.:$232.55
- Tax amount:$2,001 (24)
New listings near 25 Pepperridge Drive
- New
 $265,900Active2 beds 3 baths1,104 sq. ft.
$265,900Active2 beds 3 baths1,104 sq. ft.160 Milton Way, Sautee Nacoochee, GA 30571
MLS# 7650917Listed by: UC PREMIER PROPERTIES - New
 $649,000Active3 beds 3 baths2,624 sq. ft.
$649,000Active3 beds 3 baths2,624 sq. ft.1127 Sautee Trail, Sautee Nacoochee, GA 30571
MLS# 10611948Listed by: North Georgia Mountain Realty - New
 $285,000Active3 beds 2 baths1,620 sq. ft.
$285,000Active3 beds 2 baths1,620 sq. ft.2219 Sautee Trail, Sautee Nacoochee, GA 30571
MLS# 10599614Listed by: North Georgia Mountain Realty - New
 $289,900Active2 beds 1 baths640 sq. ft.
$289,900Active2 beds 1 baths640 sq. ft.498 Chastain Road, Sautee Nacoochee, GA 30571
MLS# 10599657Listed by: Leading Edge Real Estate LLC - New
 $95,000Active1.24 Acres
$95,000Active1.24 AcresLOT 73 Leisure Mountain Trail, Sautee Nacoochee, GA 30571
MLS# 10599665Listed by: Leading Edge Real Estate LLC - New
 $419,900Active3 beds 2 baths2,144 sq. ft.
$419,900Active3 beds 2 baths2,144 sq. ft.277 Pinecrest Road, Sautee Nacoochee, GA 30571
MLS# 10602788Listed by: Leading Edge Real Estate LLC - New
 $99,000Active2.23 Acres
$99,000Active2.23 AcresLOT 17 Chalet, Sautee Nacoochee, GA 30571
MLS# 10602793Listed by: Leading Edge Real Estate LLC - New
 $144,900Active10.9 Acres
$144,900Active10.9 Acres546 Matterhorn Drive, Sautee Nacoochee, GA 30571
MLS# 10605905Listed by: Leading Edge Real Estate LLC - New
 $75,000Active2.22 Acres
$75,000Active2.22 AcresLOT 6 Miners Mountain Road, Sautee Nacoochee, GA 30571
MLS# 10607144Listed by: Century 21 Community Realty - New
 $387,000Active3 beds 2 baths1,563 sq. ft.
$387,000Active3 beds 2 baths1,563 sq. ft.68 Star Lake Lane, Sautee Nacoochee, GA 30571
MLS# 10607511Listed by: Otter Realty LLC
