451 Pinecrest Road, Sautee Nacoochee, GA 30571
Local realty services provided by:Better Homes and Gardens Real Estate Jackson Realty
451 Pinecrest Road,Sautee Nacoochee, GA 30571
$498,000
- 3 Beds
- 3 Baths
- 2,584 sq. ft.
- Single family
- Active
Listed by: tracy schwartz
Office: fourth mountain real estate
MLS#:10523219
Source:METROMLS
Price summary
- Price:$498,000
- Price per sq. ft.:$192.72
- Monthly HOA dues:$248.17
About this home
Come to the Skylake Community to relax in this traditional log cabin nestled in the woods. The newly poured pull through driveway makes for easy access and the exterior has been recently stained. Sit outside on the abundant decks to enjoy the flora and fauna and the sounds of nature. Inside you are greeted with a magnificent wood interior of hardwood floors, log exterior walls, and wooden beamed ceilings. A woodburning fireplace is the focal point of the Great Room making for a cozy setting on those winter days. The kitchen is spacious with a dining area and access to the screened in porch making it easy to entertain or to just sip on a warm cup of coffee and enjoy the view. The bedroom and bath on the main floor make one level living possible. The open stairway leads you up to another bedroom with its own bathroom and deck. Downstairs is an open concept that is separated by the stairway. It is currently used as another bedroom while still having plenty of space for a multi-purpose room. The recently installed Berber carpet keeps you toasty in the winter and the woodburning stove just adds to its charm. Using this as a second home? The furniture can be included. Skylake has hiking trails, tennis courts, pickle ball courts, clubhouse, two lakes, swimming pool, park and playground, just to name a few of the amenities. Convenient to Helen, Unicoi and Smithgall State Parks, Hardman Farm, and Sautee Nacoochee Arts Center among other local activities. Septic permit is for two bedrooms.
Contact an agent
Home facts
- Year built:1989
- Listing ID #:10523219
- Updated:November 13, 2025 at 11:44 AM
Rooms and interior
- Bedrooms:3
- Total bathrooms:3
- Full bathrooms:3
- Living area:2,584 sq. ft.
Heating and cooling
- Cooling:Ceiling Fan(s), Central Air, Electric
- Heating:Central, Electric, Heat Pump
Structure and exterior
- Roof:Composition
- Year built:1989
- Building area:2,584 sq. ft.
- Lot area:1 Acres
Schools
- High school:White County
- Middle school:White County
- Elementary school:Mt Yonah
Utilities
- Water:Shared Well
- Sewer:Septic Tank
Finances and disclosures
- Price:$498,000
- Price per sq. ft.:$192.72
- Tax amount:$3,358 (2024)
New listings near 451 Pinecrest Road
- New
 $489,000Active3 beds 3 baths2,208 sq. ft.
$489,000Active3 beds 3 baths2,208 sq. ft.168 Cherokee Trail, Sautee Nacoochee, GA 30571
MLS# 10641811Listed by: Fourth Mountain Real Estate - New
 $475,000Active3 beds 3 baths2,684 sq. ft.
$475,000Active3 beds 3 baths2,684 sq. ft.54 Chalet Drive, Sautee Nacoochee, GA 30571
MLS# 7678230Listed by: MARK SPAIN REAL ESTATE - New
 $399,900Active3 beds 3 baths1,553 sq. ft.
$399,900Active3 beds 3 baths1,553 sq. ft.222 Blue Ridge Drive, Sautee Nacoochee, GA 30571
MLS# 10639820Listed by: Century 21 Community Realty - New
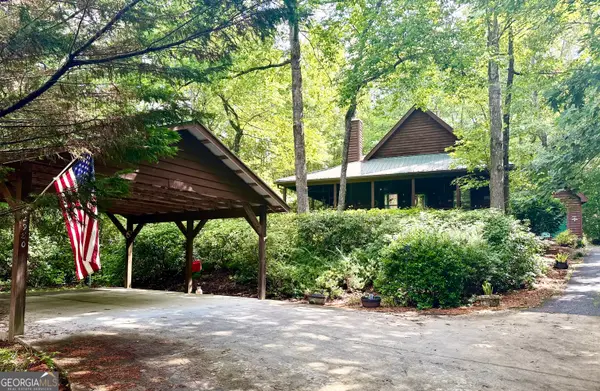 $425,000Active2 beds 2 baths1,197 sq. ft.
$425,000Active2 beds 2 baths1,197 sq. ft.2980 Skylake Road, Sautee Nacoochee, GA 30571
MLS# 10637401Listed by: Leading Edge Real Estate LLC 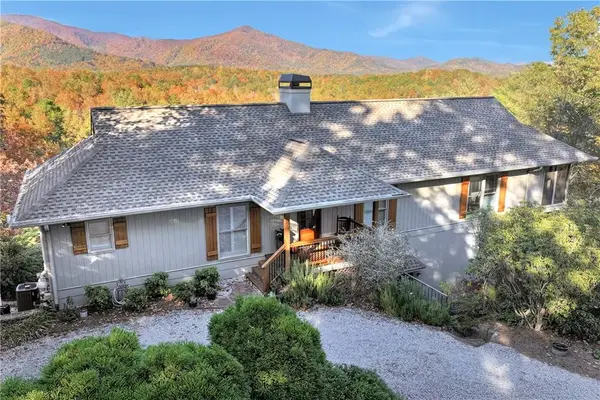 $675,000Active3 beds 3 baths2,844 sq. ft.
$675,000Active3 beds 3 baths2,844 sq. ft.962 Woodbrier, Sautee Nacoochee, GA 30571
MLS# 7672735Listed by: KELLER WILLIAMS LANIER PARTNERS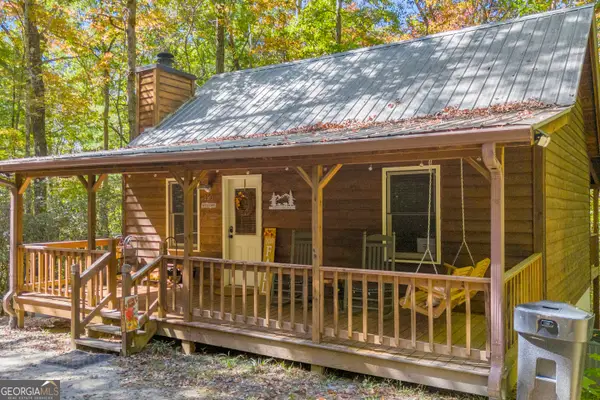 $379,000Active2 beds 2 baths1,424 sq. ft.
$379,000Active2 beds 2 baths1,424 sq. ft.190 Shadows Drive, Sautee Nacoochee, GA 30571
MLS# 10627777Listed by: Century 21 Community Realty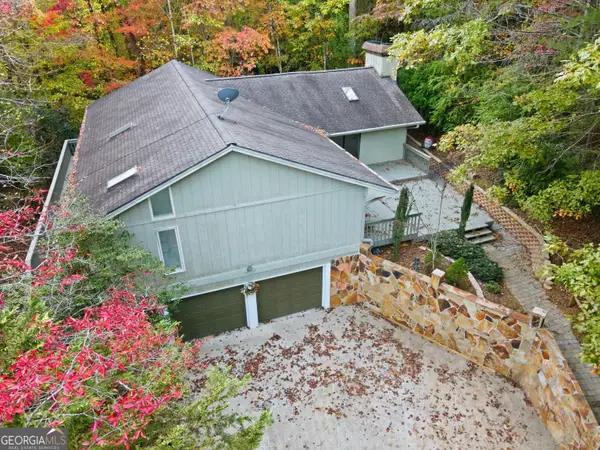 $444,000Active4 beds 3 baths3,284 sq. ft.
$444,000Active4 beds 3 baths3,284 sq. ft.1546 Woodbrier, Sautee Nacoochee, GA 30571
MLS# 10627131Listed by: The Norton Agency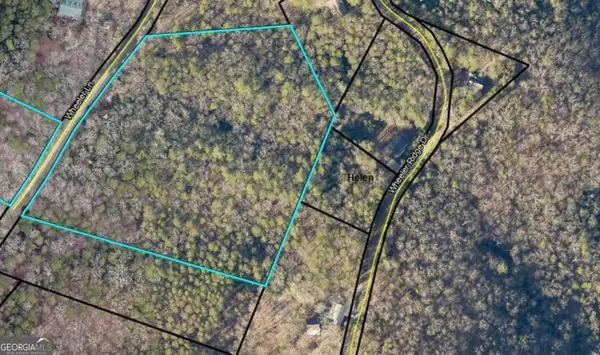 $220,000Active7.84 Acres
$220,000Active7.84 Acres0 Wheeler Lane, Sautee Nacoochee, GA 30571
MLS# 10626642Listed by: Fourth Mountain Real Estate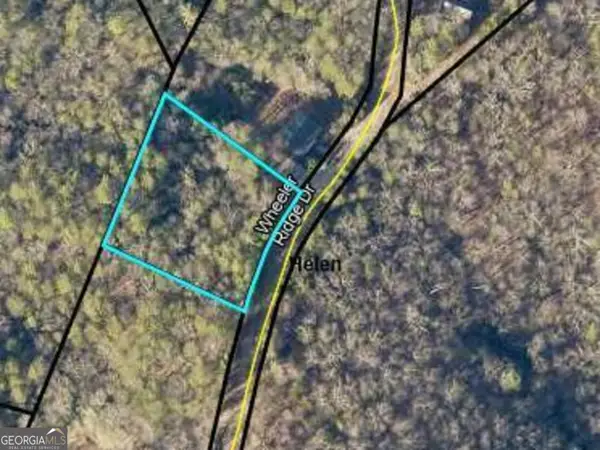 $98,000Active1.99 Acres
$98,000Active1.99 Acres0 Wheeler Ridge, Sautee Nacoochee, GA 30571
MLS# 10626649Listed by: Fourth Mountain Real Estate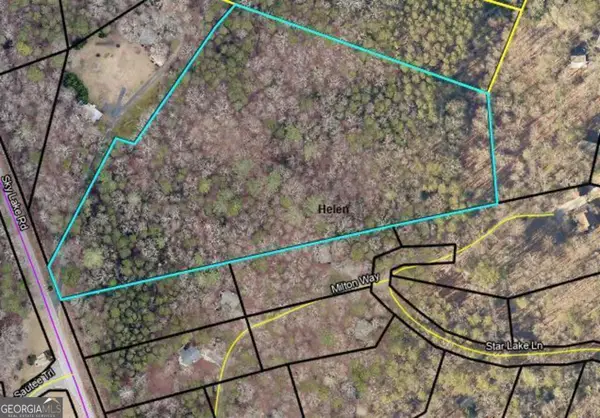 $299,000Active7.19 Acres
$299,000Active7.19 Acres0 Skylake Road, Sautee Nacoochee, GA 30571
MLS# 10626637Listed by: Fourth Mountain Real Estate
