59 Rolling Hills Drive, Sautee Nacoochee, GA 30571
Local realty services provided by:Better Homes and Gardens Real Estate Jackson Realty
59 Rolling Hills Drive,Sautee Nacoochee, GA 30571
$375,000
- 2 Beds
- 2 Baths
- 1,020 sq. ft.
- Single family
- Active
Listed by: the boggs team
Office: era alco realty
MLS#:10416797
Source:METROMLS
Price summary
- Price:$375,000
- Price per sq. ft.:$367.65
About this home
2br/2ba Cabin Located in the highly desirable Sautee Nacoochee area and only a short distance away from downtown Helen, Ga. This mountain home is currently on the Vacation Rental Program and is being sold completely furnished as a possible turn key investment. This charming cottage has a wonderful floorplan with each bedroom offering its own private bath, a large open living space complete with kitchen, dining area, pool table, and sitting area surrounding the wood burning fireplace. The exterior features wood siding and a metal roof with the interior featuring tongue and groove walls to add to the rustic feel. There is also a covered front porch, awesome screened in back porch, and firepit area that makes for the perfect place to sit around and tell stories on those brisk fall evenings. This wonderful mountain retreat is situated on a gently sloping 1.11+/- acre wooded lot for added privacy. (Buyer will need to verify ability to continue as a STR and obtain any and all necessary permits and licenses required).
Contact an agent
Home facts
- Year built:2003
- Listing ID #:10416797
- Updated:November 11, 2025 at 11:43 AM
Rooms and interior
- Bedrooms:2
- Total bathrooms:2
- Full bathrooms:2
- Living area:1,020 sq. ft.
Heating and cooling
- Cooling:Central Air
- Heating:Central
Structure and exterior
- Roof:Metal
- Year built:2003
- Building area:1,020 sq. ft.
- Lot area:1.11 Acres
Schools
- High school:White County
- Middle school:White County
- Elementary school:Mt Yonah
Utilities
- Water:Shared Well, Water Available
- Sewer:Septic Tank
Finances and disclosures
- Price:$375,000
- Price per sq. ft.:$367.65
- Tax amount:$1,790 (2023)
New listings near 59 Rolling Hills Drive
- New
 $475,000Active3 beds 3 baths2,684 sq. ft.
$475,000Active3 beds 3 baths2,684 sq. ft.54 Chalet Drive, Sautee Nacoochee, GA 30571
MLS# 7678230Listed by: MARK SPAIN REAL ESTATE - New
 $399,900Active3 beds 3 baths1,553 sq. ft.
$399,900Active3 beds 3 baths1,553 sq. ft.222 Blue Ridge Drive, Sautee Nacoochee, GA 30571
MLS# 10639820Listed by: Century 21 Community Realty - New
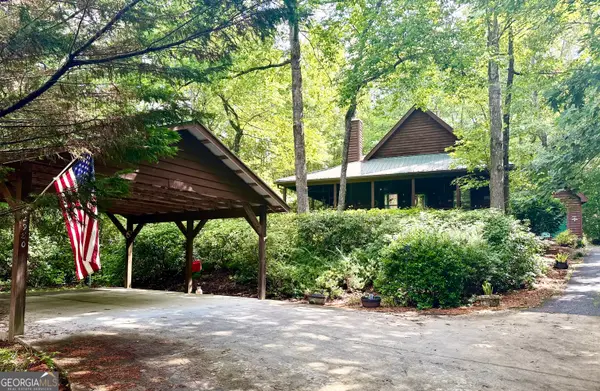 $425,000Active2 beds 2 baths1,197 sq. ft.
$425,000Active2 beds 2 baths1,197 sq. ft.2980 Skylake Road, Sautee Nacoochee, GA 30571
MLS# 10637401Listed by: Leading Edge Real Estate LLC 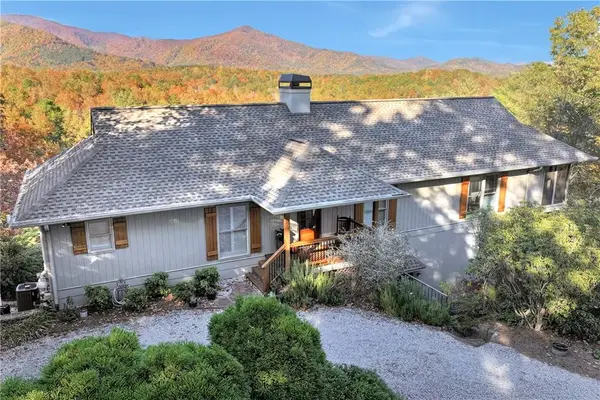 $675,000Active3 beds 3 baths2,844 sq. ft.
$675,000Active3 beds 3 baths2,844 sq. ft.962 Woodbrier, Sautee Nacoochee, GA 30571
MLS# 7672735Listed by: KELLER WILLIAMS LANIER PARTNERS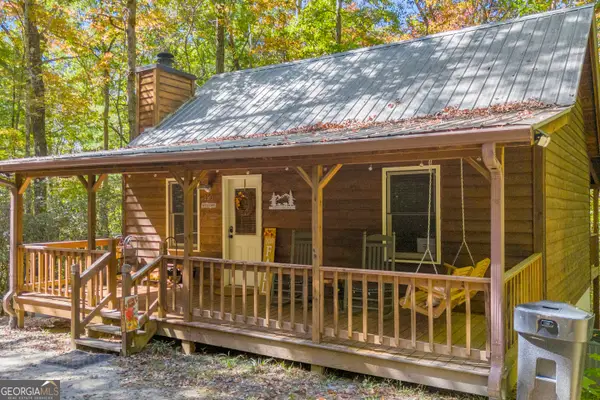 $379,000Active2 beds 2 baths1,424 sq. ft.
$379,000Active2 beds 2 baths1,424 sq. ft.190 Shadows Drive, Sautee Nacoochee, GA 30571
MLS# 10627777Listed by: Century 21 Community Realty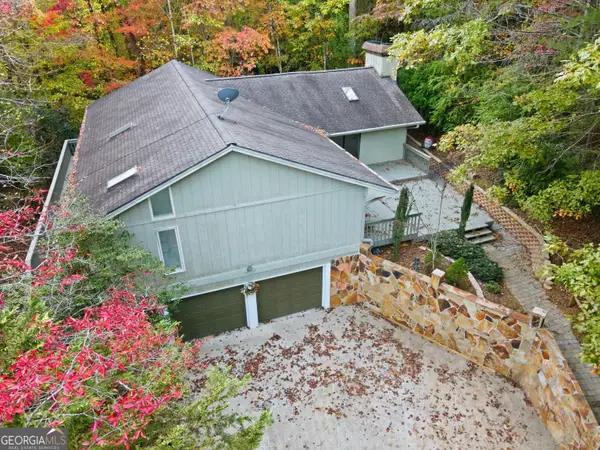 $444,000Active4 beds 3 baths3,284 sq. ft.
$444,000Active4 beds 3 baths3,284 sq. ft.1546 Woodbrier, Sautee Nacoochee, GA 30571
MLS# 10627131Listed by: The Norton Agency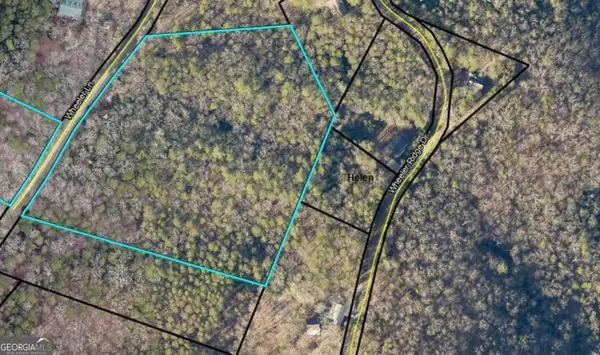 $220,000Active7.84 Acres
$220,000Active7.84 Acres0 Wheeler Lane, Sautee Nacoochee, GA 30571
MLS# 10626642Listed by: Fourth Mountain Real Estate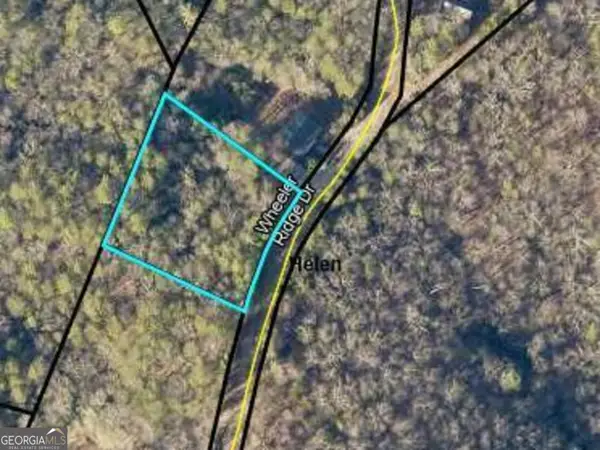 $98,000Active1.99 Acres
$98,000Active1.99 Acres0 Wheeler Ridge, Sautee Nacoochee, GA 30571
MLS# 10626649Listed by: Fourth Mountain Real Estate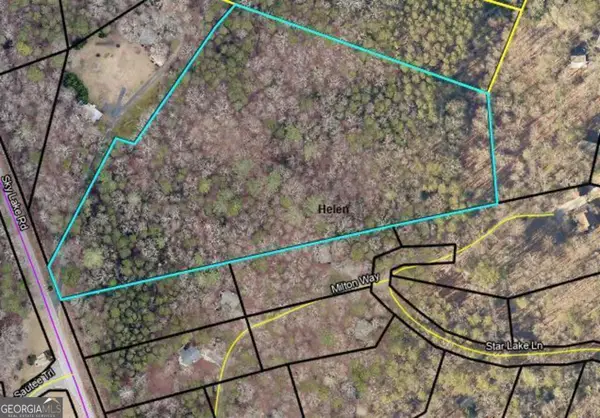 $299,000Active7.19 Acres
$299,000Active7.19 Acres0 Skylake Road, Sautee Nacoochee, GA 30571
MLS# 10626637Listed by: Fourth Mountain Real Estate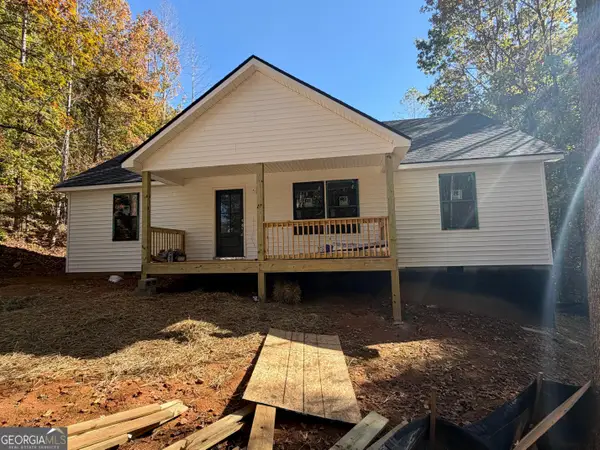 $324,900Active3 beds 2 baths1,315 sq. ft.
$324,900Active3 beds 2 baths1,315 sq. ft.114 Tall Oak Drive, Sautee Nacoochee, GA 30571
MLS# 10626293Listed by: ERA ALCO REALTY
