708 Hub Tatum Road, Sautee Nacoochee, GA 30571
Local realty services provided by:Better Homes and Gardens Real Estate Metro Brokers
Listed by: karen grogan
Office: the norton agency
MLS#:10465930
Source:METROMLS
Price summary
- Price:$2,850,000
- Price per sq. ft.:$450.59
About this home
Peace and Plenty Farm ....Nestled on over 27 acres of serene countryside, this expansive property offers a large, welcoming home perfect for families, events, or commercial potential. With a 2020 pool, a 2017 barn, and a 1+ acre stocked, spring-fed pond, this tranquil retreat also boasts breathtaking views of the Chattahoochee National Forest and Lynch Mountain. Enjoy the privacy of a quiet gravel road with minimal traffic, surrounded by large tracts of land, and a beautiful balance of pasture and wooded areas. The home features a full basement, two spacious living rooms, a screened porch, and an open porch ideal for outdoor relaxation. Additional amenities include a two-car garage, large masonry fireplace, wood stove, remodeled kitchen, and an updated master bath and safe room. The property is equipped with a metal roof (installed in 2018), livestock-friendly fencing, and an asphalt parking area (added in 2021). Inside, you'll find wood floors, an updated HVAC system with both gas and electric heating and cooling and thriving gardens that add to the charm. Whether you're looking for a private retreat, a family estate, or a venue for special events or rentals, this property is a true gem.Peace and Plenty Farm in the beautiful sought after Nacoochee Valley is truly a property to view. Last two pictures are of the AVION trailer .
Contact an agent
Home facts
- Year built:1984
- Listing ID #:10465930
- Updated:November 13, 2025 at 11:44 AM
Rooms and interior
- Bedrooms:5
- Total bathrooms:4
- Full bathrooms:4
- Living area:6,325 sq. ft.
Heating and cooling
- Cooling:Attic Fan, Ceiling Fan(s), Central Air
- Heating:Propane
Structure and exterior
- Roof:Metal
- Year built:1984
- Building area:6,325 sq. ft.
- Lot area:27.32 Acres
Schools
- High school:Habersham Central
- Middle school:North Habersham
- Elementary school:Clarkesville
Utilities
- Water:Well
- Sewer:Septic Tank
Finances and disclosures
- Price:$2,850,000
- Price per sq. ft.:$450.59
- Tax amount:$539 (2023)
New listings near 708 Hub Tatum Road
- New
 $489,000Active3 beds 3 baths2,208 sq. ft.
$489,000Active3 beds 3 baths2,208 sq. ft.168 Cherokee Trail, Sautee Nacoochee, GA 30571
MLS# 10641811Listed by: Fourth Mountain Real Estate - New
 $475,000Active3 beds 3 baths2,684 sq. ft.
$475,000Active3 beds 3 baths2,684 sq. ft.54 Chalet Drive, Sautee Nacoochee, GA 30571
MLS# 7678230Listed by: MARK SPAIN REAL ESTATE - New
 $399,900Active3 beds 3 baths1,553 sq. ft.
$399,900Active3 beds 3 baths1,553 sq. ft.222 Blue Ridge Drive, Sautee Nacoochee, GA 30571
MLS# 10639820Listed by: Century 21 Community Realty - New
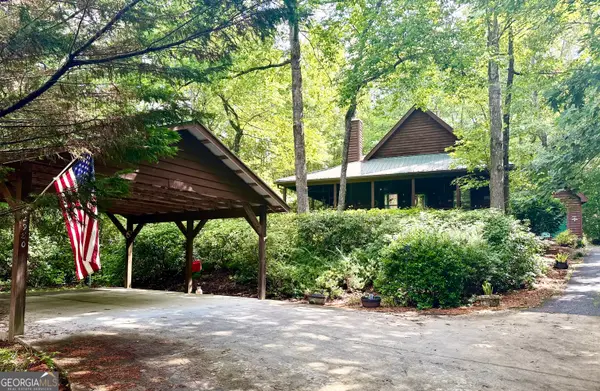 $425,000Active2 beds 2 baths1,197 sq. ft.
$425,000Active2 beds 2 baths1,197 sq. ft.2980 Skylake Road, Sautee Nacoochee, GA 30571
MLS# 10637401Listed by: Leading Edge Real Estate LLC 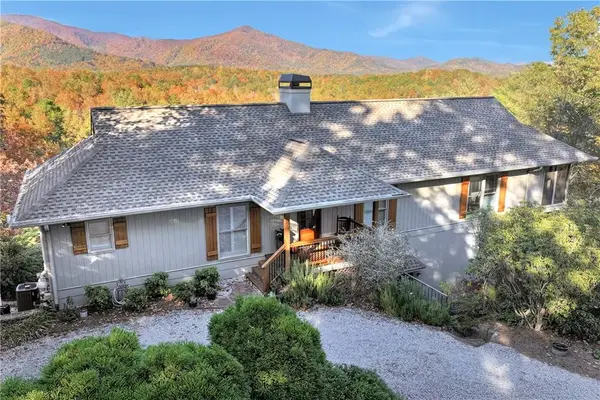 $675,000Active3 beds 3 baths2,844 sq. ft.
$675,000Active3 beds 3 baths2,844 sq. ft.962 Woodbrier, Sautee Nacoochee, GA 30571
MLS# 7672735Listed by: KELLER WILLIAMS LANIER PARTNERS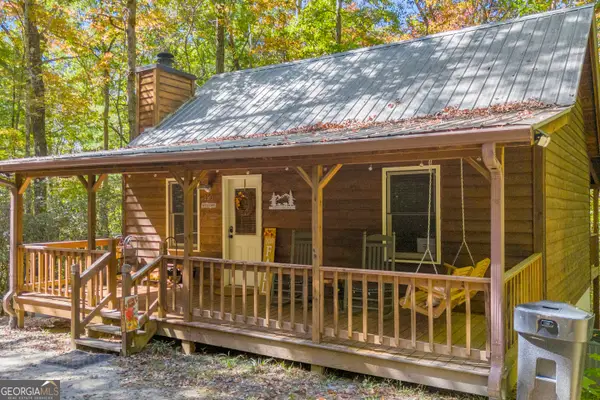 $379,000Active2 beds 2 baths1,424 sq. ft.
$379,000Active2 beds 2 baths1,424 sq. ft.190 Shadows Drive, Sautee Nacoochee, GA 30571
MLS# 10627777Listed by: Century 21 Community Realty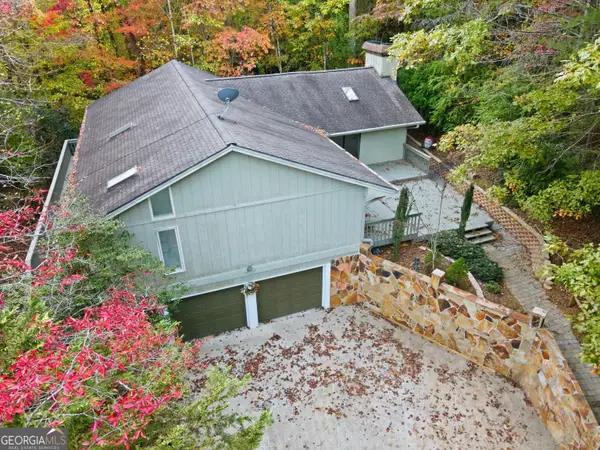 $444,000Active4 beds 3 baths3,284 sq. ft.
$444,000Active4 beds 3 baths3,284 sq. ft.1546 Woodbrier, Sautee Nacoochee, GA 30571
MLS# 10627131Listed by: The Norton Agency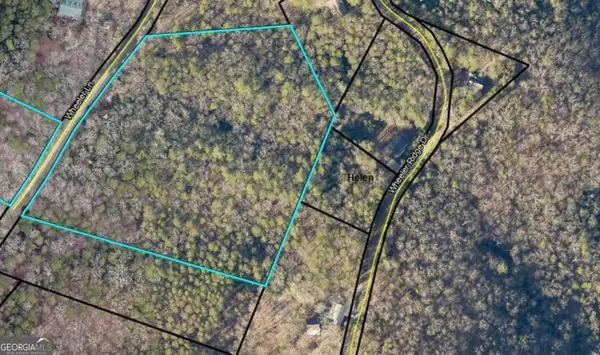 $220,000Active7.84 Acres
$220,000Active7.84 Acres0 Wheeler Lane, Sautee Nacoochee, GA 30571
MLS# 10626642Listed by: Fourth Mountain Real Estate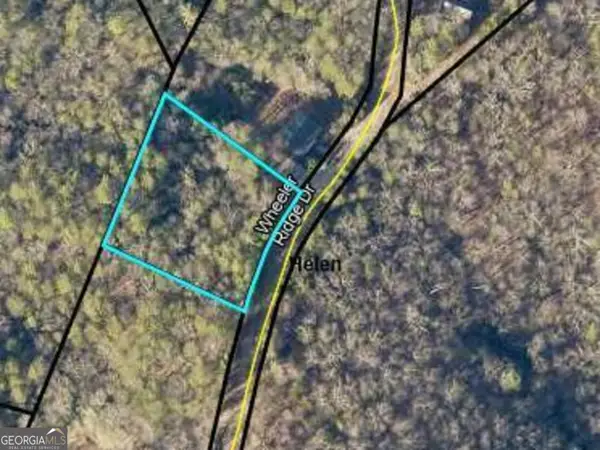 $98,000Active1.99 Acres
$98,000Active1.99 Acres0 Wheeler Ridge, Sautee Nacoochee, GA 30571
MLS# 10626649Listed by: Fourth Mountain Real Estate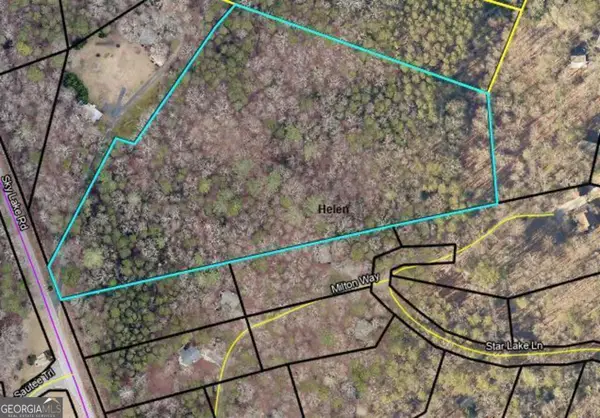 $299,000Active7.19 Acres
$299,000Active7.19 Acres0 Skylake Road, Sautee Nacoochee, GA 30571
MLS# 10626637Listed by: Fourth Mountain Real Estate
