10 Shellwind Drive, Savannah, GA 31411
Local realty services provided by:Better Homes and Gardens Real Estate Lifestyle Property Partners
10 Shellwind Drive,Savannah, GA 31411
$1,825,000
- 4 Beds
- 6 Baths
- 4,678 sq. ft.
- Single family
- Pending
Listed by:hannah ambrosy
Office:stonestreet properties
MLS#:SA337481
Source:NC_CCAR
Price summary
- Price:$1,825,000
- Price per sq. ft.:$390.12
About this home
Enjoy the fabulous views of Schooner’s Cove lagoon and #5 hole of the Deer Creek golf course. This immaculate home boasts a spacious floor plan with stunning natural light. This 4 bedroom 5 1/2 bath home is inviting and great for entertaining. The property showcases gorgeous hardwood floors throughout, exquisite crown molding and millwork, 10’ ceilings, vaulted ceilings, built-in bookcases, a wet bar, and abundant storage. The primary suite, with gorgeous views from a bank of windows, is found on the main living area and offers luxurious baths with a soaking tub, large walk in shower, stone floors, and private closets. The fully equipped kitchen has an island, Cambria quartz countertops, 5 burner gas cooktop, double ovens, and warming drawer. This magnificent home is located in The Landings, where you can enjoy access to the abundance of amenities the island has to offer. Club membership is required for some amenities. Listing Agent is related to Owner.
Contact an agent
Home facts
- Year built:1997
- Listing ID #:SA337481
- Added:18 day(s) ago
- Updated:November 05, 2025 at 09:00 AM
Rooms and interior
- Bedrooms:4
- Total bathrooms:6
- Full bathrooms:5
- Half bathrooms:1
- Living area:4,678 sq. ft.
Heating and cooling
- Cooling:Central Air
- Heating:Electric, Heating
Structure and exterior
- Year built:1997
- Building area:4,678 sq. ft.
- Lot area:0.66 Acres
Finances and disclosures
- Price:$1,825,000
- Price per sq. ft.:$390.12
New listings near 10 Shellwind Drive
- New
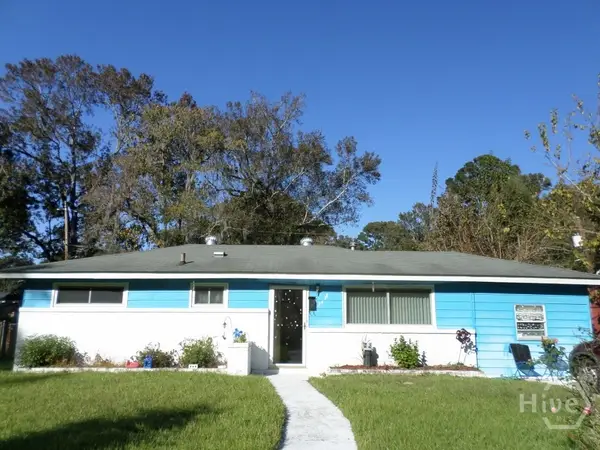 $262,000Active2 beds 1 baths996 sq. ft.
$262,000Active2 beds 1 baths996 sq. ft.2438 E 39th Street, Savannah, GA 31404
MLS# SA343077Listed by: ERA SOUTHEAST COASTAL - New
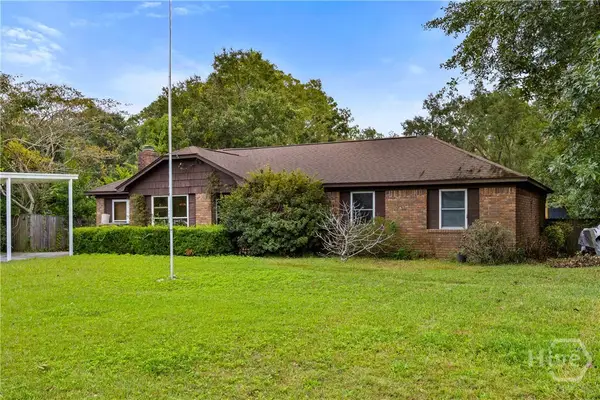 $340,000Active4 beds 2 baths1,716 sq. ft.
$340,000Active4 beds 2 baths1,716 sq. ft.8610 Harmon Bluff Road, Savannah, GA 31406
MLS# SA343101Listed by: REALTY ONE GROUP INCLUSION - New
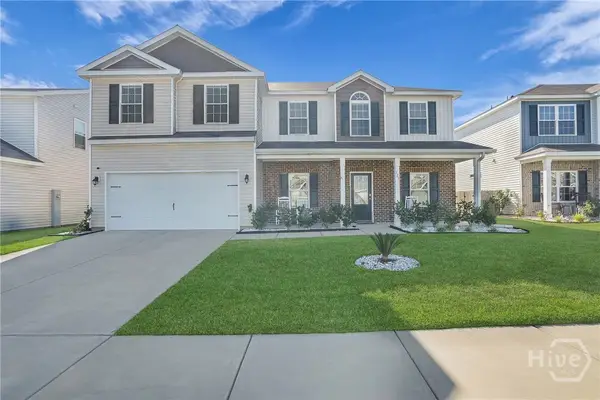 $410,000Active4 beds 3 baths2,698 sq. ft.
$410,000Active4 beds 3 baths2,698 sq. ft.121 Guana Lane, Bloomingdale, GA
MLS# SA343100Listed by: KELLER WILLIAMS COASTAL AREA P - New
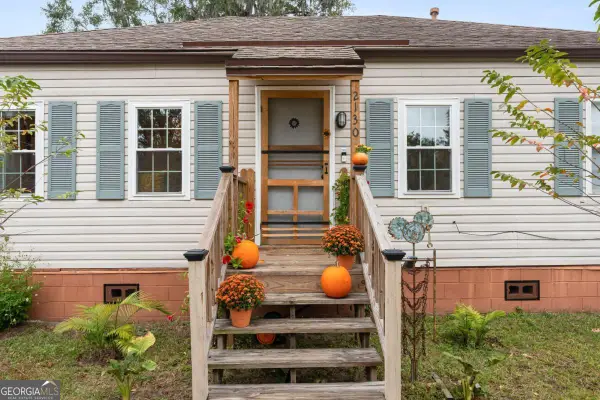 $264,900Active3 beds 1 baths
$264,900Active3 beds 1 baths2130 Hanson Street, Savannah, GA 31404
MLS# 10637653Listed by: Austin Hill Realty & Associates - New
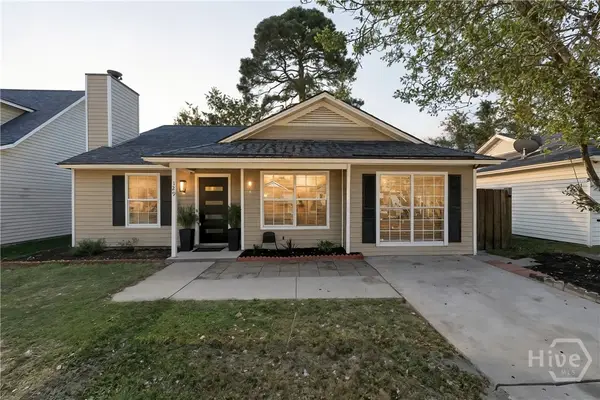 $358,000Active3 beds 2 baths1,275 sq. ft.
$358,000Active3 beds 2 baths1,275 sq. ft.129 Ropemaker Lane, Savannah, GA 31410
MLS# SA343074Listed by: KELLER WILLIAMS COASTAL AREA P - New
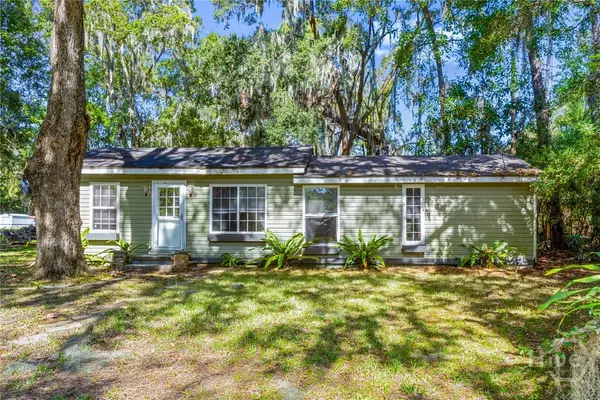 $415,000Active3 beds 2 baths1,520 sq. ft.
$415,000Active3 beds 2 baths1,520 sq. ft.106 Holcomb Street, Savannah, GA 31406
MLS# SA341914Listed by: ENGEL & VOLKERS - New
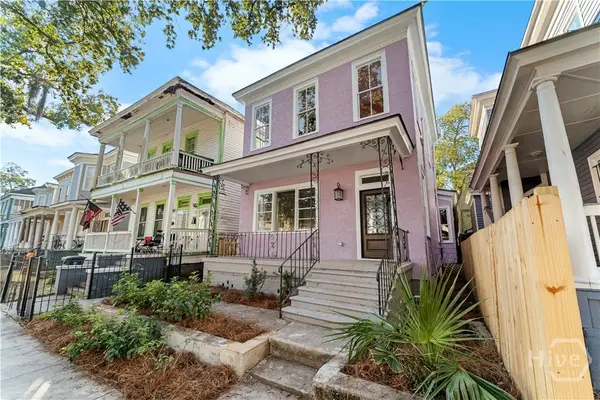 $650,000Active3 beds 3 baths1,848 sq. ft.
$650,000Active3 beds 3 baths1,848 sq. ft.221 W 39th Street, Savannah, GA 31401
MLS# SA343017Listed by: KELLER WILLIAMS COASTAL AREA P - New
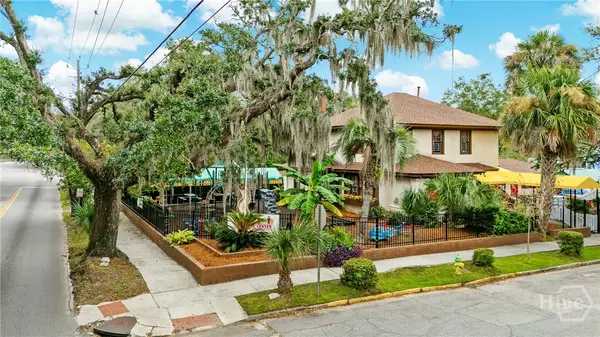 $1,300,000Active4 beds 2 baths3,866 sq. ft.
$1,300,000Active4 beds 2 baths3,866 sq. ft.1106 E 48th Street, Savannah, GA 31404
MLS# SA342679Listed by: REALTY COMPANIES - New
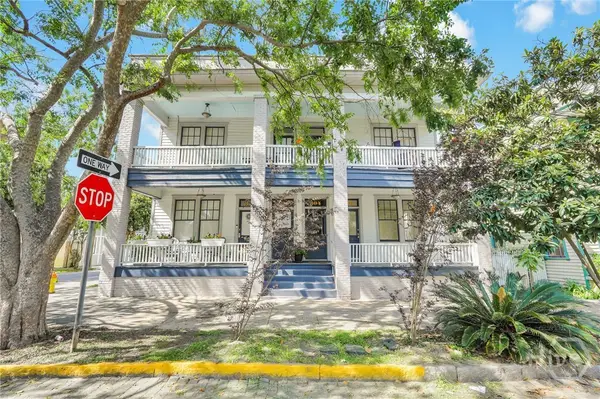 $429,900Active3 beds 1 baths1,460 sq. ft.
$429,900Active3 beds 1 baths1,460 sq. ft.304 E Waldburg Street, Savannah, GA 31401
MLS# SA341365Listed by: ENGEL & VOLKERS - New
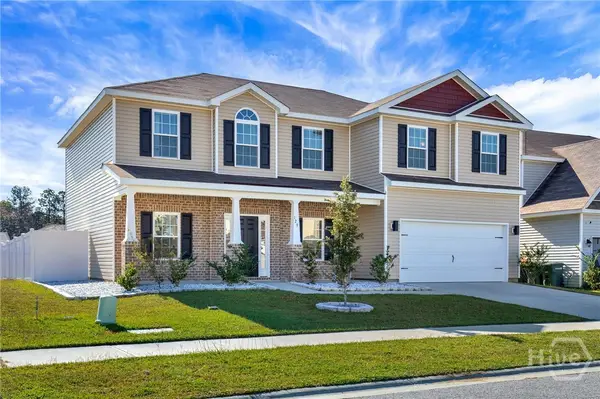 $410,000Active4 beds 3 baths2,698 sq. ft.
$410,000Active4 beds 3 baths2,698 sq. ft.129 Guana Lane, Bloomingdale, GA 31302
MLS# SA342942Listed by: RE/MAX ACCENT
