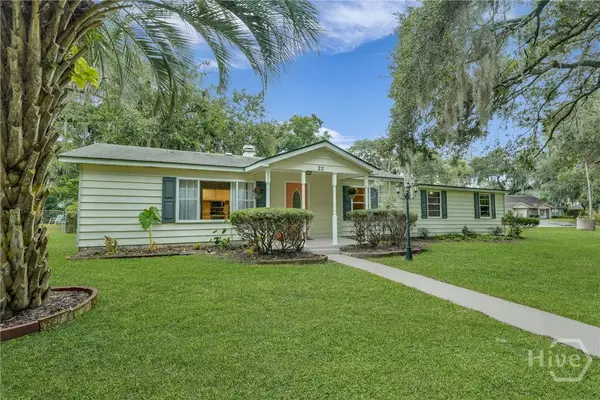117 W Gaston Street, Savannah, GA 31401
Local realty services provided by:Better Homes and Gardens Real Estate Legacy
117 W Gaston Street,Savannah, GA 31401
$1,259,000
- 3 Beds
- 3 Baths
- 2,904 sq. ft.
- Townhouse
- Active
Listed by:corinne brown
Office:corcoran austin hill realty
MLS#:SA334756
Source:GA_SABOR
Price summary
- Price:$1,259,000
- Price per sq. ft.:$433.54
About this home
Historic Gaston Street Townhome with Income Potential
Step into one of Savannah’s most premier addresses with this classic brick townhome on West Gaston Street, just a short stroll from Forsyth Park. Offered below its recent appraisal, 117 W Gaston presents a rare chance to own on one of the city’s most desirable streets while creating value through thoughtful updates.
The property is currently divided into two rental apartments , giving buyers the flexibility to generate steady income, live in one unit and lease the other, or enjoy the home as a second residence while offsetting costs. Its location, scale, and historic character provide the perfect canvas for investment.
Property Highlights:
Prime Gaston Street location near Forsyth Park
Handsome brick townhome with architectural detail
Two existing rental apartments with income opportunities
Option to use as a second home with rental income
Priced below appraised value for immediate upside
No off-street parking
Strong potential for long-term appreciation with upgrades
A rare combination of location and opportunity, 117 W Gaston is ready for the next chapter in its storied history.
Contact an agent
Home facts
- Year built:1880
- Listing ID #:SA334756
- Added:348 day(s) ago
- Updated:October 01, 2025 at 08:38 PM
Rooms and interior
- Bedrooms:3
- Total bathrooms:3
- Full bathrooms:2
- Half bathrooms:1
- Living area:2,904 sq. ft.
Heating and cooling
- Cooling:Central Air, Electric
- Heating:Central, Gas
Structure and exterior
- Roof:Asphalt
- Year built:1880
- Building area:2,904 sq. ft.
- Lot area:0.04 Acres
Schools
- High school:Beach
- Middle school:Derenne
- Elementary school:Gasden
Utilities
- Water:Public
- Sewer:Public Sewer
Finances and disclosures
- Price:$1,259,000
- Price per sq. ft.:$433.54
New listings near 117 W Gaston Street
- New
 $220,000Active2 beds 2 baths1,261 sq. ft.
$220,000Active2 beds 2 baths1,261 sq. ft.12300 Apache Avenue #913, Savannah, GA 31419
MLS# SA340686Listed by: ERA SOUTHEAST COASTAL  $1,030,000Pending3 beds 4 baths3,307 sq. ft.
$1,030,000Pending3 beds 4 baths3,307 sq. ft.3 Waterford Lane, Savannah, GA 31411
MLS# SA340783Listed by: THE LANDINGS COMPANY- New
 $399,500Active4 beds 3 baths1,982 sq. ft.
$399,500Active4 beds 3 baths1,982 sq. ft.10 Dovetail Crossing, Savannah, GA 31419
MLS# SA340597Listed by: SEAPORT REAL ESTATE GROUP - New
 $882,000Active4 beds 4 baths3,266 sq. ft.
$882,000Active4 beds 4 baths3,266 sq. ft.305 Mclaws Street, Savannah, GA 31405
MLS# SA340828Listed by: ENGEL & VOLKERS - New
 $500,000Active3 beds 4 baths2,373 sq. ft.
$500,000Active3 beds 4 baths2,373 sq. ft.16 Brookhaven Drive, Savannah, GA 31407
MLS# SA340843Listed by: RE/MAX ACCENT - New
 $410,000Active3 beds 3 baths2,080 sq. ft.
$410,000Active3 beds 3 baths2,080 sq. ft.459 Sessile Oak Drive, Savannah, GA 31419
MLS# SA340847Listed by: LEGACY REALTY & INVESTMENT MAN - New
 $1,025,000Active4 beds 4 baths2,952 sq. ft.
$1,025,000Active4 beds 4 baths2,952 sq. ft.309 E 34th Street, Savannah, GA 31401
MLS# SA340669Listed by: KELLER WILLIAMS COASTAL AREA P - New
 $260,000Active2 beds 1 baths910 sq. ft.
$260,000Active2 beds 1 baths910 sq. ft.23 Arline Drive, Savannah, GA 31406
MLS# SA340844Listed by: BARE REAL ESTATE - New
 $318,000Active3 beds 2 baths1,378 sq. ft.
$318,000Active3 beds 2 baths1,378 sq. ft.623 W 45th Street, Savannah, GA 31404
MLS# SA340378Listed by: SEABOLT REAL ESTATE - New
 $999,000Active3 beds 4 baths3,134 sq. ft.
$999,000Active3 beds 4 baths3,134 sq. ft.1 Gumtree Lane, Savannah, GA 31411
MLS# SA340623Listed by: THE LANDINGS COMPANY
