2 Kestrel Court, Savannah, GA 31405
Local realty services provided by:Better Homes and Gardens Real Estate Legacy
2 Kestrel Court,Savannah, GA 31405
$685,000
- 3 Beds
- 3 Baths
- - sq. ft.
- Single family
- Sold
Listed by: christine estridge
Office: coldwell banker access realty
MLS#:SA339284
Source:GA_SABOR
Sorry, we are unable to map this address
Price summary
- Price:$685,000
- Monthly HOA dues:$33.75
About this home
Welcome to this stunning 3-bedroom, 2.5-bath home on a quiet cul-de-sac in Southbridge. Step inside to a bright, open floor plan featuring 2,627 sq. ft. of single-level living. The heart of the home is the chef’s kitchen, complete with stainless steel appliances, a large center island, and sleek countertops—perfect for cooking and entertaining. Enjoy seamless indoor-outdoor living with a large screened-in porch/bar area. The owner’s suite is a true retreat, boasting a spa-like bath with soaking tub, separate shower and an oversized walk-in closet. Additional highlights include: 3-car garage, spray-foamed and wired attic (option to add a 4th bedroom), wrought iron fencing, Covered patio, front porch, and deck for year-round enjoyment. Southbridge residents enjoy premier amenities including golf, tennis, playgrounds, and walking trails. Only short drive to Savannah’s shopping, dining, and historic downtown. This home delivers a rare blend of luxury, comfort, and community.
Contact an agent
Home facts
- Year built:2016
- Listing ID #:SA339284
- Added:57 day(s) ago
- Updated:October 29, 2025 at 03:55 PM
Rooms and interior
- Bedrooms:3
- Total bathrooms:3
- Full bathrooms:2
- Half bathrooms:1
Heating and cooling
- Cooling:Central Air, Electric
- Heating:Central, Electric
Structure and exterior
- Year built:2016
Schools
- High school:New Hampstead
- Middle school:West Chatham
- Elementary school:Gould
Utilities
- Water:Public
- Sewer:Public Sewer
Finances and disclosures
- Price:$685,000
New listings near 2 Kestrel Court
- New
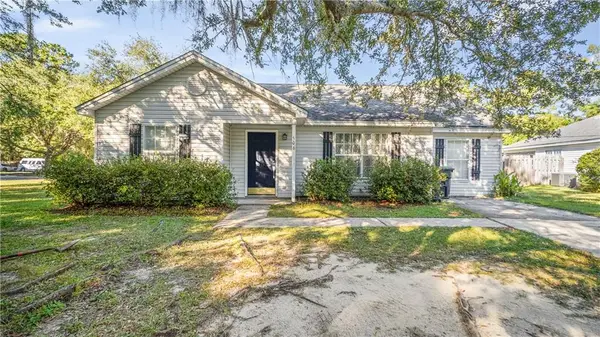 $275,000Active3 beds 2 baths1,290 sq. ft.
$275,000Active3 beds 2 baths1,290 sq. ft.506 Wild Heron Road, Savannah, GA 31419
MLS# 7678099Listed by: NORTHGROUP REAL ESTATE - New
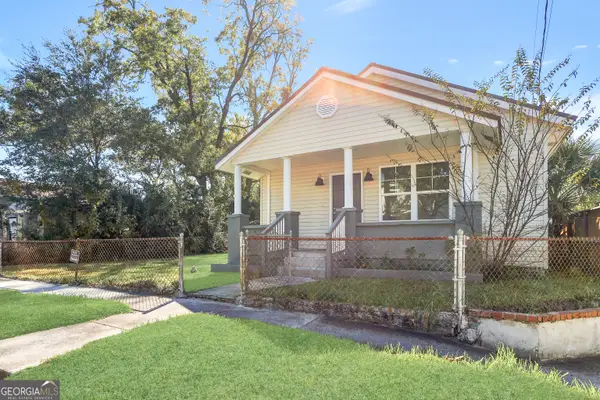 $250,000Active2 beds 2 baths1 sq. ft.
$250,000Active2 beds 2 baths1 sq. ft.1225 Richards Street, Savannah, GA 31415
MLS# 10639414Listed by: Realty One Group Inclusion - New
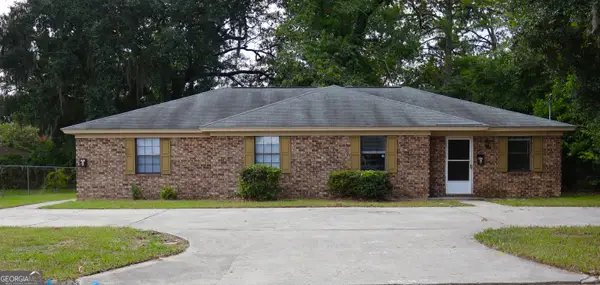 $550,000Active-- beds -- baths
$550,000Active-- beds -- baths1311 E 67th Street, Savannah, GA 31404
MLS# 10639418Listed by: Realty One Group Inclusion - New
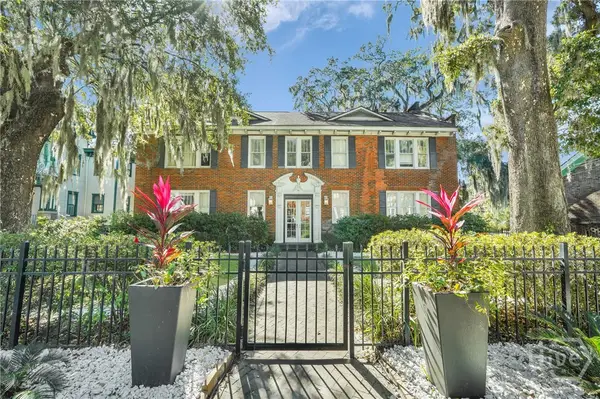 $350,000Active1 beds 1 baths780 sq. ft.
$350,000Active1 beds 1 baths780 sq. ft.17 E 37th Street #11, Savannah, GA 31401
MLS# SA343174Listed by: SEABOLT REAL ESTATE - New
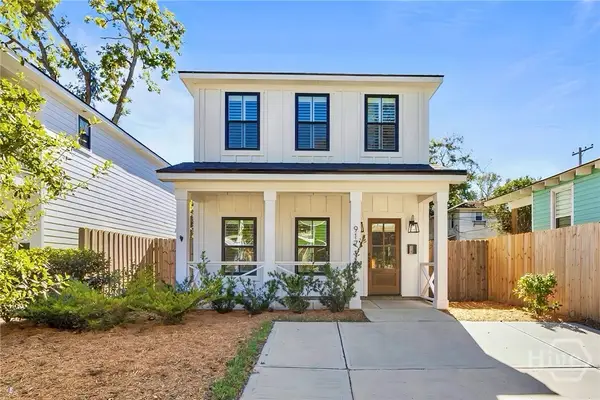 $519,500Active3 beds 3 baths1,612 sq. ft.
$519,500Active3 beds 3 baths1,612 sq. ft.917 E 39th Street, Savannah, GA 31401
MLS# SA343237Listed by: KELLER WILLIAMS COASTAL AREA P - New
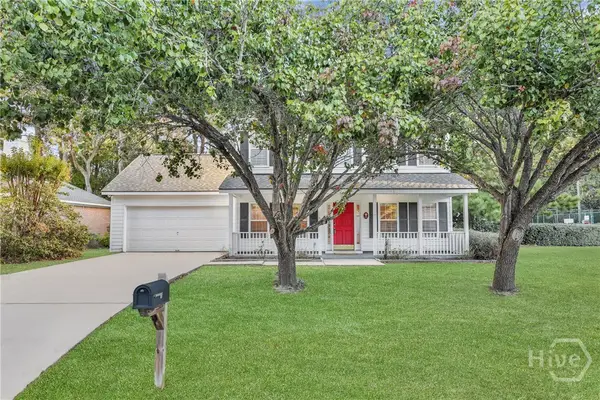 $475,000Active3 beds 3 baths2,272 sq. ft.
$475,000Active3 beds 3 baths2,272 sq. ft.235 Island Creek Lane, Savannah, GA 31410
MLS# SA343047Listed by: RE/MAX SAVANNAH - New
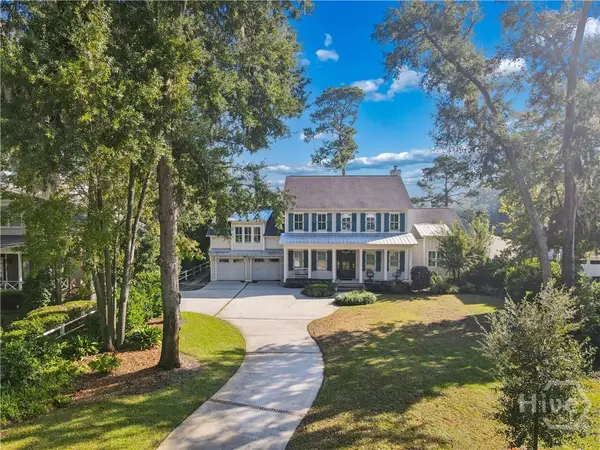 $1,800,000Active6 beds 5 baths4,863 sq. ft.
$1,800,000Active6 beds 5 baths4,863 sq. ft.210 John Wesley Way, Savannah, GA 31404
MLS# SA343262Listed by: KELLER WILLIAMS COASTAL AREA P - New
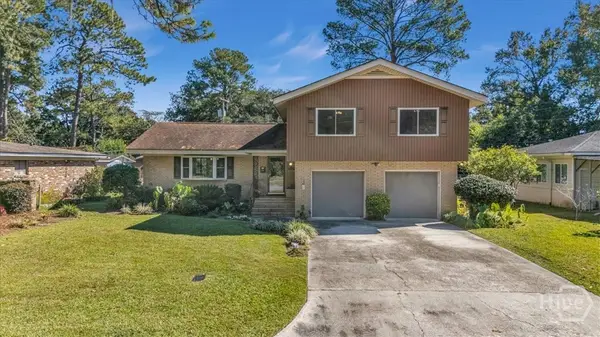 $562,000Active4 beds 4 baths2,741 sq. ft.
$562,000Active4 beds 4 baths2,741 sq. ft.214 Oxford Drive, Savannah, GA 31405
MLS# SA343276Listed by: EXP REALTY LLC - New
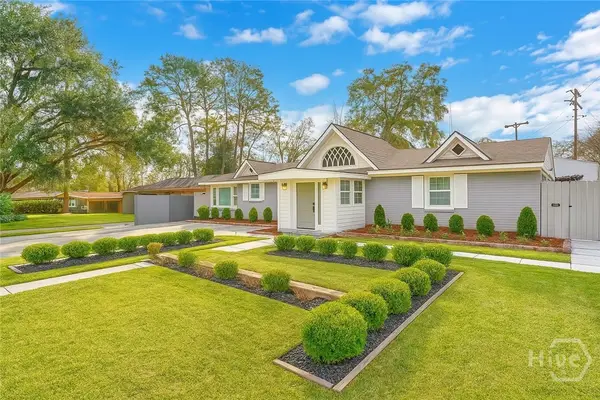 $649,900Active7 beds 6 baths3,401 sq. ft.
$649,900Active7 beds 6 baths3,401 sq. ft.2207 Mason Drive, Savannah, GA 31404
MLS# SA342495Listed by: MCINTOSH REALTY TEAM LLC - New
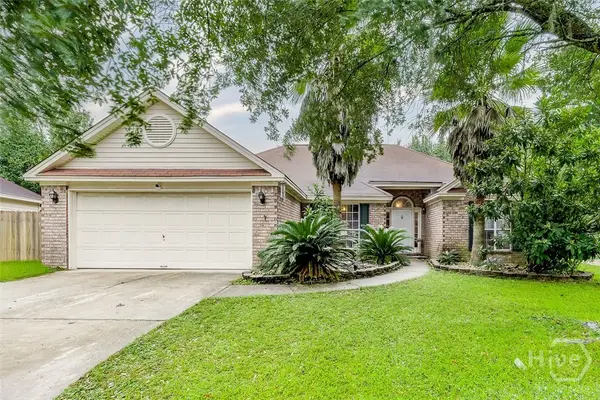 $325,000Active3 beds 2 baths1,915 sq. ft.
$325,000Active3 beds 2 baths1,915 sq. ft.150 Cormorant Way, Savannah, GA 31419
MLS# SA343244Listed by: LEGACY REALTY & INVESTMENT MAN
