2221 Walz Drive, Savannah, GA 31404
Local realty services provided by:Better Homes and Gardens Real Estate Lifestyle Property Partners
Listed by: caitlin mathias
Office: six bricks llc.
MLS#:SA343243
Source:NC_CCAR
Price summary
- Price:$425,000
- Price per sq. ft.:$219.98
About this home
This 1950s gem is PACKED with original charm & modern upgrades. Enjoy peace of mind with a brand-new roof, HVAC, water heater, electrical, plumbing, & more! Relax in the open living area with an adorable fireplace or cook in your stunner of a kitchen featuring white oak cabinets, marble countertops, stainless appliances, & an apron sink. Dine in the formal room or cozy breakfast nook. The primary suite is a true oasis with a private hallway, tiled shower, sitting area, & a massive walk-in closet that could double as a nursery or office. Down the hall are two bedrooms plus a sunny fourth bedroom with built-ins and original wood paneling, perfect as an office, playroom, or study. Let’s not forget the guest bathroom—with the quintessential 1950s pink tile. What's not to love!? Outside, enjoy a huge screened porch with two ceiling fans, fenced yard, dual patios for entertaining, and a shed with electrical & plumbing hookups. Modern comfort meets timeless character in this true showstopper!
Contact an agent
Home facts
- Year built:1957
- Listing ID #:SA343243
- Added:1 day(s) ago
- Updated:November 07, 2025 at 03:51 AM
Rooms and interior
- Bedrooms:4
- Total bathrooms:2
- Full bathrooms:2
- Living area:1,932 sq. ft.
Heating and cooling
- Cooling:Central Air
- Heating:Heating
Structure and exterior
- Year built:1957
- Building area:1,932 sq. ft.
- Lot area:0.23 Acres
Schools
- High school:Jenkins
- Middle school:Myers
- Elementary school:Juliette Low
Finances and disclosures
- Price:$425,000
- Price per sq. ft.:$219.98
New listings near 2221 Walz Drive
- New
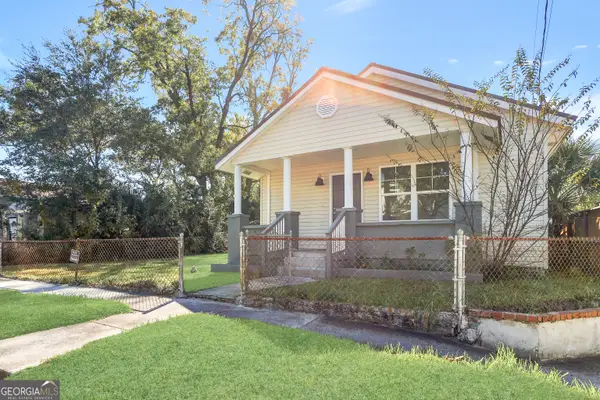 $250,000Active2 beds 2 baths1 sq. ft.
$250,000Active2 beds 2 baths1 sq. ft.1225 Richards Street, Savannah, GA 31415
MLS# 10639414Listed by: Realty One Group Inclusion - New
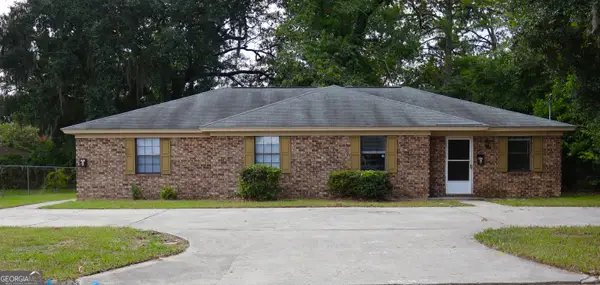 $550,000Active-- beds -- baths
$550,000Active-- beds -- baths1311 E 67th Street, Savannah, GA 31404
MLS# 10639418Listed by: Realty One Group Inclusion - New
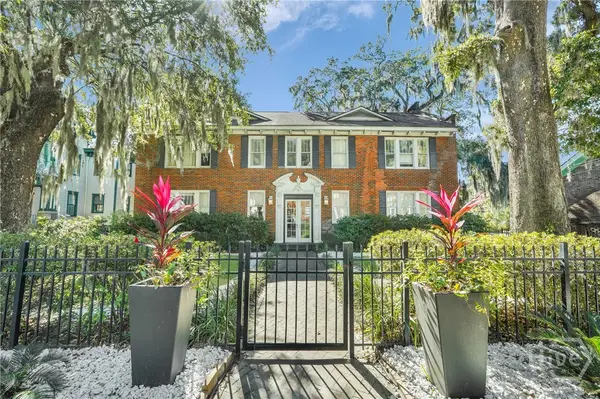 $350,000Active1 beds 1 baths780 sq. ft.
$350,000Active1 beds 1 baths780 sq. ft.17 E 37th Street #11, Savannah, GA 31401
MLS# SA343174Listed by: SEABOLT REAL ESTATE - New
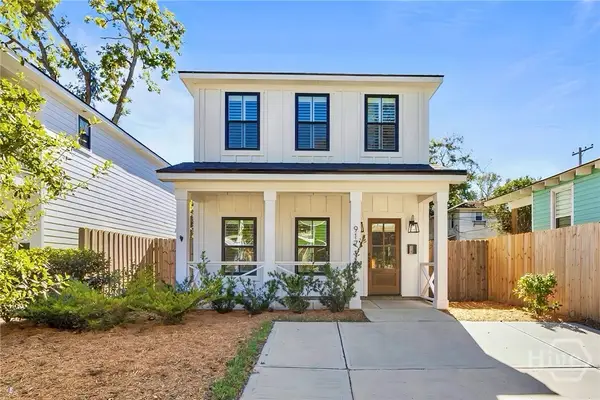 $519,500Active3 beds 3 baths1,612 sq. ft.
$519,500Active3 beds 3 baths1,612 sq. ft.917 E 39th Street, Savannah, GA 31401
MLS# SA343237Listed by: KELLER WILLIAMS COASTAL AREA P - New
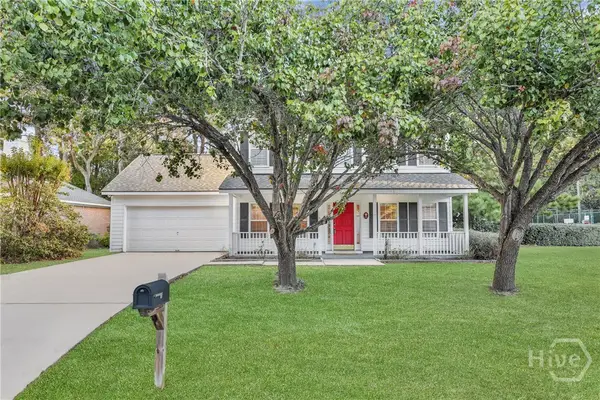 $475,000Active3 beds 3 baths2,272 sq. ft.
$475,000Active3 beds 3 baths2,272 sq. ft.235 Island Creek Lane, Savannah, GA 31410
MLS# SA343047Listed by: RE/MAX SAVANNAH - New
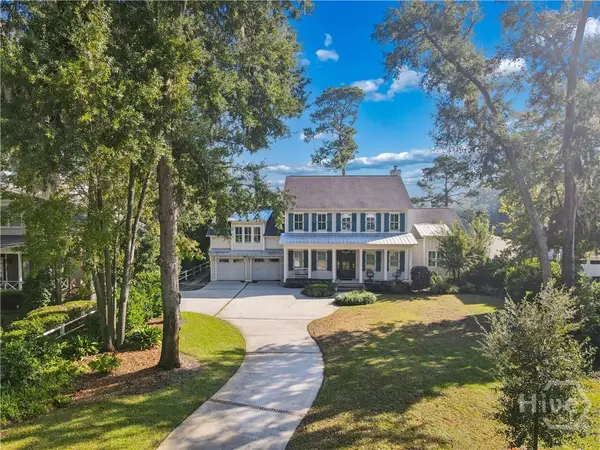 $1,800,000Active6 beds 5 baths4,863 sq. ft.
$1,800,000Active6 beds 5 baths4,863 sq. ft.210 John Wesley Way, Savannah, GA 31404
MLS# SA343262Listed by: KELLER WILLIAMS COASTAL AREA P - New
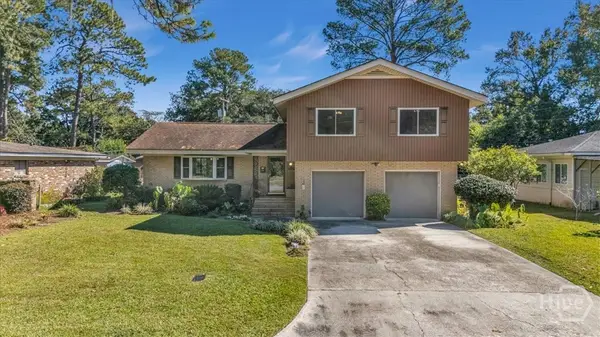 $562,000Active4 beds 4 baths2,741 sq. ft.
$562,000Active4 beds 4 baths2,741 sq. ft.214 Oxford Drive, Savannah, GA 31405
MLS# SA343276Listed by: EXP REALTY LLC - New
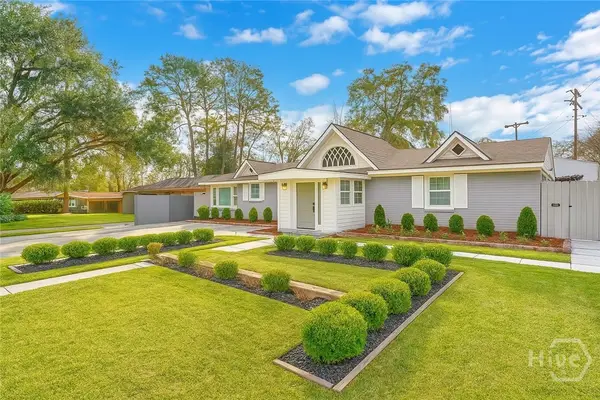 $649,900Active7 beds 6 baths3,401 sq. ft.
$649,900Active7 beds 6 baths3,401 sq. ft.2207 Mason Drive, Savannah, GA 31404
MLS# SA342495Listed by: MCINTOSH REALTY TEAM LLC - New
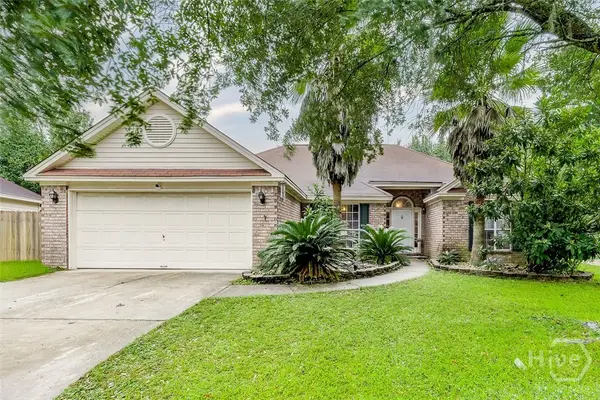 $325,000Active3 beds 2 baths1,915 sq. ft.
$325,000Active3 beds 2 baths1,915 sq. ft.150 Cormorant Way, Savannah, GA 31419
MLS# SA343244Listed by: LEGACY REALTY & INVESTMENT MAN - New
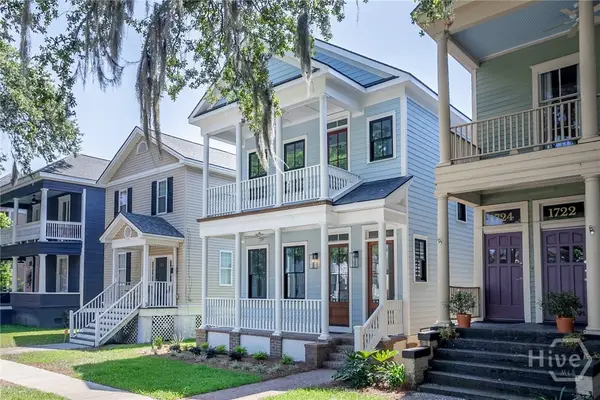 $1,100,000Active5 beds 5 baths3,800 sq. ft.
$1,100,000Active5 beds 5 baths3,800 sq. ft.1718 Barnard Street, Savannah, GA 31401
MLS# SA343254Listed by: PARKER SCOTT PROPERTIES
