309 W Bolton Street, Savannah, GA 31401
Local realty services provided by:Better Homes and Gardens Real Estate Legacy
Upcoming open houses
- Sun, Nov 0201:00 pm - 03:00 pm
Listed by:ruthie lynah
Office:daniel ravenel sir
MLS#:SA339490
Source:GA_SABOR
Price summary
- Price:$1,525,000
- Price per sq. ft.:$563.15
About this home
Just three blocks from Forsyth Park, this 3-bed, 3.5-bath home is a unique find in Savannah’s Historic Victorian District. Spanning a rare double lot, the property provides a courtyard setting with space to entertain or even add a pool—luxuries seldom found downtown. Built in 2014, the main home and carriage house both hold active non-owner occupied STVR permits. Inside, 10’ ceilings, hardwood floors, and antique pocket doors define the living spaces, while the kitchen features custom inset cabinetry and a large island. Hand-selected details like the mahogany front door and antique fireplace surround bring timeless character. The carriage house includes 2 car garage, an unfinished apartment with plans and a cost estimate, plus and off-street parking, making this home a standout opportunity for investment potential. An inviting bakery sits at the end of the street, adding to the charm of a location that offers both convenience and privacy. City living and a retreat in Historic Savannah!
Contact an agent
Home facts
- Year built:2014
- Listing ID #:SA339490
- Added:49 day(s) ago
- Updated:October 30, 2025 at 08:35 PM
Rooms and interior
- Bedrooms:3
- Total bathrooms:4
- Full bathrooms:3
- Half bathrooms:1
- Living area:2,708 sq. ft.
Heating and cooling
- Cooling:Central Air, Electric
- Heating:Electric, Forced Air
Structure and exterior
- Year built:2014
- Building area:2,708 sq. ft.
- Lot area:0.15 Acres
Utilities
- Water:Public
- Sewer:Public Sewer
Finances and disclosures
- Price:$1,525,000
- Price per sq. ft.:$563.15
- Tax amount:$16,811 (2024)
New listings near 309 W Bolton Street
- New
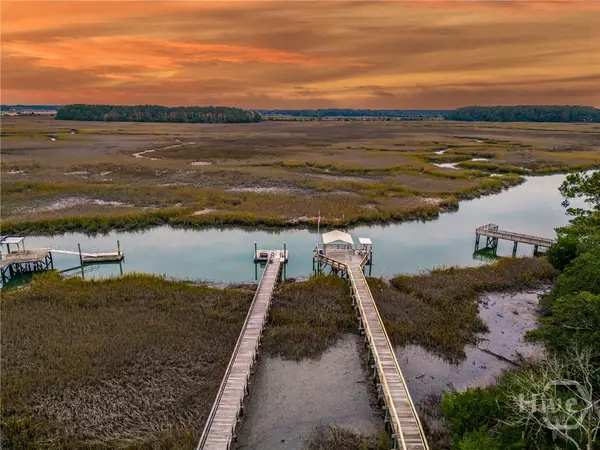 $995,000Active4 beds 4 baths2,380 sq. ft.
$995,000Active4 beds 4 baths2,380 sq. ft.5000 Taylor Road, Savannah, GA 31404
MLS# SA341912Listed by: MCINTOSH REALTY TEAM LLC - New
 $625,000Active3 beds 2 baths1,900 sq. ft.
$625,000Active3 beds 2 baths1,900 sq. ft.11 Lanyard Court, Savannah, GA 31411
MLS# SA342615Listed by: THE LANDINGS COMPANY - New
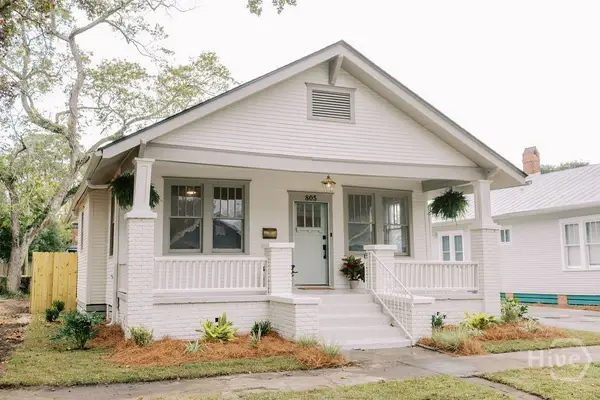 $359,900Active3 beds 1 baths1,115 sq. ft.
$359,900Active3 beds 1 baths1,115 sq. ft.805 E 33rd Street, Savannah, GA 31401
MLS# SA342757Listed by: SEAPORT REAL ESTATE GROUP - New
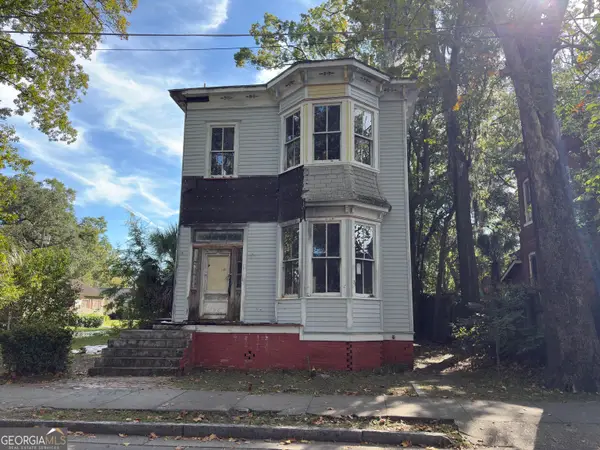 $320,000Active4 beds 2 baths1,624 sq. ft.
$320,000Active4 beds 2 baths1,624 sq. ft.217 E 38th Street, Savannah, GA 31401
MLS# 10634367Listed by: Beycome Brokerage Realty LLC - New
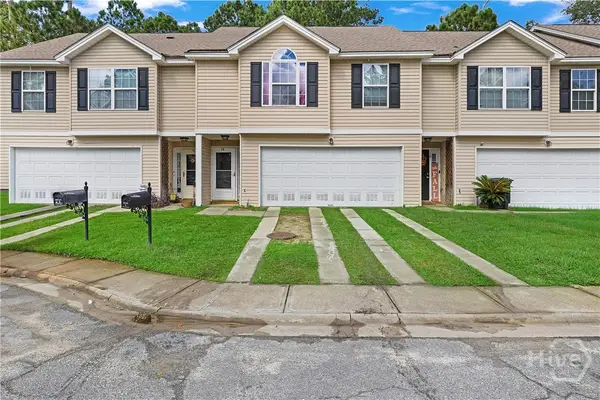 $275,000Active3 beds 2 baths1,472 sq. ft.
$275,000Active3 beds 2 baths1,472 sq. ft.16 Orchid Lane, Savannah, GA 31419
MLS# SA342535Listed by: KELLER WILLIAMS COASTAL AREA P - New
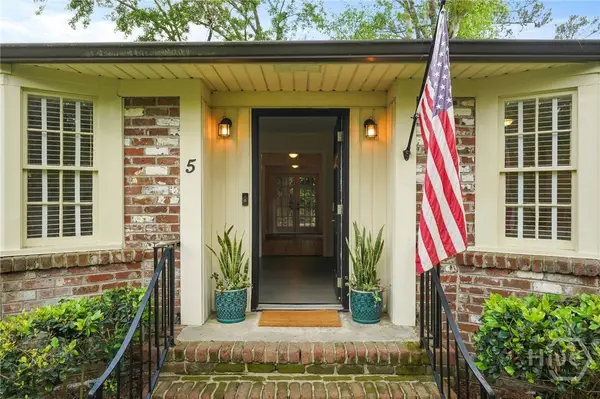 $499,900Active3 beds 2 baths1,615 sq. ft.
$499,900Active3 beds 2 baths1,615 sq. ft.5 Jameswood Avenue #5, Savannah, GA 31406
MLS# SA342595Listed by: ENGEL & VOLKERS - New
 $304,900Active3 beds 3 baths1,829 sq. ft.
$304,900Active3 beds 3 baths1,829 sq. ft.24 Pomona Circle, Savannah, GA 31419
MLS# SA342750Listed by: CLICKIT REALTY - New
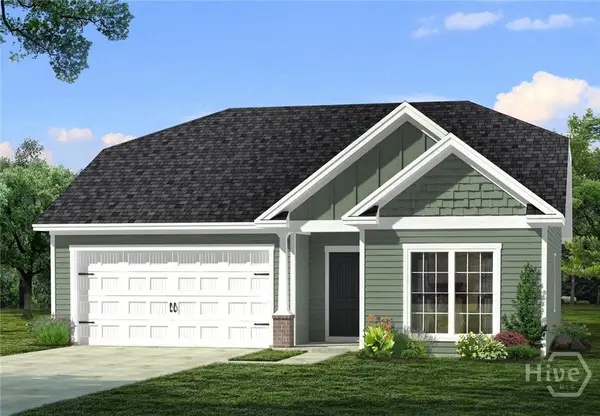 $330,550Active3 beds 2 baths1,582 sq. ft.
$330,550Active3 beds 2 baths1,582 sq. ft.103 Exmoor Circle, Savannah, GA 31419
MLS# SA342752Listed by: KONTER REALTY COMPANY - New
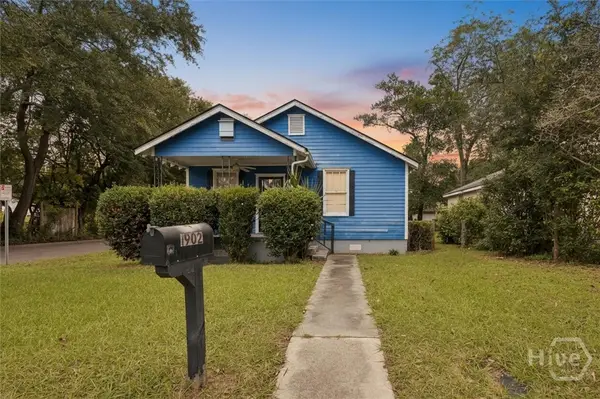 $269,000Active3 beds 2 baths1,344 sq. ft.
$269,000Active3 beds 2 baths1,344 sq. ft.1902 Duval Street, Savannah, GA 31404
MLS# SA342151Listed by: EXP REALTY LLC - Open Sun, 2:30 to 4pmNew
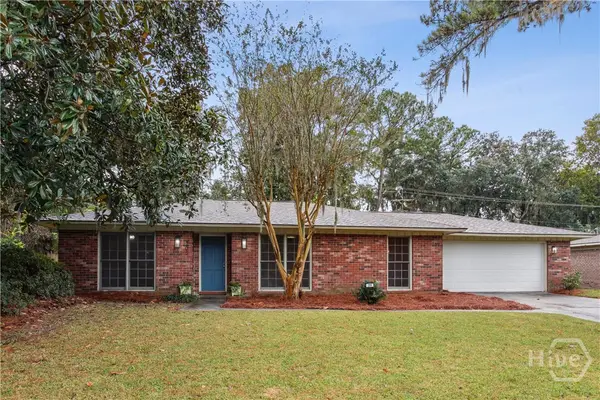 $295,000Active4 beds 2 baths1,636 sq. ft.
$295,000Active4 beds 2 baths1,636 sq. ft.205 Leeds Gate Road, Savannah, GA 31406
MLS# SA342593Listed by: KELLER WILLIAMS COASTAL AREA P
