9233 Garland Drive, Savannah, GA 31406
Local realty services provided by:Better Homes and Gardens Real Estate Legacy
Listed by:beth lynah vickers
Office:realty one group inclusion
MLS#:SA340471
Source:GA_SABOR
Price summary
- Price:$375,000
- Price per sq. ft.:$178.49
- Monthly HOA dues:$6.25
About this home
This brick home features new LVP flooring throughout & updated stainless steel kitchen appliances. The kitchen offers ample cabinet storage, while the living area opens to the backyard through sliding glass doors, filling the space with natural light. An attached 14' x 21' workshop & separate 13' x 17' outdoor storage shed provide generous functionality & storage options. The yard is landscaped with hand-picked trees and established greenery, while the extended driveway offers multiple off-street parking spaces. Conveniently located a half mi from Hesse School & 0.7 miles from Truman Parkway for easy access to downtown & the southside. The neighborhood also offers a voluntary community association that includes access to a clubhouse positioned on Hayners Creek providing scenic marsh & creek views—an ideal setting for gatherings, events, or simply relaxing by the water. In addition, members enjoy access to a dock & boat ramp with direct waterway access leading to the Vernon River.
Contact an agent
Home facts
- Year built:1959
- Listing ID #:SA340471
- Added:1 day(s) ago
- Updated:September 28, 2025 at 03:36 PM
Rooms and interior
- Bedrooms:3
- Total bathrooms:3
- Full bathrooms:2
- Half bathrooms:1
- Living area:2,101 sq. ft.
Heating and cooling
- Cooling:Central Air, Electric
- Heating:Central, Electric
Structure and exterior
- Roof:Asphalt, Ridge Vents
- Year built:1959
- Building area:2,101 sq. ft.
- Lot area:0.28 Acres
Schools
- High school:Jenkins
- Middle school:Hesse
- Elementary school:Hesse
Utilities
- Water:Public
- Sewer:Public Sewer
Finances and disclosures
- Price:$375,000
- Price per sq. ft.:$178.49
New listings near 9233 Garland Drive
- New
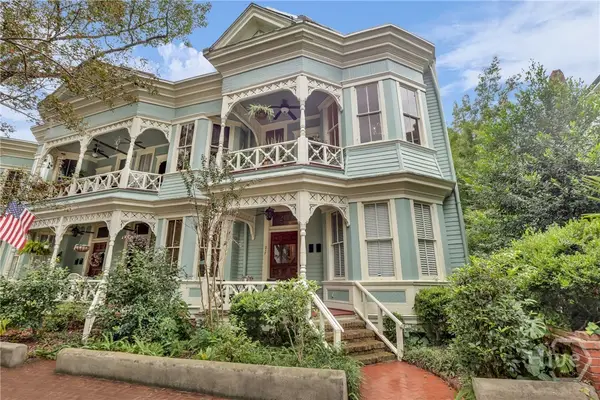 $599,900Active2 beds 2 baths1,091 sq. ft.
$599,900Active2 beds 2 baths1,091 sq. ft.217 B E Bolton Street #B, Savannah, GA 31401
MLS# SA340626Listed by: SAVANNAH REALTY - New
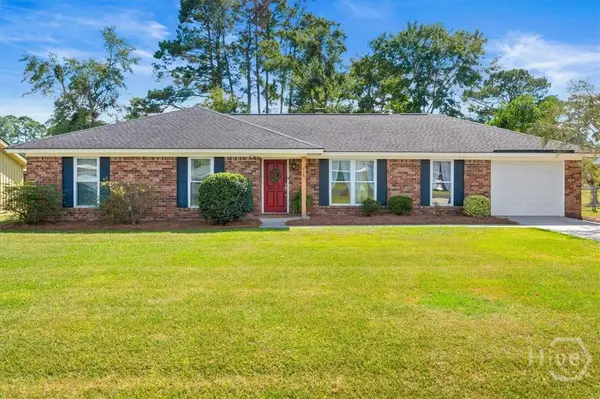 $430,000Active3 beds 2 baths2,106 sq. ft.
$430,000Active3 beds 2 baths2,106 sq. ft.210 Pine Grove Drive, Savannah, GA 31419
MLS# SA340629Listed by: REALTY ONE GROUP INCLUSION - New
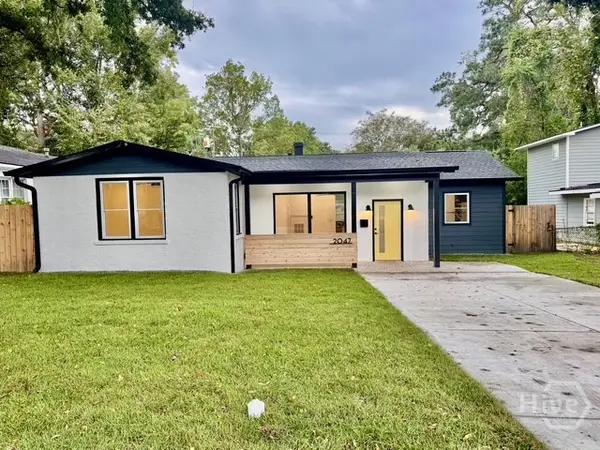 $315,000Active4 beds 2 baths1,469 sq. ft.
$315,000Active4 beds 2 baths1,469 sq. ft.2047 E 41st Street, Savannah, GA 31404
MLS# SA340634Listed by: BRAND NAME REAL ESTATE, INC - Open Sun, 12 to 3pmNew
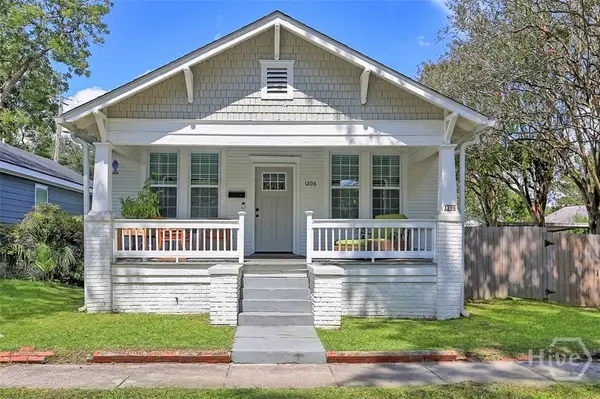 $419,900Active3 beds 1 baths1,183 sq. ft.
$419,900Active3 beds 1 baths1,183 sq. ft.1206 Seiler Avenue, Savannah, GA 31404
MLS# SA339594Listed by: RE/MAX SAVANNAH 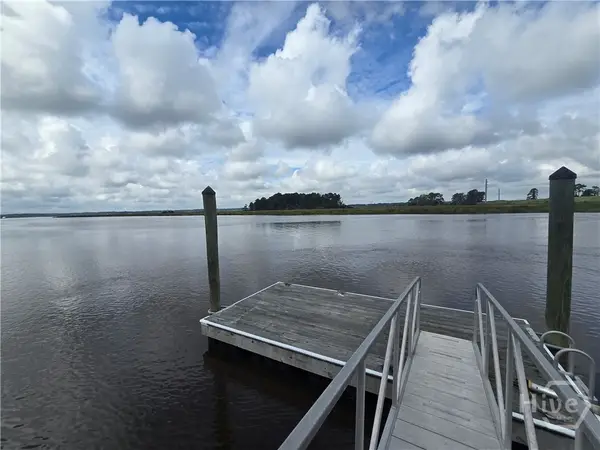 $1,500,000Pending3 beds 3 baths3,048 sq. ft.
$1,500,000Pending3 beds 3 baths3,048 sq. ft.9 Brewster Street, Savannah, GA 31419
MLS# SA340624Listed by: INTEGRITY REAL ESTATE LLC- New
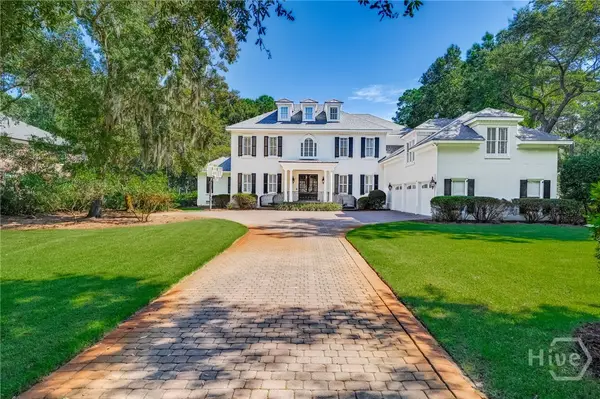 $2,397,000Active6 beds 7 baths6,261 sq. ft.
$2,397,000Active6 beds 7 baths6,261 sq. ft.24 Tidewater Way, Savannah, GA 31411
MLS# SA340603Listed by: THE LANDINGS COMPANY - New
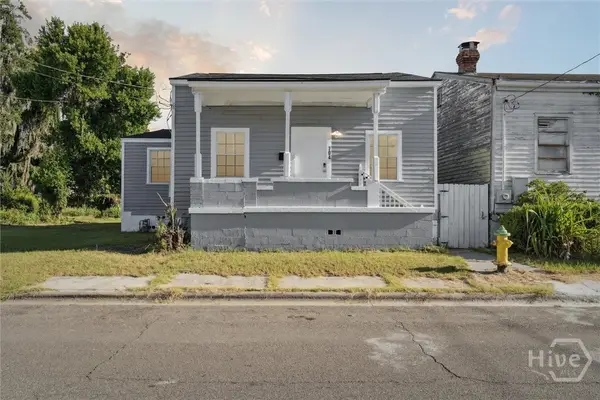 $285,000Active3 beds 2 baths916 sq. ft.
$285,000Active3 beds 2 baths916 sq. ft.704 Lavinia Street, Savannah, GA 31415
MLS# SA340619Listed by: KELLER WILLIAMS COASTAL AREA P 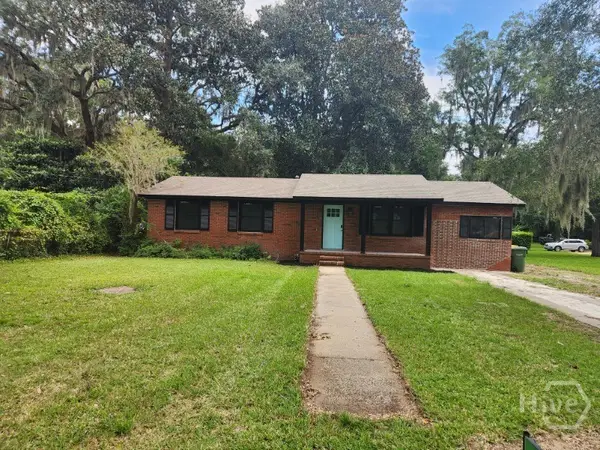 $300,000Active4 beds 3 baths1,350 sq. ft.
$300,000Active4 beds 3 baths1,350 sq. ft.8708 Clarke Avenue, Savannah, GA
MLS# SA339639Listed by: SEAPORT REAL ESTATE GROUP- New
 $649,900Active3 beds 2 baths1,899 sq. ft.
$649,900Active3 beds 2 baths1,899 sq. ft.8 Woodard Lane, Savannah, GA 31411
MLS# SA340443Listed by: SIX BRICKS LLC
