3401 Park Pointe Circle, Scottdale, GA 30079
Local realty services provided by:Better Homes and Gardens Real Estate Jackson Realty
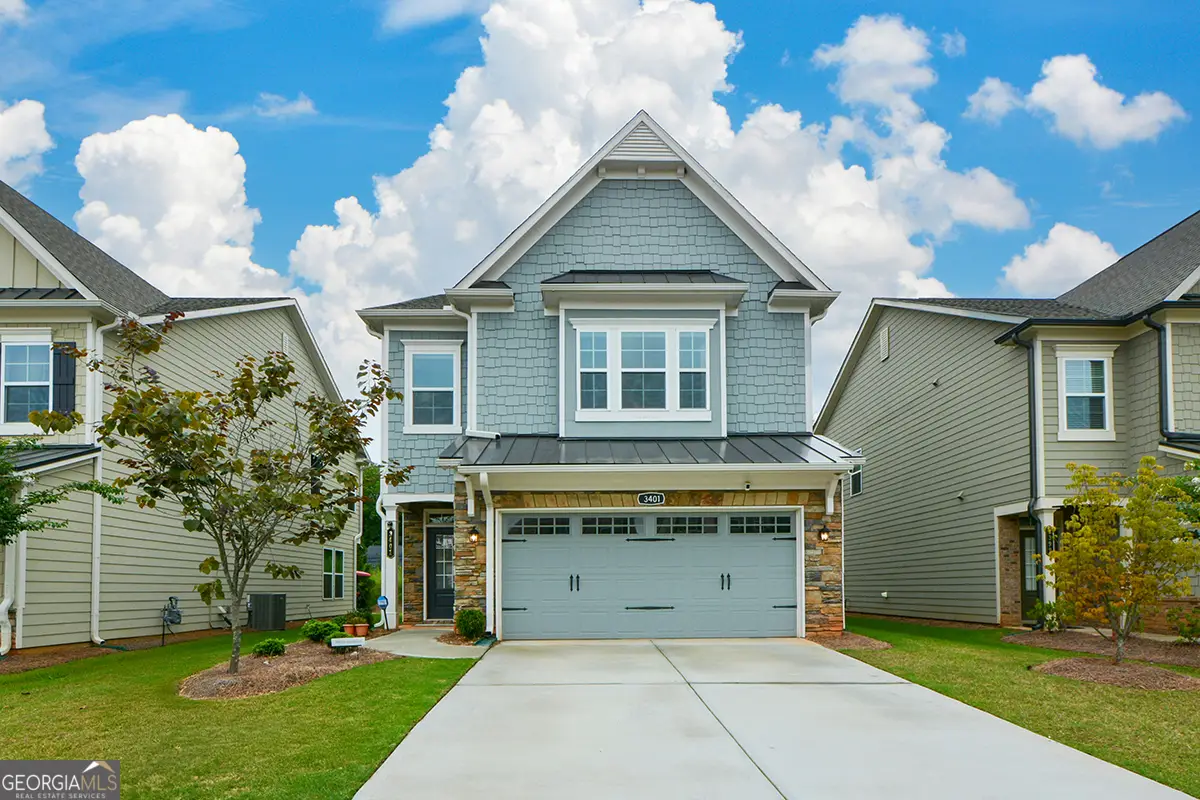
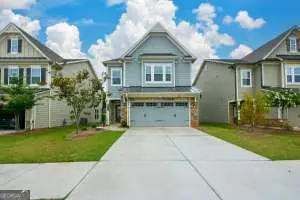
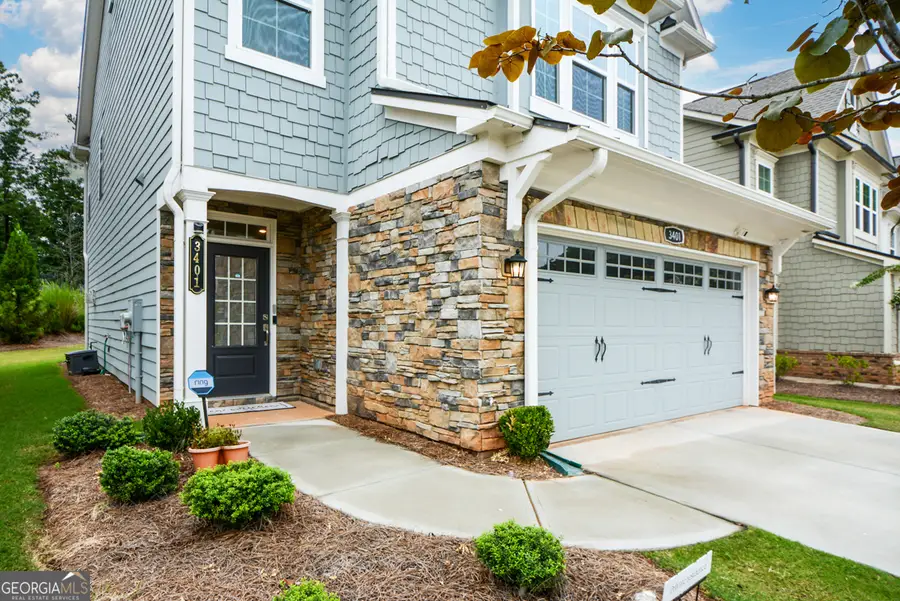
Listed by:betsy feder
Office:coldwell banker realty
MLS#:10580042
Source:METROMLS
Price summary
- Price:$530,000
- Price per sq. ft.:$229.54
- Monthly HOA dues:$216
About this home
This beautifully maintained Smart Home presents 4 bedrooms with 2.5 Bathrooms and a two car garage with an EV hookup. This home is thoughtfully designed with comfort and modern sophistication in mind. The chef-inspired kitchen with the oversized island creates the perfect space for entertaining and the ease for your daily routine which highlights the SS appliances and the abundance of cabinets and counter space. The open-concept of the Harrington Floor Plan creates views to the Great Room and Dining Area with the cozy fireplace completing this amazing space. Upstairs the 4 Bedrooms and 2 Bathrooms creates the perfect area featuring new hardwood flooring, ceiling fans in every room and the Laundry Room on the same level for added convenience. This Smart home features a ring doorbell with Smart lock and an unlock feature via phone or keypad, Smart switches and thermostats, Smart water shut-off valve, Smart shades compatible with Alexa/Google Home plus humidity sensors and motion activate lighting in bathrooms. The location of this home within the Subdivision has a bonus perk of Guest parking directly in front of the home and a Green Space in front of the home offering a serene view providing plenty of natural light. Ideally situated at the crossroads of Emory University, vibrant downtown Decatur, and the fast-growing Scottdale community, as this property offers unbeatable access to some of Atlanta's most desirable destinations. Enjoy the charm of Decatur's restaurants and boutiques, the academic and medical excellence of Emory, and the convenience of nearby parks, trails, and transit. Whether you're commuting, exploring, or investing, this central location puts you minutes from it all - a rare opportunity in one of the city's most connected and dynamic areas. Don't forget to ask about the Lennar-Homebuyers Warranty.
Contact an agent
Home facts
- Year built:2022
- Listing Id #:10580042
- Updated:August 14, 2025 at 10:41 AM
Rooms and interior
- Bedrooms:4
- Total bathrooms:3
- Full bathrooms:2
- Half bathrooms:1
- Living area:2,309 sq. ft.
Heating and cooling
- Cooling:Ceiling Fan(s), Central Air
- Heating:Central
Structure and exterior
- Roof:Composition
- Year built:2022
- Building area:2,309 sq. ft.
- Lot area:0.02 Acres
Schools
- High school:Druid Hills
- Middle school:Druid Hills
- Elementary school:Mclendon
Utilities
- Water:Public, Water Available
- Sewer:Public Sewer, Sewer Available
Finances and disclosures
- Price:$530,000
- Price per sq. ft.:$229.54
- Tax amount:$5,702 (2024)
New listings near 3401 Park Pointe Circle
- Open Sun, 2 to 4pmNew
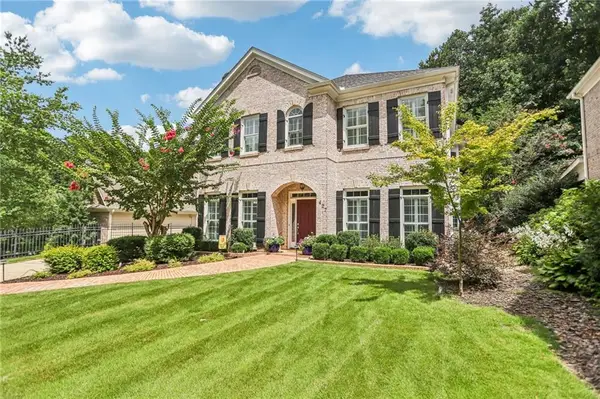 $525,000Active3 beds 3 baths2,453 sq. ft.
$525,000Active3 beds 3 baths2,453 sq. ft.427 Wilfawn Way, Avondale Estates, GA 30002
MLS# 7631478Listed by: KELLER WILLIAMS REALTY METRO ATLANTA - Open Sun, 2 to 4pmNew
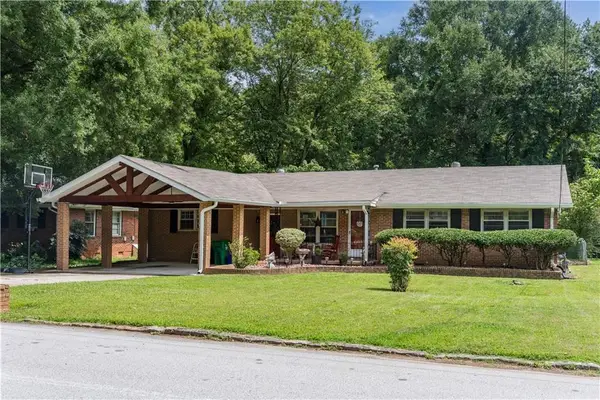 $399,900Active3 beds 2 baths1,614 sq. ft.
$399,900Active3 beds 2 baths1,614 sq. ft.2889 Concord Drive, Decatur, GA 30033
MLS# 7630837Listed by: KELLER KNAPP - New
 $189,000Active2 beds 1 baths840 sq. ft.
$189,000Active2 beds 1 baths840 sq. ft.813 Jordan Lane #J 4, Decatur, GA 30033
MLS# 10582650Listed by: Perfect Option Realty, LLC - New
 $99,700Active0.14 Acres
$99,700Active0.14 Acres3253 Blanton Drive, Scottdale, GA 30079
MLS# 7630342Listed by: RE/MAX TRU - New
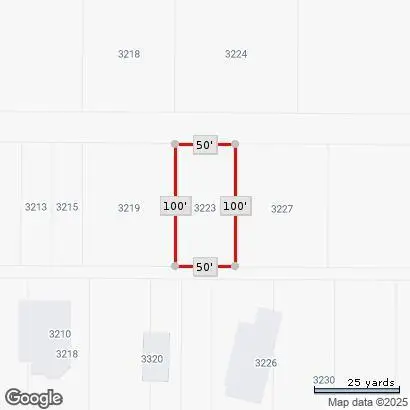 $49,500Active0.11 Acres
$49,500Active0.11 Acres3223 Blanton Drive, Scottdale, GA 30079
MLS# 7621947Listed by: LPT REALTY, LLC - New
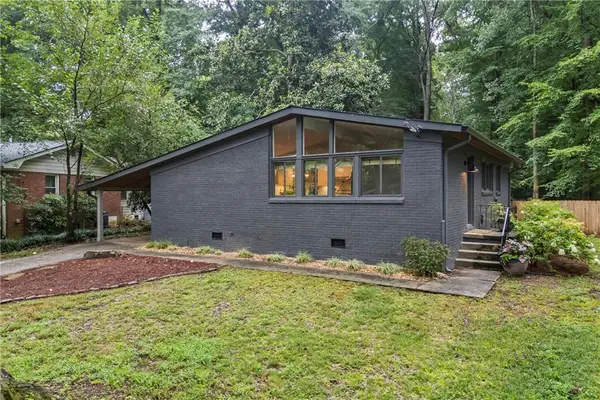 $450,000Active3 beds 2 baths1,190 sq. ft.
$450,000Active3 beds 2 baths1,190 sq. ft.1144 Greenbriar Circle, Decatur, GA 30033
MLS# 7628510Listed by: KELLER WILLIAMS REALTY ATL PARTNERS - New
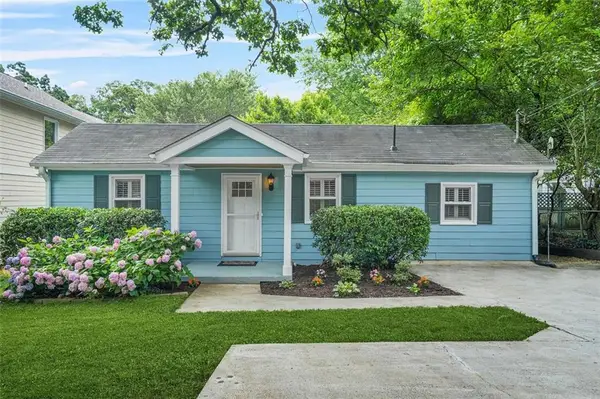 $350,000Active3 beds 2 baths1,304 sq. ft.
$350,000Active3 beds 2 baths1,304 sq. ft.877 Mclendon Drive, Scottdale, GA 30079
MLS# 7628148Listed by: WEICHERT REALTORS PRESTIGE PARTNERS - New
 $290,000Active4 beds 4 baths1,470 sq. ft.
$290,000Active4 beds 4 baths1,470 sq. ft.526 Lantern Wood Drive, Scottdale, GA 30079
MLS# 7626986Listed by: MARK SPAIN REAL ESTATE - New
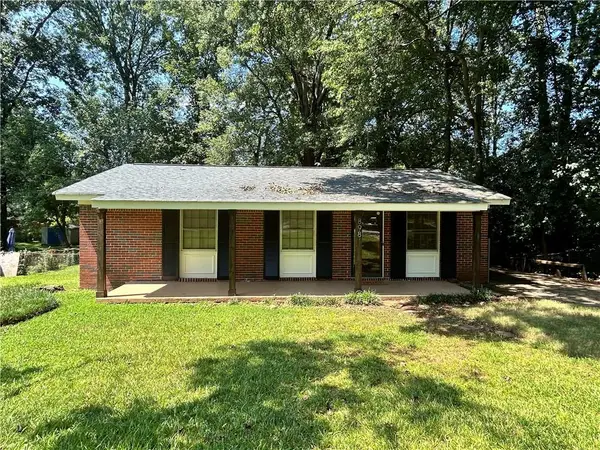 $350,000Active2 beds 1 baths1,085 sq. ft.
$350,000Active2 beds 1 baths1,085 sq. ft.898 Verona Drive, Clarkston, GA 30021
MLS# 7626494Listed by: ANSLEY REAL ESTATE| CHRISTIE'S INTERNATIONAL REAL ESTATE
