877 Mclendon Drive, Scottdale, GA 30079
Local realty services provided by:Better Homes and Gardens Real Estate Metro Brokers
877 Mclendon Drive,Scottdale, GA 30079
$325,000
- 3 Beds
- 2 Baths
- 1,304 sq. ft.
- Single family
- Active
Listed by:whitney kennedy
Office:weichert realtors prestige partners
MLS#:7628148
Source:FIRSTMLS
Price summary
- Price:$325,000
- Price per sq. ft.:$249.23
About this home
Charming craftsman bungalow in desirable Scottdale with a spacious, fully fenced backyard-perfect for entertaining, pets, or creating your own garden oasis. This beautifully maintained home features an open-concept living/dining space, hardwood floors, an updated kitchen with stone countertops and stainless steel appliances, and a primary suite with a private bath. Enjoy peace of mind with numerous recent upgrades, including a new air conditioner, replaced gas furnace, upgraded duct system with added intake for improved airflow and energy efficiency, and a fountain upgrade in the backyard. A comprehensive water intrusion and management system has been installed, and the exterior of the home and deck were just freshly painted, giving the property a crisp, refreshed look. Located on a quiet street with mature trees and friendly neighbors. Just minutes to your Dekalb Farmers Market, Downtown Decatur, Avondale Estates, Stone Mountain Park, and Emory/CDC. Easy access to I-285, I-20, and MARTA. Enjoy nearby parks, golf courses, shopping, and dining, plus the Atlanta BeltLine, Ponce City Market, and major entertainment venues all within 20 minutes. A perfect mix of comfort, convenience, and location-this is one you don't want to miss!
Contact an agent
Home facts
- Year built:1950
- Listing ID #:7628148
- Updated:September 30, 2025 at 01:21 PM
Rooms and interior
- Bedrooms:3
- Total bathrooms:2
- Full bathrooms:2
- Living area:1,304 sq. ft.
Heating and cooling
- Cooling:Central Air
- Heating:Heat Pump
Structure and exterior
- Roof:Shingle
- Year built:1950
- Building area:1,304 sq. ft.
- Lot area:0.2 Acres
Schools
- High school:Druid Hills
- Middle school:Druid Hills
- Elementary school:McLendon
Utilities
- Water:Public, Water Available
- Sewer:Public Sewer, Sewer Available
Finances and disclosures
- Price:$325,000
- Price per sq. ft.:$249.23
- Tax amount:$3,424 (2023)
New listings near 877 Mclendon Drive
- New
 $100,000Active0.17 Acres
$100,000Active0.17 Acres644 Gibbons Drive, Scottdale, GA 30079
MLS# 7656662Listed by: RE/MAX METRO ATLANTA - New
 $265,000Active2 beds 3 baths1,560 sq. ft.
$265,000Active2 beds 3 baths1,560 sq. ft.485 Lantern Wood Drive, Scottdale, GA 30079
MLS# 7656313Listed by: VIRTUAL PROPERTIES REALTY.COM - New
 $325,000Active4 beds 3 baths1,976 sq. ft.
$325,000Active4 beds 3 baths1,976 sq. ft.1101 De Leon Drive, Clarkston, GA 30021
MLS# 7654154Listed by: KELLER WILLIAMS REALTY INTOWN ATL - New
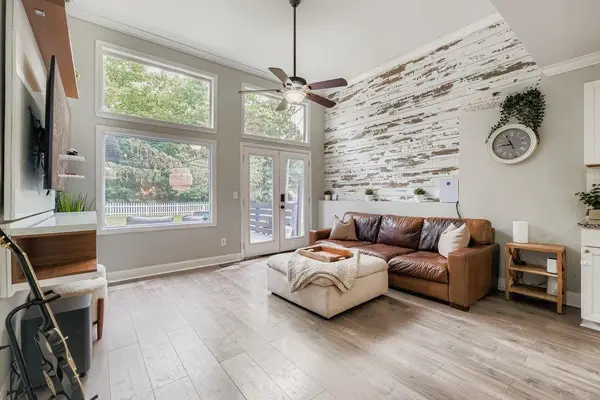 $435,000Active3 beds 3 baths2,200 sq. ft.
$435,000Active3 beds 3 baths2,200 sq. ft.539 Glendale Road, Scottdale, GA 30079
MLS# 7655113Listed by: WATCH REALTY CO. 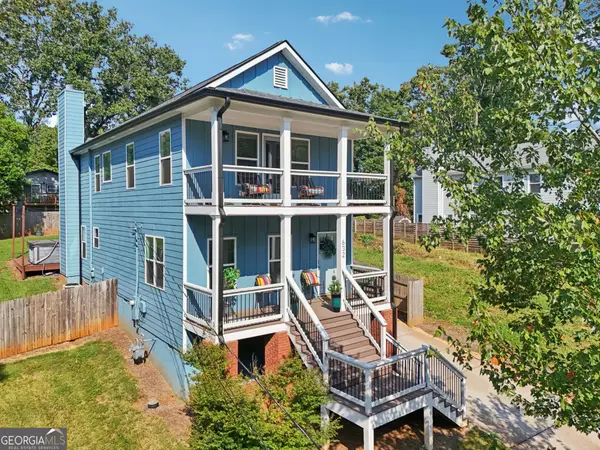 $410,000Pending3 beds 3 baths1,722 sq. ft.
$410,000Pending3 beds 3 baths1,722 sq. ft.632 Warren Avenue, Scottdale, GA 30079
MLS# 10598361Listed by: Redfin Corporation- New
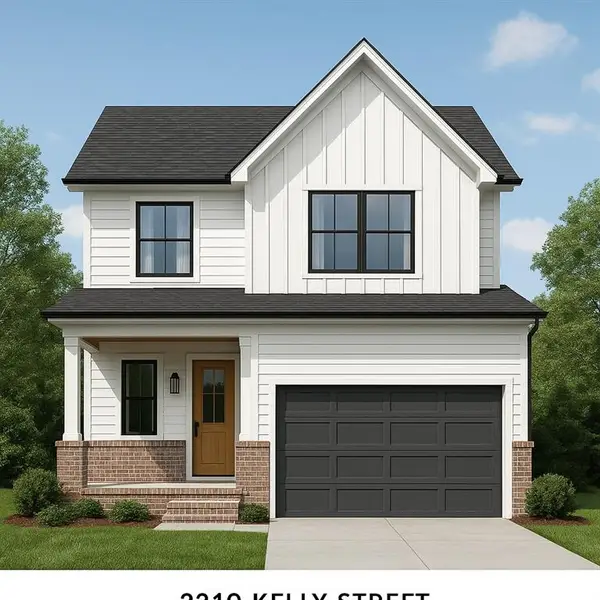 $249,000Active0.18 Acres
$249,000Active0.18 Acres3215 Kelly Street, Scottdale, GA 30079
MLS# 7654329Listed by: COMPASS - New
 $550,000Active4 beds 3 baths2,620 sq. ft.
$550,000Active4 beds 3 baths2,620 sq. ft.831 Milam Circle, Clarkston, GA 30021
MLS# 10598095Listed by: Tracy Cousineau Real Estate - New
 $249,500Active2 beds 3 baths1,596 sq. ft.
$249,500Active2 beds 3 baths1,596 sq. ft.3661 Lantern Crest Cove, Scottdale, GA 30079
MLS# 10600113Listed by: Coldwell Banker Realty - New
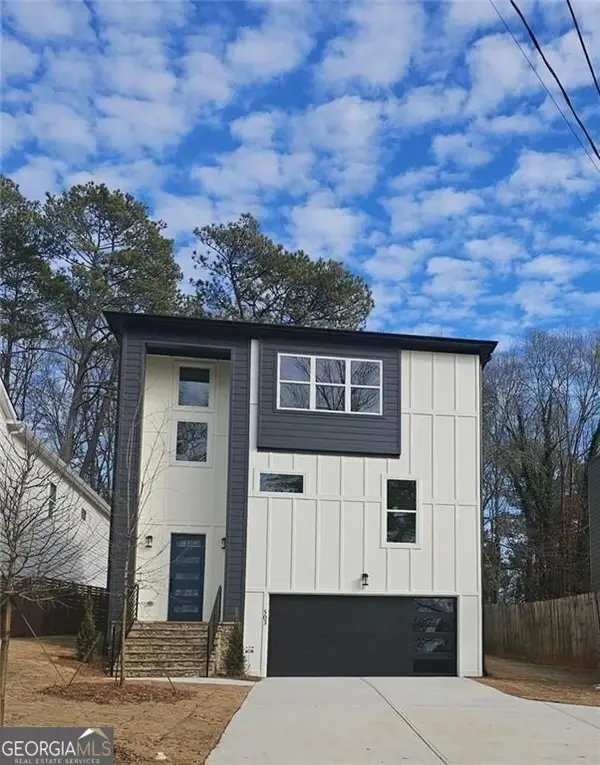 Listed by BHGRE$699,999Active4 beds 4 baths2,575 sq. ft.
Listed by BHGRE$699,999Active4 beds 4 baths2,575 sq. ft.503 Glendale Road, Scottdale, GA 30079
MLS# 10601401Listed by: BHGRE Metro Brokers - New
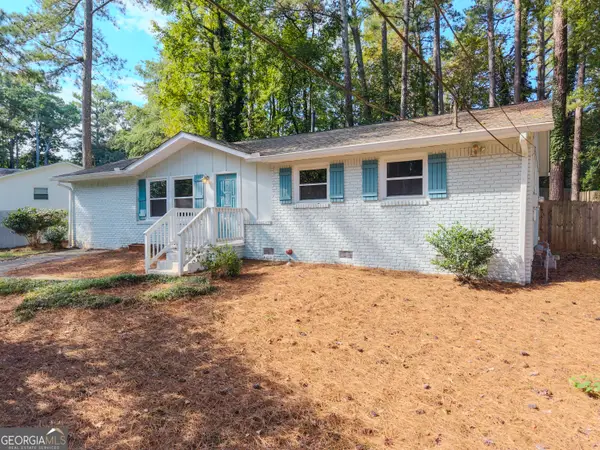 $260,000Active3 beds 2 baths1,431 sq. ft.
$260,000Active3 beds 2 baths1,431 sq. ft.796 Cinderella Way, Decatur, GA 30033
MLS# 10602865Listed by: Keller Williams Realty
