1206 Dead Oak Road, Senoia, GA 30276
Local realty services provided by:Better Homes and Gardens Real Estate Metro Brokers
1206 Dead Oak Road,Senoia, GA 30276
$720,000
- 4 Beds
- 3 Baths
- 2,900 sq. ft.
- Single family
- Active
Listed by:lisa byer
Office:berkshire hathaway homeservices georgia properties
MLS#:10591308
Source:METROMLS
Price summary
- Price:$720,000
- Price per sq. ft.:$248.28
About this home
Welcome to this modern farmhouse set on a gorgeously landscaped 5-acre lot, offering the perfect balance of timeless design and contemporary comfort. From the moment you arrive at the gated entry, the picturesque setting and expansive grounds create a true sense of retreat, while still providing all the conveniences of modern living. Inside, the home showcases an open floor plan with clean lines, elegant finishes, and abundant natural light. Spacious living areas flow seamlessly, highlighted by a gourmet kitchen designed for both everyday living and entertaining. Just off the family room, a keeping room with a striking stone fireplace provides a warm and inviting space for relaxation or casual gatherings. A large dining area completes the home's versatile layout. The main level features three bedrooms, including the primary suite, offering ease of one-level living. Upstairs, you'll find a large fourth bedroom and a full bath-perfect for guests, a teen suite, or private office space. Step outside and experience one of the property's most remarkable features-an expansive concrete patio that spans the entire length of the home. One covered area is designed for outdoor TV viewing and lounging, while another provides the perfect setting for al fresco covered dining. Ideal for entertaining, family gatherings, or enjoying quiet mornings and breathtaking sunset evening views, this outdoor space connects seamlessly to the landscaped grounds and natural beauty that surround the property. The front and back yards are fully fenced, offering both privacy and functionality, perfect for pets, play, or gardening. With five acres of lush land, there's plenty of room to garden, explore, or simply enjoy the space and serenity. Beyond the open lawns and gardens, two wooded acres provide natural trails for exploring and enjoying the outdoors, adding to the retreat-like atmosphere.This exceptional property combines modern farmhouse style with thoughtful outdoor living, creating a home that is as functional as it is impressive.
Contact an agent
Home facts
- Year built:2021
- Listing ID #:10591308
- Updated:August 29, 2025 at 10:45 AM
Rooms and interior
- Bedrooms:4
- Total bathrooms:3
- Full bathrooms:3
- Living area:2,900 sq. ft.
Heating and cooling
- Cooling:Ceiling Fan(s), Central Air
- Heating:Central, Forced Air
Structure and exterior
- Roof:Composition
- Year built:2021
- Building area:2,900 sq. ft.
- Lot area:5.35 Acres
Schools
- High school:East Coweta
- Middle school:East Coweta
- Elementary school:Eastside
Utilities
- Water:Public, Water Available
- Sewer:Septic Tank
Finances and disclosures
- Price:$720,000
- Price per sq. ft.:$248.28
- Tax amount:$5,390 (2024)
New listings near 1206 Dead Oak Road
- New
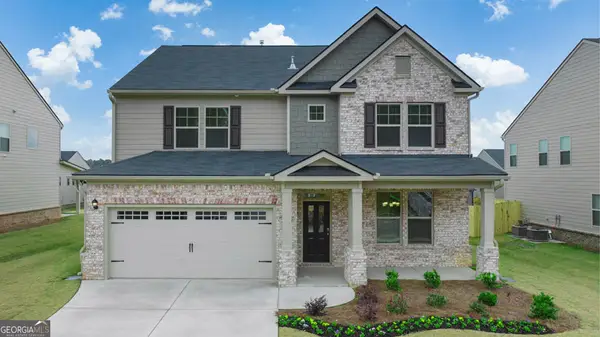 $546,615Active4 beds 3 baths3,110 sq. ft.
$546,615Active4 beds 3 baths3,110 sq. ft.290 Staffin Drive, Senoia, GA 30276
MLS# 10594085Listed by: D.R.HORTON-CROWN REALTY PROF. - New
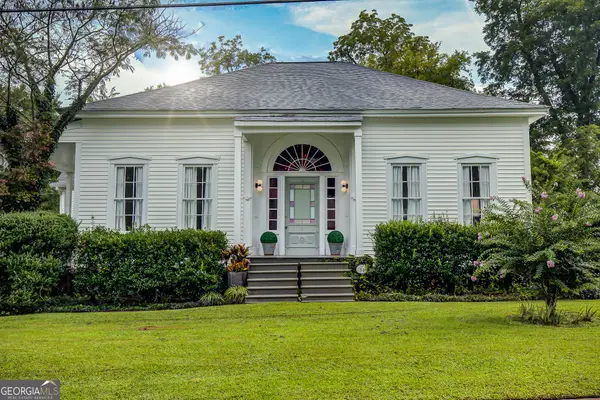 $828,000Active3 beds 2 baths2,203 sq. ft.
$828,000Active3 beds 2 baths2,203 sq. ft.271 Bridge Street, Senoia, GA 30276
MLS# 10593268Listed by: Southern Real Estate Properties - New
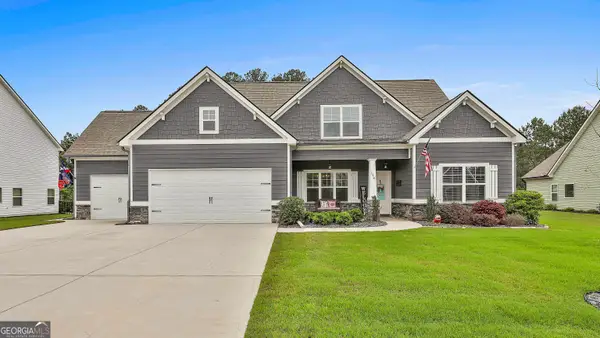 $619,900Active4 beds 3 baths2,700 sq. ft.
$619,900Active4 beds 3 baths2,700 sq. ft.390 Cushing Street, Senoia, GA 30276
MLS# 10593058Listed by: Harry Norman Realtors - New
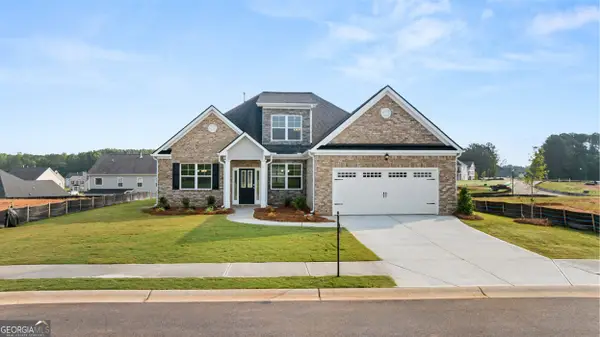 $516,540Active4 beds 3 baths2,567 sq. ft.
$516,540Active4 beds 3 baths2,567 sq. ft.280 Staffin Drive, Senoia, GA 30276
MLS# 10593086Listed by: D.R.HORTON-CROWN REALTY PROF. - New
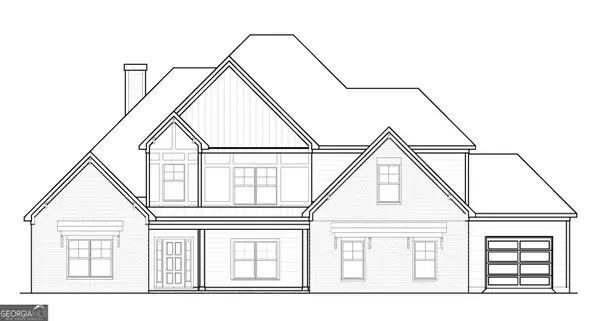 $754,940Active5 beds 5 baths4,100 sq. ft.
$754,940Active5 beds 5 baths4,100 sq. ft.311 Grove Park #LOT 88, Senoia, GA 30276
MLS# 10592842Listed by: Lindsey Marketing Group, Inc. - New
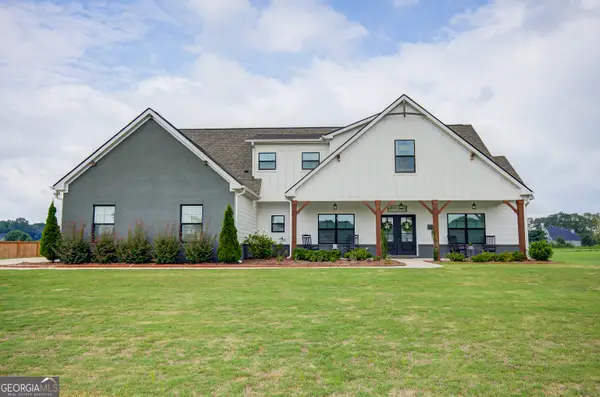 $639,000Active5 beds 4 baths3,211 sq. ft.
$639,000Active5 beds 4 baths3,211 sq. ft.58 Mcmillan Way, Senoia, GA 30276
MLS# 10592733Listed by: Southern Classic Realtors - New
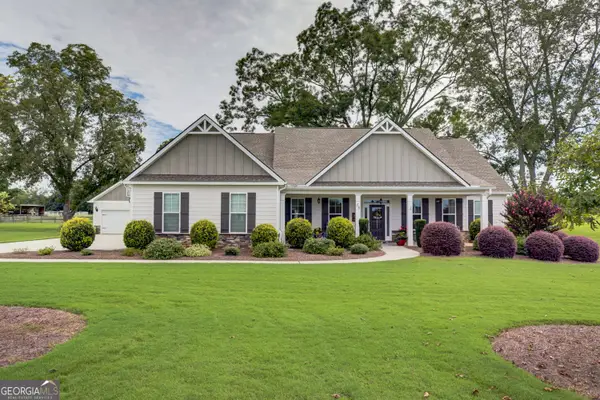 $609,000Active4 beds 4 baths3,082 sq. ft.
$609,000Active4 beds 4 baths3,082 sq. ft.38 Chapman Farm Road, Senoia, GA 30276
MLS# 10592664Listed by: Southern Classic Realtors - New
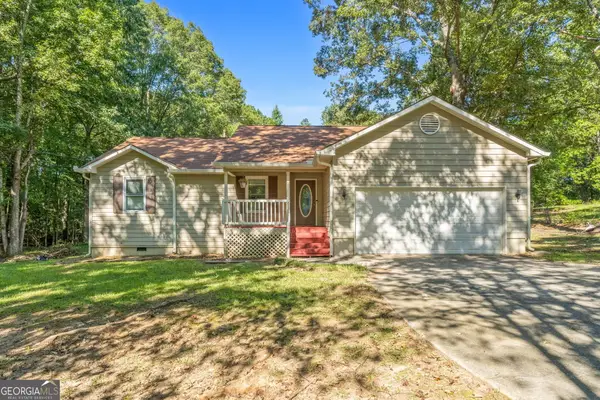 $324,900Active3 beds 2 baths1,395 sq. ft.
$324,900Active3 beds 2 baths1,395 sq. ft.125 Pinewood Drive, Senoia, GA 30276
MLS# 10592580Listed by: New South Realty Group LLC - New
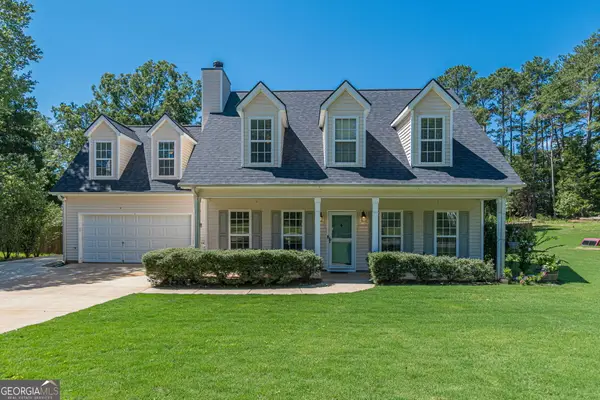 $428,000Active4 beds 3 baths2,092 sq. ft.
$428,000Active4 beds 3 baths2,092 sq. ft.260 Willow Dell Drive, Senoia, GA 30276
MLS# 10591974Listed by: Brick & Board Real Estate Advisors - New
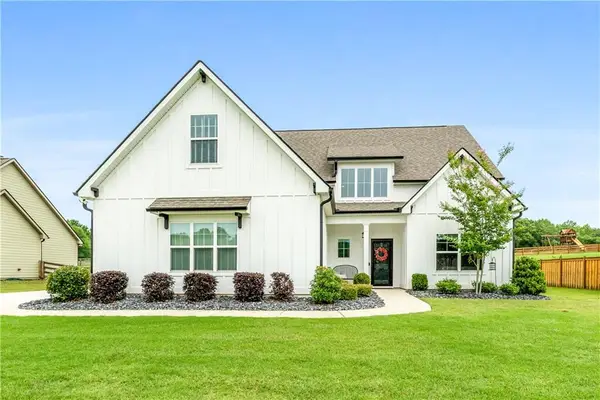 $525,000Active5 beds 4 baths2,508 sq. ft.
$525,000Active5 beds 4 baths2,508 sq. ft.376 Linch Road, Senoia, GA 30276
MLS# 7638679Listed by: SOUTHERN CLASSIC REALTORS
