140 Bontura Drive, Senoia, GA 30276
Local realty services provided by:Better Homes and Gardens Real Estate Metro Brokers
Listed by: dexter putnam
Office: dwelli
MLS#:10643184
Source:METROMLS
Price summary
- Price:$629,900
- Price per sq. ft.:$236.27
- Monthly HOA dues:$42.5
About this home
Step inside your beautiful lakefront home in the sought-after Brechin Park community located within the highly acclaimed Starr's Mill school district. This inviting 4-bedroom 2.5 bath home offers an open, light-filled floor plan designed for comfortable living and effortless entertaining. The two-story foyer makes a striking first impression and opens to a flex space that can serve as a home office, study area, or formal sitting room. Just beyond is a conveniently located half bath. To the left, a formal dining room connects directly to the spacious kitchen, which features solid surface counters, tile backsplash, breakfast bar, breakfast area, and stainless-steel appliances. Slate flooring flows throughout the main level, adding timeless style and durability to the high-traffic areas. The kitchen opens directly to the stunning two-story great room, where built-in bookcases frame a slate-surround fireplace and soaring windows flood the space with natural light. Sliding glass doors lead to your private backyard retreat with 130 feet of lake frontage. An in-ground saltwater pool is enclosed by elegant wrought iron fencing, with an expansive concrete patio providing ample room for outdoor dining, sunbathing, and poolside gatherings. Enjoy fishing or evening campfires just steps from your patio while taking in tranquil lake views. All bedrooms are conveniently located upstairs along with the laundry room for easy access. The primary suite offers a private retreat with high ceilings, a sitting area, and a walk-in closet in the bedroom, plus dual vanities, a jetted soaking tub, a separate shower, and a linen closet in the en suite bathroom. Three additional bedrooms share a full hall bath with a double vanity. Major systems have been updated in recent years, including the roof, gutters, HVAC (2019), water heater, pool liner, pump, and filter, providing peace of mind. The attached 2.5 car garage offers plenty of parking and includes a dedicated golf cart bay. The property also includes an outdoor shed with power for added storage. Neighborhood amenities include a community gazebo, playground, basketball courts, and picnic pavilion that are ideal for social gatherings. A neighborhood path directly across the street connects you to Peachtree City's golf cart path system offering endless outdoor adventure. Priced to allow for buyer updates to paint and carpet, this lakefront gem combines unbeatable location, space, and value in one of Fayette County's most desirable communities.
Contact an agent
Home facts
- Year built:1999
- Listing ID #:10643184
- Updated:November 15, 2025 at 11:44 AM
Rooms and interior
- Bedrooms:4
- Total bathrooms:3
- Full bathrooms:2
- Half bathrooms:1
- Living area:2,666 sq. ft.
Heating and cooling
- Cooling:Ceiling Fan(s), Central Air, Whole House Fan
- Heating:Central
Structure and exterior
- Roof:Composition
- Year built:1999
- Building area:2,666 sq. ft.
- Lot area:1.15 Acres
Schools
- High school:Starrs Mill
- Middle school:Rising Starr
- Elementary school:Peeples
Utilities
- Water:Public
- Sewer:Septic Tank
Finances and disclosures
- Price:$629,900
- Price per sq. ft.:$236.27
- Tax amount:$6,708 (24)
New listings near 140 Bontura Drive
- New
 $75,000Active5.61 Acres
$75,000Active5.61 Acres2050 Luther Bailey Road, Senoia, GA 30276
MLS# 10642080Listed by: Keller Williams Rlty Atl. Part - New
 $1,250,000Active46.93 Acres
$1,250,000Active46.93 Acres0 Morgan Mill Rd, Senoia, GA 30276
MLS# 10642097Listed by: Berkshire Hathaway HomeServices Georgia Properties - New
 $410,000Active3 beds 2 baths1,893 sq. ft.
$410,000Active3 beds 2 baths1,893 sq. ft.909 Lawshe Road, Senoia, GA 30276
MLS# 10643542Listed by: Berkshire Hathaway HomeServices Georgia Properties - New
 $99,900Active5.61 Acres
$99,900Active5.61 Acres2050 Luther Bailey Road, Senoia, GA 30276
MLS# 10643006Listed by: eXp Realty - New
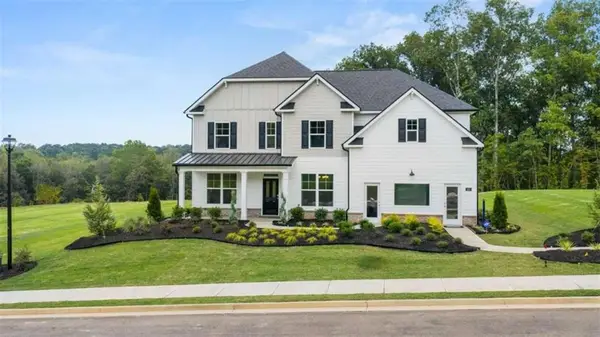 $534,340Active5 beds 4 baths3,034 sq. ft.
$534,340Active5 beds 4 baths3,034 sq. ft.285 Staffin Drive, Senoia, GA 30276
MLS# 7681002Listed by: D.R.. HORTON REALTY OF GEORGIA, INC - Coming Soon
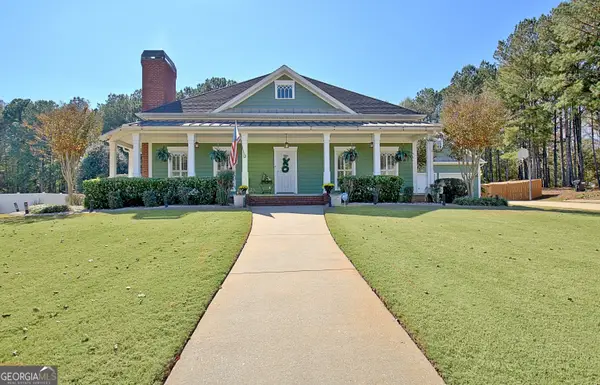 $625,000Coming Soon3 beds 3 baths
$625,000Coming Soon3 beds 3 baths25 Carriage Lane, Senoia, GA 30276
MLS# 10641956Listed by: Watlington & Buckles, Inc. - New
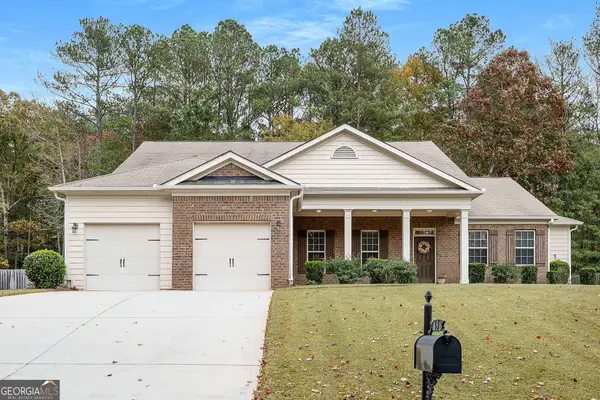 $460,000Active3 beds 3 baths2,698 sq. ft.
$460,000Active3 beds 3 baths2,698 sq. ft.45 Mulberry Drive, Senoia, GA 30276
MLS# 10641739Listed by: Atlanta Fine Homes - Sotheby's Int'l - New
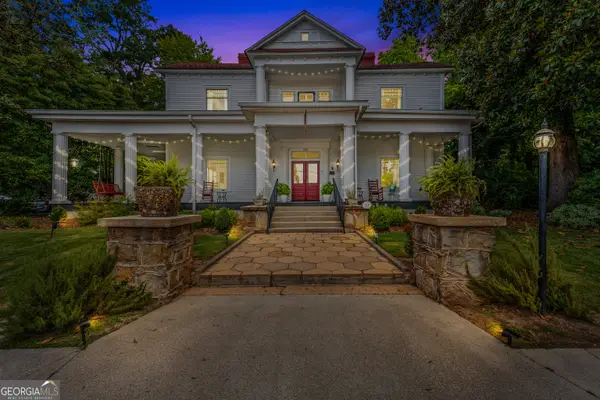 $2,490,000Active10 beds 13 baths6,668 sq. ft.
$2,490,000Active10 beds 13 baths6,668 sq. ft.252 Seavy Street, Senoia, GA 30276
MLS# 10641383Listed by: Keller Williams Rlty Atl. Part - New
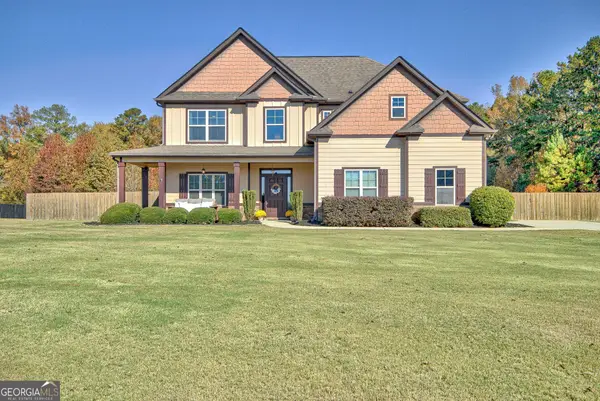 $535,000Active4 beds 3 baths2,700 sq. ft.
$535,000Active4 beds 3 baths2,700 sq. ft.11 Summerfield Drive, Senoia, GA 30276
MLS# 10641284Listed by: Keller Williams Rlty Atl. Part
