168 Elders Mill Estates Drive, Senoia, GA 30276
Local realty services provided by:Better Homes and Gardens Real Estate Jackson Realty
168 Elders Mill Estates Drive,Senoia, GA 30276
$565,000
- 5 Beds
- 4 Baths
- 3,873 sq. ft.
- Single family
- Active
Listed by: the joe carbone team, whitney cyrus
Office: compass
MLS#:10645622
Source:METROMLS
Price summary
- Price:$565,000
- Price per sq. ft.:$145.88
About this home
This is the kind of home where family memories are made. Featuring five bedrooms and four full bathrooms, with two bedrooms including a spacious primary suite and two baths are conveniently located on the main level. This layout offers comfort, flexibility, and room for everyone and great for multi-generational living. The living spaces are filled with natural light and designed for connection, whether you're hosting movie nights, pancake breakfasts, or quiet evenings in. While the home could use a few minor cosmetic updates, it's priced to reflect that opportunity giving you the chance to make it your own and build equity along the way. The seller will even include an allowance for new flooring. Outside, the large, level backyard is a dream for families who love to play, explore, and unwind. There's plenty of space for swing sets, garden beds, or even riding four-wheelers and dirt bikes on sunny afternoons. Large outbuilding and gazebo stays with the home. The friendly neighborhood has wonderful charm and NO HOA!! Located just minutes from Senoia's charming Main Street and with easy access to Peachtree City and Sharpsburg you'll enjoy the perfect blend of small-town warmth and everyday convenience. This isn't just a house - it's a place to grow, gather, and dream big. Schedule your showing today with The Joe Carbone Team & Whitney Cyrus, and come see the potential for yourself.
Contact an agent
Home facts
- Year built:2005
- Listing ID #:10645622
- Updated:January 13, 2026 at 11:45 AM
Rooms and interior
- Bedrooms:5
- Total bathrooms:4
- Full bathrooms:4
- Living area:3,873 sq. ft.
Heating and cooling
- Cooling:Attic Fan, Ceiling Fan(s), Central Air, Electric
- Heating:Central, Electric
Structure and exterior
- Roof:Composition
- Year built:2005
- Building area:3,873 sq. ft.
- Lot area:1.83 Acres
Schools
- High school:East Coweta
- Middle school:East Coweta
- Elementary school:Poplar Road
Utilities
- Water:Public, Water Available
- Sewer:Septic Tank
Finances and disclosures
- Price:$565,000
- Price per sq. ft.:$145.88
- Tax amount:$4,992 (24)
New listings near 168 Elders Mill Estates Drive
- New
 $419,000Active3 beds 2 baths1,932 sq. ft.
$419,000Active3 beds 2 baths1,932 sq. ft.1227 Al Roberts Road Se, Senoia, GA 30276
MLS# 10669779Listed by: Keller Williams Rlty Atl Part - New
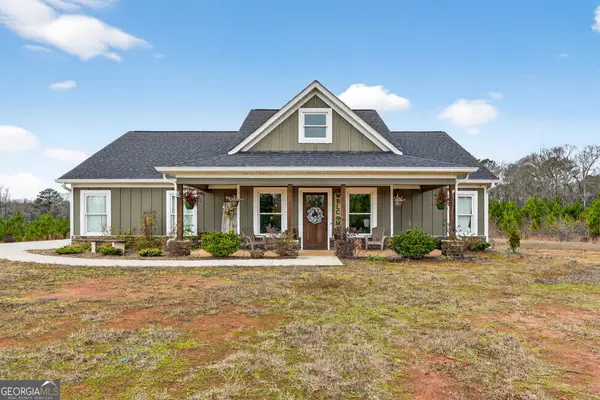 $559,900Active4 beds 2 baths2,130 sq. ft.
$559,900Active4 beds 2 baths2,130 sq. ft.2110 Sullivan Mill Road #20 ACRES, Senoia, GA 30276
MLS# 10669695Listed by: Heritage Realty Services Inc - Coming Soon
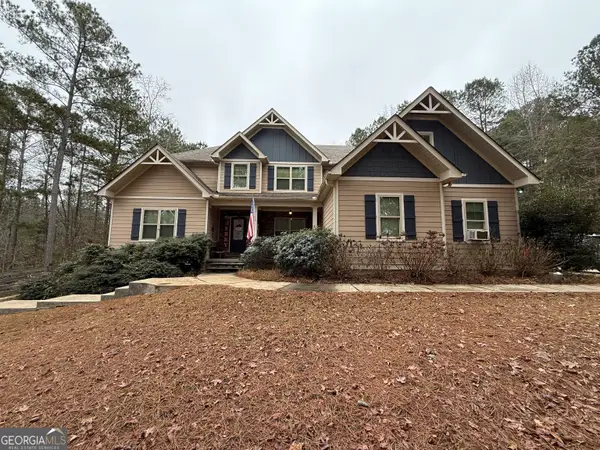 $990,000Coming Soon7 beds 6 baths
$990,000Coming Soon7 beds 6 baths37 Farmstead Way, Senoia, GA 30276
MLS# 10669646Listed by: Coldwell Banker Realty - New
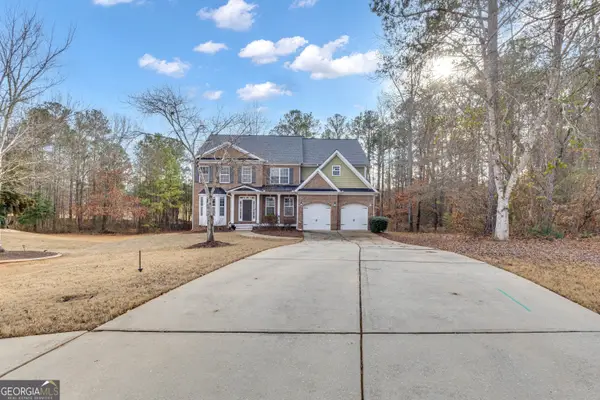 $525,000Active7 beds 4 baths4,788 sq. ft.
$525,000Active7 beds 4 baths4,788 sq. ft.35 Paddle Boat Cove, Senoia, GA 30276
MLS# 10668569Listed by: Keller Williams Rlty Atl. Part - New
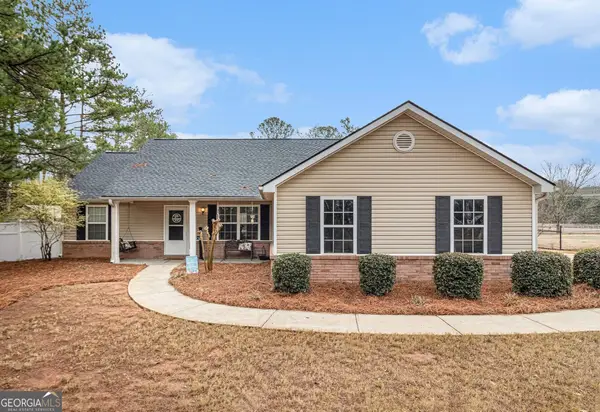 $424,900Active3 beds 2 baths1,567 sq. ft.
$424,900Active3 beds 2 baths1,567 sq. ft.30 Old Mill Way, Senoia, GA 30276
MLS# 10668304Listed by: eXp Realty - New
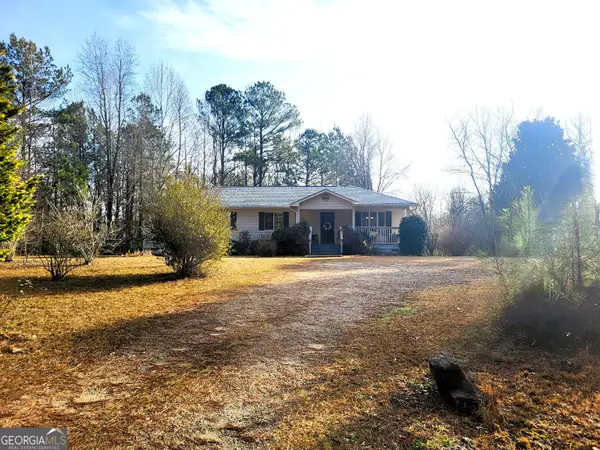 $339,000Active4 beds 2 baths1,456 sq. ft.
$339,000Active4 beds 2 baths1,456 sq. ft.245 Glazier Road, Senoia, GA 30276
MLS# 10668230Listed by: Southern Classic Realtors - New
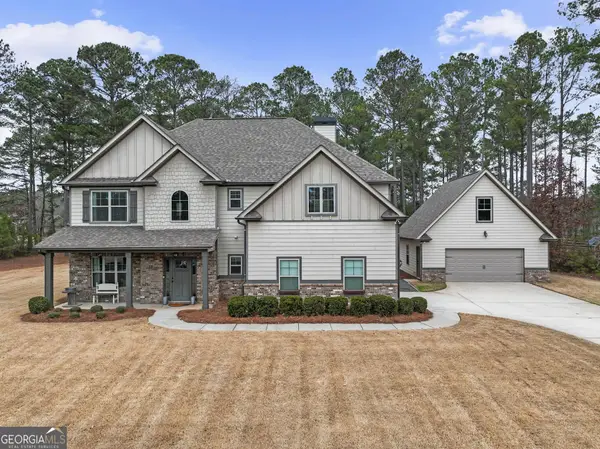 $560,000Active4 beds 3 baths2,618 sq. ft.
$560,000Active4 beds 3 baths2,618 sq. ft.22 Fox Hall Crossing, Senoia, GA 30276
MLS# 10667852Listed by: Keller Williams Rlty Atl. Part - New
 $409,900Active3 beds 2 baths1,936 sq. ft.
$409,900Active3 beds 2 baths1,936 sq. ft.15 Autumn Creek, Senoia, GA 30276
MLS# 10667749Listed by: Berkshire Hathaway HomeServices Georgia Properties - New
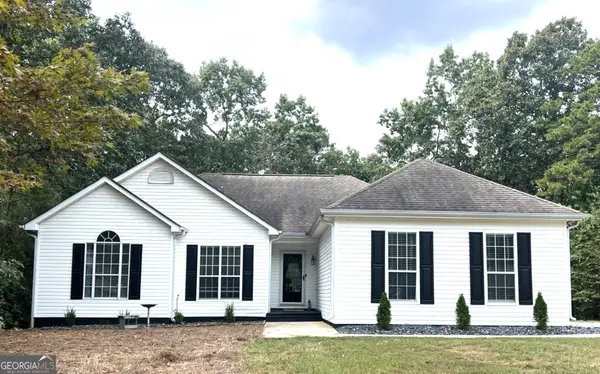 $365,000Active3 beds 2 baths1,482 sq. ft.
$365,000Active3 beds 2 baths1,482 sq. ft.36 Cumberland Trail, Senoia, GA 30276
MLS# 10667664Listed by: PalmerHouse Properties - New
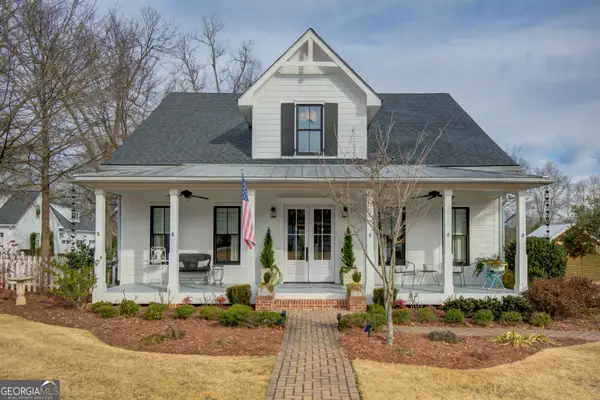 $1,195,000Active6 beds 4 baths4,357 sq. ft.
$1,195,000Active6 beds 4 baths4,357 sq. ft.38 Couch Street, Senoia, GA 30276
MLS# 10667012Listed by: Southern Real Estate Properties
