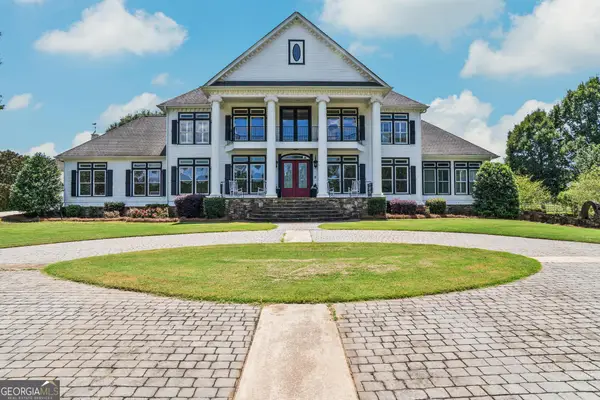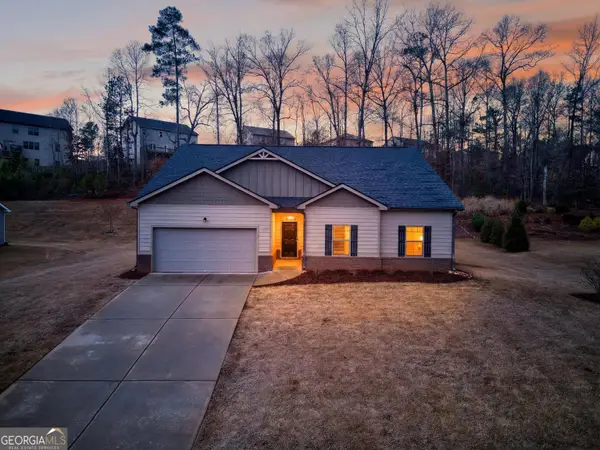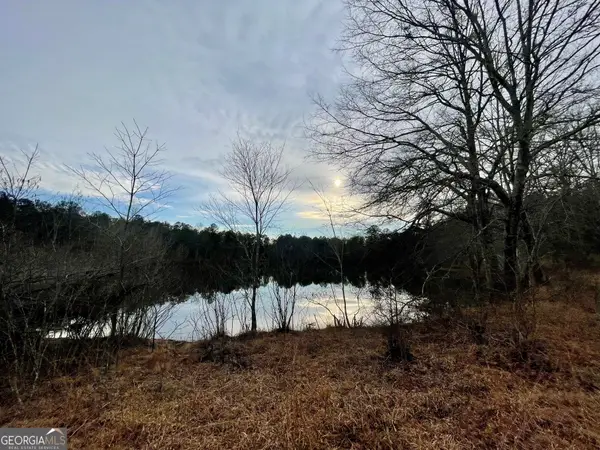25 Stubbs Hill, Senoia, GA 30276
Local realty services provided by:Better Homes and Gardens Real Estate Metro Brokers
25 Stubbs Hill,Senoia, GA 30276
$893,400
- 4 Beds
- 5 Baths
- 3,015 sq. ft.
- Single family
- Active
Listed by: jodi johnston
Office: berkshire hathaway homeservices georgia properties
MLS#:10480244
Source:METROMLS
Price summary
- Price:$893,400
- Price per sq. ft.:$296.32
- Monthly HOA dues:$58.33
About this home
$20,000 Builder Incentive!!! Constructed by Johnston Homes, this classic farmhouse design is nestled into the quiet serenity of Senoia in the Grafton Subdivision. Your new home has been professionally designed with brick accents and a front porch with hardie columns. The grand entrance opens into the spacious living, dining and kitchen areas. The fireplace has a full height brick surround, complimented by beams in the ceiling. Appointed with solid wood cabinetry, lasting for years to come. The kitchen is equipped with a stainless steel gourmet appliance package including electric smooth glass cooktop, wall oven, microwave and a low profile dishwasher. Custom granite and quartz countertops in the kitchen, laundry and baths. Enjoy the warmth of hardwood floors throughout all living areas, bedrooms as well as closets. The primary bedroom boast a cathedral ceiling with beams, ensuite spa bath with both rain head and handheld showers and freestanding soaker tub. Plenty of space for family and guest with an additional guest bedroom with ensuite bath and powder room on the main level. The second level features a loft, two bedrooms, two baths and a playroom / bonus area. All baths and laundry are adorned with modern black plumbing fixtures. A three-car garage gives ample room for cars and golf cart that has an entrance into a drop zone area with wainscoting and a built in mud bench. Enjoy the covered back porch with an outdoor fireplace. Not only will you love living in Grafton, but you have an option to join The Reserve at Keg Creek HOA ($350) and have access to all their amenities which include a pool, pickle ball courts and nature trails! Quick golf cart ride to downtown Senoia which has several stores to shop in and a variety of places to eat! Come out and take a look today!!
Contact an agent
Home facts
- Year built:2024
- Listing ID #:10480244
- Updated:February 13, 2026 at 11:54 AM
Rooms and interior
- Bedrooms:4
- Total bathrooms:5
- Full bathrooms:4
- Half bathrooms:1
- Living area:3,015 sq. ft.
Heating and cooling
- Cooling:Ceiling Fan(s), Central Air, Electric
- Heating:Central, Electric
Structure and exterior
- Roof:Composition, Metal
- Year built:2024
- Building area:3,015 sq. ft.
- Lot area:0.27 Acres
Schools
- High school:East Coweta
- Middle school:East Coweta
- Elementary school:Eastside
Utilities
- Water:Public
- Sewer:Public Sewer
Finances and disclosures
- Price:$893,400
- Price per sq. ft.:$296.32
- Tax amount:$1,400 (2024)
New listings near 25 Stubbs Hill
 $3,699,000Active6 beds 5 baths11,511 sq. ft.
$3,699,000Active6 beds 5 baths11,511 sq. ft.956 Al Roberts Road #A, Senoia, GA 30276
MLS# 10587978Listed by: Floyd & Company $1,890,000Active6 beds 5 baths11,511 sq. ft.
$1,890,000Active6 beds 5 baths11,511 sq. ft.956 Al Roberts Road #B, Senoia, GA 30276
MLS# 10675692Listed by: Floyd & Company- Coming Soon
 $650,000Coming Soon4 beds 4 baths
$650,000Coming Soon4 beds 4 baths115 Putney Way, Senoia, GA 30276
MLS# 10690154Listed by: Keller Williams Rlty Atl. Part - New
 $406,520Active4 beds 2 baths2,025 sq. ft.
$406,520Active4 beds 2 baths2,025 sq. ft.35 Blossom Wood Drive #2012, Senoia, GA 30276
MLS# 10689911Listed by: Ansley Real Estate | Christie's Int' - New
 $333,500Active5 Acres
$333,500Active5 Acres0 Padgett Road #LOT 12, Senoia, GA 30276
MLS# 10689800Listed by: REMAX Concierge - New
 $442,750Active5 Acres
$442,750Active5 Acres0 Padgett Road #LOT 10, Senoia, GA 30276
MLS# 10689710Listed by: REMAX Concierge - New
 $460,000Active5.8 Acres
$460,000Active5.8 Acres0 Padgett Road #LOT 11, Senoia, GA 30276
MLS# 10689750Listed by: REMAX Concierge - New
 $317,750Active5 Acres
$317,750Active5 Acres0 Padgett Road #LOT 7, Senoia, GA 30276
MLS# 10689599Listed by: REMAX Concierge - New
 $317,750Active5 Acres
$317,750Active5 Acres0 Padgett Road #LOT 8 FAYETTE PADGETT 14, Senoia, GA 30276
MLS# 10689625Listed by: REMAX Concierge - New
 $460,000Active5 Acres
$460,000Active5 Acres0 Padgett Road #LOT 9 FAYETTE PADGETT 14, Senoia, GA 30276
MLS# 10689669Listed by: REMAX Concierge

