270 Staffin Drive, Senoia, GA 30276
Local realty services provided by:Better Homes and Gardens Real Estate Metro Brokers
270 Staffin Drive,Senoia, GA 30276
$532,225
- 5 Beds
- 4 Baths
- 3,034 sq. ft.
- Single family
- Active
Listed by: marie abercrombie770-900-7221, mabercrombie@Drhorton.com
Office: d.r.horton-crown realty prof.
MLS#:10583421
Source:METROMLS
Price summary
- Price:$532,225
- Price per sq. ft.:$175.42
- Monthly HOA dues:$41.67
About this home
GOLF CART PATH TO HISTORIC DOWNTOWN SENOIA | MINUTES TO PEACHTREE CITY WITHOUT THE PRICE TAG | OVERSIZED LOTS WITH WOODED PRIVACY The Savannah offers 5 bedrooms and 4 baths with an open, inviting layout. The main level features a chef's kitchen with quartz countertops, stainless steel appliances, and a large island that flows seamlessly into the dining and living areas. A secondary bedroom on the main level sits next to a full bath, offering convenience for guests. Upstairs, step into the beautiful rec room through elegant double French doors, perfect as a media room, game room, or second living area. The owner's retreat features a large walk-in closet and a spa-inspired bath with double vanities, soaking tub, and separate tiled shower. Oversized secondary bedrooms provide plenty of space. Covered porch overlooks wooded backyard. Resort-style amenities include a sparkling aquatic center with cabana seating, tennis and basketball courts, playground, and clubhouse for gatherings. Smart home technology included.
Contact an agent
Home facts
- Year built:2025
- Listing ID #:10583421
- Updated:November 25, 2025 at 11:45 AM
Rooms and interior
- Bedrooms:5
- Total bathrooms:4
- Full bathrooms:4
- Living area:3,034 sq. ft.
Heating and cooling
- Cooling:Ceiling Fan(s), Central Air, Zoned
- Heating:Central, Dual, Hot Water, Natural Gas, Zoned
Structure and exterior
- Roof:Composition
- Year built:2025
- Building area:3,034 sq. ft.
- Lot area:0.25 Acres
Schools
- High school:East Coweta
- Middle school:East Coweta
- Elementary school:Willis Road
Utilities
- Water:Public, Water Available
- Sewer:Public Sewer, Sewer Connected
Finances and disclosures
- Price:$532,225
- Price per sq. ft.:$175.42
- Tax amount:$500 (2025)
New listings near 270 Staffin Drive
- New
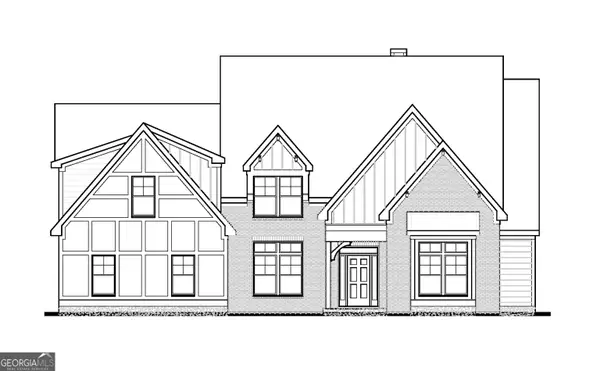 $799,900Active4 beds 4 baths4,126 sq. ft.
$799,900Active4 beds 4 baths4,126 sq. ft.933 Stallings Rd, Senoia, GA 30276
MLS# 10648884Listed by: Lindsey Marketing Group, Inc. - New
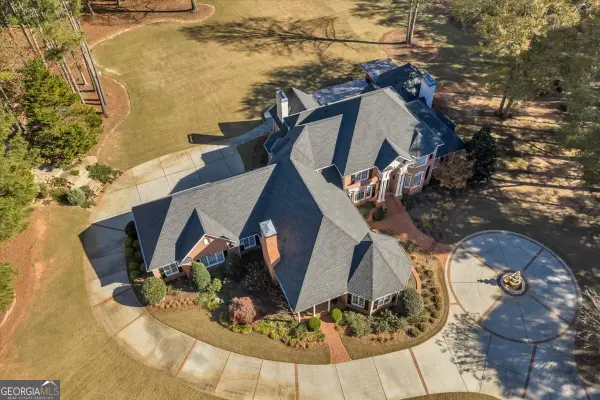 $4,000,000Active4 beds 5 baths6,788 sq. ft.
$4,000,000Active4 beds 5 baths6,788 sq. ft.2079 Highway 85, Senoia, GA 30276
MLS# 10648539Listed by: Fickling & Company, Inc. - New
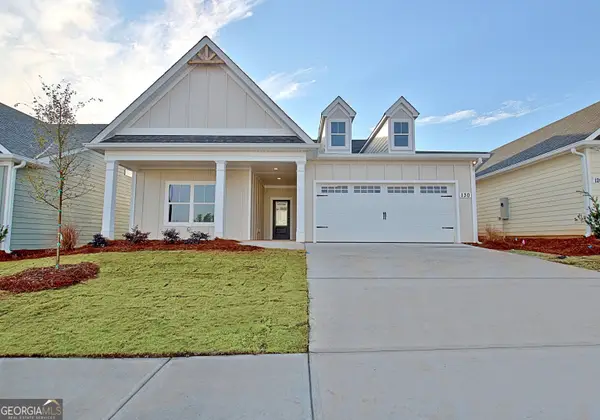 $502,900Active3 beds 2 baths1,921 sq. ft.
$502,900Active3 beds 2 baths1,921 sq. ft.130 Redhaven Drive, Senoia, GA 30276
MLS# 10648377Listed by: Keller Williams Rlty Atl. Part - New
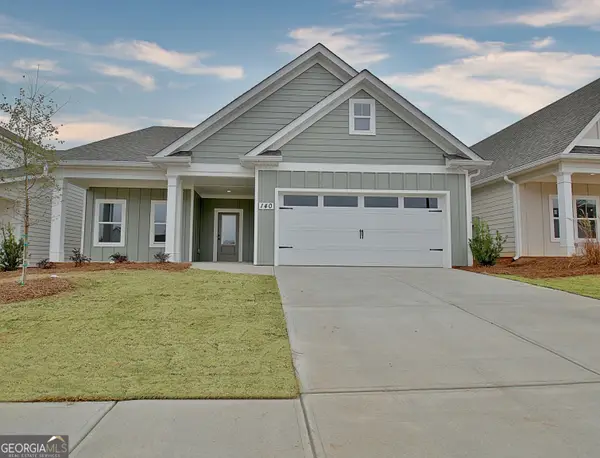 $525,900Active4 beds 3 baths2,529 sq. ft.
$525,900Active4 beds 3 baths2,529 sq. ft.140 Redhaven Drive, Senoia, GA 30276
MLS# 10647897Listed by: Keller Williams Rlty Atl. Part - New
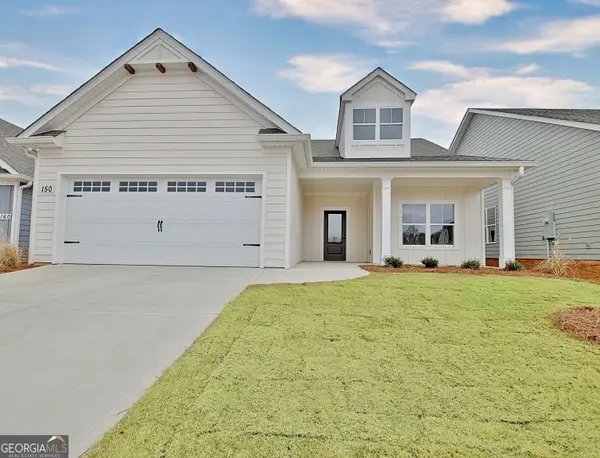 $489,900Active3 beds 2 baths1,877 sq. ft.
$489,900Active3 beds 2 baths1,877 sq. ft.150 Redhaven Dr, Senoia, GA 30276
MLS# 10647902Listed by: Keller Williams Rlty Atl. Part - New
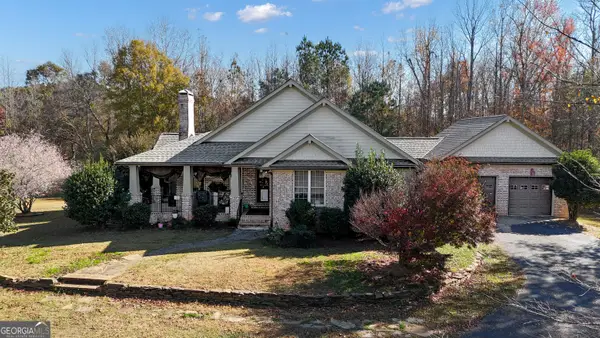 $799,000Active4 beds 4 baths4,632 sq. ft.
$799,000Active4 beds 4 baths4,632 sq. ft.190 Carl Williams Road, Senoia, GA 30276
MLS# 10646867Listed by: eXp Realty - New
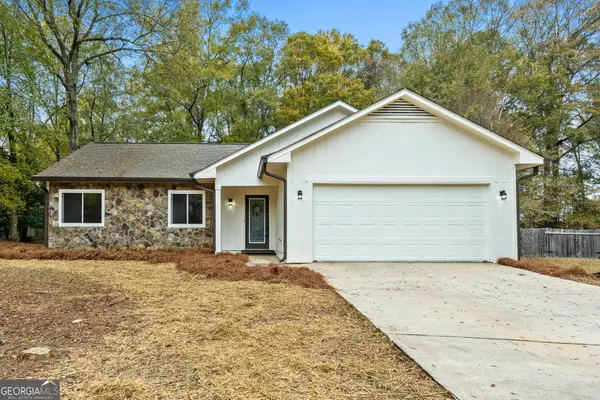 $329,000Active3 beds 2 baths1,312 sq. ft.
$329,000Active3 beds 2 baths1,312 sq. ft.416 Rockaway Road, Senoia, GA 30276
MLS# 10646836Listed by: Market South Properties Inc. - New
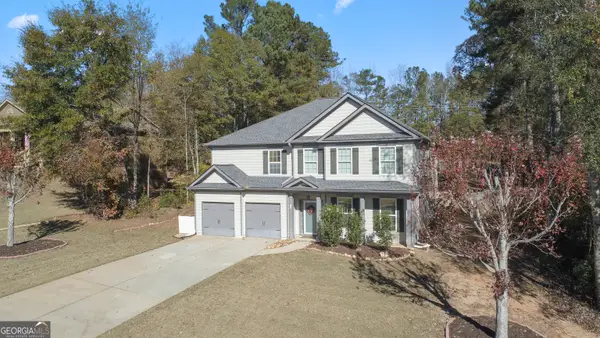 $441,500Active5 beds 3 baths2,966 sq. ft.
$441,500Active5 beds 3 baths2,966 sq. ft.185 Renwick Drive, Senoia, GA 30276
MLS# 10646241Listed by: Keller Williams Rlty Atl. Part - New
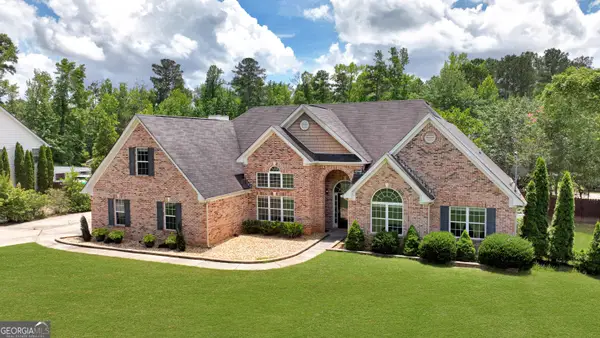 $644,900Active5 beds 4 baths3,670 sq. ft.
$644,900Active5 beds 4 baths3,670 sq. ft.2022 Standing Rock Road, Senoia, GA 30276
MLS# 10646244Listed by: Berkshire Hathaway HomeServices Georgia Properties - New
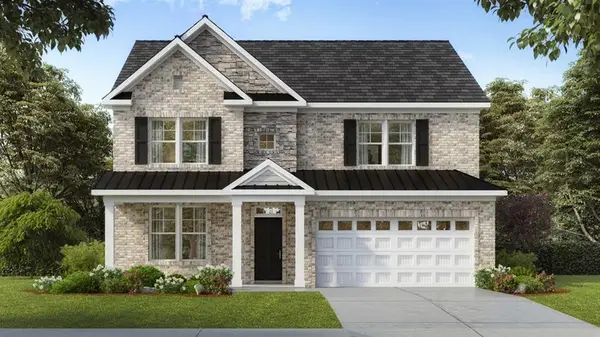 $546,825Active4 beds 3 baths3,110 sq. ft.
$546,825Active4 beds 3 baths3,110 sq. ft.305 Staffin Drive, Senoia, GA 30276
MLS# 7683185Listed by: D.R.. HORTON REALTY OF GEORGIA, INC
