310 Savannah Drive, Senoia, GA 30276
Local realty services provided by:Better Homes and Gardens Real Estate Jackson Realty
310 Savannah Drive,Senoia, GA 30276
$499,900
- 5 Beds
- 4 Baths
- 3,940 sq. ft.
- Single family
- Active
Listed by: shawn sullivan
Office: keller williams rlty atl. part
MLS#:10621214
Source:METROMLS
Price summary
- Price:$499,900
- Price per sq. ft.:$126.88
About this home
Welcome to this truly massive home nestled in one of Senoia's most sought-after communities, just minutes from the charming atmosphere and popular shops of Downtown Senoia! This executive residence is an entertainer's dream, featuring an expansive open-concept design and luxurious updates throughout. Step Inside and Be Impressed: * A dramatic Two-Story Foyer sets the stage, flanked by a formal dining room and showcasing stunning, gleaming hardwood floors. * The heart of the home is the Gourmet Chef's Kitchen, which is wide open to the family room. It boasts tons of granite counter space, a central cooktop, a new stainless-steel hood, and a new wall oven unit-perfect for culinary creation. * The large family room features a cozy fireplace and is the ideal spot for your big-screen TV, seamlessly connecting to the spacious eat-in kitchen area. * Recent Updates Include: Freshly updated paint throughout, new flooring in the kitchen and living room, and new stainless-steel appliances. Fresh SOD was just laid and is easiely maintained by your own sprinkler system Private Main-Level Oasis: Escape to the Luxurious Master Suite on the Main Floor. This private retreat includes an enormous, custom-sized closet (the size of a small bedroom!) and a spa-like ensuite bath, complete with a double vanity, a separate soaking tub, and a beautiful tile shower. Upstairs & Entertainment Space: The upper level is perfect for a large family or guests, boasting four more very large bedrooms and two full bathrooms, including a convenient Jack-and-Jill setup. The highlight is the Enormous Bonus Room, a versatile space ready to be transformed into your dedicated media room, home gym, or ultimate games room. Outdoor Living: Enjoy the beautiful Georgia weather on the nice Covered Porch, ideal for cookouts, entertaining, or simply relaxing. The large backyard is fully fenced in, providing a safe space for children and pets to play. Community Perks: Live the resort lifestyle with a Low HOA that includes access to a fantastic Community Pool and Clubhouse. You are going to love coming home to this spectacular Senoia address! Schedule your private tour today! Please text listing agent for a full video walk through!
Contact an agent
Home facts
- Year built:2016
- Listing ID #:10621214
- Updated:January 10, 2026 at 12:27 PM
Rooms and interior
- Bedrooms:5
- Total bathrooms:4
- Full bathrooms:3
- Half bathrooms:1
- Living area:3,940 sq. ft.
Heating and cooling
- Cooling:Ceiling Fan(s), Central Air
- Heating:Central
Structure and exterior
- Roof:Composition
- Year built:2016
- Building area:3,940 sq. ft.
- Lot area:0.63 Acres
Schools
- High school:East Coweta
- Middle school:East Coweta
- Elementary school:Willis Road
Utilities
- Water:Public
- Sewer:Public Sewer
Finances and disclosures
- Price:$499,900
- Price per sq. ft.:$126.88
- Tax amount:$5,750 (24)
New listings near 310 Savannah Drive
- Coming Soon
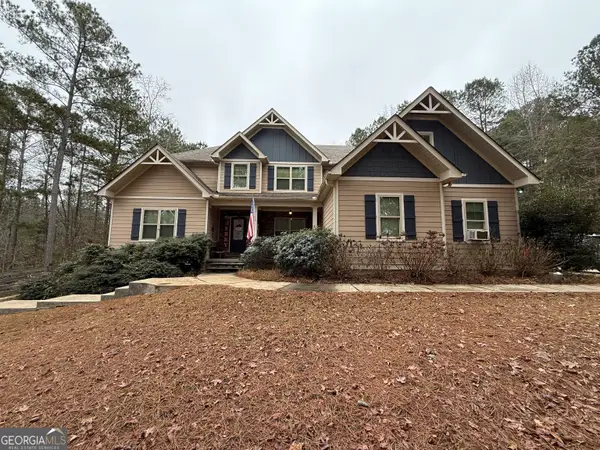 $990,000Coming Soon7 beds 6 baths
$990,000Coming Soon7 beds 6 baths37 Farmstead Way, Senoia, GA 30276
MLS# 10669646Listed by: Coldwell Banker Realty - New
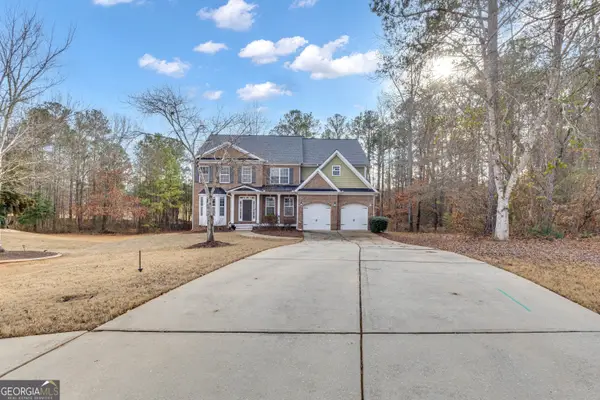 $525,000Active7 beds 4 baths4,788 sq. ft.
$525,000Active7 beds 4 baths4,788 sq. ft.35 Paddle Boat Cove, Senoia, GA 30276
MLS# 10668569Listed by: Keller Williams Rlty Atl. Part - New
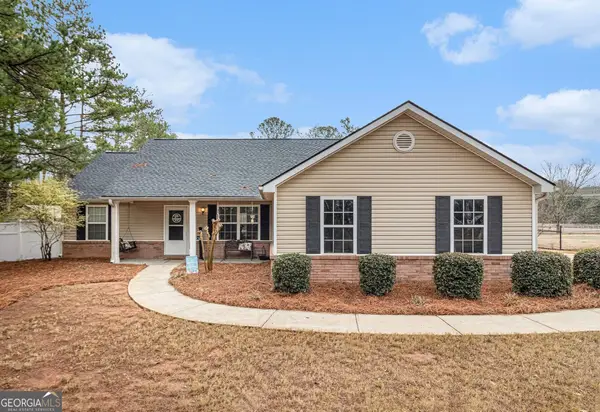 $424,900Active3 beds 2 baths1,567 sq. ft.
$424,900Active3 beds 2 baths1,567 sq. ft.30 Old Mill Way, Senoia, GA 30276
MLS# 10668304Listed by: eXp Realty - New
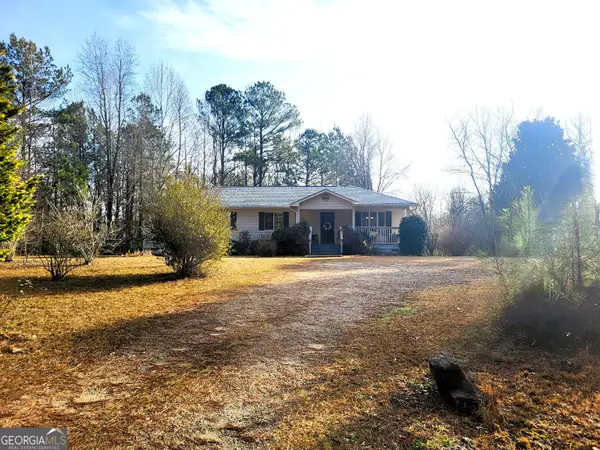 $339,000Active4 beds 2 baths1,456 sq. ft.
$339,000Active4 beds 2 baths1,456 sq. ft.245 Glazier Road, Senoia, GA 30276
MLS# 10668230Listed by: Southern Classic Realtors - New
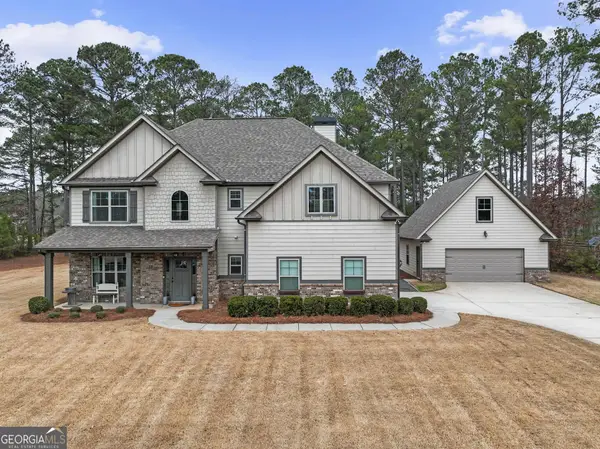 $560,000Active4 beds 3 baths2,618 sq. ft.
$560,000Active4 beds 3 baths2,618 sq. ft.22 Fox Hall Crossing, Senoia, GA 30276
MLS# 10667852Listed by: Keller Williams Rlty Atl. Part - New
 $409,900Active3 beds 2 baths1,936 sq. ft.
$409,900Active3 beds 2 baths1,936 sq. ft.15 Autumn Creek, Senoia, GA 30276
MLS# 10667749Listed by: Berkshire Hathaway HomeServices Georgia Properties - New
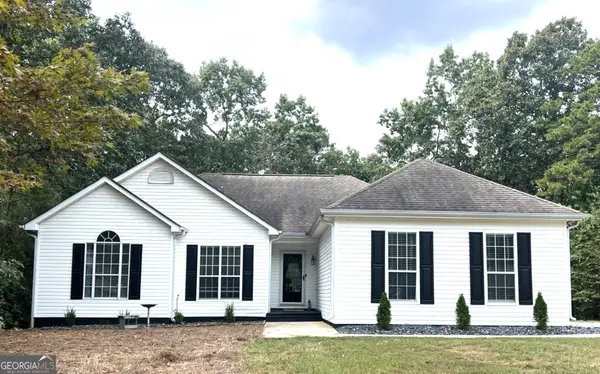 $365,000Active3 beds 2 baths1,482 sq. ft.
$365,000Active3 beds 2 baths1,482 sq. ft.36 Cumberland Trail, Senoia, GA 30276
MLS# 10667664Listed by: PalmerHouse Properties - New
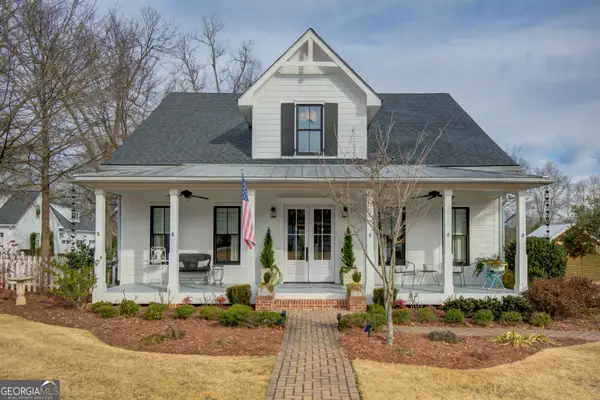 $1,195,000Active6 beds 4 baths4,357 sq. ft.
$1,195,000Active6 beds 4 baths4,357 sq. ft.38 Couch Street, Senoia, GA 30276
MLS# 10667012Listed by: Southern Real Estate Properties - New
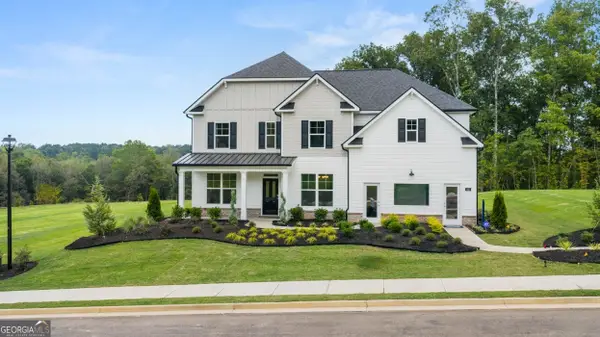 $537,215Active5 beds 4 baths
$537,215Active5 beds 4 baths345 Staffin Drive, Senoia, GA 30276
MLS# 10666583Listed by: D.R.HORTON-CROWN REALTY PROF. 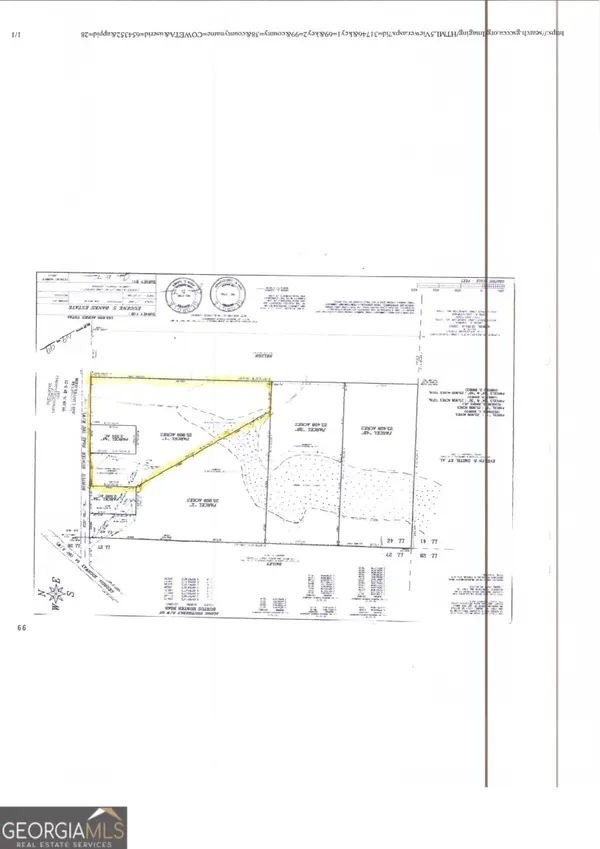 $375,000Active-- beds -- baths
$375,000Active-- beds -- baths105 Bertus Hunter Road, Senoia, GA 30276
MLS# 10661948Listed by: Madaris Realty
