42 S Hunter Street, Senoia, GA 30276
Local realty services provided by:Better Homes and Gardens Real Estate Jackson Realty
Listed by: jacob brewer
Office: keller williams rlty atl. part
MLS#:10649285
Source:METROMLS
Price summary
- Price:$419,820
- Price per sq. ft.:$137.96
About this home
Step into the perfect blend of historic 1900 charm and modern function in this beautifully maintained Senoia property-complete with a versatile guest house, an impressive detached garage, and multiple indoor/outdoor living spaces designed for comfort, creativity, and multi-generational living. The main home features high ceilings, decorative fireplaces, and a welcoming covered front porch with a classic wooden swing. Inside, the living-dining combination offers warmth and character with a wood-burning stove, while an adjoining flex room and bright sunroom add valuable space for work, play, or quiet relaxation. The spacious primary suite includes its own decorative fireplace and a well-appointed bathroom with a soaking tub, separate shower, dual sinks, and a large walk-in closet with built-in shelving. A secondary bedroom-also featuring a decorative fireplace-adds even more historic appeal. The main home also includes a secondary bathroom. The country kitchen provides an ideal workspace with a walk-in pantry, breakfast bar, gas cooktop, wall oven, dishwasher, and generous cabinet storage. A large laundry room just off the kitchen includes extra counter space, cabinetry, and a wash sink for added convenience. Connected by a covered walkway, the guest house is perfect for in-laws, visitors, or rental income. It includes a kitchen (with refrigerator and dishwasher), a main-level bedroom and bathroom with its own washer and dryer, plus an upstairs bedroom with a vaulted ceiling. With its own electric meter, electric HVAC on the main level, and a window unit upstairs, the guest house offers independent comfort and functionality. Out back, a fenced yard provides room to garden, relax, or entertain-complete with a garden area, firepit, and a converted covered patio (formerly a carport) that creates the perfect outdoor gathering space. For hobbyists, contractors, or storage needs, the large detached garage is a major highlight. Outfitted with electricity and divided into two spaces-a front hobby-room style area and a large workshop with garage doors at both sections-it offers the kind of flexibility and square footage rarely found in homes of this era. The driveway also provides ample parking for guests, equipment, or multiple vehicles. Located just moments from Senoia's popular shopping, dining, and local attractions, this property delivers the ideal mix of convenience, versatility, and timeless charm.
Contact an agent
Home facts
- Year built:1900
- Listing ID #:10649285
- Updated:January 11, 2026 at 11:48 AM
Rooms and interior
- Bedrooms:4
- Total bathrooms:3
- Full bathrooms:3
- Living area:3,043 sq. ft.
Heating and cooling
- Cooling:Ceiling Fan(s), Central Air, Electric, Window Unit(s)
- Heating:Central, Electric, Hot Water, Propane, Wood
Structure and exterior
- Roof:Metal
- Year built:1900
- Building area:3,043 sq. ft.
- Lot area:1.04 Acres
Schools
- High school:East Coweta
- Middle school:East Coweta
- Elementary school:Poplar Road
Utilities
- Water:Public, Water Available
- Sewer:Septic Tank
Finances and disclosures
- Price:$419,820
- Price per sq. ft.:$137.96
- Tax amount:$3,400 (2024)
New listings near 42 S Hunter Street
- Coming Soon
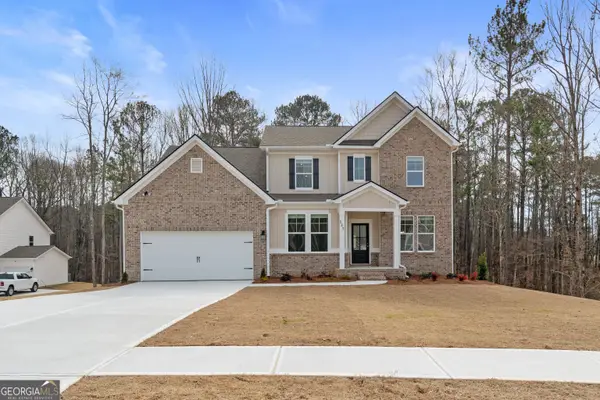 Listed by BHGRE$625,000Coming Soon4 beds 4 baths
Listed by BHGRE$625,000Coming Soon4 beds 4 baths137 Saddleridge Trail, Senoia, GA 30276
MLS# 10669888Listed by: BHGRE Metro Brokers - New
 $419,000Active3 beds 2 baths1,932 sq. ft.
$419,000Active3 beds 2 baths1,932 sq. ft.1227 Al Roberts Road Se, Senoia, GA 30276
MLS# 10669779Listed by: Keller Williams Rlty Atl Part - New
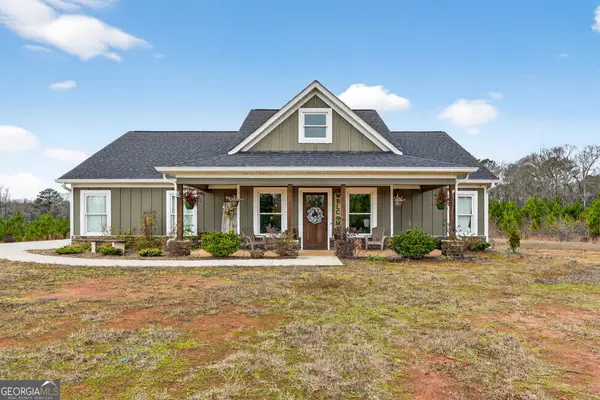 $559,900Active4 beds 2 baths2,130 sq. ft.
$559,900Active4 beds 2 baths2,130 sq. ft.2110 Sullivan Mill Road #20 ACRES, Senoia, GA 30276
MLS# 10669695Listed by: Heritage Realty Services Inc - Coming Soon
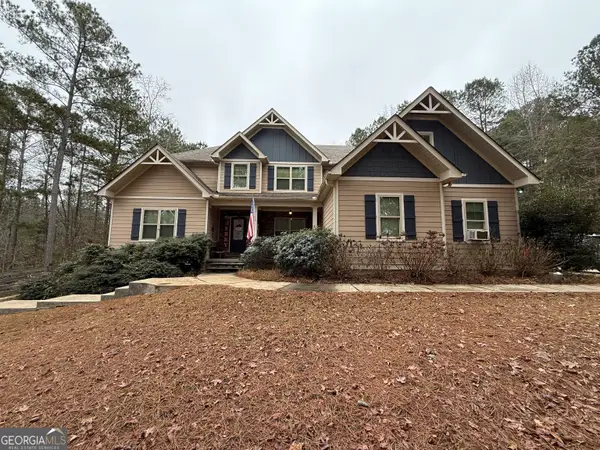 $990,000Coming Soon7 beds 6 baths
$990,000Coming Soon7 beds 6 baths37 Farmstead Way, Senoia, GA 30276
MLS# 10669646Listed by: Coldwell Banker Realty - Open Sun, 2 to 4pmNew
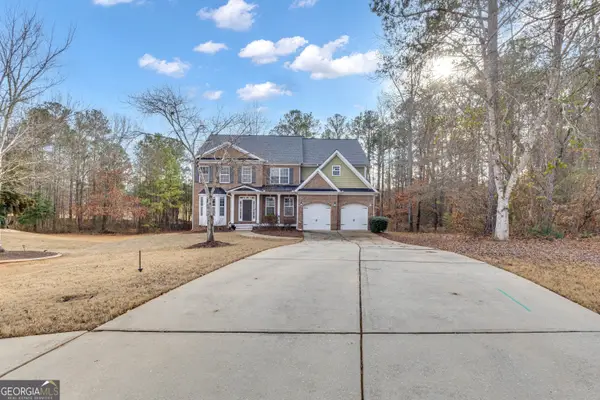 $525,000Active7 beds 4 baths4,788 sq. ft.
$525,000Active7 beds 4 baths4,788 sq. ft.35 Paddle Boat Cove, Senoia, GA 30276
MLS# 10668569Listed by: Keller Williams Rlty Atl. Part - New
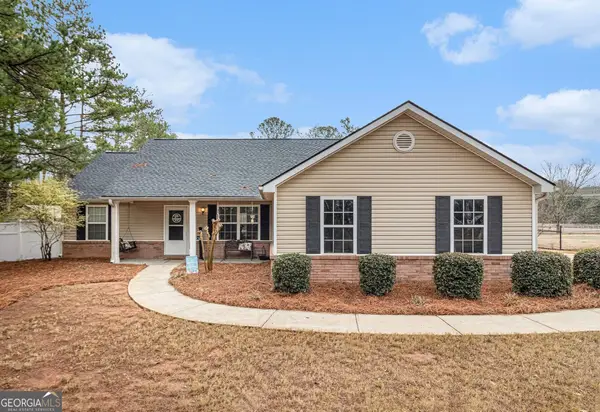 $424,900Active3 beds 2 baths1,567 sq. ft.
$424,900Active3 beds 2 baths1,567 sq. ft.30 Old Mill Way, Senoia, GA 30276
MLS# 10668304Listed by: eXp Realty - New
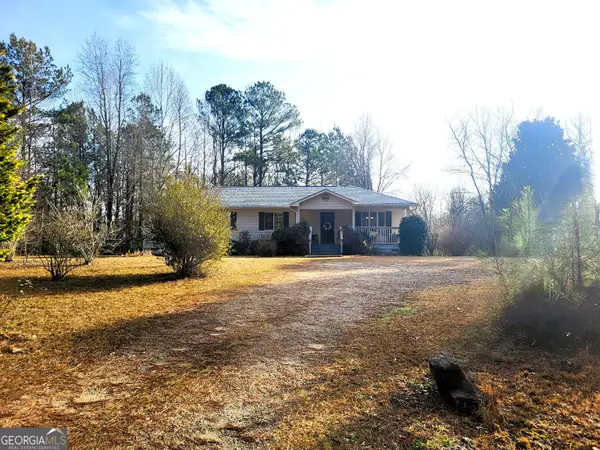 $339,000Active4 beds 2 baths1,456 sq. ft.
$339,000Active4 beds 2 baths1,456 sq. ft.245 Glazier Road, Senoia, GA 30276
MLS# 10668230Listed by: Southern Classic Realtors - Open Sun, 1 to 3pmNew
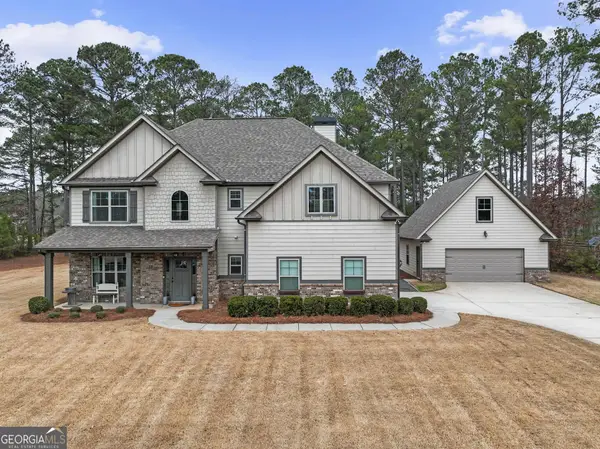 $560,000Active4 beds 3 baths2,618 sq. ft.
$560,000Active4 beds 3 baths2,618 sq. ft.22 Fox Hall Crossing, Senoia, GA 30276
MLS# 10667852Listed by: Keller Williams Rlty Atl. Part - New
 $409,900Active3 beds 2 baths1,936 sq. ft.
$409,900Active3 beds 2 baths1,936 sq. ft.15 Autumn Creek, Senoia, GA 30276
MLS# 10667749Listed by: Berkshire Hathaway HomeServices Georgia Properties - New
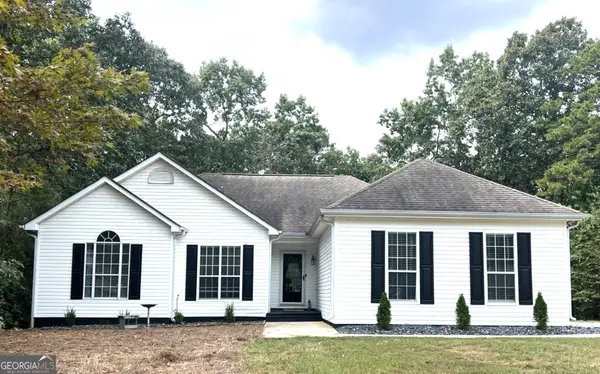 $365,000Active3 beds 2 baths1,482 sq. ft.
$365,000Active3 beds 2 baths1,482 sq. ft.36 Cumberland Trail, Senoia, GA 30276
MLS# 10667664Listed by: PalmerHouse Properties
