604 Morgan Mill Road, Senoia, GA 30276
Local realty services provided by:Better Homes and Gardens Real Estate Metro Brokers
604 Morgan Mill Road,Senoia, GA 30276
$1,424,500
- 5 Beds
- 6 Baths
- - sq. ft.
- Single family
- Sold
Listed by: jane young
Office: berkshire hathaway homeservices georgia properties
MLS#:10612914
Source:METROMLS
Sorry, we are unable to map this address
Price summary
- Price:$1,424,500
About this home
Overview NEW CONSTRUCTION ~ VANDER WOODS. A Stunning Modern New Home by Chris Gibson. This home has 6086 square feet of family living space. Ten foot ceilings plus a two story Family Living area with fabulous natural light. The main floor offers a large open Foyer, Formal Dining with an accent wall and tall windows has adequate seating for 12. The Primary Suite with an exceptionally spacious closet with built in features, a beautifully tiled shower with two shower heads plus a handheld with frameless glass surround, and a free standing soaking tub. Dual sinks and cabinets are separated and offer a full linen closet with great storage between. A laundry room with sink and plenty of cabinets is just adjacent to this lovely suite. A Guest/Second bedroom with full shower and spacious closet is also on the main floor and has direct access to the Friends Entrance at the side of the home. You will see in that area the convenient drop station, bench and cubbies for the family as they enter from the garage. The Office/Library with an instant on fireplace overlooks the rear garden from the floor to ceiling windows. This open concept plan offers a kitchen straight from the pages of a designer magazine. Custom wood Cabinets to the ceiling, deep drawers, and pull out features complimented by a full quartz backsplash to the ceiling. A 12 foot island with waterfall style quartz counters and cabinets on both sides for extra seasonal storage, a professional 48" range with double ovens highlighted by a gorgeous wood stained custom built hood and a commercial vent system. The stainless appliances include a 72" wide refrigeration station that offers a full 36" refrigerator and separate 36" full freezer, a cook's dream ! And do not miss the terrific walk in pantry with built in wood shelving, lots of extra outlets, and space for most everything you need! Just an exceptional kitchen all around that will offer a pleasant cooking experience for any level. The 2 story Family Room has a warming gas fireplace with gas logs for a cozy ambiance, lovely lighting, and a spacious family dining area. Again, with tall windows and doors throughout. A covered porch with gas fireplace extends the living and entertaining space even more! The entire main floor and staircase have wide plank white oak flooring finished on site. The neutral tone light stain chosen is appealing with any decor. The second level has approximately 2000 square feet and offers a Play/Media Room, Game Room suitable for table games and more, and three additional spacious bedrooms with private baths and walk in closets. ALL ROOMS open to a huge loft with hardwood floors and an overlook to the family room. Plus a second laundry room for the upstairs! Perfect family spaces for everyone and/or great conditioned storage if desired. Three car garage with additional storage. This 5.012 acres of level ground is professionally landscaped, sodded, and irrigated on all sides. This homesite also has a beautiful location for a pool that will be a focal point from inside the home also if added. Excellent Peeples Elementary, Whitewater Middle and Whitewater High Fayette County Schools, minutes to Peachtree City shopping and entertainment. This fabulous home is complete and ready NOW for occupancy. Call today for additional information. The new residents are also invited to join The Clubs of Peachtree City, a network of five golf, tennis, swimming, social, and dining clubs throughout the area for a reasonable fee.
Contact an agent
Home facts
- Year built:2025
- Listing ID #:10612914
- Updated:November 14, 2025 at 07:25 PM
Rooms and interior
- Bedrooms:5
- Total bathrooms:6
- Full bathrooms:5
- Half bathrooms:1
Heating and cooling
- Cooling:Central Air, Heat Pump
- Heating:Central, Electric, Heat Pump
Structure and exterior
- Roof:Composition
- Year built:2025
Schools
- High school:Whitewater
- Middle school:Whitewater
- Elementary school:Peeples
Utilities
- Water:Well
- Sewer:Septic Tank
Finances and disclosures
- Price:$1,424,500
- Tax amount:$301 (2024)
New listings near 604 Morgan Mill Road
- New
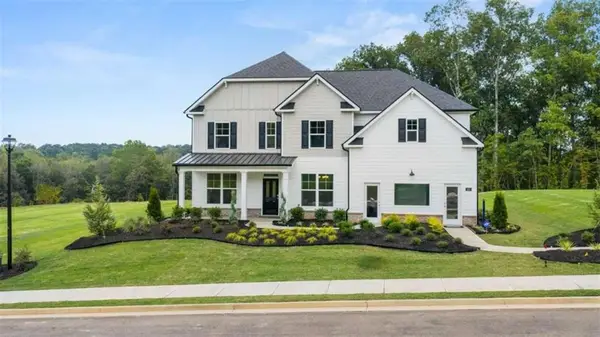 $534,340Active5 beds 4 baths3,034 sq. ft.
$534,340Active5 beds 4 baths3,034 sq. ft.285 Staffin Drive, Senoia, GA 30276
MLS# 7681002Listed by: D.R.. HORTON REALTY OF GEORGIA, INC - New
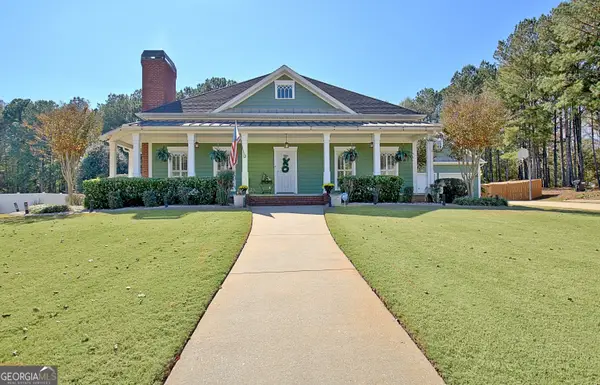 $625,000Active3 beds 3 baths2,613 sq. ft.
$625,000Active3 beds 3 baths2,613 sq. ft.25 Carriage Lane, Senoia, GA 30276
MLS# 10641956Listed by: Watlington & Buckles, Inc. - New
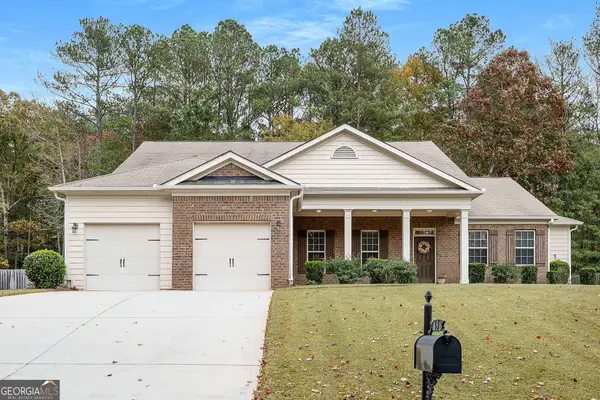 $460,000Active3 beds 3 baths2,698 sq. ft.
$460,000Active3 beds 3 baths2,698 sq. ft.45 Mulberry Drive, Senoia, GA 30276
MLS# 10641739Listed by: Atlanta Fine Homes - Sotheby's Int'l - New
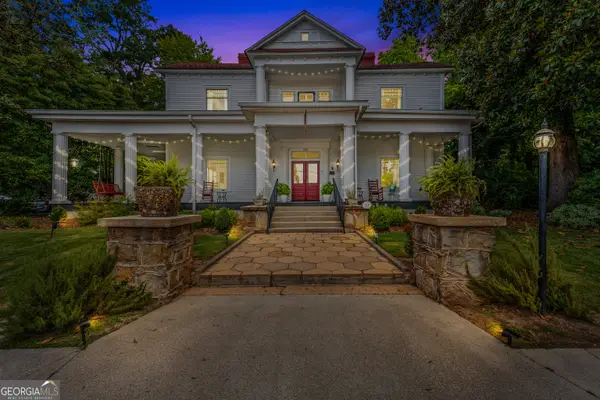 $2,490,000Active10 beds 13 baths6,668 sq. ft.
$2,490,000Active10 beds 13 baths6,668 sq. ft.252 Seavy Street, Senoia, GA 30276
MLS# 10641383Listed by: Keller Williams Rlty Atl. Part - New
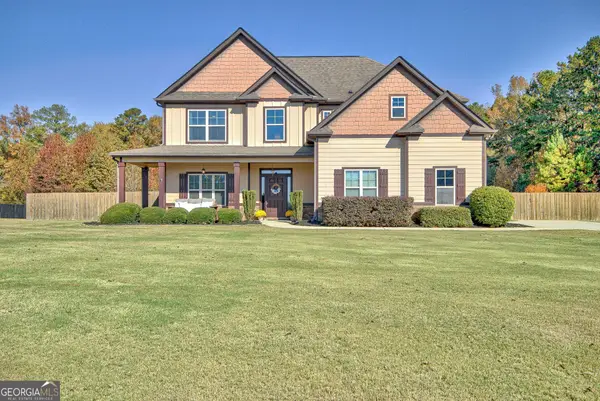 $535,000Active4 beds 3 baths2,700 sq. ft.
$535,000Active4 beds 3 baths2,700 sq. ft.11 Summerfield Drive, Senoia, GA 30276
MLS# 10641284Listed by: Keller Williams Rlty Atl. Part - New
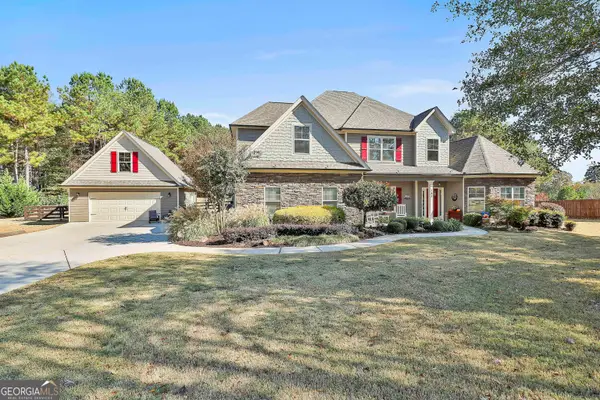 $765,000Active4 beds 4 baths3,766 sq. ft.
$765,000Active4 beds 4 baths3,766 sq. ft.143 Linchwood Drive, Senoia, GA 30276
MLS# 10641363Listed by: Beycome Brokerage Realty LLC - New
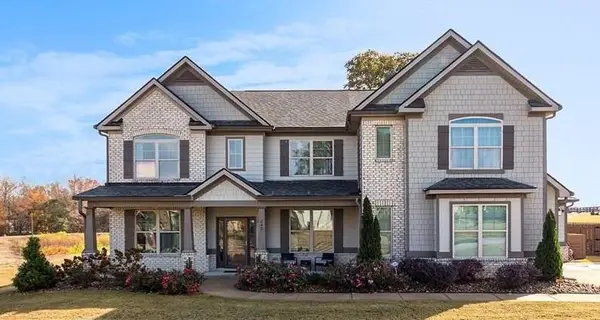 Listed by BHGRE$710,000Active5 beds 4 baths4,077 sq. ft.
Listed by BHGRE$710,000Active5 beds 4 baths4,077 sq. ft.242 Township Drive, Senoia, GA 30276
MLS# 7679192Listed by: BHGRE METRO BROKERS - New
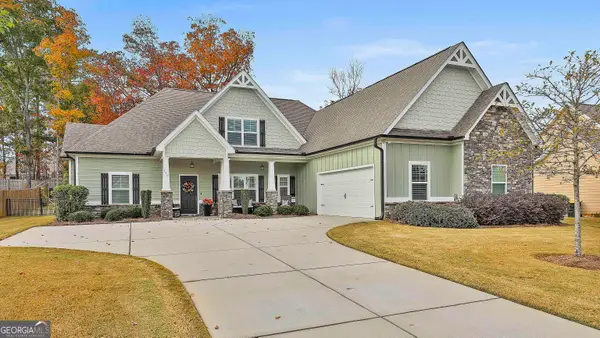 $549,900Active5 beds 4 baths2,929 sq. ft.
$549,900Active5 beds 4 baths2,929 sq. ft.155 Wet Stone Road, Senoia, GA 30276
MLS# 10640602Listed by: Your Home Sold Guaranteed Rlty - New
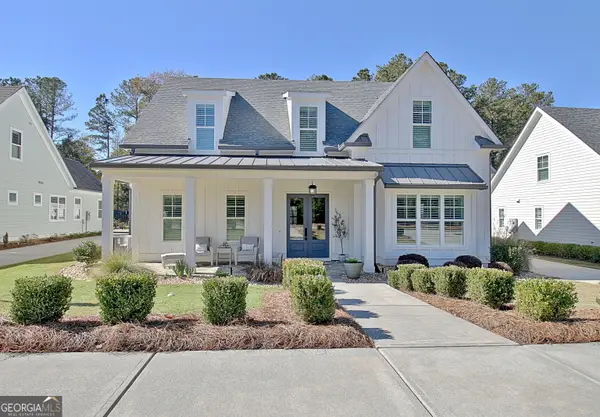 $959,900Active5 beds 4 baths3,437 sq. ft.
$959,900Active5 beds 4 baths3,437 sq. ft.305 Traditions Way, Senoia, GA 30276
MLS# 10640408Listed by: Keller Williams Rlty Atl. Part - New
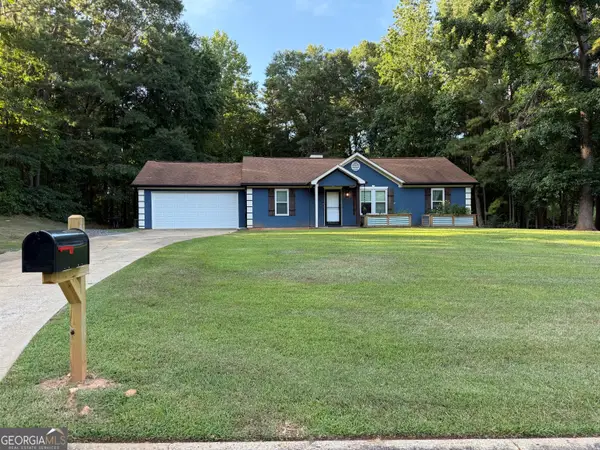 $325,000Active3 beds 2 baths1,092 sq. ft.
$325,000Active3 beds 2 baths1,092 sq. ft.148 Apache Pointe Drive, Senoia, GA 30276
MLS# 10640015Listed by: PalmerHouse Properties
