98 Ryeland Drive, Senoia, GA 30276
Local realty services provided by:Better Homes and Gardens Real Estate Metro Brokers
98 Ryeland Drive,Senoia, GA 30276
$689,900
- 4 Beds
- 3 Baths
- 3,390 sq. ft.
- Single family
- Active
Listed by: cindy barnard
Office: keller williams rlty atl. part
MLS#:10634692
Source:METROMLS
Price summary
- Price:$689,900
- Price per sq. ft.:$203.51
- Monthly HOA dues:$54.17
About this home
BUILDER INCENTIVE: CLOSE ON OR BEFORE JANUARY 30, 2026 AND RECEIVE UP TO $25,000.00 IN CLOSING COSTS. Experience luxury, comfort, and low-maintenance living in this stunning custom-built home by Barentine Downing Construction Inc., located in the desirable Greyfairs Community. Designed with both elegance and practicality in mind, this home features durable concrete siding with vinyl soffits, ensuring easy upkeep. A tankless water heater provides endless hot water, while the full-yard sprinkler system maintains the lush Bermuda sod in both the front and backyard year-round. As you arrive, the three-car garage offers ample space for vehicles and storage, with two convenient entry points leading into the home. Step inside through the inviting foyer, where a double drop zone provides the perfect space for organization. To the left, two spacious guest bedrooms and a full bath offer privacy and comfort for family and visitors. Continuing down the central hallway, you'll find a storage closet and a staircase leading to the upper level, which features a media room, bonus room, an additional bedroom, and a full bath-a perfect space for entertaining, working, or relaxing. The great room is the heart of the home, filled with natural light that enhances its warm and inviting ambiance. The floor-to-ceiling stone fireplace with a gas starter serves as a striking focal point, while the open-concept design allows for effortless flow and flexible furniture placement. Just beyond, the spacious covered back porch offers the ideal setting to enjoy the peaceful outdoor surroundings. The gourmet kitchen is designed for both beauty and function, featuring custom cabinetry throughout the home, a large breakfast bar, a gas stove with a vent hood, a microwave drawer, a dishwasher, a farmhouse sink, and a pantry. The nearby laundry room is equally impressive, offering cabinetry above the washer and dryer for additional storage, along with a second entryway into the garage for added convenience. The primary suite is a true retreat, complete with wood beam accents, a ceiling fan, and picturesque views of the beautifully landscaped backyard. The spa-inspired ensuite bathroom features a slipper tub, double vanity with stacked drawers, a stepless entry tiled shower, private toilet room, additional shelving for storage, and a custom closet system for effortless organization. This exceptional home offers a perfect blend of craftsmanship, functionality, and style. Don't miss the opportunity to experience the superior quality of Barentine Downing Construction Inc.-schedule your visit today!
Contact an agent
Home facts
- Year built:2024
- Listing ID #:10634692
- Updated:January 10, 2026 at 12:27 PM
Rooms and interior
- Bedrooms:4
- Total bathrooms:3
- Full bathrooms:3
- Living area:3,390 sq. ft.
Heating and cooling
- Cooling:Ceiling Fan(s), Central Air, Electric
- Heating:Central, Natural Gas
Structure and exterior
- Roof:Composition
- Year built:2024
- Building area:3,390 sq. ft.
- Lot area:1 Acres
Schools
- High school:East Coweta
- Middle school:East Coweta
- Elementary school:Poplar Road
Utilities
- Water:Public
- Sewer:Septic Tank
Finances and disclosures
- Price:$689,900
- Price per sq. ft.:$203.51
- Tax amount:$5,215 (2024)
New listings near 98 Ryeland Drive
- Coming Soon
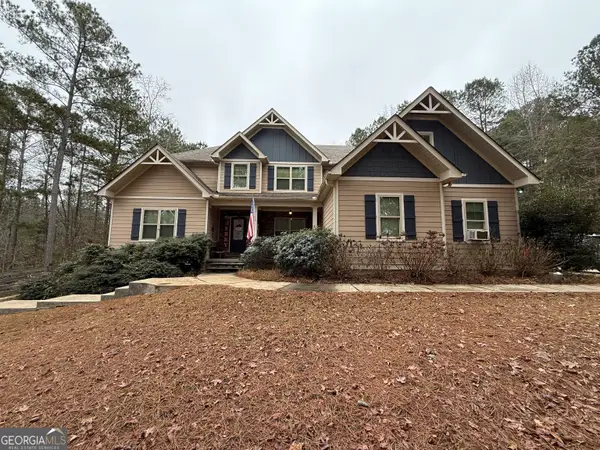 $990,000Coming Soon7 beds 6 baths
$990,000Coming Soon7 beds 6 baths37 Farmstead Way, Senoia, GA 30276
MLS# 10669646Listed by: Coldwell Banker Realty - New
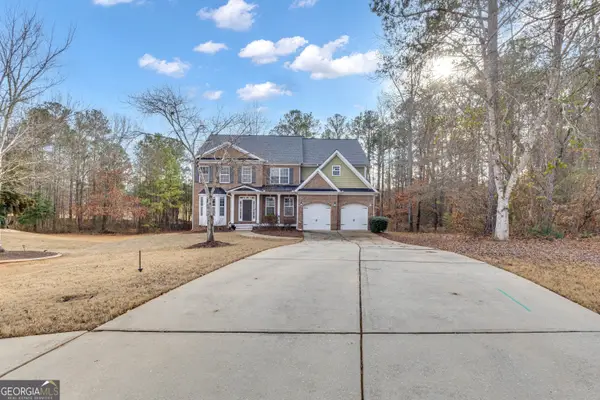 $525,000Active7 beds 4 baths4,788 sq. ft.
$525,000Active7 beds 4 baths4,788 sq. ft.35 Paddle Boat Cove, Senoia, GA 30276
MLS# 10668569Listed by: Keller Williams Rlty Atl. Part - New
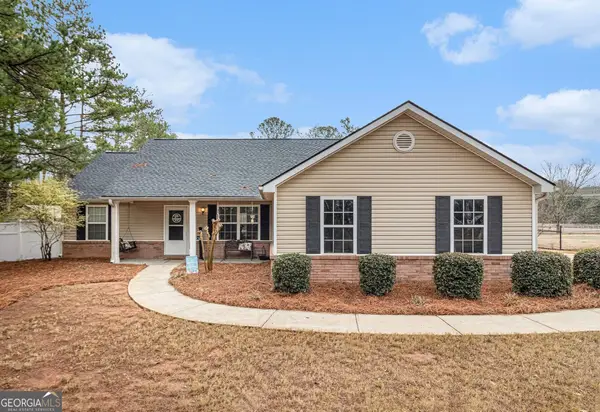 $424,900Active3 beds 2 baths1,567 sq. ft.
$424,900Active3 beds 2 baths1,567 sq. ft.30 Old Mill Way, Senoia, GA 30276
MLS# 10668304Listed by: eXp Realty - New
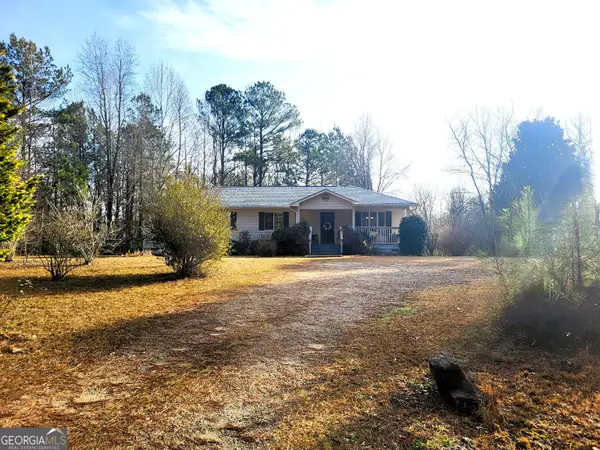 $339,000Active4 beds 2 baths1,456 sq. ft.
$339,000Active4 beds 2 baths1,456 sq. ft.245 Glazier Road, Senoia, GA 30276
MLS# 10668230Listed by: Southern Classic Realtors - New
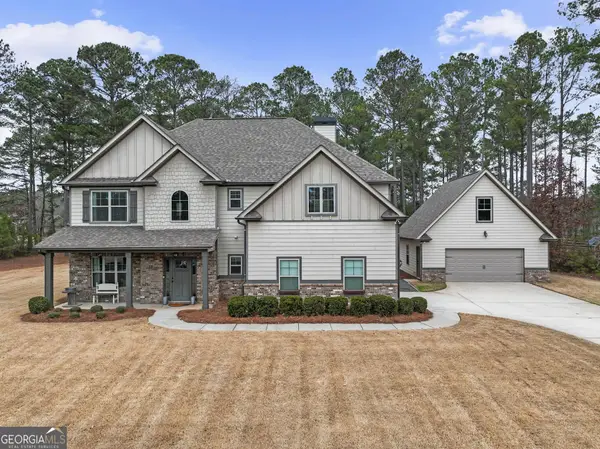 $560,000Active4 beds 3 baths2,618 sq. ft.
$560,000Active4 beds 3 baths2,618 sq. ft.22 Fox Hall Crossing, Senoia, GA 30276
MLS# 10667852Listed by: Keller Williams Rlty Atl. Part - New
 $409,900Active3 beds 2 baths1,936 sq. ft.
$409,900Active3 beds 2 baths1,936 sq. ft.15 Autumn Creek, Senoia, GA 30276
MLS# 10667749Listed by: Berkshire Hathaway HomeServices Georgia Properties - New
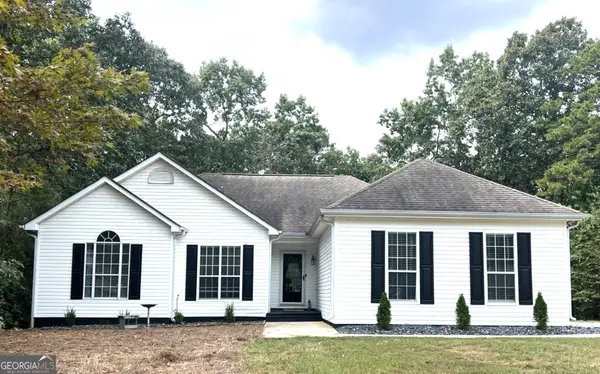 $365,000Active3 beds 2 baths1,482 sq. ft.
$365,000Active3 beds 2 baths1,482 sq. ft.36 Cumberland Trail, Senoia, GA 30276
MLS# 10667664Listed by: PalmerHouse Properties - New
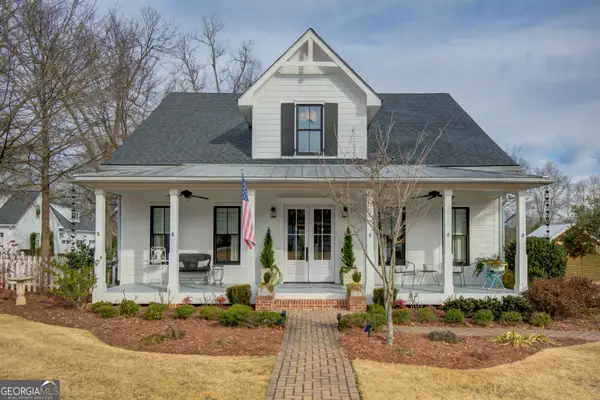 $1,195,000Active6 beds 4 baths4,357 sq. ft.
$1,195,000Active6 beds 4 baths4,357 sq. ft.38 Couch Street, Senoia, GA 30276
MLS# 10667012Listed by: Southern Real Estate Properties - New
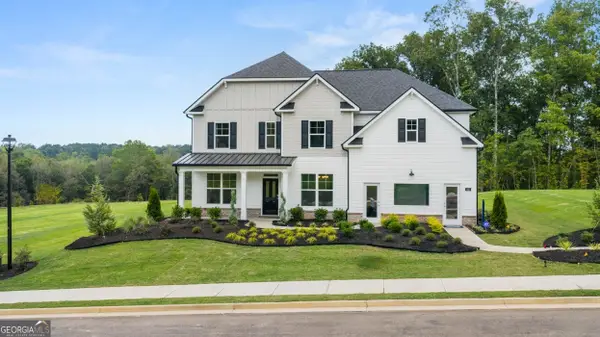 $537,215Active5 beds 4 baths
$537,215Active5 beds 4 baths345 Staffin Drive, Senoia, GA 30276
MLS# 10666583Listed by: D.R.HORTON-CROWN REALTY PROF. 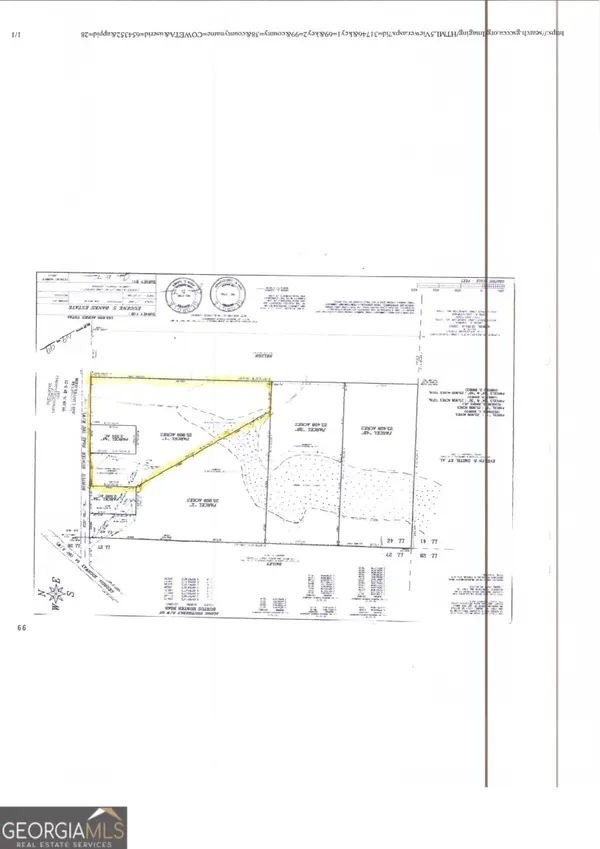 $375,000Active-- beds -- baths
$375,000Active-- beds -- baths105 Bertus Hunter Road, Senoia, GA 30276
MLS# 10661948Listed by: Madaris Realty
