68 Timbercreek Estates Drive, Sharpsburg, GA 30277
Local realty services provided by:Better Homes and Gardens Real Estate Jackson Realty
Listed by: tom barron
Office: lindsey's inc., realtors
MLS#:10514470
Source:METROMLS
Price summary
- Price:$658,000
- Price per sq. ft.:$153.13
About this home
FANTASTIC CRAFTSMAN STYLE HOME IN SOUGHT AFTER TIMBER CREEK ESTATES ON A 1.3+/- ACRE LOT!! Spacious kitchen w/granite countertops, tiled backsplash, stainless appliances, breakfast bar & breakfast area w/oak hardwood flooring. Vaulted family room w/stone surround fireplace has gas starter. Dining room w/oak hardwood flooring. Primary bedroom on main w/double trey ceiling. Primary tiled bathroom w/double vanity, large tile surround garden tub, tiled shower w/glass frame & walk-in closet. Guest bedroom on main w/guest bathroom. 2 Guest bedrooms upstairs w/guest bathroom that has a double vanity and a shower/tub. Bonus room upstairs. Walk-in attic access upstairs is floored for storage. Full finished daylight basement w/TV room/game room has laminate hardwood flooring. Guest bedroom w/laminate hardwood flooring. Tiled guest bathroom in hallway w/limestone top vanity & shower/tub. Private office, storage room / workshop w/double doors leading to back yard. Deck off the breakfast area. Concrete patio. Rocking chair front porch. New roof in 2021. New 2nd floor heating unit in 2021. 2nd Floor a/c unit in 2022. New a/c unit on main in 2023.
Contact an agent
Home facts
- Year built:2009
- Listing ID #:10514470
- Updated:November 07, 2025 at 12:27 AM
Rooms and interior
- Bedrooms:5
- Total bathrooms:4
- Full bathrooms:4
- Living area:4,297 sq. ft.
Heating and cooling
- Cooling:Ceiling Fan(s), Central Air, Zoned
- Heating:Central, Electric, Forced Air, Heat Pump, Natural Gas, Zoned
Structure and exterior
- Roof:Composition
- Year built:2009
- Building area:4,297 sq. ft.
- Lot area:1.3 Acres
Schools
- High school:Northgate
- Middle school:Blake Bass
- Elementary school:Thomas Crossroads
Utilities
- Water:Public, Water Available
- Sewer:Septic Tank
Finances and disclosures
- Price:$658,000
- Price per sq. ft.:$153.13
- Tax amount:$5,497 (2024)
New listings near 68 Timbercreek Estates Drive
- New
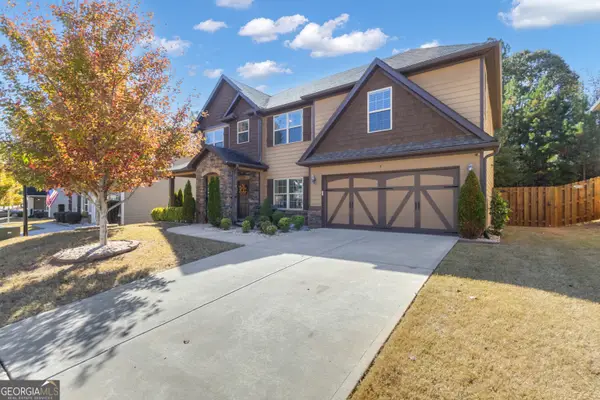 $469,000Active4 beds 3 baths2,868 sq. ft.
$469,000Active4 beds 3 baths2,868 sq. ft.9 Marvin Gardens, Sharpsburg, GA 30277
MLS# 10638577Listed by: Keller Williams Rlty Atl. Part  $1,135,000Active4 beds 4 baths
$1,135,000Active4 beds 4 baths196 Bob Smith Road, Sharpsburg, GA 30277
MLS# 10563468Listed by: Berkshire Hathaway HomeServices Georgia Properties- New
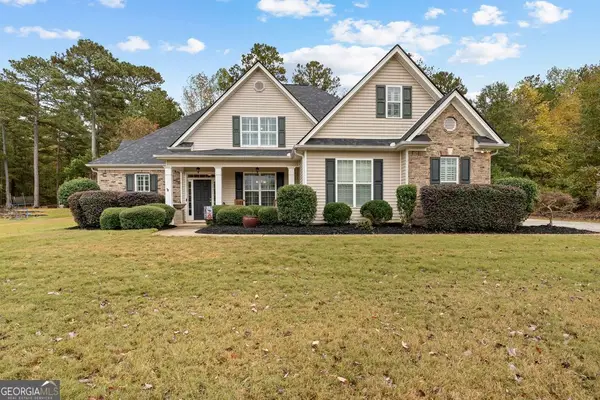 $525,000Active5 beds 3 baths2,431 sq. ft.
$525,000Active5 beds 3 baths2,431 sq. ft.78 Rosebay Lane, Sharpsburg, GA 30277
MLS# 10637456Listed by: Berkshire Hathaway HomeServices Georgia Properties - New
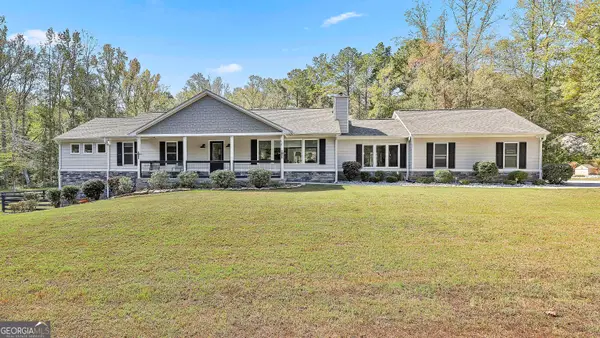 $810,000Active4 beds 3 baths3,984 sq. ft.
$810,000Active4 beds 3 baths3,984 sq. ft.465 Little Road, Sharpsburg, GA 30277
MLS# 10635440Listed by: Pathfinder Realty - New
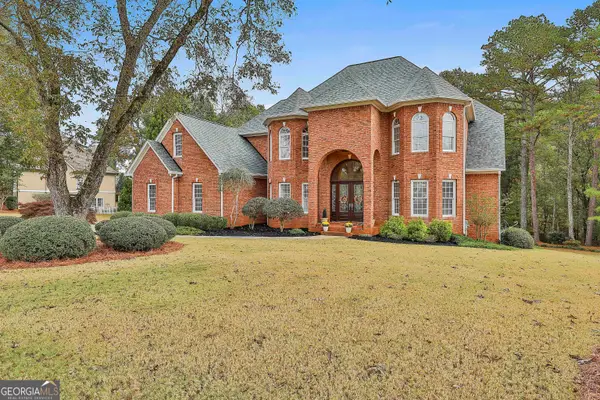 $899,900Active5 beds 5 baths5,316 sq. ft.
$899,900Active5 beds 5 baths5,316 sq. ft.21 Lake Park Court, Sharpsburg, GA 30277
MLS# 10635089Listed by: Southern Classic Realtors - New
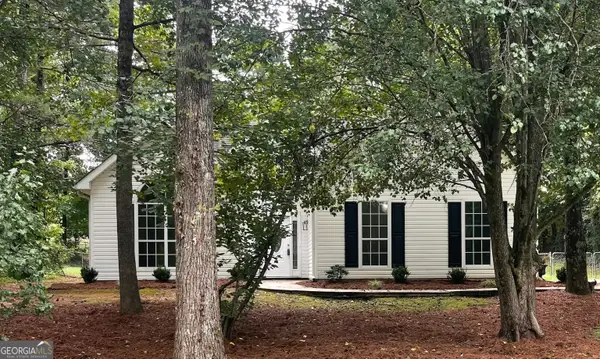 $305,000Active3 beds 2 baths1,233 sq. ft.
$305,000Active3 beds 2 baths1,233 sq. ft.288 Winthrop Drive, Sharpsburg, GA 30277
MLS# 10635126Listed by: RiverBrook Realty - New
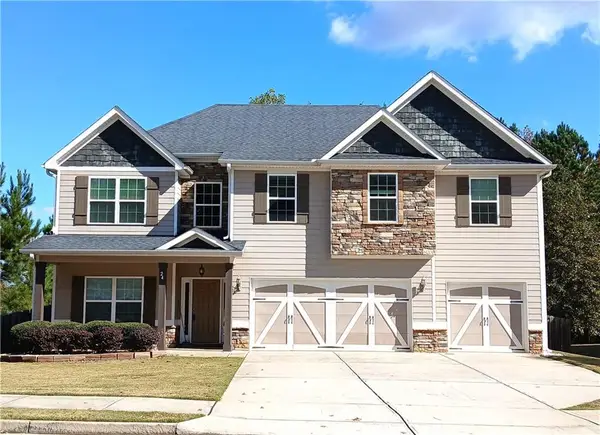 $469,000Active5 beds 3 baths3,223 sq. ft.
$469,000Active5 beds 3 baths3,223 sq. ft.24 Marvin Gardens, Sharpsburg, GA 30277
MLS# 7672996Listed by: TRUSTUS REALTY, INC. - Open Fri, 8am to 7pmNew
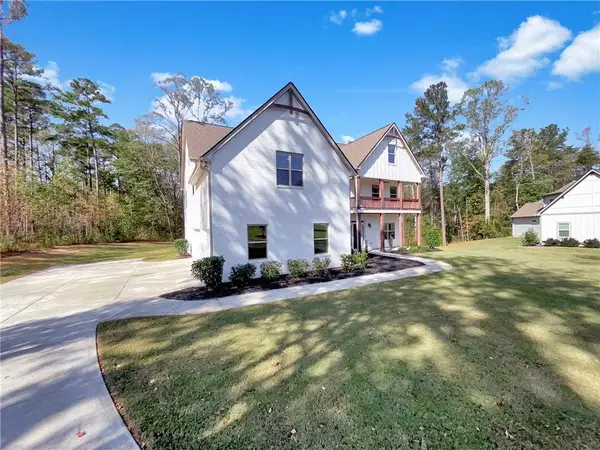 $700,000Active5 beds 6 baths5,359 sq. ft.
$700,000Active5 beds 6 baths5,359 sq. ft.165 Durham Estates Drive, Sharpsburg, GA 30277
MLS# 7672447Listed by: OPENDOOR BROKERAGE, LLC 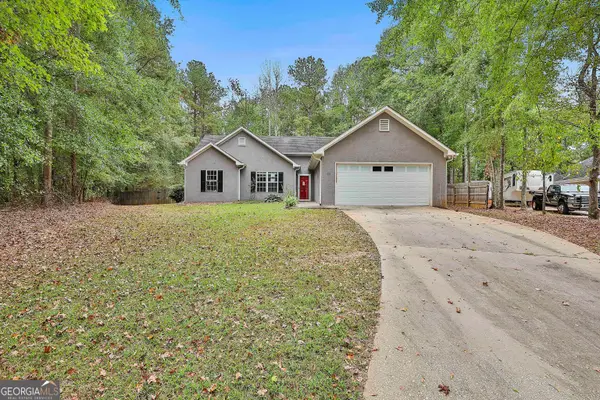 $263,500Active3 beds 2 baths1,310 sq. ft.
$263,500Active3 beds 2 baths1,310 sq. ft.140 Halo Trace, Sharpsburg, GA 30277
MLS# 10631583Listed by: Pathfinder Realty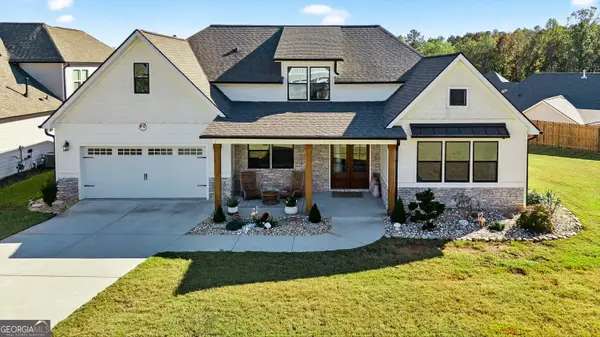 $549,000Active4 beds 4 baths2,725 sq. ft.
$549,000Active4 beds 4 baths2,725 sq. ft.40 Long Branch Trail, Sharpsburg, GA 30277
MLS# 10631316Listed by: Ansley Real Estate | Christie's Int'
