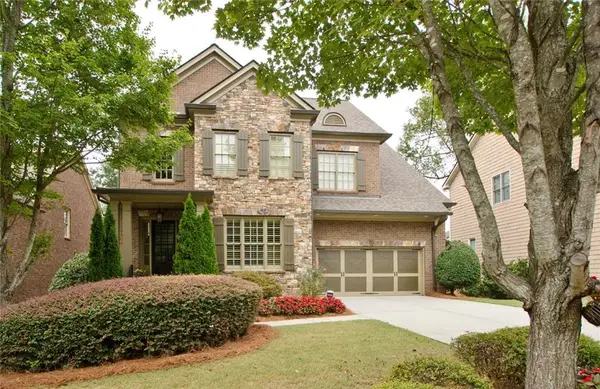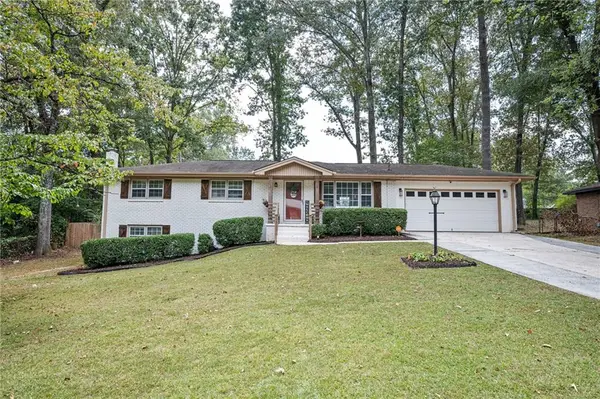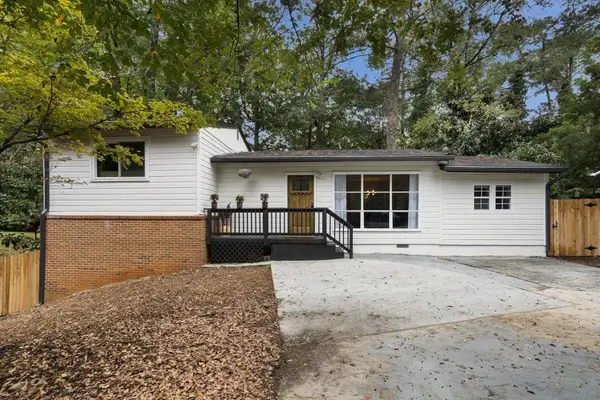1106 Queensgate Drive, Smyrna, GA 30082
Local realty services provided by:Better Homes and Gardens Real Estate Metro Brokers
Upcoming open houses
- Sun, Oct 0502:00 pm - 05:00 pm
Listed by:christine bradley404-991-7788
Office:atlanta fine homes sotheby's international
MLS#:7609092
Source:FIRSTMLS
Price summary
- Price:$748,000
- Price per sq. ft.:$240.21
- Monthly HOA dues:$67.92
About this home
Price is right on this King Valley renovated home! This thoughtfully renovated home is located in the sought-after swim/tennis community, within walking distance of the highly rated King Springs Elementary School. Ideally situated on a quiet, no-through street away from pool and clubhouse activity, the neighborhood is perfect for safe bike rides and family strolls. The white kitchen, fully renovated in 2025, features quartz countertops, a sleek backsplash, and stainless steel appliances that open to a two-story, fireside family room—ideal for everyday living and entertaining. Formal living and dining rooms provide additional flexibility. A versatile main-level bedroom with a full bath and custom Elfa closet system (2014) works beautifully as a guest suite or home office. The main-level bath has been refreshed with reglazed tile and tub, plus a comfort-fit height commode. Throughout, fresh interior paint creates a bright, welcoming feel. New wide-plank wood floors (2025) run throughout the main living areas, complemented by designer fixtures, upgraded lighting, and dimmer switches that bring a modern touch. Upstairs, the oversized primary suite boasts a tray ceiling and two custom California Closets (2016 & 2018), each with glass-topped vanities, integrated electrical outlets, and thoughtful built-in storage. THE SPA-INSPIRED primary bath with LUXURIOUS STEAM SHOWER was renovated in 2021, offering dual vanities, a heated towel rack, custom towel nooks, STEAM SHOWER WITH DUAL SHOWER HEADS, FULL-BODY JETS, TWO HANDHELDS, AND A RAINFALL SHOWERHEAD. A jetted tub provides customizable hydrotherapy with massage, air jets, or gentle waves. A lighted full-length mirrored storage cabinet with built-in outlets adds a stylish and functional touch. Two additional spacious bedrooms share an updated Jack-and-Jill bath with modern fixtures and a reglazed tub. All upper-level commodes have been replaced with comfort-fit height options, and new carpet (2025) has been installed throughout. Convenient dormer storage adds extra organization. The home has been meticulously maintained with significant upgrades: a roof approximately 7–8 years old with gutter leaf protectors, Lennox HVAC systems with UV lights and allergen filters (professionally maintained since installation), a new AC capacitor (2025), and a tankless hot water heater. A transferable Estes 1-Year Home Maintenance Agreement covers plumbing, electrical, and HVAC systems. Garage features include a refrigerator that stays and a direct electric circuit for a freezer. Attic insulation was replaced in 2019 with anti-pest insulation for energy efficiency. The landscaped backyard is designed for both beauty and function, with a full drainage system (Fall 2023), additional side drainage (Spring 2024), and French drains at most downspouts. A lush Zoysia lawn and private courtyard-style setting create an inviting space for entertaining. Irrigation systems front and back have been upgraded to Rachio app-controlled wireless zones. Added peace of mind comes with a current Northwest Termite Repair and Retreat Bond and a Peachtree Pest Exclusion 1-Year Warranty (as of June 2025). Several photos in this listing have been virtually staged.
Contact an agent
Home facts
- Year built:2000
- Listing ID #:7609092
- Updated:October 03, 2025 at 01:27 PM
Rooms and interior
- Bedrooms:4
- Total bathrooms:3
- Full bathrooms:3
- Living area:3,114 sq. ft.
Heating and cooling
- Cooling:Central Air, Zoned
- Heating:Central, Electric, Natural Gas
Structure and exterior
- Roof:Composition
- Year built:2000
- Building area:3,114 sq. ft.
- Lot area:0.23 Acres
Schools
- High school:Campbell
- Middle school:Griffin
- Elementary school:King Springs
Utilities
- Water:Public, Water Available
- Sewer:Public Sewer, Sewer Available
Finances and disclosures
- Price:$748,000
- Price per sq. ft.:$240.21
- Tax amount:$5,201 (2024)
New listings near 1106 Queensgate Drive
- Coming Soon
 $1,075,000Coming Soon4 beds 6 baths
$1,075,000Coming Soon4 beds 6 baths1982 Cheyanne Drive Se, Smyrna, GA 30080
MLS# 7659916Listed by: HARRY NORMAN REALTORS - Open Sun, 2 to 4pmNew
 $335,000Active2 beds 3 baths1,280 sq. ft.
$335,000Active2 beds 3 baths1,280 sq. ft.5136 Afton Way Se, Smyrna, GA 30080
MLS# 7649718Listed by: KELLER WILLIAMS REALTY ATLANTA PARTNERS - Coming Soon
 $450,000Coming Soon4 beds 3 baths
$450,000Coming Soon4 beds 3 baths2870 Strathmoor Road Se, Smyrna, GA 30080
MLS# 7658702Listed by: DORSEY ALSTON REALTORS - Open Sat, 2 to 4pmNew
 $1,450,000Active5 beds 5 baths4,450 sq. ft.
$1,450,000Active5 beds 5 baths4,450 sq. ft.1460 Memory Lane Se, Smyrna, GA 30080
MLS# 7659195Listed by: KELLER WILLIAMS REALTY PEACHTREE RD. - New
 $499,999Active3 beds 3 baths2,070 sq. ft.
$499,999Active3 beds 3 baths2,070 sq. ft.3005 Devoncroft Street Se, Smyrna, GA 30080
MLS# 7659446Listed by: ATLANTA COMMUNITIES - New
 $1,095,000Active6 beds 6 baths3,833 sq. ft.
$1,095,000Active6 beds 6 baths3,833 sq. ft.3020 Trae Court, Smyrna, GA 30080
MLS# 7655653Listed by: KELLER WILLIAMS REALTY INTOWN ATL - New
 $439,900Active4 beds 3 baths2,300 sq. ft.
$439,900Active4 beds 3 baths2,300 sq. ft.260 Diane Drive Se, Smyrna, GA 30082
MLS# 7656878Listed by: BOLST, INC. - New
 $899,000Active4 beds 4 baths4,009 sq. ft.
$899,000Active4 beds 4 baths4,009 sq. ft.1109 Cooper Oak Court Se, Smyrna, GA 30082
MLS# 7659407Listed by: BOLST, INC. - New
 $399,900Active3 beds 3 baths1,497 sq. ft.
$399,900Active3 beds 3 baths1,497 sq. ft.2016 Spring Road Se, Smyrna, GA 30080
MLS# 7659291Listed by: BOLST, INC. - New
 $1,199,000Active5 beds 5 baths4,400 sq. ft.
$1,199,000Active5 beds 5 baths4,400 sq. ft.5379 Windsor Green Court Se, Mableton, GA 30126
MLS# 7652434Listed by: REDFIN CORPORATION
