3847 Cloudland Drive Drive Se, Smyrna, GA 30082
Local realty services provided by:Better Homes and Gardens Real Estate Metro Brokers
3847 Cloudland Drive Drive Se,Smyrna, GA 30082
$625,000
- 3 Beds
- 3 Baths
- 2,297 sq. ft.
- Single family
- Active
Listed by:andraya powell
Office:berkshire hathaway homeservices georgia properties
MLS#:7637881
Source:FIRSTMLS
Price summary
- Price:$625,000
- Price per sq. ft.:$272.09
About this home
Updated 4-sided brick ranch on a basement, on a picture-perfect lot, and close to everything Smyrna has to offer! This rare find combines one of the most sought-after floorplans with modern updates, the best lot, and an unbeatable location just minutes to The Battery, Cumberland Mall, the Silver Comet Trail, Downtown Smyrna Market Village, and quick access to major highways. Gorgeous curb appeal with a side entry garage leads to a welcoming front porch. Inside, hardwood floors flow throughout the open layout. The sun filled fireside family room opens to an updated kitchen with quartz countertops, shaker cabinetry, breakfast bar, professional induction range, coffee station, beverage fridge station, and walk-in pantry. Off the kitchen you will find a stunning powder room and a spacious laundry room with utility sink and cabinetry.The kitchen also connects to a massive sunroom, perfect for entertaining, play, or a cozy sitting area, with direct walkout to the main level patio and one of the best backyards in Smyrna. Level, fenced, and private, the yard offers a large patio, grassy play space, and even room for a pool. A flex room with glass doors off the family room provides options for an office, playroom, or even a fourth bedroom. The primary suite features a renovated bath with a beautifully tiled shower, quartz vanity, and private water closet. Two additional bedrooms share a full renovated bath with quartz countertop. Downstairs, the huge unfinished basement spans the footprint of the home, offering incredible potential for future expansion, hobbies, storage, or a workshop. Even with a main level walkout yard, the basement enjoys plenty of natural light. Recent updates include trim, doors, windows, roof, plumbing, HVAC, and water heater in 2019. With young systems, updated finishes, and a move in ready presentation, this home is a standout. Set in the charming Bennett Woods community with no HOA, you will enjoy both a peaceful neighborhood feel and unbeatable access to Smyrna’s recreation, shopping, dining, and commuter routes.
Contact an agent
Home facts
- Year built:1966
- Listing ID #:7637881
- Updated:August 29, 2025 at 12:38 AM
Rooms and interior
- Bedrooms:3
- Total bathrooms:3
- Full bathrooms:2
- Half bathrooms:1
- Living area:2,297 sq. ft.
Heating and cooling
- Cooling:Ceiling Fan(s), Central Air
- Heating:Forced Air, Natural Gas
Structure and exterior
- Roof:Composition
- Year built:1966
- Building area:2,297 sq. ft.
- Lot area:0.26 Acres
Schools
- High school:Campbell
- Middle school:Griffin
- Elementary school:King Springs
Utilities
- Water:Public, Water Available
- Sewer:Public Sewer, Sewer Available
Finances and disclosures
- Price:$625,000
- Price per sq. ft.:$272.09
- Tax amount:$4,265 (2024)
New listings near 3847 Cloudland Drive Drive Se
- New
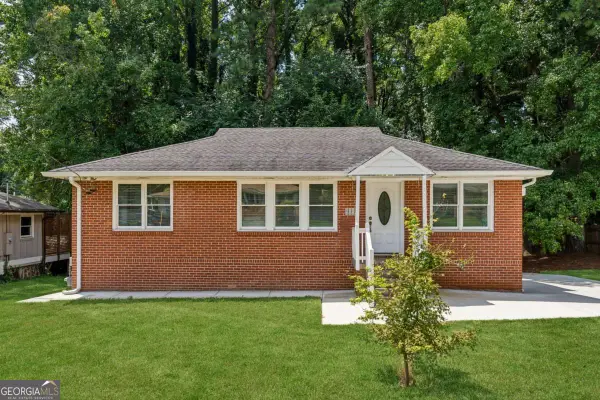 $330,000Active3 beds 2 baths2,436 sq. ft.
$330,000Active3 beds 2 baths2,436 sq. ft.690 Green Acres Road Se, Smyrna, GA 30080
MLS# 10594820Listed by: Coldwell Banker Realty - New
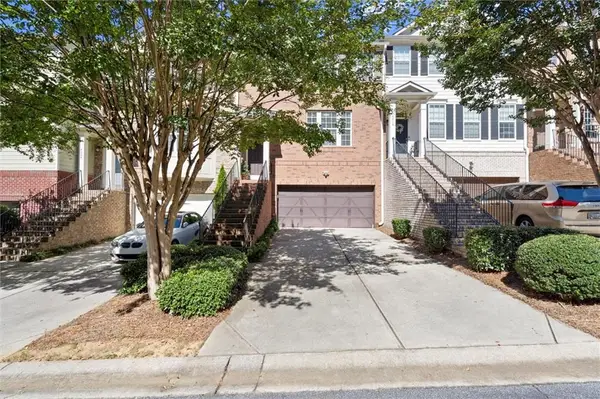 $429,000Active3 beds 4 baths2,497 sq. ft.
$429,000Active3 beds 4 baths2,497 sq. ft.4220 Laurel Creek Court Se #6, Smyrna, GA 30080
MLS# 7638636Listed by: ATLANTA COMMUNITIES - Coming Soon
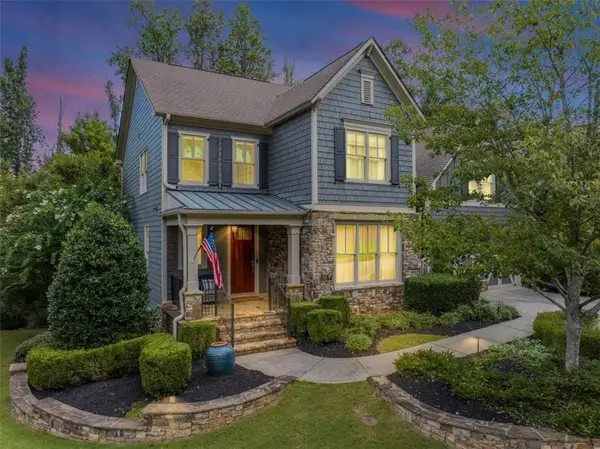 $750,000Coming Soon5 beds 6 baths
$750,000Coming Soon5 beds 6 baths516 Twilley Ridge Road Sw, Smyrna, GA 30082
MLS# 7640631Listed by: ANSLEY REAL ESTATE | CHRISTIE'S INTERNATIONAL REAL ESTATE - New
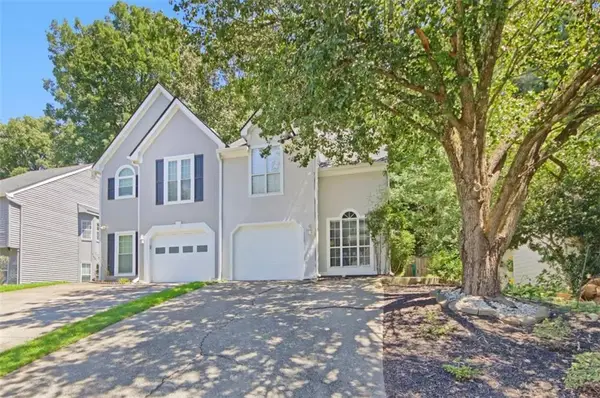 $295,000Active2 beds 3 baths
$295,000Active2 beds 3 baths5140 Laurel Bridge Court, Smyrna, GA 30082
MLS# 7640750Listed by: EXP REALTY, LLC. - Coming Soon
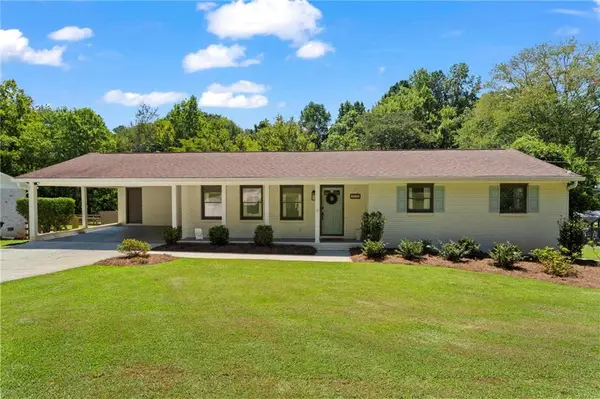 $395,000Coming Soon3 beds 2 baths
$395,000Coming Soon3 beds 2 baths3232 Foxwood Trail Se, Smyrna, GA 30082
MLS# 7640321Listed by: ATLANTA FINE HOMES SOTHEBY'S INTERNATIONAL - New
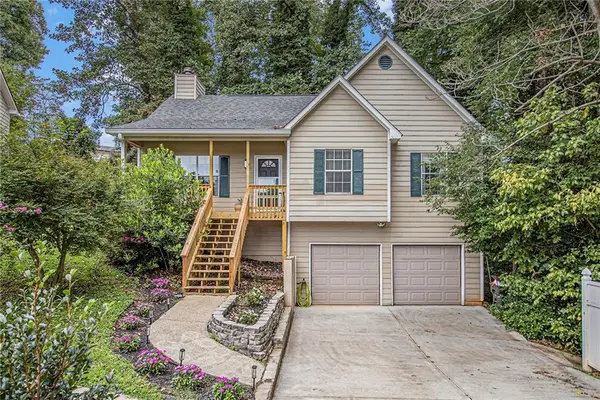 $340,000Active3 beds 2 baths1,266 sq. ft.
$340,000Active3 beds 2 baths1,266 sq. ft.2692 Sanibel Lane Se, Smyrna, GA 30082
MLS# 7640714Listed by: MARK SPAIN REAL ESTATE - New
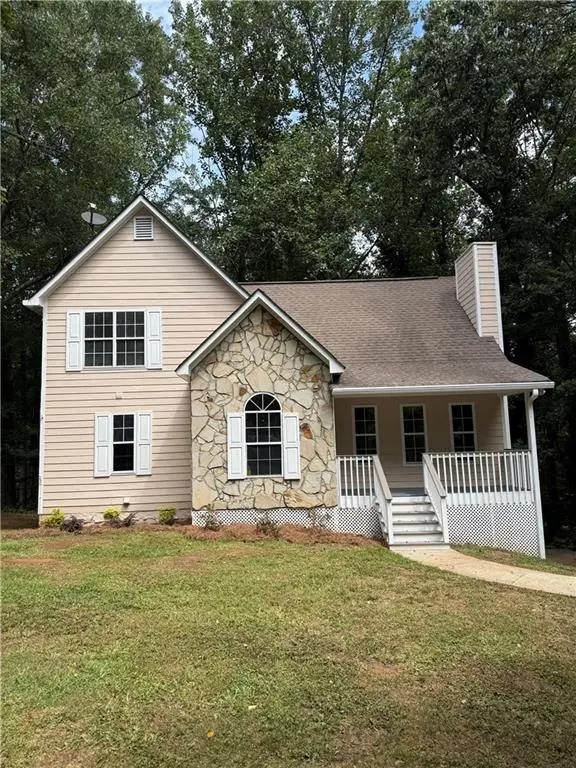 $370,000Active4 beds 3 baths2,131 sq. ft.
$370,000Active4 beds 3 baths2,131 sq. ft.620 Gregory Manor Drive Sw, Smyrna, GA 30082
MLS# 7640555Listed by: STAR POWER REALTY, LLC - New
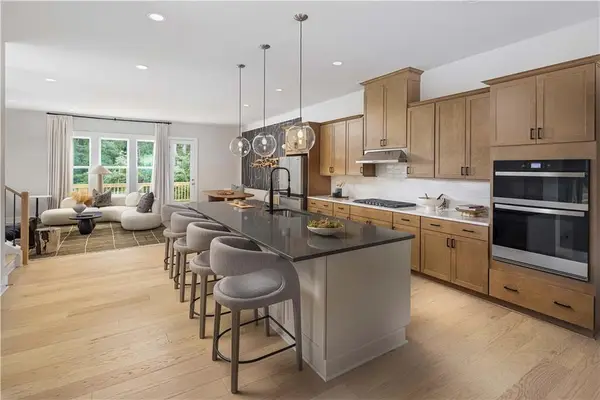 $635,290Active3 beds 4 baths2,677 sq. ft.
$635,290Active3 beds 4 baths2,677 sq. ft.1500 Wicker Wood Place Se #26, Smyrna, GA 30080
MLS# 7640560Listed by: TOLL BROTHERS REAL ESTATE INC. - Open Sun, 11am to 1pmNew
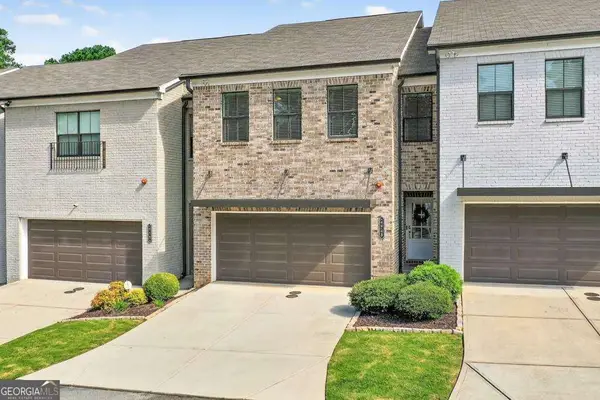 $500,000Active3 beds 3 baths2,132 sq. ft.
$500,000Active3 beds 3 baths2,132 sq. ft.1013 Rohner Way, Smyrna, GA 30080
MLS# 10593527Listed by: Keller Williams Rlty First Atl - Open Sun, 2 to 4pmNew
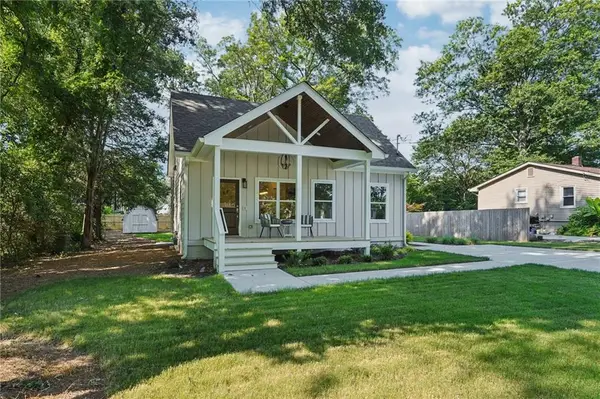 $659,000Active4 beds 3 baths1,844 sq. ft.
$659,000Active4 beds 3 baths1,844 sq. ft.1036 Dell Avenue Se, Smyrna, GA 30080
MLS# 7640270Listed by: KELLER WILLIAMS REALTY PEACHTREE RD.
