5324 Tolar Road #28, South Fulton, GA 30213
Local realty services provided by:Better Homes and Gardens Real Estate Metro Brokers



5324 Tolar Road #28,South Fulton, GA 30213
$391,690
- 4 Beds
- 3 Baths
- 2,300 sq. ft.
- Single family
- Active
Listed by:rhonda simpson
Office:liberty realty professionals
MLS#:10445226
Source:METROMLS
Price summary
- Price:$391,690
- Price per sq. ft.:$170.3
- Monthly HOA dues:$37.5
About this home
**Home Site# 28 "READY TO CLOSE"** The Jodeco Plan offers an open concept design that allows families to easily spend time together or spread out. The kitchen features abundant cabinet and counter space with walk-in pantry. Upstairs you'll find the primary suite with walk-in closet and private bathroom, 3 additional bedrooms, full bathroom, and laundry room. Say goodbye to long commutes. Easy access to South Fulton Parkway, I-85, I-285 and I-75. Creekbend Overlook is located within walking distance of schools, Starbucks, Chic-fil-A, Publix, and several restaurants. 20 minutes from Wolf Creek Golf Course and Library, Hartsfield Jackson Airport, and Camp Creek Marketplace. Contact us to secure your new home today! **Stock Photos, color and options may vary**
Contact an agent
Home facts
- Year built:2024
- Listing Id #:10445226
- Updated:August 19, 2025 at 10:44 AM
Rooms and interior
- Bedrooms:4
- Total bathrooms:3
- Full bathrooms:3
- Living area:2,300 sq. ft.
Heating and cooling
- Cooling:Ceiling Fan(s), Central Air, Dual, Electric, Heat Pump, Zoned
- Heating:Central, Dual, Electric, Heat Pump, Zoned
Structure and exterior
- Roof:Composition
- Year built:2024
- Building area:2,300 sq. ft.
- Lot area:0.14 Acres
Schools
- High school:Langston Hughes
- Middle school:Renaissance
- Elementary school:Renaissance
Utilities
- Water:Public, Water Available
- Sewer:Public Sewer, Sewer Connected
Finances and disclosures
- Price:$391,690
- Price per sq. ft.:$170.3
New listings near 5324 Tolar Road #28
- New
 $179,900Active0.55 Acres
$179,900Active0.55 Acres428 Katy Place, Atlanta, GA 30349
MLS# 7634693Listed by: VIRTUAL PROPERTIES REALTY.COM - New
 $315,000Active9.4 Acres
$315,000Active9.4 Acres3588 Demooney Road, Atlanta, GA 30349
MLS# 7634630Listed by: EXP REALTY, LLC. - New
 $270,000Active4 beds 3 baths1,688 sq. ft.
$270,000Active4 beds 3 baths1,688 sq. ft.4569 Creekside Cove, College Park, GA 30349
MLS# 7634592Listed by: HOMERIVER GROUP - New
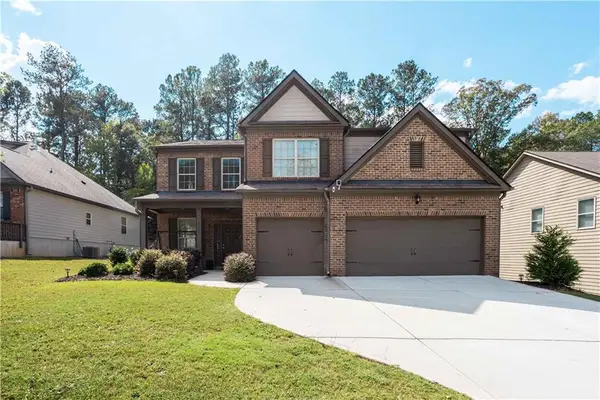 $490,000Active5 beds 4 baths4,230 sq. ft.
$490,000Active5 beds 4 baths4,230 sq. ft.337 Mossycup Drive, Fairburn, GA 30213
MLS# 7634369Listed by: REALTY OF AMERICA, LLC - New
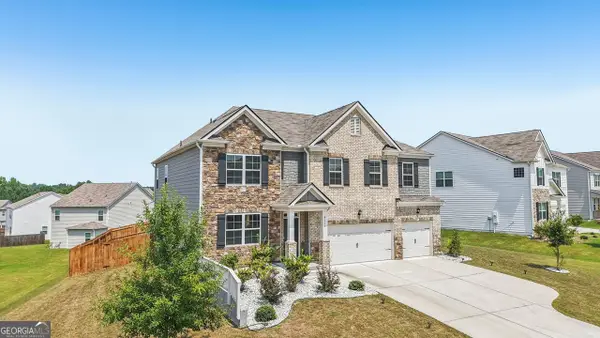 $475,000Active5 beds 5 baths3,447 sq. ft.
$475,000Active5 beds 5 baths3,447 sq. ft.4270 Oakhurst Drive, Fairburn, GA 30213
MLS# 10581662Listed by: Real Broker LLC - New
 $300,000Active4 beds 3 baths1,978 sq. ft.
$300,000Active4 beds 3 baths1,978 sq. ft.500 Kings Place, Riverdale, GA 30296
MLS# 7634152Listed by: GG SELLS ATLANTA - New
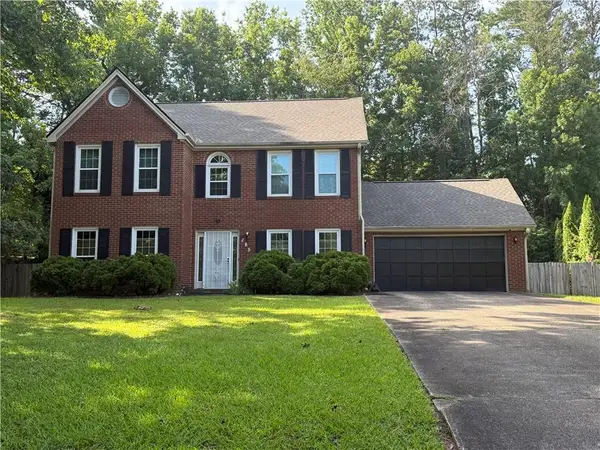 $274,900Active4 beds 3 baths2,100 sq. ft.
$274,900Active4 beds 3 baths2,100 sq. ft.285 Enon Court Sw, Atlanta, GA 30331
MLS# 7633748Listed by: REAL BROKER, LLC. - New
 $750,210Active5 beds 5 baths
$750,210Active5 beds 5 baths4259 Matisse Lane, Fairburn, GA 30213
MLS# 10586185Listed by: Liberty Realty Professionals - New
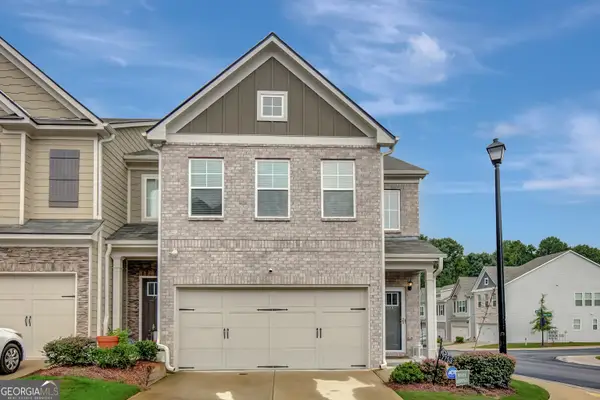 $379,400Active3 beds 3 baths1,644 sq. ft.
$379,400Active3 beds 3 baths1,644 sq. ft.7753 Medieval Street, Fairburn, GA 30213
MLS# 10586149Listed by: Keller Williams Rlty Atl. Part - Coming Soon
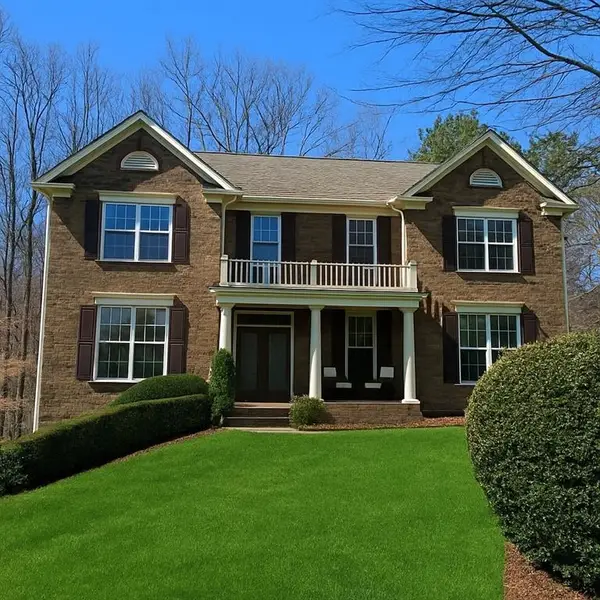 $475,000Coming Soon4 beds 5 baths
$475,000Coming Soon4 beds 5 baths3409 Walnut Ridge, Atlanta, GA 30349
MLS# 7634002Listed by: THE LINK AGENCY
