104 Serpentine Drive, Saint Marys, GA 31558
Local realty services provided by:Better Homes and Gardens Real Estate Metro Brokers
104 Serpentine Drive,Saint Marys, GA 31558
$529,170
- 4 Beds
- 3 Baths
- 2,787 sq. ft.
- Single family
- Active
Listed by:nicole readdick
Office:coldwell banker access realty
MLS#:10622818
Source:METROMLS
Price summary
- Price:$529,170
- Price per sq. ft.:$189.87
- Monthly HOA dues:$87.92
About this home
THIS CHARLESTON II PLAN BY LANDMARK 24 HOMES OFFERS AN ABUNDANCE OF SPACE AND ELEGANT DESIGN IN THIS STUNNING FOUR-BEDROOM HOME LOCATED IN THE DESIRABLE WINDING RIVER COMMUNITY. STEP INSIDE TO LUXURY VINYL PLANK FLOORING THROUGHOUT THE IMPRESSIVE MAIN LIVING AREA. A VERSATILE FLEX ROOM OFF THE FOYER MAKES THE PERFECT FORMAL DINING ROOM OR HOME OFFICE. THE OPEN-CONCEPT KITCHEN FEATURES A LARGE ISLAND WITH SEATING, OVERLOOKING THE SPACIOUS FAMILY ROOM, IDEAL FOR ENTERTAINING OR EVERYDAY LIVING. ENJOY OUTDOOR LIVING ON THE COVERED LANAI AND ADDITIONAL PATIO OVERLOOKING A PEACEFUL PRESERVE. THE RELAXING PRIMARY SUITE OFFERS PLENTY OF ROOM TO UNWIND, COMPLETE WITH A TILED SHOWER, PRIVATE WATER CLOSET, AND OVERSIZED WALK-IN CLOSET. TWO ADDITIONAL BEDROOMS AND TWO FULL BATHS ARE LOCATED ON THE OPPOSITE SIDE OF THE HOME FOR ADDED PRIVACY. THE EXPANSIVE INDOOR LAUNDRY AND MUDROOM AREA PROVIDES "LOADS" OF STORAGE, WHILE THE UPSTAIRS INCLUDES A FOURTH BEDROOM AND BONUS ROOM, PERFECT FOR GUESTS, A PLAYROOM, OR MEDIA SPACE. THE OVERSIZED TWO-CAR GARAGE EVEN INCLUDES A CONVENIENT SIDE ENTRY DOOR. ENERGY EFFICIENCY COMES STANDARD WITH SPRAY FOAM INSULATION TO HELP LOWER YOUR UTILITY BILLS, AND THE INCLUDED IRRIGATION SYSTEM IS SUPPLIED BY A DEEP WELL. MODERN SMART HOME FEATURES ADD CONVENIENCE AND PEACE OF MIND, INCLUDING A WI-FI-ENABLED ADT ALARM SYSTEM WITH GLASS BREAK DETECTION, FLOOD SENSORS, A SMART GARAGE DOOR CONTROLLER, AND MORE. BEST OF ALL-NO FLOOD INSURANCE REQUIRED! RESIDENTS OF WINDING RIVER ENJOY RESORT-STYLE AMENITIES, INCLUDING A CLUBHOUSE WITH FITNESS CENTER, SPARKLING POOL, PLAYGROUND, SPORTS FIELD AND COURT, AND SCENIC BIKING AND WALKING TRAILS. CONVENIENTLY LOCATED NEAR I-95, KINGS BAY NAVAL SUB BASE, SHOPPING, AND DINING, THIS HOME IS ALSO JUST STEPS AWAY FROM A CROSSWALK TO SUGARMILL ELEMENTARY. BUILDER INCENTIVE: RECEIVE $15,875 TOWARD CLOSING COSTS OR UPGRADES WITH USE OF A PREFERRED LENDER OR CASH PURCHASE!
Contact an agent
Home facts
- Year built:2024
- Listing ID #:10622818
- Updated:October 10, 2025 at 07:22 PM
Rooms and interior
- Bedrooms:4
- Total bathrooms:3
- Full bathrooms:3
- Living area:2,787 sq. ft.
Heating and cooling
- Cooling:Ceiling Fan(s), Central Air, Electric, Heat Pump
- Heating:Central, Electric, Heat Pump
Structure and exterior
- Roof:Composition
- Year built:2024
- Building area:2,787 sq. ft.
- Lot area:0.34 Acres
Schools
- High school:Camden County
- Middle school:Camden
- Elementary school:Sugarmill
Utilities
- Water:Public, Water Available
- Sewer:Public Sewer, Sewer Connected
Finances and disclosures
- Price:$529,170
- Price per sq. ft.:$189.87
- Tax amount:$446 (2024)
New listings near 104 Serpentine Drive
- New
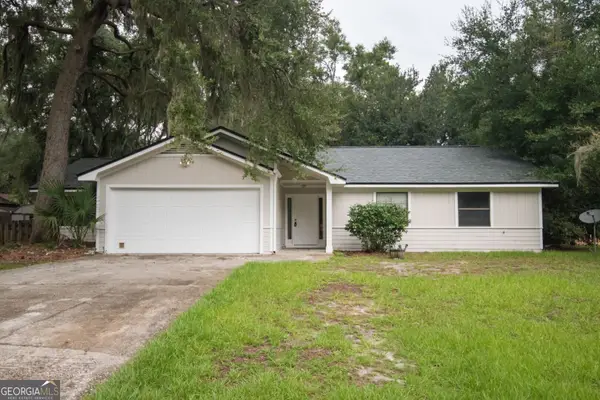 $270,000Active3 beds 2 baths1,482 sq. ft.
$270,000Active3 beds 2 baths1,482 sq. ft.156 Cypress Lane, Saint Marys, GA 31558
MLS# 10623339Listed by: Berkshire Hathaway HomeServices Hodnett Cooper RealEstate - New
 $529,170Active4 beds 3 baths2,787 sq. ft.
$529,170Active4 beds 3 baths2,787 sq. ft.104 Serpentine Drive, Saint Marys, GA 31558
MLS# 10622818Listed by: Coldwell Banker Access Realty - New
 $219,900Active2 beds 2 baths1,368 sq. ft.
$219,900Active2 beds 2 baths1,368 sq. ft.691 Douglas Drive Unit B, Saint Marys, GA 31558
MLS# 10622826Listed by: Coldwell Banker Access Realty - New
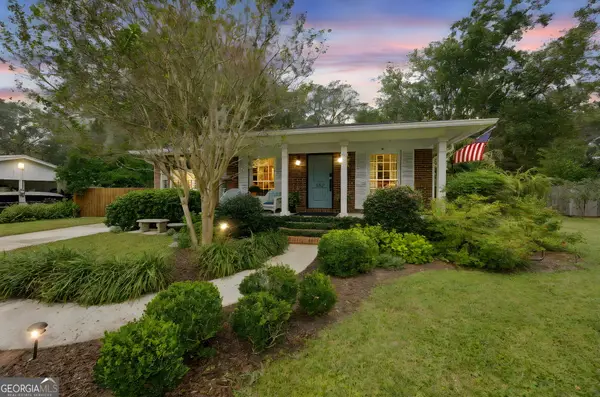 $495,900Active3 beds 2 baths1,363 sq. ft.
$495,900Active3 beds 2 baths1,363 sq. ft.302 George Street, Saint Marys, GA 31558
MLS# 10622669Listed by: Coastal Roots Realty - New
 $475,000Active3 beds 3 baths2,180 sq. ft.
$475,000Active3 beds 3 baths2,180 sq. ft.806 Ann Street, Saint Marys, GA 31558
MLS# 10622629Listed by: St. Marys Realty Inc - New
 $775,000Active4 beds 3 baths2,803 sq. ft.
$775,000Active4 beds 3 baths2,803 sq. ft.5 Sandhill Crane Drive, St. Marys, GA 31558
MLS# 10622408Listed by: St. Marys Realty Inc - New
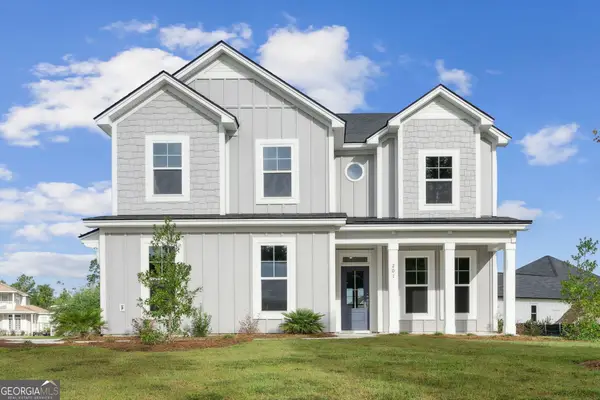 $530,800Active4 beds 3 baths2,828 sq. ft.
$530,800Active4 beds 3 baths2,828 sq. ft.201 Tidal Marsh Way, St. Marys, GA 31558
MLS# 10621843Listed by: Coldwell Banker Access Realty - New
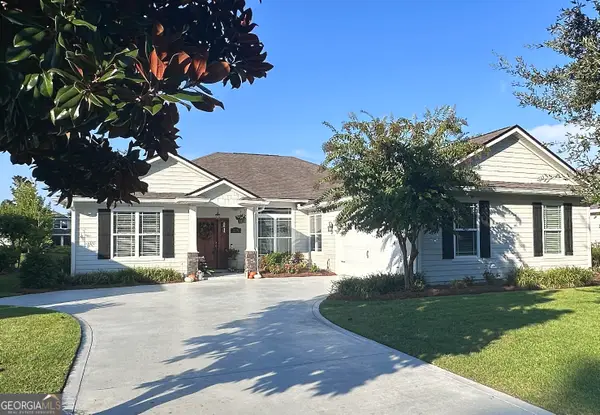 $375,000Active4 beds 2 baths2,025 sq. ft.
$375,000Active4 beds 2 baths2,025 sq. ft.225 Ebb Tide Crossing, St. Marys, GA 31558
MLS# 10621059Listed by: St. Marys Realty Inc - New
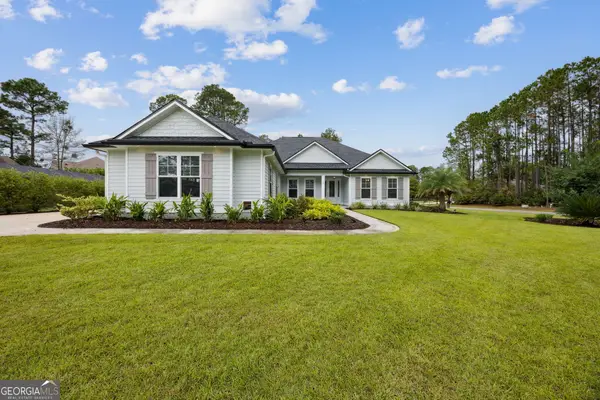 $549,900Active4 beds 3 baths2,299 sq. ft.
$549,900Active4 beds 3 baths2,299 sq. ft.104 Bluebird Court, St. Marys, GA 31558
MLS# 10620514Listed by: eXp Realty - New
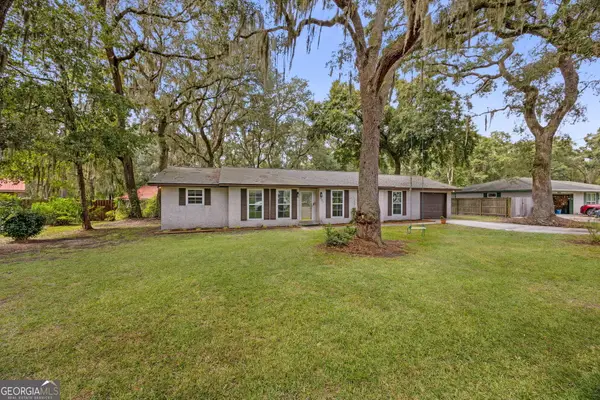 $325,000Active3 beds 2 baths1,620 sq. ft.
$325,000Active3 beds 2 baths1,620 sq. ft.301 Durden Street, St. Marys, GA 31558
MLS# 10619593Listed by: Atlantic Salt Realty
